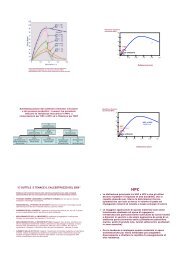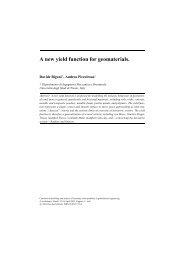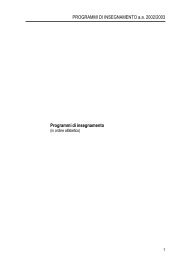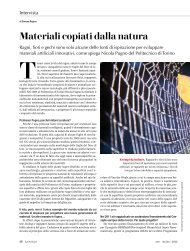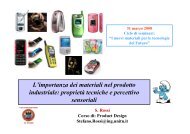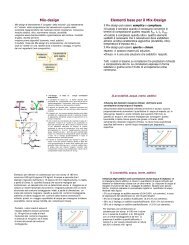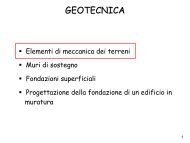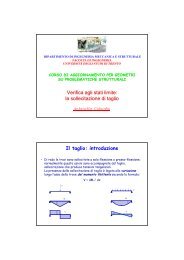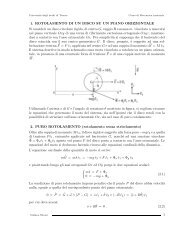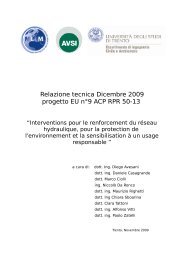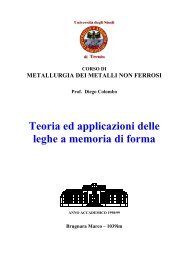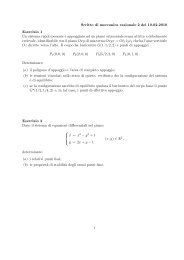- Page 1 and 2:
Dipartimento di Ingegneria Meccanic
- Page 3 and 4:
UNIVERSITÀ DEGLI STUDI DI TRENTO D
- Page 6:
Ai miei genitori
- Page 10 and 11:
INDEX 1 INTRODUCTION...............
- Page 12 and 13:
INDEX iii 4.10.3 Results of the PsD
- Page 14 and 15:
1.1 Introduction 1 1 INTRODUCTION I
- Page 16 and 17:
1. INTRODUCTION imposes precise con
- Page 18 and 19:
1. INTRODUCTION joints whilst 2D mo
- Page 20 and 21:
7 2 DUCTILITY AND SEISMIC RESPONSE
- Page 22 and 23:
2. DUCTILITY AND SEISMIC RESPONSE O
- Page 24 and 25:
2. DUCTILITY AND SEISMIC RESPONSE O
- Page 26 and 27:
2. DUCTILITY AND SEISMIC RESPONSE O
- Page 28 and 29:
2. DUCTILITY AND SEISMIC RESPONSE O
- Page 30 and 31:
2. DUCTILITY AND SEISMIC RESPONSE O
- Page 32 and 33:
2. DUCTILITY AND SEISMIC RESPONSE O
- Page 34 and 35:
2. DUCTILITY AND SEISMIC RESPONSE O
- Page 36 and 37:
2. DUCTILITY AND SEISMIC RESPONSE O
- Page 38 and 39:
2. DUCTILITY AND SEISMIC RESPONSE O
- Page 40 and 41:
2. DUCTILITY AND SEISMIC RESPONSE O
- Page 42 and 43:
2. DUCTILITY AND SEISMIC RESPONSE O
- Page 44 and 45:
2. DUCTILITY AND SEISMIC RESPONSE O
- Page 46 and 47:
2. DUCTILITY AND SEISMIC RESPONSE O
- Page 48 and 49:
2. DUCTILITY AND SEISMIC RESPONSE O
- Page 50 and 51:
2. DUCTILITY AND SEISMIC RESPONSE O
- Page 52 and 53:
2. DUCTILITY AND SEISMIC RESPONSE O
- Page 54 and 55:
3. SEISMIC BEHAVIOUR OF BOLTED END
- Page 56 and 57:
3. SEISMIC BEHAVIOUR OF BOLTED END
- Page 58 and 59:
3. SEISMIC BEHAVIOUR OF BOLTED END
- Page 60 and 61:
3. SEISMIC BEHAVIOUR OF BOLTED END
- Page 62 and 63:
3. SEISMIC BEHAVIOUR OF BOLTED END
- Page 64 and 65:
3. SEISMIC BEHAVIOUR OF BOLTED END
- Page 66 and 67:
3. SEISMIC BEHAVIOUR OF BOLTED END
- Page 68 and 69:
3. SEISMIC BEHAVIOUR OF BOLTED END
- Page 70 and 71:
3. SEISMIC BEHAVIOUR OF BOLTED END
- Page 72 and 73:
3. SEISMIC BEHAVIOUR OF BOLTED END
- Page 74 and 75:
3. SEISMIC BEHAVIOUR OF BOLTED END
- Page 76 and 77:
3. SEISMIC BEHAVIOUR OF BOLTED END
- Page 78 and 79:
3. SEISMIC BEHAVIOUR OF BOLTED END
- Page 80 and 81:
3. SEISMIC BEHAVIOUR OF BOLTED END
- Page 82 and 83:
3. SEISMIC BEHAVIOUR OF BOLTED END
- Page 84 and 85:
3. SEISMIC BEHAVIOUR OF BOLTED END
- Page 86 and 87:
3. SEISMIC BEHAVIOUR OF BOLTED END
- Page 88 and 89:
3. SEISMIC BEHAVIOUR OF BOLTED END
- Page 90 and 91:
3. SEISMIC BEHAVIOUR OF BOLTED END
- Page 92 and 93:
3. SEISMIC BEHAVIOUR OF BOLTED END
- Page 94 and 95:
3. SEISMIC BEHAVIOUR OF BOLTED END
- Page 96 and 97:
3. SEISMIC BEHAVIOUR OF BOLTED END
- Page 98 and 99:
3. SEISMIC BEHAVIOUR OF BOLTED END
- Page 100 and 101:
3. SEISMIC BEHAVIOUR OF BOLTED END
- Page 102 and 103:
3. SEISMIC BEHAVIOUR OF BOLTED END
- Page 104 and 105:
3. SEISMIC BEHAVIOUR OF BOLTED END
- Page 106 and 107:
3. SEISMIC BEHAVIOUR OF BOLTED END
- Page 108 and 109:
3. SEISMIC BEHAVIOUR OF BOLTED END
- Page 110 and 111:
3. SEISMIC BEHAVIOUR OF BOLTED END
- Page 112 and 113:
3. SEISMIC BEHAVIOUR OF BOLTED END
- Page 114 and 115:
4. SEISMIC RESPONSE OF PARTIAL-STRE
- Page 116 and 117:
4. SEISMIC RESPONSE OF PARTIAL-STRE
- Page 118 and 119:
4. SEISMIC RESPONSE OF PARTIAL-STRE
- Page 120 and 121:
4. SEISMIC RESPONSE OF PARTIAL-STRE
- Page 122 and 123:
4. SEISMIC RESPONSE OF PARTIAL-STRE
- Page 124 and 125:
4. SEISMIC RESPONSE OF PARTIAL-STRE
- Page 126 and 127:
4. SEISMIC RESPONSE OF PARTIAL-STRE
- Page 128 and 129:
4. SEISMIC RESPONSE OF PARTIAL-STRE
- Page 130 and 131:
4. SEISMIC RESPONSE OF PARTIAL-STRE
- Page 132 and 133:
4. SEISMIC RESPONSE OF PARTIAL-STRE
- Page 134 and 135:
4. SEISMIC RESPONSE OF PARTIAL-STRE
- Page 136 and 137:
4. SEISMIC RESPONSE OF PARTIAL-STRE
- Page 138 and 139:
4. SEISMIC RESPONSE OF PARTIAL-STRE
- Page 140 and 141:
4. SEISMIC RESPONSE OF PARTIAL-STRE
- Page 142 and 143: 4. SEISMIC RESPONSE OF PARTIAL-STRE
- Page 144 and 145: 4. SEISMIC RESPONSE OF PARTIAL-STRE
- Page 146 and 147: 4. SEISMIC RESPONSE OF PARTIAL-STRE
- Page 148 and 149: 4. SEISMIC RESPONSE OF PARTIAL-STRE
- Page 150 and 151: 4. SEISMIC RESPONSE OF PARTIAL-STRE
- Page 152 and 153: 4. SEISMIC RESPONSE OF PARTIAL-STRE
- Page 154 and 155: 4. SEISMIC RESPONSE OF PARTIAL-STRE
- Page 156 and 157: 4. SEISMIC RESPONSE OF PARTIAL-STRE
- Page 158 and 159: 4. SEISMIC RESPONSE OF PARTIAL-STRE
- Page 160 and 161: 4. SEISMIC RESPONSE OF PARTIAL-STRE
- Page 162 and 163: 4. SEISMIC RESPONSE OF PARTIAL-STRE
- Page 164 and 165: 4. SEISMIC RESPONSE OF PARTIAL-STRE
- Page 166 and 167: 4. SEISMIC RESPONSE OF PARTIAL-STRE
- Page 168 and 169: 4. SEISMIC RESPONSE OF PARTIAL-STRE
- Page 170 and 171: 4. SEISMIC RESPONSE OF PARTIAL-STRE
- Page 172 and 173: 4. SEISMIC RESPONSE OF PARTIAL-STRE
- Page 174 and 175: 4. SEISMIC RESPONSE OF PARTIAL-STRE
- Page 176 and 177: 4. SEISMIC RESPONSE OF PARTIAL-STRE
- Page 178 and 179: 4. SEISMIC RESPONSE OF PARTIAL-STRE
- Page 180 and 181: 4. SEISMIC RESPONSE OF PARTIAL-STRE
- Page 182 and 183: 4. SEISMIC RESPONSE OF PARTIAL-STRE
- Page 184 and 185: 4. SEISMIC RESPONSE OF PARTIAL-STRE
- Page 186 and 187: 4. SEISMIC RESPONSE OF PARTIAL-STRE
- Page 188 and 189: 5. SEISMIC BEHAVIOUR OF RC COLUMNS
- Page 190 and 191: 5. SEISMIC BEHAVIOUR OF RC COLUMNS
- Page 194 and 195: 5. SEISMIC BEHAVIOUR OF RC COLUMNS
- Page 196 and 197: 5. SEISMIC BEHAVIOUR OF RC COLUMNS
- Page 198 and 199: 5. SEISMIC BEHAVIOUR OF RC COLUMNS
- Page 200 and 201: 5. SEISMIC BEHAVIOUR OF RC COLUMNS
- Page 202 and 203: 5. SEISMIC BEHAVIOUR OF RC COLUMNS
- Page 204 and 205: 5. SEISMIC BEHAVIOUR OF RC COLUMNS
- Page 206 and 207: 5. SEISMIC BEHAVIOUR OF RC COLUMNS
- Page 208 and 209: 5. SEISMIC BEHAVIOUR OF RC COLUMNS
- Page 210 and 211: 5. SEISMIC BEHAVIOUR OF RC COLUMNS
- Page 212 and 213: 5. SEISMIC BEHAVIOUR OF RC COLUMNS
- Page 214 and 215: 5. SEISMIC BEHAVIOUR OF RC COLUMNS
- Page 216 and 217: 5. SEISMIC BEHAVIOUR OF RC COLUMNS
- Page 218 and 219: 5. SEISMIC BEHAVIOUR OF RC COLUMNS
- Page 220 and 221: 5. SEISMIC BEHAVIOUR OF RC COLUMNS
- Page 222 and 223: 5. SEISMIC BEHAVIOUR OF RC COLUMNS
- Page 224 and 225: 5. SEISMIC BEHAVIOUR OF RC COLUMNS
- Page 226 and 227: 5. SEISMIC BEHAVIOUR OF RC COLUMNS
- Page 228 and 229: 5. SEISMIC BEHAVIOUR OF RC COLUMNS
- Page 230 and 231: 5. SEISMIC BEHAVIOUR OF RC COLUMNS
- Page 232 and 233: 5. SEISMIC BEHAVIOUR OF RC COLUMNS
- Page 234 and 235: 5. SEISMIC BEHAVIOUR OF RC COLUMNS
- Page 236 and 237: 5. SEISMIC BEHAVIOUR OF RC COLUMNS
- Page 238 and 239: 5. SEISMIC BEHAVIOUR OF RC COLUMNS
- Page 240 and 241: 5. SEISMIC BEHAVIOUR OF RC COLUMNS
- Page 242 and 243:
5. SEISMIC BEHAVIOUR OF RC COLUMNS
- Page 244 and 245:
5. SEISMIC BEHAVIOUR OF RC COLUMNS
- Page 246 and 247:
5. SEISMIC BEHAVIOUR OF RC COLUMNS
- Page 248 and 249:
5. SEISMIC BEHAVIOUR OF RC COLUMNS
- Page 250 and 251:
5. SEISMIC BEHAVIOUR OF RC COLUMNS
- Page 252 and 253:
5. SEISMIC BEHAVIOUR OF RC COLUMNS
- Page 254 and 255:
5. SEISMIC BEHAVIOUR OF RC COLUMNS
- Page 256 and 257:
5. SEISMIC BEHAVIOUR OF RC COLUMNS
- Page 258 and 259:
6. SUMMARY, CONCLUSIONS AND FUTURE
- Page 260 and 261:
6. SUMMARY, CONCLUSIONS AND FUTURE
- Page 262:
6. SUMMARY, CONCLUSIONS AND FUTURE




