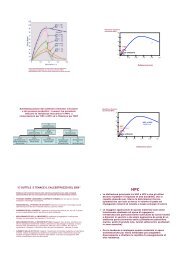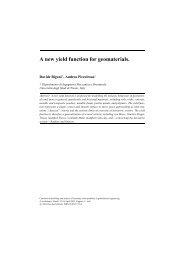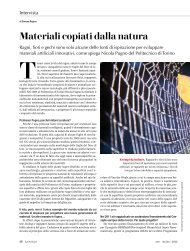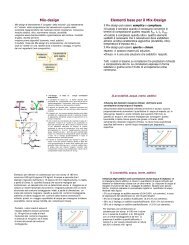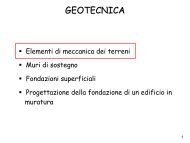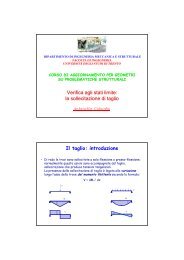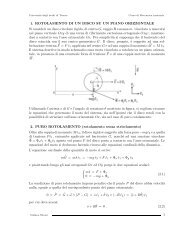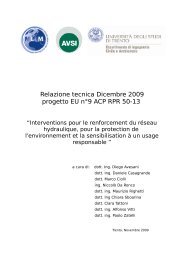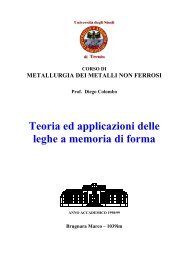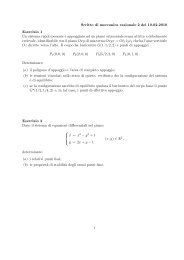Analysis and modelling of the seismic behaviour of high ... - Ingegneria
Analysis and modelling of the seismic behaviour of high ... - Ingegneria
Analysis and modelling of the seismic behaviour of high ... - Ingegneria
Create successful ePaper yourself
Turn your PDF publications into a flip-book with our unique Google optimized e-Paper software.
4. SEISMIC RESPONSE OF PARTIAL-STRENGTH COMPOSITE JOINTS<br />
semi-rigid partial-strength beam-to-column joints <strong>and</strong> partially encased columns in<br />
earthquake-prone regions, <strong>the</strong> project aims at calibrating design rules affecting <strong>the</strong><br />
aforementioned components <strong>and</strong> <strong>the</strong> participation <strong>of</strong> <strong>the</strong> concrete slab in <strong>the</strong><br />
relevant transfer mechanisms. Ano<strong>the</strong>r objective <strong>of</strong> <strong>the</strong> project was also <strong>the</strong><br />
development <strong>of</strong> non-linear mechanical models combined with smooth hysteretic<br />
<strong>and</strong> damage models <strong>of</strong> composite members, joints <strong>and</strong> frames capable <strong>of</strong><br />
reproducing <strong>the</strong> experimental response. As a matter <strong>of</strong> fact, it is intended to<br />
calibrate damage models for members <strong>and</strong> connections <strong>and</strong> correlate <strong>the</strong> damage<br />
obtained at <strong>the</strong> inter-storey levels with <strong>the</strong> damage obtained at <strong>the</strong> members <strong>and</strong><br />
connections.<br />
A basic construction typology was selected for <strong>the</strong> study that includes regular<br />
composite beams connected to partially encased composite columns with partially<br />
restrained end plate connections. Within <strong>the</strong> project, a prototype 2-storey, 4-bay<br />
structure was designed to obtain representative dimensions, member sizes <strong>and</strong><br />
connection details to examine <strong>the</strong> <strong>seismic</strong> <strong>behaviour</strong> <strong>of</strong> <strong>the</strong> structural system.<br />
Pseudo-dynamic testing <strong>of</strong> a full-scale specimen including 3 <strong>of</strong> <strong>the</strong> 5 frames <strong>of</strong> <strong>the</strong><br />
prototype structure will be conducted in 2003 at <strong>the</strong> JRC ELSA Unit in Ispra (Italy)<br />
to examine its <strong>seismic</strong> response.<br />
4.3 Description <strong>of</strong> <strong>the</strong> prototype structure<br />
The prototype structure considered for this study is shown in Figure 4.1. It is a 2-<br />
storey, 12.0 m x 12.0 m x 7.0 m structure, which includes five two-bay moment<br />
resisting frames with unequal spans (5 m + 7 m). All five moment resisting frames<br />
are identical <strong>and</strong> one frame is illustrated in Figure 4.2. In <strong>the</strong> direction<br />
perpendicular to <strong>the</strong> moment resisting frames, simply supported secondary beams<br />
are used at column lines to link <strong>the</strong> frames toge<strong>the</strong>r <strong>and</strong> lateral resistance is<br />
provided by two concentrically braced steel frames located along <strong>the</strong> exterior walls.<br />
Only <strong>the</strong> <strong>behaviour</strong> <strong>of</strong> <strong>the</strong> structure in <strong>the</strong> direction parallel to <strong>the</strong> moment resisting<br />
frames (X direction in Figure 4.1) is considered herein. The frame to be tested at<br />
Ispra only includes <strong>the</strong> three interior moment resisting frames, along with <strong>the</strong><br />
secondary beams <strong>and</strong> <strong>the</strong> transverse cross bracing.<br />
The columns are partially encased composite columns, which guarantee significant<br />
structural efficiency with respect to static, <strong>seismic</strong> loads <strong>and</strong> fire resistance. They<br />
are fixed at <strong>the</strong>ir base <strong>and</strong> continuous over <strong>the</strong> full height <strong>of</strong> <strong>the</strong> structure. The steel<br />
pr<strong>of</strong>iles are HEB260 <strong>and</strong> HEB280 for <strong>the</strong> exterior <strong>and</strong> interior columns,<br />
102




