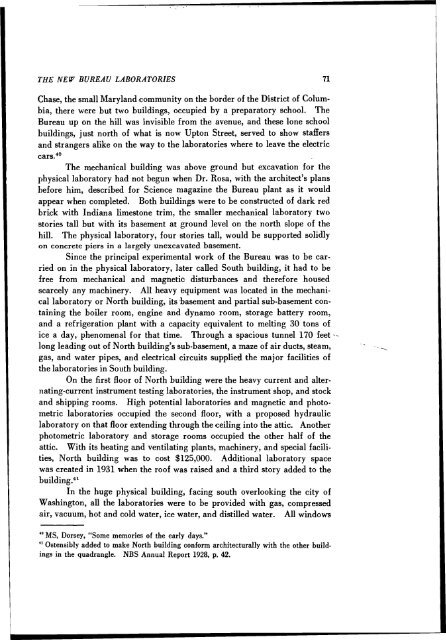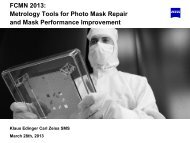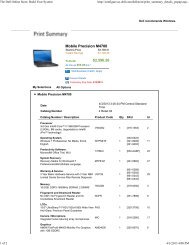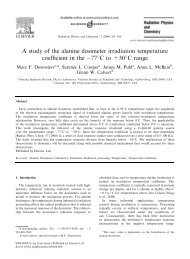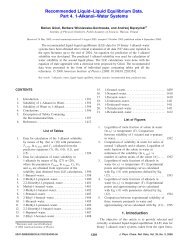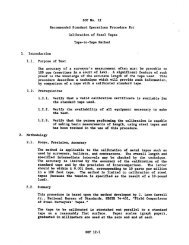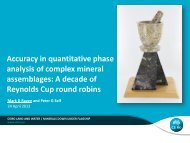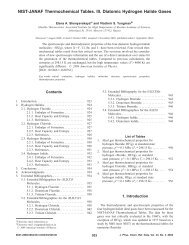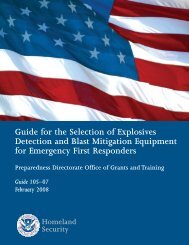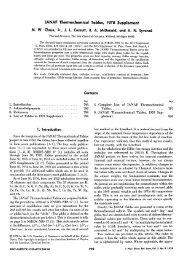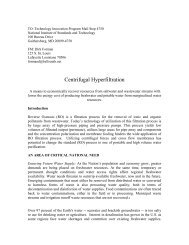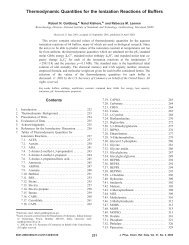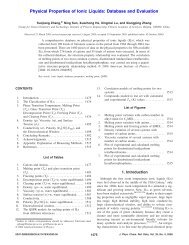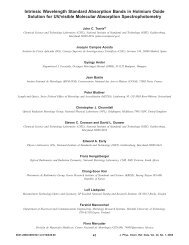- Page 1 and 2:
Rexmond C. Cochrane MP 275 UNITED S
- Page 3 and 4:
Grateful acknowledgment is made to
- Page 5 and 6:
IV FOREWORD There are many examples
- Page 7 and 8:
VI PREFACE Vannevar Bush, architect
- Page 9 and 10:
VIII AUTHOR'S INTRODUCTION so many
- Page 11 and 12:
CONTENTS Page FOREWORD 'U PREFACE v
- Page 13 and 14:
CONTENTS XIII Chapter II. FOUNDING
- Page 15 and 16:
CONTENTS XV Chapter III. ELECTRICIT
- Page 17 and 18:
CONTENTS XVII Chapter IV. THE WAR Y
- Page 19 and 20:
CONTENTS Chapter V. THE TIDE OF COM
- Page 21:
CONTENTS XXI Chapter VII. WORLD WAR
- Page 24 and 25:
XXIV CONTENTS THE CRUCIAL DECADE—
- Page 26 and 27:
MAIN STREET, 1900 AT THE TURN OF TH
- Page 28 and 29:
MAIN STREET, 1900 The marvel of the
- Page 30 and 31:
MAIN STREET, 1900 5 prosperous more
- Page 32 and 33:
MAIN STREET, 1900 Equally amazing w
- Page 34 and 35:
THE SHAPE OF THINGS TO COME 9 Among
- Page 36 and 37:
THE SHAPE OF THINGS TO COME 11 make
- Page 38 and 39:
THE SHAPE OF THINGS TO COME 13 stit
- Page 40 and 41:
THE SHAPE OF THINGS TO COME 15 comm
- Page 42 and 43:
GOVERNMENT, SCIENCE, AND THE GENERA
- Page 44 and 45:
GOVERNMENT, SCIENCE, AND THE GENERA
- Page 46 and 47: LOOKING BACK 21 was maintained only
- Page 48 and 49: LOOKING BACK 23 general public. Ada
- Page 50 and 51: LOOKING BACK 25 many more as he cou
- Page 52 and 53: LOOKING BACK 27 barometric pressure
- Page 54 and 55: LOOKING BACK 29 Prototypes of the w
- Page 56 and 57: LOOKING BACK 31 Without the force o
- Page 58 and 59: LAISSEZ-FAIRE STANDARDS 33 necessar
- Page 60 and 61: LAISSEZ-FAIRE STANDARDS 35 the Stat
- Page 62 and 63: LAISSEZ-FAIRE STANDARDS 37 Some of
- Page 64 and 65: A NATiONAL NEED . . . A NATIONAL HU
- Page 66 and 67: A NATiONAL NEED . . . A NATIONAL HU
- Page 68 and 69: A NATIONAL NEED .. . A NATIONAL HUM
- Page 70 and 71: A NATIONAL NEED . . . A NATIONAL HU
- Page 72 and 73: A NATIONAL NEED . . . A NATIONAL HU
- Page 74 and 75: SAMUEL WESLEY STRATTON FOUNDING THE
- Page 76 and 77: SAMUEL WESLEY STRATTON 51 fessor of
- Page 78 and 79: SAMUEL WESLEY STRATTON ing Professo
- Page 80 and 81: SAMUEL WESLEY STRATTON 55 For over
- Page 82 and 83: Dr. Frank A. Wolff, Jr., who was ab
- Page 84 and 85: SAMUEL WESLEY STRATTON 59 TIlE EVEN
- Page 86 and 87: SAMUEL WESLEY STRATTON appeared as
- Page 88 and 89: EDWARD B. ROSA 63 Dr. Edward B. Ros
- Page 90 and 91: EDWARD B. ROSA 65 Free exercise of
- Page 92 and 93: EDWARD B. ROSA 67 Dr. Charles W. Wa
- Page 94 and 95: THE NEW BUREAU LABORATORIES 69 exer
- Page 98 and 99: ACQUIRING NATIONAL STANDARDS 73 mad
- Page 100 and 101: ACQUIRING NATIONAL STANDARDS Divisi
- Page 102 and 103: ACQUIRING NATIONAL STANDARDS 77 ref
- Page 104 and 105: ACQUIRING NATIONAL STANDARDS 79 in
- Page 106 and 107: ACQUIRiNG NATIONAL STANDARDS The wo
- Page 108 and 109: AN AUTUMN FIRE AND A CONSUMERS' CRU
- Page 110 and 111: The Baltimore fire of 1904. The tur
- Page 112 and 113: AN AUTUMN FIRE AND A CONSUMERS' CRU
- Page 114 and 115: AN: AUTUMN FIRE AND CONSUMERS' CRUS
- Page 116 and 117: THE BEGINNING OF GOVERNMENT TESTING
- Page 118 and 119: THE BEGINNING OF 93 gates, poured c
- Page 120 and 121: The Bureau about 1910, just prior t
- Page 122 and 123: The 2,300,000-pound Emery testing m
- Page 124 and 125: THE BEGiNNING OF GOVERNMENT TESTING
- Page 126 and 127: THE BEGINNING OF GOVERNMENT TESTING
- Page 128 and 129: STANDARDS FOR THE AGE OF ELECTRICIT
- Page 130 and 131: STANDARDS FOR THE AGE OF ELECTRICiT
- Page 132 and 133: STANDARDS FOR THE AGE OF ELECTRICIT
- Page 134 and 135: STANDARDS FOR THE AGE OF ELECTRICIT
- Page 136 and 137: STANDARDS FOR PUBLiC UTILITIES 111
- Page 138 and 139: Laboratory setup for testing the ca
- Page 140 and 141: STANDARDS FOR PUBLIC UTILITIES 115
- Page 142 and 143: The first iVBS railway scale test c
- Page 144 and 145: STANDARDS FOR PUBLIC UTILITIES 119
- Page 146 and 147:
STANDARDS FOR PUBLIC UTILITIES 121
- Page 148 and 149:
STANDARDS FOR PUBLIC UTILITIES 123
- Page 150 and 151:
TESTING GOVERNMENT MATERIALS 125 Go
- Page 152 and 153:
TESTING GOVERNMENT MATERIALS 127 an
- Page 154 and 155:
TESTING GOVERNMENT MATERIALS 129 se
- Page 156 and 157:
TESTING GOVERNMENT MATERIALS 131 In
- Page 158 and 159:
STANDARDS FOR THE CONSUMER 133 in t
- Page 161 and 162:
136 ELECTRICITY, RAILROADS, AND RAD
- Page 163 and 164:
138 ELECTRICITY, RAILROADS, AND RAD
- Page 165 and 166:
140 ELECTRICITY, RAILROADS, AND RAD
- Page 167 and 168:
142 ELECTRICITY, RAILROADS, AND RAD
- Page 169 and 170:
144 ELECTRICITY, RAILROADS, AND RAD
- Page 171 and 172:
146 ELECTRICITY, RAILROADS, AND RAD
- Page 173 and 174:
148 ELECTRICiTY, RAILROADS, AND RAD
- Page 175 and 176:
cJ1 OF COMME The proliferation of B
- Page 177 and 178:
152 ELECTRiCITY, RAILROADS, AND RAD
- Page 179 and 180:
154 ELECTRICITY, RAiLROADS, AND RAD
- Page 181 and 182:
156 ELECTRICITY, RAILROADS, AND RAD
- Page 183 and 184:
158 ELECTRICITY, RAILROADS, AND RAD
- Page 185 and 186:
160 THE WAR YEARS (1917-19) design.
- Page 187 and 188:
162 THE WAR YEARS (1917-19) and Gov
- Page 189 and 190:
164 Abate, the experimental roiling
- Page 191 and 192:
Mule teams leveling the ground for
- Page 193 and 194:
C' The Standard Store and gas stati
- Page 195 and 196:
170 THE WAR YEARS (1917-19) physici
- Page 197 and 198:
172 THE WAR YEARS (1917-19) it was
- Page 199 and 200:
174 THE WAR YEARS (1917-19) where t
- Page 201 and 202:
176 THE WAR YEARS (1917-19) industr
- Page 203 and 204:
178 THE WAR YEARS (1917-19) cut fro
- Page 205 and 206:
180 THE WAR YEARS (1917-19) flew at
- Page 207 and 208:
182 THE WAR YEARS (1917-19) Except
- Page 209 and 210:
184 THE WAR YEARS (1917-19) But so
- Page 211 and 212:
186 THE WAR YEARS (1917-19) make it
- Page 214 and 215:
OPTICAL GLASS AND OPTICAL INSTRUMEN
- Page 216 and 217:
NEW THINGS IN RADIO COMMUNICATION 1
- Page 219 and 220:
194 THE WAR YEARS (1917-19) read,"
- Page 221 and 222:
196 THE WAR YEARS (1917-19) up clea
- Page 223 and 224:
198 THE WAR YEARS (1917-19) The use
- Page 225 and 226:
200 THE WAR YEARS (1917-19) program
- Page 227 and 228:
202 THE WAR YEARS (1917-19) investi
- Page 229 and 230:
204 THE WAR YEARS (1917-19) certain
- Page 231 and 232:
206 THE WAR YEARS (1917-19) large-s
- Page 233 and 234:
208 THE WAR YEARS (1917-19) some ye
- Page 235 and 236:
210 . THE WAR YEARS (1917-19) estab
- Page 237 and 238:
212 THE WAR YEARS (1917-19) trade f
- Page 239 and 240:
214 THE WAR YEARS (1917-19) As appr
- Page 241 and 242:
216 THE WAR YEARS (1917-19) necessa
- Page 243 and 244:
218 THE WAR YEARS (1917-19) tripled
- Page 245 and 246:
The Physikalisch-Technische Reichsa
- Page 247 and 248:
222 THE TIDE OF COMMERCE AND INDUST
- Page 249 and 250:
224 THE TIDE OF COMMERCE AND INDUST
- Page 251 and 252:
226 THE TIDE OF COMMERCE AND INDUST
- Page 253 and 254:
228 THE TIDE OF COMMERCE AND INDUST
- Page 255 and 256:
230 THE TIDE OF COMMERCE AND INDUST
- Page 257 and 258:
232 THE TIDE OF COMMERCE AND iNDUST
- Page 259 and 260:
234 THE TIDE OF COMMERCE AND INDUST
- Page 261 and 262:
236 THE TIDE OF COMMERCE AND INDUST
- Page 263 and 264:
238 Unlike Stratton, Dr. George K.
- Page 265:
240 THE TIDE OF COMMERCE AND INDUST
- Page 268 and 269:
The Visiting Committee of the Secre
- Page 270 and 271:
GEORGE KIMBALL BURGESS 245 and ofte
- Page 272 and 273:
GEORGE KIMBALL BURGESS 247 Bureau n
- Page 274 and 275:
BUiLDING AND HOUSING 249 Although i
- Page 276 and 277:
BUILDING AND HOUSING 251 The spring
- Page 278 and 279:
THE CRUSADE FOR STANDARDIZATION 253
- Page 280 and 281:
THE CRUSADE FOR STANDARDIZATiON 255
- Page 282 and 283:
THE CRUSADE FOR STANDARDIZATION 257
- Page 284 and 285:
THE CRUSADE FOR STANDARDIZATION 259
- Page 286 and 287:
THE CRUSADE FOR STANDARDIZATION 261
- Page 288 and 289:
RESEARCH FOR INDUSTRY 263 RESEARCH
- Page 290 and 291:
RESEARCH FOR INDUSTRY 265 appliance
- Page 292 and 293:
RESEARCH FOR INDUSTRY 267 molasses
- Page 294 and 295:
RESEARCH FOR INDUSTRY quest of the
- Page 297 and 298:
272 THE TIDE OF COMMERCE AND INDUST
- Page 299 and 300:
274 THE TIDE OF COMMERCE AND INDUST
- Page 301 and 302:
276 THE TIDE OF COMMERCE AND INDUST
- Page 303 and 304:
278 Freighted with apparatus design
- Page 305 and 306:
280 THE TIDE OF COMMERCE AND INDUST
- Page 307 and 308:
282 THE TIDE OF COMMERCE AND INDUST
- Page 310 and 311:
AUTOMOBILES AND AIRCRAFT 285 Testin
- Page 312 and 313:
POLICING THE ETHER 287 circuit crys
- Page 314 and 315:
POLICING THE ETHER 289 died in comm
- Page 316 and 317:
POLICING THE ETHER 291 If simple re
- Page 318 and 319:
POLICING THE ETHER 293 Bureau turne
- Page 320 and 321:
POLICING THE ETHER 295 a special hi
- Page 322 and 323:
POLICING THE ETHER 297 and radiotel
- Page 324 and 325:
THE BUREAU IN THE PUBLIC VIEW THE T
- Page 326 and 327:
THE BUREAU IN THE PUBLIC VIEW 301 t
- Page 328 and 329:
THE BUREAU IN THE PUBLIC VIEW 303 l
- Page 330 and 331:
THE BUREAU IN THE PUBLiC VIEW 305 e
- Page 332 and 333:
THE BUREAU IN THE PUBLIC VIEW 307 a
- Page 334 and 335:
LYMAN JAMES BRIGGS 309 the wake of
- Page 336 and 337:
LYMAN JAMES BRIGGS 311 The Bureau w
- Page 338 and 339:
LYMAN JAMES BRIGGS 313 Receiving th
- Page 340 and 341:
Dr. Hugh L. Dryden made some of thi
- Page 342 and 343:
LYMAN JAMES BRJGGS 317 active inter
- Page 344 and 345:
LYMAN JAMES BRJGGS 319 new administ
- Page 346 and 347:
TOWARD A REDEFINiTION OF BUREAU FUN
- Page 348 and 349:
TOWARD A REDEFINITION OF BUREAU FUN
- Page 350 and 351:
TOWARD A REDEFINiTION OF BUREAU FUN
- Page 352 and 353:
TOWARD A REDEFINITION OF BUREAU FUN
- Page 354 and 355:
TOWARD A REDEFINITION OF BUREAU FUN
- Page 356 and 357:
TOWARD A REDEFINITION OF BUREAU FUN
- Page 358 and 359:
TOWARD A REDEFINITION OF BUREAU FUN
- Page 360 and 361:
SOME FUNDAMENTAL WORK ON STANDARDS
- Page 362 and 363:
SOME FUNDAMENTAL WORK ON STANDARDS
- Page 364:
SOME FUNDAMENTAL WORK ON STANDARDS
- Page 367 and 368:
342 THE TIME OF THE GREAT DEPRESSIO
- Page 369 and 370:
344 THE TIME OF THE GREAT DEPRESSIO
- Page 371 and 372:
346 THE TIME OF THE GREAT DEPRESSIO
- Page 373 and 374:
348 THE TiME OF THE GREAT DEPRESSIO
- Page 375 and 376:
350 THE TIME OF THE GREAT DEPRESSIO
- Page 377 and 378:
352 THE TIME OF THE GREAT DEPRESSIO
- Page 379 and 380:
354 THE TIME OF THE GREAT DEPRESSIO
- Page 381 and 382:
356 THE TIME OF THE GREAT DEPRESSIO
- Page 383 and 384:
358 THE TIME OF THE GREAT DEPRESSIO
- Page 385 and 386:
360 THE TIME OF THE GREAT DEPRESSIO
- Page 387 and 388:
362 THE TIME OF THE GREAT DEPRESSIO
- Page 389 and 390:
364 THE TIME OF THE GREAT DEPRESSIO
- Page 391 and 392:
366 WORLD WAR II RESEARCH (1941-45)
- Page 393 and 394:
368 WORLD WAR II RESEARCH (1941-45)
- Page 395 and 396:
370 WORLD WAR I! RESEARCH (1941-45)
- Page 397 and 398:
372 WORLD WAR II RESEARCH (1941-45)
- Page 399 and 400:
374 WORLD WAR II RESEARCH (1941-45)
- Page 401 and 402:
• amounts 376 WORLD WAR II RESEAR
- Page 403 and 404:
378 WORLD WAR II RESEARCH (1941-45)
- Page 405 and 406:
380 WORLD WAR II RESEARCH (1941-45)
- Page 407 and 408:
382 WORLD WAR II RESEARCH (1941-45)
- Page 409 and 410:
384 WORLD WAR II RESEARCH (1941-45)
- Page 412 and 413:
THE BUREAU AND THE ATOMIC BOMB 387
- Page 414 and 415:
THE RADIO PROXIMiTY FUZE 389 ness o
- Page 416 and 417:
THE RADIO PROXIMITY FUZE 391 A vari
- Page 418 and 419:
THE RADIO PROXIMiTY FUZE 393 Actual
- Page 420 and 421:
THE RADIO PROXIMITY FUZE 395 and ot
- Page 422 and 423:
THE RADIO PROXIMITY FUZE 397 Novemb
- Page 424 and 425:
A GUIDED MISSILE CALLED THE BAT 399
- Page 426 and 427:
A GUIDED MISSILE CALLED THE BAT 401
- Page 428 and 429:
RADIO AND RADIO-WEATHER PREDICTING
- Page 430 and 431:
RADIO AND RADIO-WEATHER PREDICTING
- Page 432 and 433:
RADIO AND RADIO-WEATHER PREDiCTING
- Page 434 and 435:
RADIO AND RADIO-WEATHER PREDICTiNG
- Page 436 and 437:
RESEARCH IN CRITICAL MATERIALS 411
- Page 438 and 439:
RESEARCH IN CRITICAL lilA TERIALS 4
- Page 440 and 441:
RESEARCH IN CRiTICAL MATERIALS 415
- Page 442 and 443:
RESEARCH IN CRITICAL MATERIALS 417
- Page 444 and 445:
RESEARCH ZN CRiTiCAL MATERIALS 419
- Page 446 and 447:
RESEARCH IN CRITICAL MATERIALS 421
- Page 448 and 449:
RESEARCH IN CRITICAL MATERIALS 423
- Page 450 and 451:
RESEARCH IN CRITICAL MATERIALS 425
- Page 452 and 453:
"THE PECULIAR PEACE" THE NEW WORLD
- Page 454 and 455:
THE PECULIAR PEACE cated the fissio
- Page 456 and 457:
THE PECULIAR PEACE Further augmenti
- Page 458 and 459:
THE PECULIAR PEACE 433 Dr. Briggs a
- Page 460 and 461:
EDWARD UHLER CONDON weapon and the
- Page 462 and 463:
EDWARD UHLER CONDON While at Prince
- Page 465 and 466:
440 THE NEW WORLD OF SCIENCE (1946-
- Page 467 and 468:
442 THE NEW WORLD OF SCIENCE (1946-
- Page 469 and 470:
444 THE NEW WORLD OF SCIENCE (1946-
- Page 471 and 472:
446 THE NEW WORLD OF SCIENCE (1946-
- Page 473 and 474:
448 THE NEW WORLD OF SCIENCE (1946-
- Page 475 and 476:
45O THE NEW' WORLD OF SCiENCE (1946
- Page 477 and 478:
'a 452 THE NEW WORLD OF SCIENCE (19
- Page 479 and 480:
454 THE NEW WORLD OF SCIENCE (1946-
- Page 481 and 482:
456 THE NEW WORLD OF SCIENCE (1946-
- Page 483 and 484:
458 THE NEW WORLD OF SCIENCE (1946
- Page 485 and 486:
460 THE NEW WORLD OF SCIENCE (1946-
- Page 487 and 488:
462 THE NEW WORLD OF SCIENCE (1946-
- Page 489 and 490:
464 THE NEW WORLD OF SCIENCE (1946-
- Page 491 and 492:
466 THE NEW WORLD OF SCIENCE (1946-
- Page 493 and 494:
468 THE NEW WORLD OF SCIENCE (1946-
- Page 495 and 496:
470 THE NEW WORLD OF SCIENCE (1946-
- Page 497 and 498:
472 THE NEW WORLD OF SCIENCE (1946-
- Page 499 and 500:
474 THE NEW WORLD OF SCIENCE (1946-
- Page 501 and 502:
476 THE NEW WORLD OF SCIENCE (1946-
- Page 503 and 504:
478 THE NEW WORLD OF SCIENCE (1946-
- Page 505 and 506:
480 THE NEW WORLD OF SCIENCE (1946-
- Page 507 and 508:
482 THE NEW WORLD OF SCIENCE (1946-
- Page 509 and 510:
484 THE NEW WORLD OF SCIENCE (1946-
- Page 511 and 512:
486 THE NEW WORLD OF SCIENCE (1946-
- Page 513 and 514:
488 THE NEW WORLD OF SCIENCE (1946-
- Page 515 and 516:
490 THE NEW WORLD OF SCIENCE (1946-
- Page 517 and 518:
492 THE NEW WORLD OF SCIENCE (1946-
- Page 519 and 520:
One of the three giunt IVurtsburg a
- Page 521 and 522:
496 THE CRUCIAL DECADE—AN EN VOl
- Page 523 and 524:
498 THE CRUCIAL DECADE—AN ENVO! s
- Page 525 and 526:
500 THE CRUCiAL DECADE—AN EN VOl
- Page 527 and 528:
502 THE CRUCIAL DECI4DE—AN EN VOl
- Page 529 and 530:
504 THE CRUCIAL DECADE—AN EN VOl
- Page 531 and 532:
C).' Gaithersburg, showing the high
- Page 533 and 534:
508 THE CRUCIAL DECADE—AN EN VOl
- Page 535 and 536:
510 THE CRUCIAL DECADE—AN EN VU!
- Page 537 and 538:
C,' The Visiting Committee of Comme
- Page 539 and 540:
514 The Exchequer standard corn gal
- Page 541 and 542:
516 APPENDIX A Hassler, a man highl
- Page 543 and 544:
518 APPENDIX A When he made known h
- Page 545 and 546:
520 APPENDIX A Hassler sets up camp
- Page 547 and 548:
522 APPENDIX A A new employment cam
- Page 549 and 550:
524 APPENDIX A thizing with a chara
- Page 551 and 552:
526 APPENDIX A possessed the scient
- Page 553 and 554:
528 APPENDIX B As the more practica
- Page 555:
530 APPENDIX B republican regime, a
- Page 558 and 559:
APPENDiX B him by Tralles. Thus fro
- Page 560 and 561:
APPENDIX B 535 By the 1930's metric
- Page 562 and 563:
APPENDIX C BASIC LEGISLATION Relati
- Page 564 and 565:
APPENDIX C For construction and ver
- Page 566 and 567:
APPENDIX C Eighth. The unit of indu
- Page 568 and 569:
APPENDIX C 543 Act of 4 March 1909
- Page 570 and 571:
APPENDIX C 545 Provided, That the m
- Page 572 and 573:
APPENDIX C Economy Act of 30 June 1
- Page 574 and 575:
APPENDIX C 549 For the establishmen
- Page 576 and 577:
APPENDIX C 551 (f) Invention and de
- Page 579:
554 APPENDIX C Act of 20 June 1956,
- Page 582 and 583:
558 APPENDIX E Term GANO DUNN Presi
- Page 584 and 585:
NBS SPECIAL APPROPRIATIONS, 1910-19
- Page 586 and 587:
1500 APPENDIX I PUBLICATIONS BY THE
- Page 588 and 589:
568 APPENDIX I Reorganization of NB
- Page 590 and 591:
APPENDIX J DIVISION. AND SECTION CH
- Page 592 and 593:
CHIEFS OF THE SCIENTIFIC AND TECHNI
- Page 594 and 595:
DIRECTOR CHIEFS OF THE SCIENTIFIC A
- Page 596 and 597:
WARTIME PROJECTS OF THE SCIENTIFIC
- Page 598 and 599:
APPENDIX 1 Radio Communications Sec
- Page 600 and 601:
APPENDIX J WEIGHTS AND MEASURES Fis
- Page 602 and 603:
APPENDIX J Airplane Power Plant—C
- Page 604 and 605:
APPENDIX J I 585 Electrochemistry E
- Page 606 and 607:
APPENDIX J Aviation Instruments—C
- Page 608 and 609:
APPENDIX / 589 Steel, Concrete, Cem
- Page 610 and 611:
DIRECTOR CHIEFS OF THE SCIENTIFIC A
- Page 612 and 613:
APPENDIX 1 VI. ENGINEERING PHYSICS
- Page 614 and 615:
APPENDIX J III. HEAT AND POWER—Co
- Page 616 and 617:
DIRECTOR Assistant Director for Res
- Page 618 and 619:
APPENDIX 1 IX. CLAY AND SILICATE PR
- Page 620 and 621:
APPENDIX 1 III. HEAT AND POWER—Co
- Page 622 and 623:
DIRECFOR Assistant to the Director
- Page 624 and 625:
APPENDIX J VII. ORGANIC AND FIBROUS
- Page 626 and 627:
DIRECTOR ASSISTANT DIRECTOR L ELECT
- Page 628 and 629:
APPENDIX / 609 VI. MECHANICS AND SO
- Page 630 and 631:
APPENDIX 1 611 ORDNANCE DEVELOPMENT
- Page 632 and 633:
APPENDIX J 613 II. METROLOGY—Cont
- Page 634 and 635:
APPENDIX / 615 VIII. METALLURGY—C
- Page 636 and 637:
APPENDIX 1 617 FIELD STATIONS Brook
- Page 638 and 639:
APPENDIX J I. ELECTRICITY AND ELECT
- Page 640 and 641:
APPENDIX 1 621 VII. ORGANIC AND FIB
- Page 642 and 643:
APPENDIX J 623 84. Radio Standards
- Page 644 and 645:
APPENDIX 1 H. METROLOGY—Continued
- Page 646 and 647:
APPENDIX J X. BUILDING RESEARCH—C
- Page 648 and 649:
APPENDIX 1 83. Radio Propagation En
- Page 650 and 651:
NBS PUBLICATIONS S T RP C H M BMS L
- Page 652 and 653:
APPENDIX K 4. OPTICS 5. CHEMISTRY 6
- Page 654 and 655:
APPENDIX K 635 Lowell & Willoughby,
- Page 656 and 657:
APPENDIX K 637 5. CHEMISTRY Judd, C
- Page 658 and 659:
APPENDIX K 639 9. CERAMICS French &
- Page 660 and 661:
APPENDIX K 641 Gardner, Design and
- Page 662 and 663:
APPENDIX K 643 Kline & Malmberg, Su
- Page 664 and 665:
APPENDIX K 645 McPherson, Adaptor f
- Page 666 and 667:
APPENDIX K Thomas, Driscoll & Hippl
- Page 668 and 669:
I.- C,) z IC, a -J LAND PURCHASES
- Page 670 and 671:
652 APPENDIX M Samuel W. Stratton a
- Page 672 and 673:
654 APPENDIX M Sometime after settl
- Page 674 and 675:
Scenes at the summer picnics that D
- Page 676 and 677:
a' The Bureau of Standards Orchestr
- Page 678 and 679:
660 APPENDIX M the American consul
- Page 680 and 681:
Alt, Franz L., Electronic digital c
- Page 682 and 683:
APPENDIX N 665 Harriman, Norman Fol
- Page 684 and 685:
APPENDIX N 667 hydrocarbons and rel
- Page 686 and 687:
670 APPENDIX 0 Bldg. No. 33 34 35 3
- Page 688 and 689:
672 APPENDIX 0 Estimated Estimated
- Page 690 and 691:
674 PUBLISHED SOURCES on World War
- Page 692 and 693:
676 PUBLISHED SOURCES Marshall, Log
- Page 694 and 695:
678 PUBLISHED SOURCES Biographies,
- Page 696 and 697:
680 UNPUBLISHED SOURCES Seventeen o
- Page 698 and 699:
INDEX Note: Only those members of t
- Page 700 and 701:
INDEX BELL, Alexander Graham, 210 B
- Page 702:
iNDEX Colorimetry section, NBS, 170
- Page 705 and 706:
690 iNDEX GARDNER, Washington (Cong
- Page 707 and 708:
692 inventions at NBS (see NBS staf
- Page 709 and 710:
694 metric legislation, 209, 210—
- Page 711 and 712:
696 INDEX National Bureau of Standa
- Page 713 and 714:
698 PRIEST, Irwin C., 99n, 186, 196
- Page 715 and 716:
700 screw thread standardization, 3
- Page 717 and 718:
702 INDEX testing machines, 96 text
- Page 719:
INDEX WALKER, Percy H., 155 WALLACE


