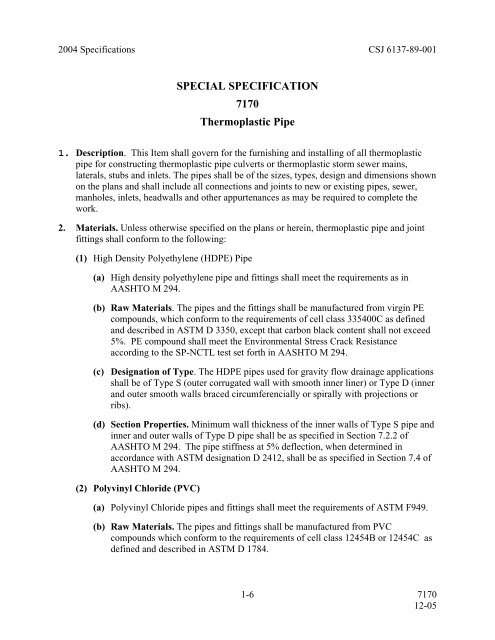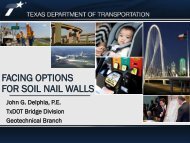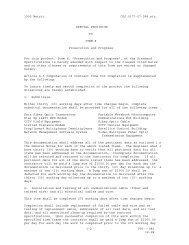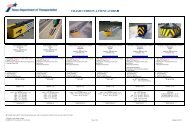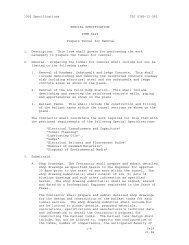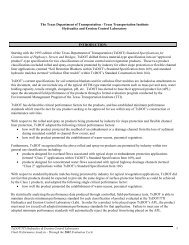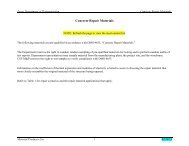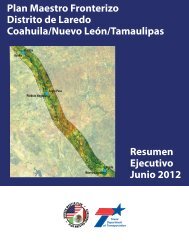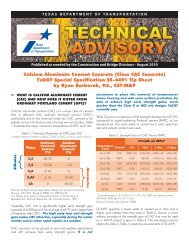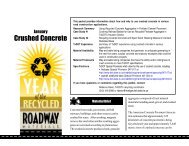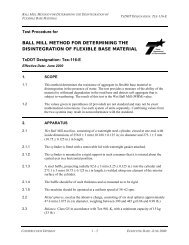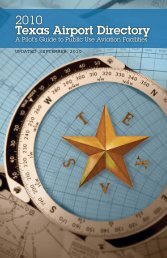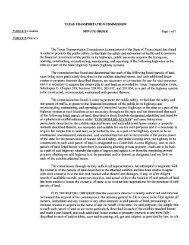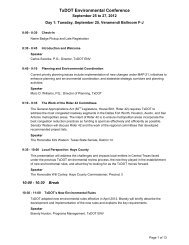SPECIAL SPECIFICATION 7170 Thermoplastic Pipe
SPECIAL SPECIFICATION 7170 Thermoplastic Pipe
SPECIAL SPECIFICATION 7170 Thermoplastic Pipe
You also want an ePaper? Increase the reach of your titles
YUMPU automatically turns print PDFs into web optimized ePapers that Google loves.
2004 Specifications CSJ 6137-89-001<br />
<strong>SPECIAL</strong> <strong>SPECIFICATION</strong><br />
<strong>7170</strong><br />
<strong>Thermoplastic</strong> <strong>Pipe</strong><br />
1. Description. This Item shall govern for the furnishing and installing of all thermoplastic<br />
pipe for constructing thermoplastic pipe culverts or thermoplastic storm sewer mains,<br />
laterals, stubs and inlets. The pipes shall be of the sizes, types, design and dimensions shown<br />
on the plans and shall include all connections and joints to new or existing pipes, sewer,<br />
manholes, inlets, headwalls and other appurtenances as may be required to complete the<br />
work.<br />
2. Materials. Unless otherwise specified on the plans or herein, thermoplastic pipe and joint<br />
fittings shall conform to the following:<br />
(1) High Density Polyethylene (HDPE) <strong>Pipe</strong><br />
(a) High density polyethylene pipe and fittings shall meet the requirements as in<br />
AASHTO M 294.<br />
(b) Raw Materials. The pipes and the fittings shall be manufactured from virgin PE<br />
compounds, which conform to the requirements of cell class 335400C as defined<br />
and described in ASTM D 3350, except that carbon black content shall not exceed<br />
5%. PE compound shall meet the Environmental Stress Crack Resistance<br />
according to the SP-NCTL test set forth in AASHTO M 294.<br />
(c) Designation of Type. The HDPE pipes used for gravity flow drainage applications<br />
shall be of Type S (outer corrugated wall with smooth inner liner) or Type D (inner<br />
and outer smooth walls braced circumferencially or spirally with projections or<br />
ribs).<br />
(d) Section Properties. Minimum wall thickness of the inner walls of Type S pipe and<br />
inner and outer walls of Type D pipe shall be as specified in Section 7.2.2 of<br />
AASHTO M 294. The pipe stiffness at 5% deflection, when determined in<br />
accordance with ASTM designation D 2412, shall be as specified in Section 7.4 of<br />
AASHTO M 294.<br />
(2) Polyvinyl Chloride (PVC)<br />
(a) Polyvinyl Chloride pipes and fittings shall meet the requirements of ASTM F949.<br />
(b) Raw Materials. The pipes and fittings shall be manufactured from PVC<br />
compounds which conform to the requirements of cell class 12454B or 12454C as<br />
defined and described in ASTM D 1784.<br />
1-6 <strong>7170</strong><br />
12-05
(c) Section Properties. Minimum wall thickness shall be as specified in Table 1 of<br />
AASHTO F949. The pipe stiffness at 5% deflection, when determined in<br />
accordance with ASTM designation D 2412, shall be as specified in Table 6 of<br />
AASHTO F949.<br />
The manufacturer shall perform appropriate test procedures on representative samples of<br />
each type of pipe furnished, and verify that the pipe complies with the specifications. A<br />
certificate of compliance will be submitted to the Engineer for review and approval. The<br />
certificate will include the following information: manufacturing plant, date of manufacture,<br />
pipe unit mass, material distribution, pipe dimensions, water inlet area, pipe stiffness, pipe<br />
flattening, brittleness, ASTM resin cell classification, and workmanship.<br />
3. Inspection. The quality of materials, the process of manufacture, and the finished pipe will<br />
be subject to inspection and approval by the Engineer at the manufacturing plant. In<br />
addition, the finished pipe will be subject to further random inspection by the Engineer at<br />
the project site prior to and during installation.<br />
4. Marking. All pipe shall be clearly marked at intervals of not more than 12 ft, and fittings<br />
and couplings shall be clearly marked as follows:<br />
• Manufacturer’s name or trade mark.<br />
• Nominal size.<br />
• Specification designation (e.g. AASHTO M 294 or ASTM F949).<br />
• Plant designation code.<br />
• Date of manufacture.<br />
5. Joints. Joints shall be installed such that the connection of pipe sections will form a<br />
continuous line free from irregularities in the flow line.<br />
Suitable joints are the following:<br />
• Integral Bell and Spigot. The bell shall overlap a minimum of two corrugations of the<br />
spigot end when full engaged. The spigot end shall have an O-ring gasket that meets<br />
ASTM F 477: Specification for Elastomeric Seals (Gaskets) for Joining Plastic <strong>Pipe</strong>.<br />
• Exterior Bell and Spigot. The bell shall be fully welded to the exterior of the pipe and<br />
overlap the spigot end so that the flow lines and ends match when fully engaged. The<br />
spigot end shall have an O-ring gasket that meets ASTM F 477: Specification for<br />
Elastomeric Seals (Gaskets) for Joining Plastic <strong>Pipe</strong>.<br />
Joints definitions are the following:<br />
• Soiltight Joints – Joints meeting the soiltightness definition in accordance with AASHTO<br />
Standard Specifications for Highway Bridge Section 26.4.2.4.<br />
• Watertight Joints – Joints meeting the requirements of ASTM 3212.<br />
If no joint type is specified, a watertight joint shall be provided.<br />
2-6 <strong>7170</strong><br />
12-05
6. Construction Methods. The location of the pipe shall be constructed at locations shown on<br />
the plans or as directed by the Engineer.<br />
Only trench installation of thermoplastic pipe will be permitted.<br />
(1) Excavation. All excavation shall be in accordance with the requirements of Item 400,<br />
"Excavation and Backfill for Structures".<br />
The width of the trench for pipe installation shall be sufficient, but no greater than<br />
necessary, to ensure working room to properly and safely place and compact haunching<br />
and other embedment materials. The space between the pipe and trench wall must be<br />
wider than the compaction equipment used in the pipe zone.<br />
When Type I backfill is used, the minimum trench width is the pipe outside diameter<br />
plus 12 inches.<br />
When Type II or Type III backfill is used, the minimum trench width shall be as<br />
specified in Table I.<br />
Table I<br />
Minimum Trench Width<br />
Nominal <strong>Pipe</strong> Diameter Minimum Trench Width<br />
Inches Inches<br />
18 44<br />
24 54<br />
30 66<br />
36 78<br />
42 84<br />
48 90<br />
(2) Installation in Embankment. If any portion of the pipe projects above the existing<br />
ground level, an embankment shall be constructed as shown in the plans or as directed<br />
by the Engineer for a distance outside each side of the pipe location of not less than five<br />
times the diameter and to a minimum elevation of 2 feet above the top of the pipe. The<br />
trench shall then be excavated to a width as specified in section 6.1 above. In areas of<br />
high water table, the thermoplastic pipe shall be installed in accordance with the<br />
manufacturer’s recommendations to prevent pipe floatation.<br />
(3) Shaping and Bedding. The pipe shall be bedded in a foundation of compacted<br />
cohesionless material, such as sand, crushed stone, or pea gravel, with a maximum size<br />
not exceeding 3/8". This material shall extend a minimum of 6 inches below the<br />
outermost corrugations or ribs, and shall be carefully and accurately shaped to fit the<br />
lowest part of the pipe exterior for a least 10 percent of the overall height. When<br />
requested by the Engineer, the Contractor shall furnish a template for each size and<br />
shape of pipe to be placed for use in checking the shaping of the bedding. The template<br />
shall consist of a thin plate or board cut to match the lower half of the cross section of<br />
the pipe.<br />
(4) Handling and Storage. Store pipe above ground on adequate blocking. Keep pipe<br />
clean and fully drained at all times during storage. Store PVC pipe and fittings out of<br />
3-6 <strong>7170</strong><br />
12-05
direct sunlight. Handling and storage of thermoplastic pipe shall be in accordance with<br />
the pipe manufacturer’s instructions. Proper facilities shall be provided for hoisting and<br />
lowering pipe into the trench without damaging the pipe or disturbing the bedding or the<br />
walls of the trench.<br />
(5) Laying <strong>Pipe</strong>. Unless otherwise authorized by the Engineer, the laying of pipes on the<br />
bedding shall be started at the outlet end with the separate sections firmly joined<br />
together. Proper facilities shall be provided for hoisting and lowering the section of pipe<br />
into the trench without damaging the pipe or disturbing the bedding and the sides of the<br />
trench. Any pipe which is not in alignment or which shows any undue settlement after<br />
laying shall be removed and relayed at the Contractor's expense.<br />
Multiple installation of thermoplastic pipe shall be laid with the center lines of<br />
individual barrels parallel. Unless otherwise indicated on the plans, the following clear<br />
distances between outer surfaces of adjacent pipes shall be maintained:<br />
Nominal <strong>Pipe</strong> Diameter Clear Distance Between <strong>Pipe</strong>s<br />
18” 1’-2”<br />
24” 1’-5”<br />
30” 1’-8”<br />
36” 1’-11”<br />
42” 2’-2”<br />
48” 2’-5”<br />
(6) Reuse of Existing Appurtenance. When existing appurtenances are specified on the<br />
plans for reuse, the portion to be reused shall be severed from the existing culvert and<br />
moved to the new position previously prepared, by approved methods.<br />
Connections shall conform to the requirements for joining sections of pipes as indicated<br />
herein or as shown on the plans. Any headwalls and any aprons or pipe attached to the<br />
headwall that are damaged during moving operations shall be restored to their original<br />
condition at the Contractor's expense. The Contractor, if he so desires, may remove and<br />
dispose of the existing headwalls and aprons and construct new headwalls at his own<br />
expense, in accordance with the pertinent specifications and design indicated on the<br />
plans or as furnished by the Engineer.<br />
(7) Sewer Connections and Stub Ends. Connections of pipe sewer to existing sewers or<br />
sewer appurtenance shall be as shown on the plans or as directed by the Engineer. The<br />
bottom of the existing structure shall be mortared or concreted if necessary, to eliminate<br />
any drainage pockets created by the new connection. Where the sewer is connected into<br />
existing structures, which are to remain in service, any damage to the existing structure<br />
resulting from making the connection shall be restored by the Contractor to the<br />
satisfaction of the Engineer. Stub ends, for connections to future work not shown on the<br />
plans, shall be sealed by installing watertight plugs into the free end of the pipe.<br />
(8) Backfilling. Backfill from the pipe bedding up to 1 foot above the top of the pipe is<br />
critical for the successful performance of the pipe. It provides necessary structural<br />
support to the pipe and controls pipe deflection. Therefore, special care is to be taken in<br />
the placement and compaction of the backfill material. Special emphasis is to be placed<br />
4-6 <strong>7170</strong><br />
12-05
upon the need for obtaining uniform backfill material and uniform compacted density<br />
throughout the length of the pipe, so that unequal pressure will be avoided. Extreme<br />
care should be taken to insure proper backfill under the pipe in the haunch zone.<br />
Backfill material shall meet the following specifications.<br />
• Type I - Backfill shall consist of flowable fill in accordance with Special<br />
Specification Item 401, "Flowable Backfill". The flowable backfill shall be placed<br />
across the entire width of the trench and shall maintain a minimum depth of 12<br />
inches above the pipe. A minimum of 24 hours shall elapse prior to backfilling the<br />
remaining portion of the trench with other backfill material in accordance with Item<br />
400, “Excavation and Backfill for Structures”.<br />
• Type II - Backfill shall consist of cement stabilized backfill in accordance with<br />
Article Section 400.3.C.4. Cement stabilized backfill shall be placed and compacted<br />
to ensure that all voids are filled completely.<br />
• Type III. Backfill consists of hard, durable, clean granular material that is free of<br />
organic matter, clay lumps, and other deleterious matter. Such backfill shall meet<br />
the gradation requirements shown in Table II. The backfill material shall be placed<br />
along both sides of the completed structure(s) to a depth of 12 inches above the<br />
pipe. The backfill shall be placed in uniform layers not exceeding 6 inches in depth<br />
(loose measurement), wetted if required, and thoroughly compacted between<br />
adjacent structures and between the structure and the sides of the trench. Until a<br />
minimum cover of 12 inches is obtained, only hand operated tamping equipment<br />
will be allowed within vertical planes 2 feet beyond the horizontal projection of the<br />
outside surfaces of the structure.<br />
Table II<br />
Gradation Requirements for Type III Backfill Material<br />
Sieve Number Percent Retained<br />
(Cumulative)<br />
1 inch 0-5<br />
7/8 inch 0-35<br />
1/2 inch 0-75<br />
3/8 inch 0-95<br />
No. 4 35-100<br />
No. 10 50-100<br />
No. 200 90-100<br />
If Type III backfill is utilized, place filter fabric between the native soil and the backfill.<br />
Filter fabric shall conform to the requirements of DMS-6200, Type 1.<br />
(9) Protection of the <strong>Pipe</strong>. Unless otherwise shown on the plans or permitted in writing by<br />
the Engineer, no heavy earth moving equipment will be permitted over the structure<br />
until a minimum of 4 feet of compacted fill (permanent or temporary) has been placed<br />
over the top of the structure.<br />
Prior to adding each new layer of loose backfill material, until a minimum of 12 inches<br />
of cover is obtained, an inspection will be made of the inside periphery of the structure<br />
5-6 <strong>7170</strong><br />
12-05
for local or unequal deformation caused by improper construction methods. Evidence of<br />
such will be reason for such corrective measures as may be directed by the Engineer.<br />
<strong>Pipe</strong> damaged by the Contractor shall be removed and replaced by the Contractor at no<br />
additional cost to the State.<br />
7. Measurement. This Item will be measured by the linear foot. Such measurements will be<br />
made between the ends of the barrel along its flow line, exclusive of safety end treatments.<br />
Safety end treatments shall be measured in accordance with Item 467, "Safety End<br />
Treatment". Where spurs, branches or connections to existing pipe lines are involved,<br />
measurement of the spur or new connecting pipe will be made from the intersection of its<br />
flow line with the outside surface of the pipe into which it connects. Where inlets,<br />
headwalls, catch basins, manholes, junction chambers, or other structures are included in<br />
lines of pipe, that length of pipe tying into the structure wall will be included for<br />
measurement but no other portion of the structure length or width will be so included.<br />
For multiple pipes, the measured length will be the sum of the lengths of the barrels,<br />
measured as prescribed above.<br />
This is a plans quantity measurement Item and the quantity to be paid for will be that<br />
quantity shown in the proposal and on the "Estimate and Quantity" sheet of the contract<br />
plans, except as may be modified by Article 9.2. If no adjustment of quantities is required<br />
additional measurements or calculations will not be required.<br />
8. Payment. The work performed and materials furnished in accordance with this Item and<br />
measured as provided under "Measurement" will be paid for at the unit price bid for<br />
"<strong>Thermoplastic</strong> <strong>Pipe</strong>” of the size and backfill type specified. This price shall be full<br />
compensation for furnishing, hauling, placing and joining of pipes; for all connections to<br />
new or existing structures; for moving and reusing headwalls where required; for removing<br />
and disposing of portions of existing structures as required; for cutting of pipe ends on skew;<br />
and for all labor, tools, equipment and incidentals necessary to complete the work.<br />
Excavation, bedding, and backfill will be paid for in accordance with Item 400, “Excavation<br />
and Backfill for Structures”.<br />
Type I backfill will be paid in accordance with Item 401, “Flowable Backfill”.<br />
Safety end treatment will be paid for in accordance with Item 467, "Safety End Treatment".<br />
6-6 <strong>7170</strong><br />
12-05


