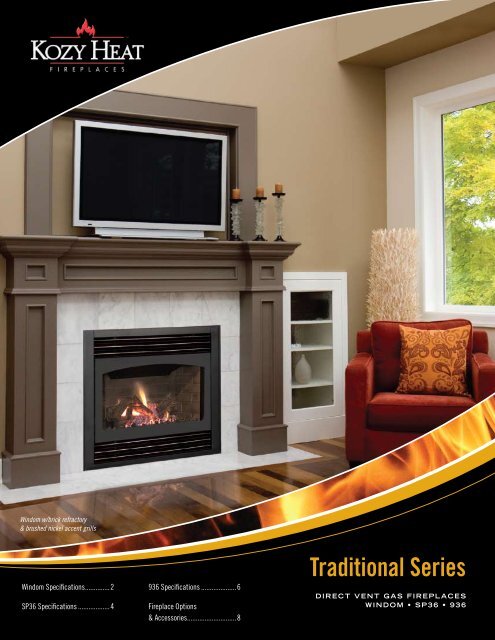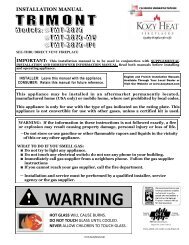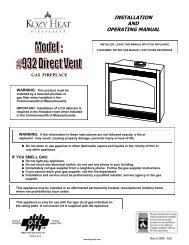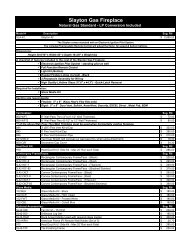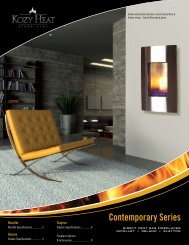Traditional Series (Windom, SP36, 936) - Kozy Heat Fireplaces
Traditional Series (Windom, SP36, 936) - Kozy Heat Fireplaces
Traditional Series (Windom, SP36, 936) - Kozy Heat Fireplaces
You also want an ePaper? Increase the reach of your titles
YUMPU automatically turns print PDFs into web optimized ePapers that Google loves.
<strong>Windom</strong> w/brick refractory<br />
& brushed nickel accent grills<br />
<strong>Windom</strong> Specifications ..............2<br />
<strong>SP36</strong> Specifications ..................4<br />
<strong>936</strong> Specifications ....................6<br />
Fireplace Options<br />
& Accessories ............................8<br />
<strong>Traditional</strong> <strong>Series</strong><br />
Direct Vent Gas <strong>Fireplaces</strong><br />
<strong>Windom</strong> • <strong>SP36</strong> • <strong>936</strong>
<strong>Windom</strong> Rear Direct Vent<br />
Gas Specifications<br />
32"<br />
Model Fuel Opt. High Low Max. Efficiency<br />
#56101 NG 23,000 16,000 80%<br />
Features<br />
• Canada P-4 approved<br />
• One of the slimmest fireplace depths in the industry – only 11”!<br />
• Rear vent for easy installation<br />
• High quality lifetime warranty glass (17” x 30”)<br />
• Quick-latch glass with standard arched valance<br />
• High-low regulator<br />
• Zero clearance<br />
• Patented burner employs groundbreaking vertical flame technology<br />
• Tested to 50 pascals of negative pressure which passes the<br />
Minnesota Energy Code for Residential Ventilation<br />
36"<br />
31"<br />
36"<br />
2 l QuALITy FIREPLACES FOR LIFE<br />
LP 19,000 14,000 82%<br />
2"<br />
2 3/8"<br />
1" Clearance<br />
36 1 /2"<br />
<strong>Windom</strong> w/brick refractory<br />
Safety<br />
• Each unit factory tested!<br />
• Tested by OMNI-Test Laboratories<br />
• Complies with ANSI Z21.88-2009 • CSA 2.33-2009<br />
‘Vented Gas Fireplace <strong>Heat</strong>er’<br />
• Sealed combustion chamber<br />
• Removable millivolt board with 30-second delay<br />
• Safety pilot with piezo standing pilot ignition<br />
• Requires no electricity to operate - excluding fan<br />
• Automatic pressure relief glass system<br />
• Bedroom and mobile home approved<br />
Vent System and Requirements<br />
• Minimum vertical vent run - 0”<br />
• Maximum vertical run - 25’<br />
• Minimum horizontal run - 6”<br />
• Maximum horizontal run - 14’<br />
22 3/8"<br />
1" Clearance - sides<br />
32"<br />
1"<br />
2 1 /4"<br />
5 1 /4"<br />
1" Clearance - sides<br />
37 3 /4"<br />
Specifications<br />
Height 32”<br />
Height at back 30 1/8”<br />
Front width 36”<br />
Back width 23 3/8”<br />
Depth 11”<br />
Flue size 4” exhaust<br />
6 5/8”<br />
combustion air<br />
Framing Dimensions<br />
Height 32 1/4”<br />
Width 36 1/2”<br />
Depth 11 1/4”<br />
Platform 36” W x 11” D<br />
Firestop framing - refer to vent<br />
manufacturer’s specifications<br />
36 1 /2"<br />
11 1/4"<br />
6"<br />
1" Clearance - sides<br />
1" Clearance - sides
<strong>Windom</strong> w/Brushed nickel Prairie design doors -<br />
black Prairie design grills - Aspen corner cabinet<br />
w/topper - Ubatuba Granite<br />
Small space, big warmth...<br />
Warm up even the smallest space with <strong>Kozy</strong> <strong>Heat</strong>’s “<strong>Windom</strong>” rear-direct<br />
vent gas fireplace. With a depth of only 11”, it’s the slimmest fireplace<br />
in the industry! It’s slim depth is one of the “<strong>Windom</strong>’s” biggest benefits,<br />
not to mention an incredible burn. Choose from a variety of optional<br />
accessories to complement your home’s décor.<br />
KOZy HEAT l 3
<strong>SP36</strong> Direct Vent<br />
Gas Specifications<br />
<strong>SP36</strong> w/black screen<br />
doors & brick refractory<br />
Model <strong>SP36</strong> Fuel w/black Opt. screen Highdoors Low Max. Efficiency<br />
#SP 36 & brick NGrefractory32,000 26,000 81%<br />
#SP 36-1 LP 30,000 21,000 83%<br />
Features<br />
• 32,000 BTu/hr Input-NG & 30,000 BTu/ hr Input - LP<br />
• High quality lifetime warranty glass (17” x 30”)<br />
• Quicklatch glass assembly<br />
• Rectangular valance<br />
• High-low regulator<br />
• Zero clearance<br />
• Patented burner & log design<br />
• Tested to 50 pascals of negative pressure which passes the<br />
Minnesota Energy Code for Residential Ventilation<br />
Safety<br />
• Each unit factory tested!<br />
• Tested by OMNI-Test Laboratories<br />
• Complies with ANSI Z21.88b-2008 • CSA 2.33b-2008<br />
‘Vented Gas Fireplace <strong>Heat</strong>er’<br />
• Sealed combustion chamber<br />
• Removable millivolt board with 30-second delay<br />
• Safety pilot with piezo standing pilot ignition<br />
• Requires no electricity to operate - excluding fan<br />
• Automatic pressure relief glass system<br />
• Bedroom and mobile home approved<br />
32"<br />
36"<br />
27 7/8"<br />
4 l QuALITy FIREPLACES FOR LIFE<br />
15 "<br />
14 1/4"<br />
41 1/4"<br />
14 1/4"<br />
41 1/4"<br />
58 3/8"<br />
58 3/8"<br />
Venting Systems & Requirements<br />
4” Exhaust 7” Intake<br />
• #745 direct vent kit - 4’ termination<br />
• #718 direct vent kit - 8’ termination<br />
• #746 direct vent extension kit -<br />
6’ additional pipe to extend the #745 or #718 vent kits<br />
Horizontal Terminations<br />
Horizontal termination - min. 1/4” rise per ft. of run<br />
Flex pipe -<br />
Min. vertical rise** - 18” (determined by horizontal run)<br />
Min. horizontal run - 6”<br />
Max. horizontal run - 20’ (requires 50” vertical rise)<br />
Elbows - (1) 90º (or equivalent there of)<br />
NOTE: For each additional elbow used after the 1st elbow,<br />
you must subtract 5’ from the max. horizontal run allowed<br />
Dura-Vent DV-GS or AmeriVent Pipe - 4”x 6-5/8”<br />
#923-C adapter, followed by 90º elbow, then a min/max<br />
horizontal vent run of 6”. NOTE: This is the only accepted<br />
configuration that can be used without a snorkel kit.<br />
Dura-Vent DV-GS only - #923-C adapter, followed by a 90º<br />
elbow, then a min. horizontal run of 6” NOTE: A snorkel kit<br />
must then be used on the outside of the house if 14 the 1/4" horizontal<br />
run is greater than 6” (max. is 2’ 6”) to ensure proper draft and<br />
compliance to the venting requirements as tested.<br />
NOTE: For vent runs greater than 2’ 6”, see 41 the 1/4" Horizontal/<br />
Vertical Venting chart in your install manual for vertical min.<br />
15 1/4"<br />
15 1/4"<br />
36 1/2"<br />
36 1/2"<br />
NOTE: 1/4" EXPANSION SPACE IS<br />
RECOMMENDED AT THE BACK AND SIDES OF<br />
THE UNIT AND HAS BEEN INCLUDED IN THE<br />
ROUGH OPENING DIMENSIONS.<br />
ALL DIMENSIONS ARE MINIMUM.<br />
NOTE: 1/4" EXPANSION SPACE IS<br />
RECOMMENDED AT THE BACK AND SIDES OF<br />
THE UNIT AND HAS BEEN INCLUDED IN THE<br />
Vertical Terminations<br />
Min. vertical rise** - 18” (determined by horizontal run)<br />
Max. vertical run from top of unit - 32’<br />
Dura-Vent DV-GS or AmeriVent pipe<br />
termination - 4”x 6-5/8”<br />
• Adaptor #923-C must be used with<br />
Dura Vent/AmeriVent<br />
• Elbows - maximum - (2) 45º<br />
*Total horizontal & vertical run must not exceed 32’.<br />
** Minimum vertical rise is to the top of the pipe.<br />
58 3/8"<br />
Specifications<br />
Height 32”<br />
Width 36”<br />
Back width 27 7/8”<br />
Depth 15”<br />
Weight 135 lbs<br />
Clearances<br />
From unit sides/back/top<br />
stand-offs<br />
0”<br />
To flooring 0”<br />
From flue vent 1”<br />
From unit glass to an<br />
adjacent sidewall<br />
From upper grill outlet to a<br />
7” mantel<br />
15 1/4"<br />
8”<br />
Framing Dimensions<br />
12”<br />
Height 32 1/4”<br />
Width 36 1/2”<br />
Depth 15 1/4”<br />
Platform 36” W x 15” D<br />
36 1/2"<br />
NOTE: 1/4" EXPANSION SPACE IS<br />
RECOMMENDED AT THE BACK AND SIDES OF<br />
THE UNIT AND HAS BEEN INCLUDED IN THE<br />
ROUGH OPENING DIMENSIONS.<br />
ALL DIMENSIONS ARE MINIMUM.<br />
15 1/4"
<strong>SP36</strong> w/brick refractory<br />
Warmth where you need it…<br />
The slim profile of <strong>Kozy</strong> <strong>Heat</strong>’s model <strong>SP36</strong> offers you the opportunity to<br />
install ambiance in virtually any room of your home. Not only is the <strong>SP36</strong><br />
easy to install, it also uses very little floor space. you’ll appreciate the<br />
price and ease of installation, while your family and friends will enjoy the<br />
added heat and large open view of a beautiful gas burning fire.<br />
KOZy HEAT l 5
<strong>936</strong> Direct Vent<br />
Gas Specifications<br />
Model Fuel Opt High Low Max. Efficiency<br />
#<strong>936</strong> NG 36,000 23,000 81%<br />
#<strong>936</strong>-1 LP 35,000 23,000 80%<br />
Features<br />
• High quality lifetime warranty glass (17” x 30”)<br />
• Quick-latch glass with standard arched valance<br />
• Seasonal heat-dump baffle<br />
• Refractory firebrick panels (back and sides)<br />
• High-low regulator<br />
• Zero clearance<br />
• Patented burner and log design<br />
• Tested to 50 pascals of negative pressure which passes the<br />
Minnesota Energy Code for Residential Ventilation<br />
Safety<br />
• Each unit factory tested!<br />
• Tested by Intertek Testing Services (formerly Warnock Hersey)<br />
complies with ANSI Z21.88 - 2002 • CSA 2.33 - M02 ‘Vented<br />
Gas Fireplace <strong>Heat</strong>er’<br />
• Sealed combustion chamber<br />
• Removable millivolt board with 30-second delay<br />
• Requires no electricity to operate - excluding fan<br />
• Automatic pressure relief glass system<br />
• Bedroom and mobile home approved<br />
32"<br />
36"<br />
26"<br />
6 l QuALITy FIREPLACES FOR LIFE<br />
18 1 /4"<br />
1<br />
7<br />
11 /16 "<br />
42 3 /16 "<br />
3 13 /8"<br />
13 44 /16 "<br />
7<br />
11 /16 "<br />
42 3 /16 "<br />
3 13 /8"<br />
13 44 /16 "<br />
*<br />
*<br />
*<br />
*<br />
Venting Systems & Requirements<br />
32 1/ 2"<br />
• #745 direct vent kit - 4’ termination<br />
• #718 direct vent kit - 8’ termination<br />
4” exhaust, 7” 18 intake 1/ 2"<br />
co-axial<br />
• #746 direct vent extension kit -<br />
18 1/ 2"<br />
6’ additional pipe to extend the #745 or #718 vent kits<br />
Horizontal Terminations<br />
MODEL #932<br />
11 /16 • Minimum vertical rise - 18” (determined by horizontal run)<br />
59 "<br />
NOTE: * = 1/4"<br />
• Minimum horizontal CLEARANCE. run - 6”<br />
ALL DIMENSIONS MODEL ARE #932<br />
• Maximum 11<br />
59 /16 " horizontal MINIMUMrun<br />
- 20’<br />
NOTE: * = 1/4"<br />
• Elbows - (1) 90º (or equivalent thereof)<br />
CLEARANCE.<br />
*1/4” incline per * horizontal ALL DIMENSIONS foot must ARE be maintained<br />
MINIMUM<br />
18 1/2"<br />
Vertical Terminations*<br />
• Minimum vertical rise - * 18” (determined by horizontal run)<br />
• Maximum vertical run from top of unit - 32’<br />
• Dura-Vent 18 1/2"<br />
DV-GS pipe termination - * 4” x 6 5/8” (vertical only)<br />
• Adapter #923-C must be used with Dura Vent GS pipe 3 13 /8"<br />
• Elbows - maximum - (2) 45º<br />
3 63 /8 "<br />
3 63 /8 "<br />
18 1/ 2"<br />
MODEL #<strong>936</strong><br />
NOTE: * = 1/4"<br />
CLEARANCE.<br />
ALL DIMENSIONS ARE<br />
MINIMUM<br />
*<br />
18 1/ 2"<br />
#<strong>936</strong> w/Prairie design doors<br />
& Mission design grills<br />
36 1/ 2"<br />
MODEL #<strong>936</strong><br />
NOTE: * = 1/4"<br />
CLEARANCE.<br />
18 1/2"<br />
7<br />
11 /16 "<br />
42 3 /16 "<br />
*<br />
32 1/ 2"<br />
13 44 /16 "<br />
*<br />
36 1/ 2"<br />
*<br />
*<br />
*<br />
*<br />
11<br />
59 /16 "<br />
3 63 /8 "<br />
NOTE: * = 1/4"<br />
CLEARANCE.<br />
Framing Dimensions<br />
ALL DIMENSIONS ARE<br />
MINIMUM<br />
Height 32 1/4”<br />
7/16<br />
Width * 36 1/2”<br />
Depth 18 1/2”<br />
18 1/2"<br />
Platform 36” W x * 18 1/4” D<br />
Firestop framing 9 1/2” x 9 1/2”<br />
Clearances<br />
MODEL #932<br />
From unit sides/back/top<br />
stand-offs<br />
7/16<br />
0”<br />
To flooring 0”<br />
From flue vent 1”<br />
From unit glass to an<br />
adjacent sidewall<br />
From upper grill outlet<br />
mantel<br />
18 1/ 2"<br />
MODEL #<strong>936</strong><br />
*<br />
18 1/ 2"<br />
8”<br />
36 1/ 2"<br />
Refer to<br />
install.<br />
manual<br />
NOTE: * = 1/4"<br />
CLEARANCE.<br />
ALL DIMENSIONS ARE<br />
MINIMUM<br />
*<br />
32 1/ 2"<br />
18 1/2"<br />
*<br />
*
#<strong>936</strong> w/brass accent grills<br />
It’s just not “home”<br />
without a fireplace…<br />
Think your room is too small for a fireplace? Think again. With <strong>Kozy</strong> <strong>Heat</strong><br />
model <strong>936</strong> direct vent you’ll get a clean, efficient, gas fireplace with all<br />
the ambiance of a real wood-burning fire. With a variety of accessories<br />
and options, there’s a <strong>Kozy</strong> <strong>Heat</strong> fireplace that’s right for you.<br />
KOZy HEAT l 7
Fireplace Options<br />
& Accessories<br />
1-12<br />
Doors<br />
The above doors are available in all finishes, only black contains screen<br />
Finishes<br />
Trims<br />
Black Prairie screen door<br />
Grill Sets<br />
Brass grills Brass accent grills<br />
Manufactured by Hussong Mfg. Co. Inc.<br />
204 Industrial Park Drive, Lakefield, MN 56150<br />
Phone 1-800-253-4904 www.kozyheat.com<br />
Black screen door<br />
Onyx Antique Copper Brushed Nickel<br />
Brushed nickel grills Brushed nickel<br />
accent grills<br />
Controls<br />
Black, chrome and chrome accent grills not shown<br />
Optional Features WDM #<strong>SP36</strong> #<strong>936</strong><br />
Dura-Vent/AmeriVent adaptor ring for DV-GS pipe X X<br />
Decorative grills X X X<br />
Arched valance (replaces the retang. valance) X<br />
Arched valance brass and/or chrome glass trim X X X<br />
Black, brass and/or chrome “T” Trim X X X<br />
Interior or exterior black trim (finish around edges) X X X<br />
Decorative screen doors X X X<br />
Rectangular valance (replaces arched valance) X X<br />
Valance screen X X X<br />
Automatic fan kit w/variable speed control (2-75 CFM) X<br />
Automatic fan kit w/variable speed control (2-110 CFM) X X<br />
Remote control/thermostat remote X X X<br />
Wall mount thermostat/wireless wall mount X X X<br />
Decorative beveled oval design or paneled glass X X X<br />
Brick refractory X X<br />
Rock refractory X<br />
Enamel Panels X<br />
Wall, corner cabinet & flush surround<br />
(Refer to the cabinetry brochure)<br />
Arched valance brass trim Arched valance chrome trim Rectangular valance Valance screen<br />
<strong>Kozy</strong> <strong>Heat</strong> Product Line<br />
Wall mount thermostat Wireless wall<br />
mount thermostat<br />
Wireless wall switch Remote control<br />
Mission design grills<br />
In order to continually provide the highest quality product available, features/options, specifications & dimensions are subject to<br />
change. Refer to the unit installation manual for complete installation instructions. Installation must conform with local building<br />
codes. In some regions it may be possible that this appliance qualifies for an energy rebate. See your local dealer for details<br />
regarding promotions and qualifications.<br />
Prairie design grills<br />
X X X<br />
Refractory<br />
Brick refractory<br />
Rock refractory<br />
Black enamel panels<br />
Woodburning <strong>Fireplaces</strong> Classic DV Gas <strong>Fireplaces</strong> <strong>Traditional</strong> DV Gas Contemporary Gas<br />
Gas Inserts<br />
Gas Stoves Two Harbors Handcrafted Cabinetry<br />
<strong>Fireplaces</strong><br />
<strong>Fireplaces</strong>


