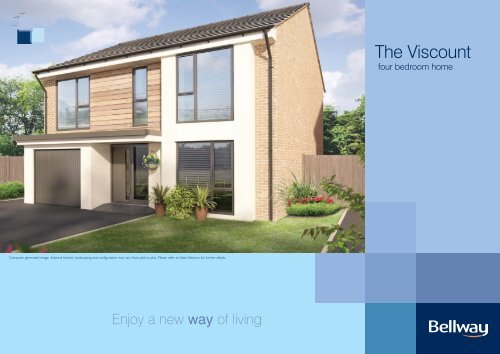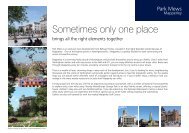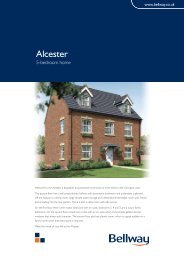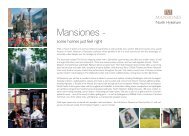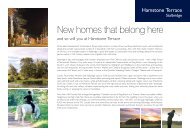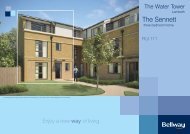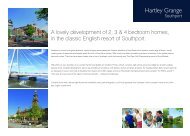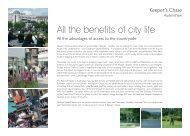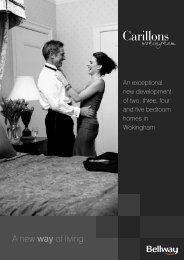120988 Grosvenor Park_ HT Leaflets_Layout 1 - Bellway Homes
120988 Grosvenor Park_ HT Leaflets_Layout 1 - Bellway Homes
120988 Grosvenor Park_ HT Leaflets_Layout 1 - Bellway Homes
Create successful ePaper yourself
Turn your PDF publications into a flip-book with our unique Google optimized e-Paper software.
Computer generated image. External finishes, landscaping and configuration may vary from plot to plot. Please refer to Sales Advisors for further details.<br />
Enjoy a new way of living<br />
The Viscount<br />
four bedroom home
Furniture not to scale and all positions are indicative.<br />
garage<br />
kitchen dining area<br />
wc<br />
GROUND FLOOR<br />
living room<br />
Kitchen/Dining Room 3.050m x 7.850m 10’0” x 25’9”<br />
Living Room<br />
†<br />
3.100m x 4.800m<br />
†<br />
10’2” x 15’9”<br />
bedroom 4<br />
bedroom 2<br />
FIRST FLOOR<br />
Master Bedroom<br />
†<br />
5.175m x 4.050m<br />
†<br />
17’0” x 13’3”<br />
Bedroom 2<br />
†<br />
† †<br />
2.550m x 4.425m 8’4” x 14’6”<br />
Bedroom 3<br />
† †<br />
2.950m x 3.350m<br />
†<br />
†<br />
9’8” x 11’0”<br />
Bedroom 4 † † 2.525m x 3.100m †<br />
† 8’3” x 10’2”<br />
These particulars are for illustration only. All dimensions are approximate. We operate a policy of continuous improvement and individual features such as kitchen and bathroom layouts, doors, windows, garages and elevational treatments may vary from time to time. Consequently<br />
these particulars should be treated as general guidance only and cannot be relied upon as accurately describing any of the Specified Matters prescribed by any order made under the Property Misdescriptions Act 1991. Nor do they constitute a contract, part of a contract or a warranty.<br />
T13/<strong>120988</strong>/07/11<br />
cyl<br />
bath<br />
master<br />
bedroom<br />
bedroom 3<br />
† † †<br />
e/s<br />
† †<br />
The Viscount<br />
four bedroom home<br />
† Maximum Dimension<br />
<strong>Bellway</strong> <strong>Homes</strong> Ltd,<br />
(Yorkshire Division),<br />
2 Deighton Close,<br />
Wetherby Industrial Estate,<br />
Wetherby, West Yorkshire LS22 7GZ<br />
Telephone 01937 583533<br />
Fax 01937 548443 www.bellway.co.uk


