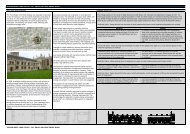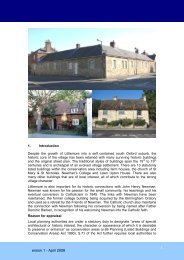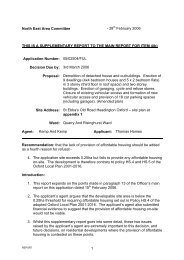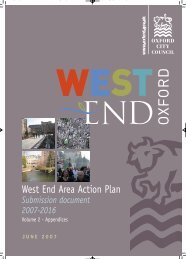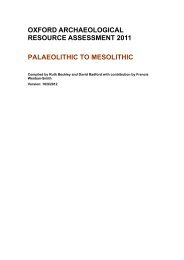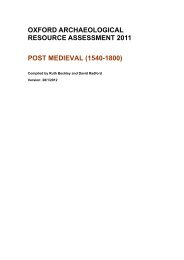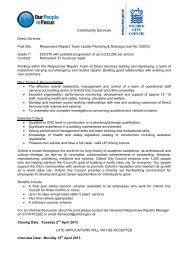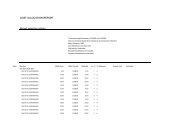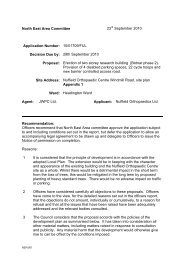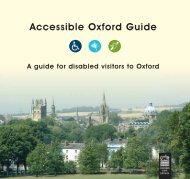APPENDIX 4 STANDARD TRIPARTITE AGREEMENT [this format ...
APPENDIX 4 STANDARD TRIPARTITE AGREEMENT [this format ...
APPENDIX 4 STANDARD TRIPARTITE AGREEMENT [this format ...
You also want an ePaper? Increase the reach of your titles
YUMPU automatically turns print PDFs into web optimized ePapers that Google loves.
PLANNING OBLIGATIONS SUPPLEMENTARY PLANNING DOCUMENT<br />
APRIL 2007<br />
Planning Oxford’s future<br />
43<br />
<strong>APPENDIX</strong> 4<br />
THIS <strong>AGREEMENT</strong> by way of Deed is made on 200<br />
B E T W E E N:<br />
1 [Insert applicant name and address] (“the Applicant”)<br />
2 THE OXFORD CITY COUNCIL of The Town Hall Blue Boar Street Oxford OX1<br />
4EY ("the City Council") [and]<br />
3. THE OXFORDSHIRE COUNTY COUNCIL of County Hall New Road Oxford<br />
OX1 1ND (“the County Council”) [and]<br />
4. [insert details of developer/owner/mortgagee as appropriate]<br />
1. INTRODUCTION<br />
1.1 The City Council is the local planning authority for the City of Oxford for the<br />
purposes of the Town and Country Planning Act 1990<br />
1.2 The County Council is the county planning authority for the area which includes<br />
the Land for the purposes of the Town and Country Planning Act 1990 and is<br />
the highway authority for the purposes of the Highways Act 1980 and the traffic<br />
authority for the purposes of the Road Traffic Regulation Act 1984 for certain<br />
highways for that area and it also has powers and duties in respect of the<br />
provision of education and library facilities [it may be appropriate for <strong>this</strong> to be<br />
adjusted further]<br />
1.3 This Agreement relates to land at [insert address]<br />
1.4 The Applicant is the [freehold owner] of the Land<br />
[Insert description of status of other parties as appropriate]<br />
1.5 By the Application the Applicant has applied to the City Council for planning<br />
permission<br />
1.6 The City Council has resolved to grant the Planning Permission subject to<br />
completion of <strong>this</strong> Agreement<br />
1.7 The Applicant is willing<br />
[insert list of contributions/on-site measures to be covered by the agreement]<br />
1.8 [The obligations contained in <strong>this</strong> Agreement are appropriate for the<br />
Development further to the Planning Application for x dwellings and therefore<br />
different or other obligations may be required for a development of more or less<br />
than x dwellings but <strong>this</strong> shall not fetter the discretion of the [City Council]<br />
[County Council] in consideration of any other planning application]<br />
2. DEFINITIONS AND INTERPRETATION<br />
The following words and definitions shall have the following meanings in <strong>this</strong><br />
Agreement:<br />
2.1 ‘Act’ means the Town and Country Planning Act 1990 and any statutory<br />
amendment modification or re-enactment of the same for the time being in<br />
force<br />
2.2 ‘Application’ means the application [insert details of application giving<br />
application number]<br />
2.3 ‘Commencement of the Development’ means the date on which any material<br />
operation (as defined in Section 56(4) of the Act) forming part of the<br />
Development begins to be carried out other than (for the purposes of <strong>this</strong><br />
Agreement and for no other purpose) operations consisting of site clearance<br />
demolition work archaeological investigations investigations for the purpose of<br />
assessing ground conditions remedial work in respect of any contamination or<br />
other adverse ground conditions diversion and laying of services in connection<br />
with works for construction purposes erection of any temporary means of



