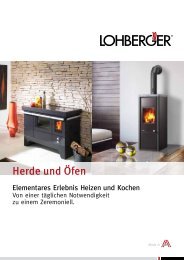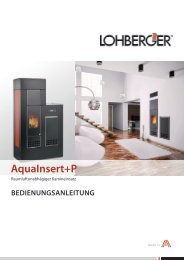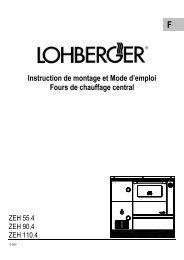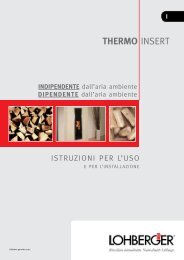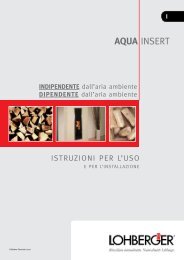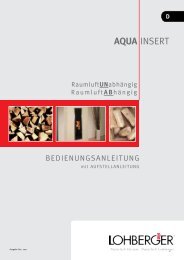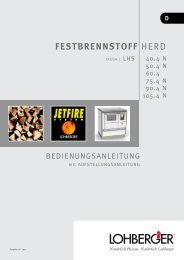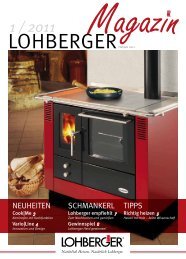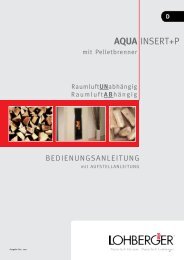Create successful ePaper yourself
Turn your PDF publications into a flip-book with our unique Google optimized e-Paper software.
11. Fire prevention<br />
page 10<br />
≥ 20<br />
≥ 60<br />
≥ 20<br />
≥ 20<br />
Fire protection unit<br />
≥ 75<br />
12. Integration in built-in kitchen<br />
*... included in the scope of supply for the PELLETS MODULE!<br />
A + B + C + D<br />
ca. 64<br />
*<br />
fig. 8<br />
fig. 9<br />
fig. 10<br />
fig. 11<br />
fig. 12<br />
fig. 13<br />
Keep adequate distance from combustible items (wood panelling, furniture,<br />
curtains, etc.) around the stove. The walls in the area of the stove must be<br />
rendered fireproof extending up the full height of the walls and covering a<br />
width of at least 50 cm to either side or to the front beyond the fireplace.<br />
(Fig. 7).<br />
The safety distance with items to be protected (e.g. combustible walls, walls<br />
with combustible components, suspended kitchen cupboards and carrying<br />
walls made of reinforced concrete) is at least 20 cm (Fig. 8).<br />
Between the stove and the pellets module a fire protection sidewall has<br />
already been provided. (Fig. 8).<br />
When attached to combustible materials or installed in a built-in kitchen<br />
or attachment to an electric stove or any other appliance, a fire protection<br />
The <strong>Lohberger</strong> fire protection units VBS have only been tested in connection with<br />
the <strong>Lohberger</strong> – stove series VARIOLINE (appliance type LM.., LC.., LCP.., …)!<br />
sidewall VBS (+5 cm or +7,5 cm, resp.) must be provided. (Fig. 9).<br />
The maximum hight of the fixtures is up to the appliance height (standard<br />
height 85 cm). Fixtures which are higher (f. e. tall cupboard) have to be at<br />
least 20 cm from the pellets module away. (figure 9).<br />
Overhead installations<br />
In the area of the pellets module the swivel range of the cover for adding fuel<br />
must be taken into account! (Fig. 10)<br />
Maintain a minimum distance of 75 cm and ensure adequate rear ventilation<br />
for the suspension boxes to avoid heat being trapped. (Fig. 10).<br />
Flue gas pipe<br />
When installing the flue gas pipe, adhere to the following minimum distances<br />
to combustible building materials: wall distance 20 cm, ceiling distance<br />
40 cm.<br />
Floor plate<br />
With a combustible floor (wood, plastic, wall to wall carpet,...) a floor plate<br />
made of steel, copper or another noncombustible material must be used.<br />
This surface must protrude the stove outline by at least 5 cm, on the operating<br />
side by at least 30 cm.<br />
With this type of questions it is imperative to consult your responsible<br />
chimney sweeper.<br />
The clearance for the integration in a built-in kitchen is to be calculated as<br />
follows:<br />
Distance fire protection A 5-15 cm<br />
+ Basic width of appliance B 70-80 cm<br />
+ Extra clearance for inspection C * 7,5 cm<br />
+ Width of pellets module D 30 cm<br />
= Installation dimension<br />
Examples of installations:<br />
Exampel with LC 80<br />
A + B + C + D<br />
7,5 + 80 + 7,5 + 30<br />
= 125 cm installation dimension



