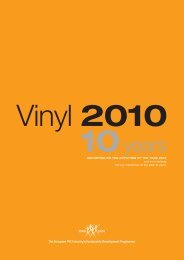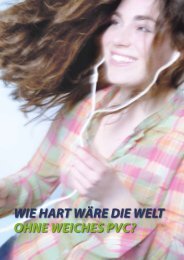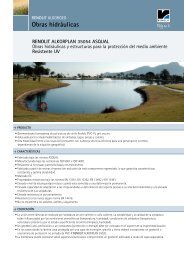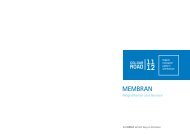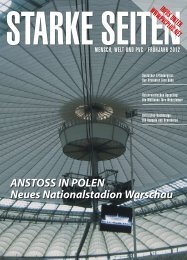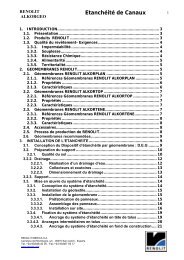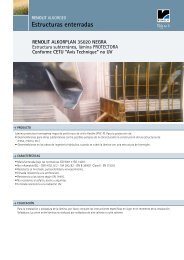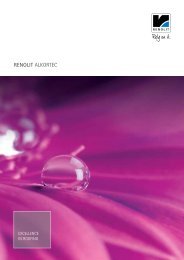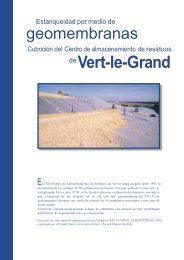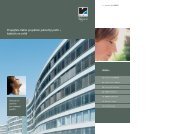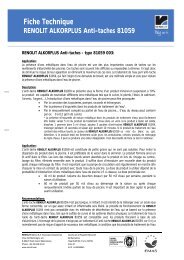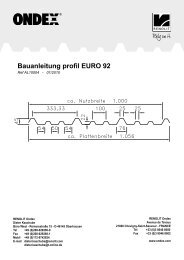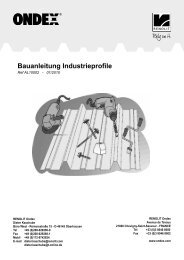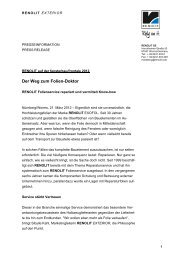MaTERIaL + ExpERIMENT - Renolit
MaTERIaL + ExpERIMENT - Renolit
MaTERIaL + ExpERIMENT - Renolit
You also want an ePaper? Increase the reach of your titles
YUMPU automatically turns print PDFs into web optimized ePapers that Google loves.
o 3<br />
RENOLIT on a journey into architecture<br />
Explore<br />
innovative<br />
paths in<br />
architecture<br />
<strong>MaTERIaL</strong> + <strong>ExpERIMENT</strong><br />
a student design competition
Dear readers,<br />
In the present age of global communications<br />
and all-pervasive networking, keeping<br />
abreast of the latest developments is an easy<br />
matter. Countless blogs and forums on the<br />
internet, more recently supplemented by<br />
mobile solutions via smartphone, enable a<br />
direct dialogue with architects and designers<br />
without having to leave one‘s own four walls.<br />
A world of lively discussion is out there and<br />
on tap in the palm of our hands.<br />
Yet as we look back over more than a year<br />
on our journey into the world of architecture,<br />
we remain firmly convinced that technical<br />
progress will never provide a substitute<br />
for direct encounters with architects and<br />
designers. Time and again, we have come to<br />
appreciate the merits of authentic dialogue.<br />
Creative discussion and brainstorming work<br />
best eye-to-eye with other individuals in a<br />
pleasant and stimulating atmosphere. It is<br />
well known that an appropriate setting can<br />
be highly advantageous in this context.<br />
The renaissance of salon culture is a case<br />
in point, with galleries, museums and<br />
even bookshops increasingly providing<br />
areas dedicated to promoting effective<br />
communication. RENOLIT set out to design<br />
such a setting in cooperation with students<br />
at the PBSA-FHD (Peter Behrens School of<br />
Architecture Düsseldorf). The participants<br />
examined film and its architectural potential<br />
in the context of a student competition<br />
under the banner “Material + Experiment“.<br />
After acquiring a theoretical grounding, they<br />
went on to evolve concepts for the design<br />
of a ceiling at a special location: the bar of<br />
the AIT ArchitekturSalon in Cologne, which<br />
has become a favourite meeting place for<br />
designers, architects and interior designers.<br />
In addition to the prize money on offer, the<br />
competition also held out the prospect of<br />
the winning entry actually being turned into<br />
reality. The participants boldly took up the<br />
challenge of developing a facelift concept on<br />
a design level and marrying this with all the<br />
other aspects involved, such as the attendant<br />
construction or room acoustics. We were<br />
delighted by the wealth of innovative<br />
solutions and were surprised once again by<br />
the creative approach demonstrated with our<br />
products.<br />
The official opening of the new bar will tie<br />
in with the opening of Passagen 2013 at<br />
the Cologne AIT ArchitekturSalon on 14<br />
January. We would be delighted to welcome<br />
you to this event, where you will also have<br />
an opportunity to visit our AIT exhibition<br />
module.<br />
We hope you will enjoy reading this issue of<br />
Colour Road.<br />
Yours,<br />
Pierre Winant<br />
Executive Board Member, RENOLIT SE
“Material + Experiment“ competition<br />
The bar of the AIT ArchitekturSalon in<br />
the former 4711 factory in Cologne has<br />
evolved into a special meeting place in<br />
the architecture and design scene. In the<br />
last term at the PBSA-FHD (Peter Behrens<br />
School of Architecture) in Düsseldorf, Prof.<br />
Dierk van den Hövel set students the task of<br />
providing this location with a facelift. The<br />
corresponding designs were to be realised by<br />
the start of imm cologne and the Passagen<br />
event in January 2013. Transforming the<br />
existing premises into a setting conducive to<br />
effective communication posed a considerable<br />
challenge: While developing a new room<br />
scenario and an appropriate spatial sculpture,<br />
it was also crucial to accord due consideration<br />
ISSUE | 15<br />
to one of the room‘s key functions as an<br />
exhibition and presentation environment for<br />
diverse building products. This meant that,<br />
rather than competing with the exhibits for<br />
the spotlight, the facelift was to create an<br />
atmospheric setting conducive to presenting<br />
the exhibits to best effect.<br />
The project by the name of “Material +<br />
Experiment“ sought to promote creative<br />
ideas based on the prescribed use of film<br />
as the key material. The aim was to explore<br />
applications for film materials – be they<br />
thermoformable, weavable, stretchable,<br />
translucent, as surfacings or coverings for<br />
floors, walls or ceilings – beyond their actual<br />
designated purpose, to sound out their<br />
interior design potential and to examine how<br />
their established scope of use can be modified<br />
and broadened.<br />
The starting point<br />
0 Explore<br />
innovative<br />
paths in<br />
architecture<br />
3 1
1st prize<br />
TRIbaR<br />
MAx GRüTERInG | nORMAn KAMP<br />
Our design is based on an extensive<br />
polygonal object. In the original planning<br />
the installation took up the entire available<br />
space, but in the course of the design process<br />
it was deliberately reduced to the previously<br />
undecorated ceiling and the end wall. In<br />
this way, we have avoided compromising<br />
the AIT ArchitekturSalon‘s actual function<br />
of presenting products from various<br />
manufacturers. The installation enhances the<br />
location by creating a new feeling of space,<br />
ISSUE | 15<br />
both in daily use and at evening functions.<br />
We have chosen a light, white and translucent<br />
material to avoid our installation vying for<br />
attention with the exhibited products. The<br />
construction consists of profiled frame<br />
elements, each of which holds a translucent<br />
stretch ceiling film.<br />
Far from being at odds with the vast spatial<br />
effect which we achieved with the film, its<br />
simple handling was a great help to us in<br />
realising our design.<br />
Interior perspective<br />
0 Explore<br />
innovative<br />
paths in<br />
architecture<br />
3 1
Design principles and details<br />
ISSUE | 15<br />
Interior perspectives Interior perspectives<br />
0 Explore<br />
innovative<br />
paths in<br />
architecture<br />
3 1
2nd prize<br />
aRchITEkTuRSaLON<br />
LARISSA KARDuCK | JuLIAnE BODDEnBERG | SuSAnnE SCHRöDER<br />
The basic idea behind our design for the AIT<br />
ArchitekturSalon arose from the prescribed<br />
use of film as a material and the given spatial<br />
situation. It was important to us that our<br />
design should not compete for attention with<br />
the exhibited objects, rather showcasing the<br />
latter as a suitably discreet installation.<br />
The room‘s long shape provided the starting<br />
point for our design. In view of the continually<br />
changing exhibitions and events in the AIT<br />
ArchitekturSalon, we decided to feature only<br />
the ceiling and the rear wall. The 30 centimetre<br />
wide strips of film offset the room‘s austere<br />
character by creating undulating structures.<br />
ISSUE | 15<br />
The light/shade contrasts emanating from<br />
the translucent film guide the visitor through<br />
the room and appear to taper out at the<br />
illuminated bar.<br />
The construction consists of horizonwtal steel<br />
cables attached to the walls which end at a<br />
distance from the wall at the front end, with<br />
the strips of film weaving their way through<br />
the cables. The resultant space can be used<br />
to accommodate refrigerators or similar<br />
facilities.<br />
The arrangement of the film strips is variable<br />
and diverse wave motions can be attained by<br />
pulling at different points.<br />
Interior perspective<br />
0 Explore<br />
innovative<br />
paths in<br />
architecture<br />
3 1
Section<br />
Design detail Design principle, woven strips Different moods at various times of the day and night<br />
ISSUE | 15<br />
0 Explore<br />
innovative<br />
paths in<br />
architecture<br />
3 1
3rd prize<br />
FRaGMENTS<br />
MAHA DIAB | LIAnG YuERAn | ISABEL ALTHAuS<br />
With our installation we seek to visualise the<br />
visitor in the room, thereby making visitors a<br />
part of the whole. As a result of abstraction in<br />
the form of a honeycomb pattern, the visitors<br />
become part of the exhibition. The black<br />
honeycombs show the visitor, while the white<br />
honeycombs form the space between visitor<br />
and exhibition. The pattern and the abstract<br />
visitors become more concentrated at the<br />
rear of the room, where the bar is situated,<br />
as this area is intended for socialising. After<br />
viewing the exhibition or attending talks, this<br />
ISSUE | 15<br />
provides a convivial setting in which to meet<br />
up and engage in conversation.<br />
The honeycomb structure flows through the<br />
room like a river, culminating at the bar in<br />
the rear area of the room. In order to avoid<br />
imposing on the exhibition area, the main<br />
part of the installation is on the ceiling,<br />
slowly descending at the rear end and<br />
taking in the bar area. Indirectly illuminating<br />
the honeycombs provides the room with<br />
a pleasant atmosphere and brings out the<br />
structure of the visitors to even better effect.<br />
Interior perspective<br />
0 Explore<br />
innovative<br />
paths in<br />
architecture<br />
3 1
ISSUE | 15 14<br />
Sectional view<br />
Different degrees of abstraction in the design process Ceiling panel<br />
0 Explore<br />
innovative<br />
paths in<br />
architecture<br />
3 1
Special prize for outdoor area<br />
FEEL ThE LIGhT<br />
SAnTAnA SCHüTTE | CHRISTInA nIEßEn<br />
The different films are suspended from the<br />
ceiling and along the walls, keeping the<br />
exhibition centre-stage. The visitor can stroll<br />
through this multi-faceted, transparent world,<br />
taking in each film at close quarters.<br />
Our design presents four different patterns<br />
/ graphics from the respective locations of<br />
the AIT ArchitekturSalon – Cologne, Munich,<br />
Hamburg and Stuttgart. Each graphic breaks<br />
down into five elements and features twice<br />
on a wall. The elements can be slid into one<br />
another, enabling the room to be decorated<br />
as required. At the front end we have merged<br />
the four locations together by combining<br />
parts of the different graphics. The films are<br />
suspended from a simple rail system, such as<br />
is typically employed for panel curtains<br />
ISSUE | 15<br />
Interior perspective<br />
View<br />
Logos of the AIT ArchitekturSalons<br />
Abstracted logos of the salons<br />
0 Explore<br />
innovative<br />
paths in<br />
architecture<br />
3 1
Sonderpreis Material<br />
IN ThE FRaME<br />
MARInA VASILKOVSKI | DARJA ZIMMERMAnn<br />
The AIT ArchitekturSalon serves as a<br />
communication and networking centre<br />
for a broad public. It provides architects,<br />
designers and companies with a meeting<br />
place where they can discuss exhibitions,<br />
talks and events. Against this background,<br />
we have developed the networking concept<br />
in textile form. Translucent ceiling film<br />
is suspended from the ceiling in frames,<br />
creating a plane which renders the light<br />
more diffuse. Additional frames in a second<br />
plane consisting of knitted together scraps<br />
of film overlap the translucent ceiling film<br />
and create highlights.<br />
The installation covers the ceiling, extending<br />
fluidly in knitted form over the front wall<br />
and down to the floor. This results in a<br />
suitably restrained installation which leaves<br />
sufficient space for the exhibitors. The black<br />
bar remains strikingly plain in contrast to<br />
the light knitted wall behind.<br />
ISSUE | 15<br />
Mock-up film carpet<br />
Plan view<br />
Weave pattern Bar model<br />
Interior perspective<br />
0 Explore<br />
innovative<br />
paths in<br />
architecture<br />
3 1
ISSUE | 15 14<br />
STRETch cEILING FILM<br />
Text: Dr. Wolfgang Eiser, RENOLIT SE, Head of Corporate Raw Materials and Regulatory Affairs<br />
Flexible pVc film is the all-rounder among plastic films. a diverse range of properties are readily obtainable without interfering with the<br />
formulation to any great extent, from high-quality aesthetic options to flexibility and extensibility, for example. as the name suggests,<br />
pVc stretch ceiling films lend themselves to stretch-fitting. In addition to their extensibility, they also require a certain degree of strength<br />
and a firm and impervious weld. as the width of a film is limited, welded seams are necessary in order to cover large surface areas. highfrequency<br />
technology enables invisible seams to be obtained without the use of additives.<br />
The thickness of a stretch ceiling film is in the<br />
order of 0.17 millimetres, while a film width of<br />
1,800 – 2,000 millimetres is common. Stretch<br />
ceiling films come in all colours, and they may<br />
be highly opaque or translucent. A special<br />
variant is high-gloss film. Matt finishes are<br />
equally available. The most extreme precision<br />
is required in the production process, as even<br />
the most minor soiling will impair the perfect<br />
surface finish.<br />
Stretch ceiling films are designed for interior<br />
applications. The formulation ensures a hard-<br />
wearing product, whereby the actual durability<br />
is dependent on the locally prevailing<br />
conditions. use in swimming baths imposes<br />
different requirements to installation in<br />
showrooms. The clip system enables swift,<br />
cost-effective and straightforward replacement,<br />
where necessary. Film may require replacing<br />
for various reasons. Stretch ceiling films are<br />
often used to conceal unsightly ceilings on<br />
which pipes and cabling are installed, for<br />
example. In order to access such components,<br />
removal and subsequent refitting of the film<br />
poses no problem whatsoever.<br />
Like all plastics, PVC is flammable. In<br />
comparison to polyethylene or polypropylene,<br />
for example, it has an advantage in this<br />
respect: The chlorine which is firmly<br />
incorporated in the PVC matrix has a flameretardant<br />
effect which is highly beneficial for<br />
fire protection purposes. While other plastics<br />
require a complex balancing act in order to<br />
attain flame resistance, PVC gets by with only<br />
a small number of additives. A special flameretardant<br />
plasticiser is added to stretch ceiling<br />
film in order to meet the requirements of fire<br />
protection standards B1 and B2.<br />
0 Explore<br />
innovative<br />
paths in<br />
architecture<br />
3 1
ISSUE | 15<br />
Defined standards ensure lasting quality and<br />
safety for stretch ceiling film. Standard En<br />
14716 stipulates the characteristics,<br />
requirements and test methods for stretch<br />
ceiling film. Basic requirements relate to fire<br />
behaviour, the release of hazardous substances,<br />
mechanical strength and specifications for the<br />
fastening system. On successful completion of<br />
the test procedure, the film is awarded a<br />
corresponding CE marking.<br />
Fire behaviour is assessed in the so-called<br />
Single Burning Item test (SBI test) in accordance<br />
with En 13823, in which the stretch ceiling<br />
film‘s potential contribution to a developing<br />
fire is evaluated. The result of the fire test is<br />
classified and graded by reference to En 13501-<br />
1. Factors of relevance to classification of the<br />
film‘s fire behaviour are smoke development<br />
(SMOGRA = smoke growth rate), dripping<br />
behaviour and heat release rate (FIGRA = fire<br />
growth rate) during the fire test. Classification<br />
in flammability group A2, B, C, D or E is<br />
dependent on the FIGRA value. The SMOGRA<br />
value determines the smoke development<br />
rating - s1, s2 or s3.<br />
Good stretch ceiling films attain group B<br />
without any problem, denoting low flammability.<br />
Such building products do not lead to so-called<br />
flash-over and thus prevent a fire from<br />
spreading. With regard to smoke development,<br />
stretch ceiling films generally attain an s2<br />
rating, while the first films in s1 quality are<br />
already available on the market. no dripping or<br />
dropping of burning material takes place,<br />
permitting d0 classification for this criterion.<br />
Good flame-retardant properties are a quality<br />
characteristic of stretch ceiling films, which<br />
generally cover large surface areas inside<br />
buildings. These properties are designed to<br />
prevent a fire from spreading. Special flame<br />
retardants in the formulation transform PVC<br />
film into a flame-resistant product. Ongoing<br />
monitoring and audits additionally ensure that<br />
the formulation remains in keeping with the<br />
state of the art at all times.<br />
0 Explore<br />
innovative<br />
paths in<br />
architecture<br />
3 1<br />
Foto: GRuPA DPS
publisher‘s details<br />
RENOLIT SE<br />
Monika Fecht<br />
Horchheimer Str. 50<br />
67547 Worms – Germany<br />
www.renolit.com<br />
www.renolit.com/architecture<br />
Phone: +49 6241 303-377<br />
Fax: +49 6241 303-18.377<br />
Email: cr@renolit.com<br />
Design and editing:<br />
GKT – Gesellschaft für Knowhow-Transfer<br />
in Architektur und Bauwesen mbH<br />
Leinfelden-Echterdingen – Germany



