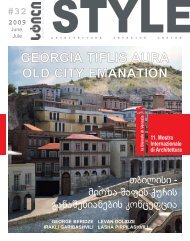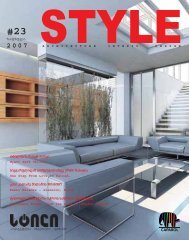"TeTri tba" da misi - Style Magazine
"TeTri tba" da misi - Style Magazine
"TeTri tba" da misi - Style Magazine
Create successful ePaper yourself
Turn your PDF publications into a flip-book with our unique Google optimized e-Paper software.
42<br />
stili #41. 2012<br />
Author:<br />
Henning Larsen Architects<br />
UMEA ° SCHOOL<br />
OF ARCHITECTURE<br />
Umea ° School of Architecture has a unique location<br />
by Umea ° River. With its interior landscape of<br />
open floor levels and sculpturally shaped stairs, the<br />
building has a strong artistic expression.<br />
As a growth centre for future architecture, the<br />
main function of the building is to provide the framework<br />
for inspiration and innovation. From the outside,<br />
the building has a cubic expression with its<br />
larch facades and square windows placed in a vibrant,<br />
rhythmic sequence on all sides. The interior space<br />
of the building is designed as a dynamic sequence<br />
of stairs and split, open floor levels where abstract,<br />
white boxes hang freely from the ceiling filtering the<br />
light coming in through the high skylights.<br />
One of the key objectives has been to create<br />
a bright and open study environment where everyone<br />
is part of the same room – only separated by<br />
the split levels and glass walls of the teaching rooms.<br />
This design supports the opportunities for mutual<br />
inspiration and the close exchange of knowledge<br />
and ideas.<br />
In contrast to the dynamic atrium, the drawing<br />
rooms placed along the facades of the building in<br />
a strict and regular sequence of columns and beams<br />
have a simple and rational design. The varied pat-<br />
tern of windows not only creates a strong visual<br />
effect – it also generously lets the light flow into<br />
the building and offers a breathtaking view of the<br />
river.<br />
The School of Architecture will form part of the<br />
new Arts Campus at Umea ° University, which will<br />
also comprise the new Academy of Fine Arts and<br />
Art Museum – both designed by Henning Larsen<br />
Architects.<br />
Project facts<br />
Location: Umea ° , Sweden<br />
Client: Balticgruppen<br />
Gross floor area: 5,000 m2<br />
Year of construction: 2007 - 2010<br />
Type of assignment: Comission<br />
Photographer: A ° ke E son Lindman<br />
Local Architect: White Arkitekter<br />
Sustainability and materials<br />
Local, sustainable materials have been used<br />
for the School of Achitecture. The exterior facing is<br />
larch wood and, on the inside, local birch wood<br />
creates a contrast to the light walls and contributes<br />
to achieving good acoustics. The concrete floor gives<br />
an industrial and robust expression.





