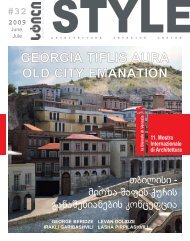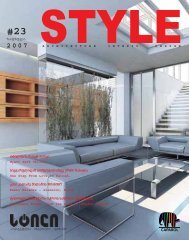"TeTri tba" da misi - Style Magazine
"TeTri tba" da misi - Style Magazine
"TeTri tba" da misi - Style Magazine
You also want an ePaper? Increase the reach of your titles
YUMPU automatically turns print PDFs into web optimized ePapers that Google loves.
stili #41. 2012<br />
"tramp Taueri", baTumi Trump Tower Batumi<br />
kidev erTi proeqti, romelsac<br />
jon fotiadisi ganaxorcielebs,<br />
baTumis caTambjenis mSeneblobaa.<br />
meore etapze igegmeba eqskluziuri<br />
sazRvao soflis mSeneblobac.<br />
jon fotiadisma qarTvel<br />
arqiteqtorebs <strong>da</strong> dizainerebs<br />
mSeneblobis proeqti ukve warudgina.<br />
"tramp Taueris" prezentacias<br />
baTumSi donald trampic <strong>da</strong>eswreba.donald<br />
trampis kompaniasa <strong>da</strong><br />
John Fotiadis Architect<br />
Client: Silk Road Group<br />
Location: Batumi, Georgia<br />
Project Size: 54,000 m 2<br />
Project Type: Residential<br />
"silq roud jgufs" Soris Tanam-<br />
Sromlobis SeTanxmeba 2011 wlis<br />
martSi, prezident mixeil saakaSvilis<br />
aSS-Si vizitis farglebSi<br />
gaform<strong>da</strong>. amasTan, rogorc ”silq<br />
roud jgufis" xelmZRvanelma, giorgi<br />
ramiSvilma ganacxa<strong>da</strong>, "tramp<br />
Taueris" mSeneblobaSi "silq roud<br />
jgufis" investicia Caideba;<br />
"silq roud jgufi" uzrunvelyofs<br />
rogorc <strong>da</strong>finansebas, ise - proeqtebis<br />
ganxorcielebas.<br />
In August 2011, JFA was retained by Silk Road Group S.A. to design a master plan for<br />
a new waterfront development in city of Batumi, Georgia. The master plan will include a new<br />
45 story luxury residential tower known as The Trump Tower Batumi, as well as a waterfront<br />
retail development and new marina, components which are also being designed by JFA.<br />
This will be a phased development consisting of the Marina Village and Trump Tower<br />
in Phase I, and a mixed-use development for Phase II. The anticipated floor area of the<br />
entire development will be approximately 160,000 square meters.<br />
The Tower Design The Trump Tower will be part of the Phase I. The design of the tower<br />
is driven by two ideas - to create an iconic profile on the Batumi skyline, and to maximize<br />
the views out of the building for every residential unit.<br />
A triangular floor plate has been chosen to accommo<strong>da</strong>te these two ideas. By highlighting<br />
the special attributes of each corner, views are further enhanced; not onlyfrom each individual<br />
unit, but also from the public zones. Two northern corners with sea views get maximum<br />
exposure from having double corner window. The south corner opens up to the city<br />
view, providing southern exposure to the atriums.<br />
Construction is anticipated to commence in 2012, with Phase I anticipated completion<br />
in late 2013 / early 2014.<br />
19





