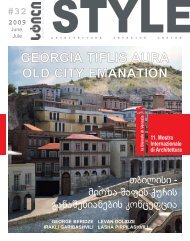Tbilisis haiat parki Hyatt Park Tbilisi siyvarulidan ... - Style Magazine
Tbilisis haiat parki Hyatt Park Tbilisi siyvarulidan ... - Style Magazine
Tbilisis haiat parki Hyatt Park Tbilisi siyvarulidan ... - Style Magazine
You also want an ePaper? Increase the reach of your titles
YUMPU automatically turns print PDFs into web optimized ePapers that Google loves.
52<br />
stili #23. 2007<br />
Renzo Piano<br />
Renzo Paino was born in Genoa (Italy) in 1937. He graduated in 1964<br />
from the School of Architecture of the Milan Polytechnic. As a student, he was<br />
working under the design guidance of Franco Albini, while also regularly attending<br />
his father’s building sites where he got a valuable practical experience.<br />
Between 1965 and 1970, he completed his formation and work experiments<br />
with study travels in Britain and America. It was at that time he met<br />
Jean Prouve: their friendship would have a deep influence on his professional<br />
life.<br />
In 1971, Renzo Piano founded the “Piano & Rogers” agency with Richard<br />
Rogers, his partner on the Centre Pompidou project in Paris.<br />
In 1977, he founded “l’Atelier Piano & Rice” with the engineer Peter Rice,<br />
who worked with him on many projects, until his death in 1992.<br />
Nowadays Renzo Piano works in Renzo Piano Building Workshop. The<br />
enterprise, comprising offices in Paris and Genoa and to 100 architects, engineers<br />
and specialists, works in close collaboration with associate architects,<br />
linked to Renzo Piano by nears of experience.<br />
Among the major prizes & acknowledgements of Renzo Piano, we can<br />
mention the following”<br />
1989 – R.I.B.A. Royal Gold Medal for Architecture, UK<br />
1990 – Kyoto Prize, Inamori Foundation, Kyoto, Japan<br />
1994 – Goodwill Ambassador of Unesco for Architecture<br />
1998 – The Pritzker Architecture Prize, The White House, Washington,<br />
USA<br />
2002 – Medaille D’Or UIA (International Union of Architects), Berlin, Germany<br />
In 2004, the Fondazione Renzo Piano was established as a non-profit<br />
organization, dedicated to advancing architectural practice through education<br />
programs and related activities.<br />
The Fondazione Renzo Piano exists and acts for sharing and preserving<br />
architectural know-how and expertise. The Fondazione currently runs a student<br />
internship program at the RPBW’s offices in Paris and Genoa to foster educational<br />
experiences that bridge the gap between academic learning and the<br />
realities of actual creative practice. The program involves 6-month internships<br />
for 12 students per year, drawn from selected universities all over the world.<br />
In the coming years, the Fondazione plans to include other well-qualified design<br />
offices into the program.<br />
The Fondazione Renzo Piano established Ermanno Piano Scholarship (in<br />
memory of Renzo Piano’s brother), assigned annually to young graduate architects<br />
and implying a 6-month internship in Renzo Piano building Workshop from<br />
February to July 2008. The amount of grant is 10000 Euros; selection is open<br />
to architects who have graduated in the academic year 2006-2007. Conditions<br />
of participation are available at www.rpbw.com.<br />
The work of Renzo Piano could serve as a subject for endless discussions.<br />
His creations are scattered all over the world and often serve as area<br />
symbols. This time, we have an opportunity to present you three beautiful constructions,<br />
realized by Renzo Piano during the recent years.<br />
Padre Pio Pilgrimage Church<br />
San Giovanni Rotondo (1991-2004)<br />
The church was designed to receive the increasing number of pilgrims,<br />
visiting San Giovanni Rotondo. Though it is only 16 meters high, the church<br />
has a capacity of 6500 people. The vast external precinct can hold some 30000<br />
people on a surface of 9000 square meters.<br />
The structure has a spiral-shaped movement: the dome sweeps down from<br />
the centre towards the precinct in a gesture of welcoming invitation.<br />
The technical challenge of the project lies in the use of local stone as a<br />
structural material: the church in fact includes about twenty stone arches arranged<br />
in radial fashion holding the vast roof.<br />
Zentrum Paul Klee<br />
Bern (1999-2005)<br />
A gift from the city to one of its greatest artists.<br />
The Paul Klee Centre is a multifunctional space: in addition to the permanent<br />
collection, it also houses temporary exhibitions, a concert hall, and a<br />
centre with ateliers for children.<br />
The shapes of the building recall the curves of the surrounding landscape,<br />
thus becoming its integral part.<br />
The Centre is composed of three hills, made of glass and steel. Each “hill”<br />
corresponds to one different function of the centre and runs through the life of<br />
the artist, who was a painter, a musician and a poet.<br />
High Museum Expansion<br />
Atlanta, USA (1999-2005)<br />
The intervention of the High Museum of Art is composed of three new<br />
buildings – a main pavilion, a building for special collections and a building for<br />
administrative offices.<br />
The extension doubles the exhibition space of the museum originally designed<br />
by Richard Meier in 1983.<br />
The theme of zenithal light is once again pursued through a grid of 1000<br />
circular skylights atop each building.<br />
The north facing skylights fill the gallery spaces with the required amount<br />
of light.<br />
The heart of the scheme is the new “piazza”, which gives the project new<br />
life by linking the buildings, environment and visitors.<br />
PREPARED BY NINO LAGHIDZE





