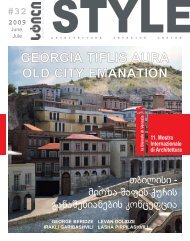Tbilisis haiat parki Hyatt Park Tbilisi siyvarulidan ... - Style Magazine
Tbilisis haiat parki Hyatt Park Tbilisi siyvarulidan ... - Style Magazine
Tbilisis haiat parki Hyatt Park Tbilisi siyvarulidan ... - Style Magazine
Create successful ePaper yourself
Turn your PDF publications into a flip-book with our unique Google optimized e-Paper software.
46<br />
stili #23. 2007<br />
A Fortress<br />
in Modern<br />
Interpretation<br />
Designing a residential interior, an architect<br />
invariably faces a complex task of creating a comfortable,<br />
individualized space, tailored to the<br />
needs and requirements of a particular family and<br />
reflecting the taste / style of its members.<br />
Considering the scale, at which construction<br />
is now developing in Georgia, we can find<br />
numerous examples of this issue being solved<br />
with this or that degree of success.<br />
A residential house recently built in Arakishvili<br />
Street, <strong>Tbilisi</strong>, stands on the positive end of this<br />
scale. Its owner David Zodelava had a clear vision<br />
of what he wanted from the very beginning – a<br />
fortress on the outside with an open, free space<br />
on the inside. The vision was picked up and developed<br />
by his friend architect Zaza Tsitsishvili.<br />
Architectural planning solution of the resulting<br />
house is based on two key principles – on<br />
the one hand, its architecture is utterly modern,<br />
cosmopolitan, capable of matching any architectural<br />
context, while on the other hand this is a very<br />
Georgian, very traditional house.<br />
Inner space of the construction is free and<br />
comfortable, decorated with tastefully chosen natural<br />
materials and accessories. On the outside,<br />
the house stands in a slight dissonance with its<br />
surroundings – it looks a fortress from West and<br />
South, where the walls are almost blind, but bursts<br />
open on the East, toward the courtyard.<br />
Interior of the two-level house develops flexibly.<br />
Inner planning and zone distribution is<br />
enlivened by diversity of forms and original<br />
design, creating a unique and functional, stylistically<br />
integral space.<br />
NINO LAGHIDZE





