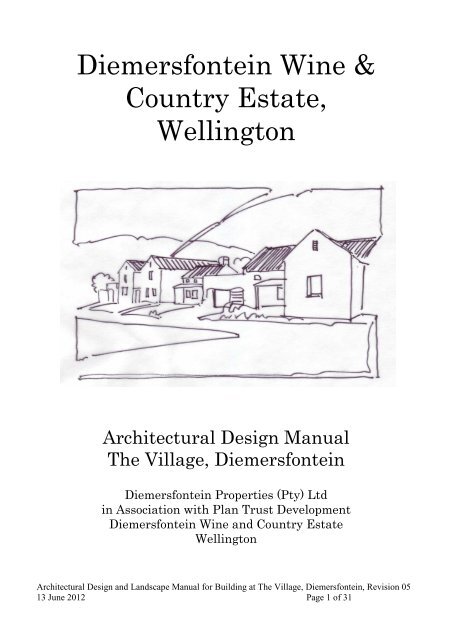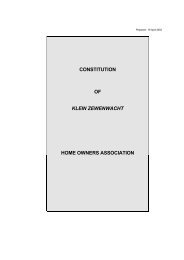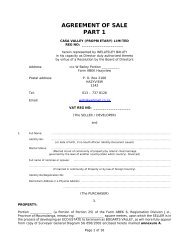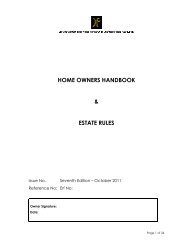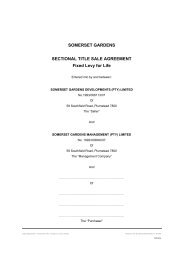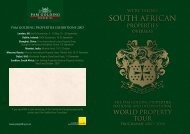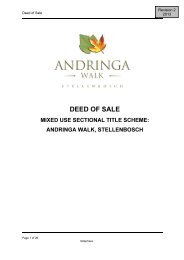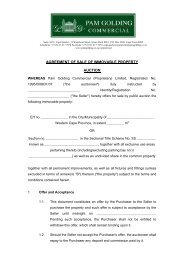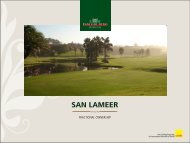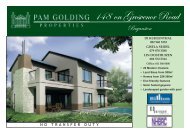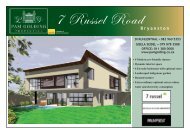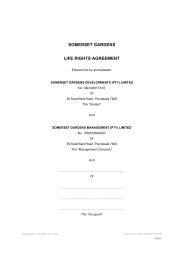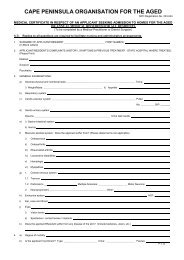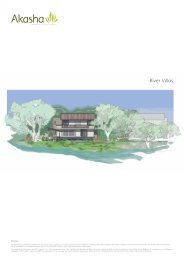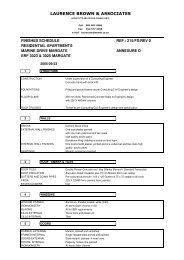architectural guidelines - Pam Golding Properties
architectural guidelines - Pam Golding Properties
architectural guidelines - Pam Golding Properties
You also want an ePaper? Increase the reach of your titles
YUMPU automatically turns print PDFs into web optimized ePapers that Google loves.
Diemersfontein Wine &<br />
Country Estate,<br />
Wellington<br />
Architectural Design Manual<br />
The Village, Diemersfontein<br />
Diemersfontein <strong>Properties</strong> (Pty) Ltd<br />
in Association with Plan Trust Development<br />
Diemersfontein Wine and Country Estate<br />
Wellington<br />
Architectural Design and Landscape Manual for Building at The Village, Diemersfontein, Revision 05<br />
13 June 2012 Page 1 of 31
CONTENTS PAGE<br />
SECTION 1 – ARCHITECTURAL GUIDELINES 2<br />
1. Introduction 3<br />
1.1 Location 3<br />
1.2 Design Principles 4<br />
2. Building Plan Submission and Approval 4<br />
2.3 Aesthetic Approval 4<br />
2.4 Local Authority Approval 4<br />
2.5 Design Scrutiny Fee 4<br />
3. Control of Building Works 4,5<br />
4. Siting Controls 5<br />
4.1 Zoning 5<br />
4.2 Coverage 5<br />
4.3 Positioning of Buildings 6<br />
4.4 Heights 6,7<br />
5. Plan Forms, Scale and Proportion 8,9<br />
6. Architectural Design Controls 9<br />
6.1 Roofs 9,10<br />
6.2 External Walls 11<br />
6.3 Windows 11,12<br />
6.4 Doors 12<br />
6.5 Shutters 13<br />
6.6 Verandahs & Stoeps, Pergolas & Balconies 13,14<br />
6.7 Boundary and Yard Walls 14,15<br />
6.8 Swimming Pools 15,16<br />
6.9 Driveways and Paving 16<br />
6.10 Lighting 16<br />
6.11 Miscellaneous 16,17<br />
SECTION 2 – PLANT LIST 18-31<br />
Pre-amble<br />
Please note that these <strong>guidelines</strong> represent the approved designs for houses in the<br />
Village as amended by the Trustees in 2012 when the relationship with Plan Trust<br />
commenced<br />
No further changes to the Guidelines will be made by the Trustees of the Home<br />
Owners Association without the approval of a general meeting of the HOA.<br />
No owner may change any plans passed by the HOA, or cause his/her house to be<br />
changed in any way from that specified. Any alterations that impact on the external<br />
appearance of the houses in the Village must be approved by a formal application to<br />
the HOA. Should any non-compliance be reported to the Trustees of the HOA, the<br />
Home Owner shall be obliged to correct the position to the satisfaction of the<br />
Trustees.<br />
Architectural Design and Landscape Manual for Building at The Village, Diemersfontein, Revision 05<br />
13 June 2012 Page 2 of 31
SECTION 1:<br />
ARCHITECTURAL GUIDELINES<br />
1. INTRODUCTION<br />
1.1 LOCATION<br />
The Village at Diemersfontein is located on the Diemersfontein Wine & Country Estate<br />
situated at the outskirts of the historic Boland town of Wellington. The site slopes<br />
gently west towards the ponds and allows for views towards the northwest. The Limiet<br />
mountains range defines the southeastern boundary.<br />
Architectural Design and Landscape Manual for Building at The Village, Diemersfontein, Revision 05<br />
13 June 2012 Page 3 of 31
1.2 DESIGN PRINCIPLES<br />
This document is intended to provide continuity of the built fabric by controlling and<br />
regulating the use of materials, form arrangement, <strong>architectural</strong> elements and colour.<br />
The objective is to create a harmonious <strong>architectural</strong> aesthetic with a distinctive Boland<br />
vernacular. Several house designs types have been developed and positioned on<br />
selected erven across the Village. It is envisaged that the prospective buyer acquires the<br />
land and erects the recommended house type for that specific erf.<br />
2. BUILDING PLAN SUBMISSION AND APPROVAL<br />
2.1 All building plans must be prepared in accordance with these <strong>guidelines</strong> and comply<br />
with the Drakenstein Municipal and National Building Regulations (SABS 0400).<br />
2.2 All building plans must be submitted to the controlling architect, JG Kemp Architects,<br />
and Diemersfontein Home Owners Association for aesthetic approval and sign off, prior<br />
to final municipal submission.<br />
2.3 AESTHETIC APPROVAL<br />
2.3.1 Architects are to submit two copies of the sketch plans, together with a site plan,<br />
type of fencing and colour scheme annotations. All drawings are to be submitted to:<br />
JG Kemp Architects, Office A, PM Cross Building, 213 Main Street, Paarl, 7646 or to<br />
PO Box 6226, PAARL, 7620, who will comment, stamp and confirm accordingly.<br />
2.3.2 LOCAL AUTHORITY APPROVAL<br />
On approval of the sketch plans, drawings can be prepared for submission to the<br />
Drakenstein Municipality, Wellington. Two sets of the final submission plans<br />
must be submitted to JG Kemp Architects who will check, stamp and approve<br />
accordingly. One set will be returned to the architects to be used for submission<br />
purposes. Please note: the Local Authority will not scrutinize unstamped<br />
submission drawings.<br />
2.4 DESIGN SCRUTINY FEE<br />
A non-refundable scrutiny fee of R2 500, 00 is payable by the owner upon the request<br />
for final submission plan approval. All re-submissions will be charged at R 1000.00 per<br />
submission. All payments are to be made out to JG Kemp Architects, Nedbank Paarl,<br />
branch code: 101910, cheque account number: 1019 265914. Please note: no<br />
approval will be issued until the scrutiny fee has been settled.<br />
3. CONTROL OF BUILDING WORKS<br />
Each property owner is responsible for ensuring that his/her particular appointed<br />
contractor abides by the following conditions:<br />
3.1.1 All building works and labour must be controlled in such a manner as not to cause<br />
any damage, and as little as possible disturbance to neighbouring properties.<br />
3.1.2 The contractor must provide the necessary sanitary and rubbish disposal facilities on<br />
site for the duration of the construction period.<br />
3.1.3 The site must be kept clean and neat during the construction.<br />
Architectural Design and Landscape Manual for Building at The Village, Diemersfontein, Revision 05<br />
13 June 2012 Page 4 of 31
3.1.4 All material deliveries must occur on site and any material encroaching onto the<br />
pavement or roadway must be moved onto the site immediately.<br />
3.1.5 The contractor must adhere to the security regulations and controls of the estate as<br />
issued by the Home Owners Association and periodically reviewed.<br />
3.1.6 Contractors may access the site after 07:00 and must vacate the estate by 18:00.<br />
3.1.7 Construction work may occur from Monday to Friday as indicated above. Work on<br />
public holidays or Saturdays may only occur by prior written agreement by the<br />
developer and Home Owners Association.<br />
3.1.8 The contractor is responsible for all his sub-contractors and deliveries and any<br />
damage caused by his employees or delivery vehicles, and he is liable to pay for such<br />
damages as may occur on site.<br />
3.1.9 Each building site must be screened off with black shadow netting, 1.8m high,<br />
enclosing roughly 50% of the site boundaries. Special care must be taken in the case<br />
of construction projects located next to existing houses. The netting must be<br />
maintained and kept in place for the duration of the project.<br />
3.1.10 The contractor must take all the necessary precautions and active measures in order<br />
to minimize soil erosion and to ensure dust control. Top soil material must be<br />
stockpiled on site for later use in rehabilitating damaged areas.<br />
3.1.11 Discharge of construction water must be controlled and contained in sedimentation<br />
ponds, allowed to dry and removed and disposed of on a regular basis in accordance<br />
and consultation with the local authority.<br />
3.1.12 The contractor must ensure that all temporary structures, equipment, building<br />
material, facilities and rubble are removed from site once the project has been<br />
completed.<br />
3.1.13 Any breach of these and other additional conditions as established by the Home<br />
Owners Association will be treated as offences that can be penalized with fines as<br />
determined by the Home Owners Association.<br />
4. SITING CONTROLS<br />
4.1 ZONING<br />
The area is zoned for single residential use only.<br />
4.2 COVERAGE<br />
4.2.1 Maximum coverage is 60% of the site inclusive of garages, covered verandas, patios,<br />
balconies and stoeps.<br />
4.2.2 Minimum habitable floor area of 70m2, exclusive of garages & undercover areas is<br />
allowed.<br />
Architectural Design and Landscape Manual for Building at The Village, Diemersfontein, Revision 05<br />
13 June 2012 Page 5 of 31
4.3 POSITIONING OF BUILDINGS<br />
The final positioning of buildings is solely to the discretion and approval of the<br />
Controlling Architect and Developer. All new buildings must be positioned with due care<br />
and sensitivity to neighbouring properties. This will ensure overall harmony and create<br />
the desired village atmosphere, as envisaged throughout the estate.<br />
4.4 HEIGHTS<br />
The <strong>guidelines</strong> encourage the use of verandahs, stoeps, pergolas and lean-to roofs to reduce<br />
the scale of the main building. This together with the development of the roof spaces or attic<br />
storey contributes to achieve the aim of scale sensitivity across the development.<br />
A maximum of two floors will be allowed.<br />
A maximum height of 8.0m as measured from mean ground level to ridge of roof will be<br />
imposed. This height will be measured at the intersection of the main structure and the mid<br />
point of the specific site and must step back parallel to the average ground level.<br />
The wall plate height for single storey structures may not more than 3.6m as measured<br />
from the finished floor level.<br />
The wall plate height for attic storey structures may not more than 4.8m as measured<br />
from the finished floor level.<br />
Architectural Design and Landscape Manual for Building at The Village, Diemersfontein, Revision 05<br />
13 June 2012 Page 6 of 31
Buildings must be designed with stepped levels in response to the sloping sites. The<br />
following <strong>guidelines</strong> will apply:<br />
1. The relationship between the building platform level and the street level is<br />
extremely important to the Developer. Any new planning submission will be<br />
closely scrutinised in order to ensure that the ground floor level corresponds to<br />
other built structures in the immediate vicinity. This will establish a relative<br />
relationship between neighbouring houses and ensure overall harmony<br />
throughout the development. It is within the power of the Developer or<br />
Scrutinising Architect to determine final ground floor levels at any site.<br />
2. Where an erf slopes away from the street onto which it fronts and the dwelling is<br />
located directly on the street boundary, or within 1000mm of that boundary, the<br />
floor level must be dropped by at least 500mm. Proper care must be taken to<br />
ensure waterproof construction.<br />
3. The height of ground fill may not be more than 800mm above natural ground<br />
level.<br />
4. No building may be cut deeper than 1200mm at the highest part of the site.<br />
5. If a plinth is employed, it may not exceed 800mm in height.<br />
6. No basement structures will be allowed.<br />
7. All retaining wall structures must be solidly built walls with plaster and paint<br />
finish. No stacked concrete retaining system or any other material will be allowed.<br />
Architectural Design and Landscape Manual for Building at The Village, Diemersfontein, Revision 05<br />
13 June 2012 Page 7 of 31
5. PLAN FORMS, SCALE AND PROPORTION<br />
Buildings must be of relative scale and sound <strong>architectural</strong> and geometric proportion. Plan<br />
forms must be composed of rectangular forms arranged perpendicular to each other. No<br />
free forms or circular shapes will be allowed.<br />
The building forms shall consist of the main building structure which is expressed as a core<br />
building with abutments and or free-standing structures.<br />
CORE BUILDINGS:<br />
The plan forms are inspired by the traditional Cape vernacular typology of arrangements<br />
according to the “letter of the alphabet”. Typically these arrangements resemble the letters I,<br />
T, L, H & U and variations on the theme. The maximum width of the core building may<br />
not exceed 6,8m.<br />
ABUTMENTS:<br />
Abutments are rectangular single storey extensions to core buildings. The maximum width<br />
of abutments may not exceed 4,5m.<br />
Architectural Design and Landscape Manual for Building at The Village, Diemersfontein, Revision 05<br />
13 June 2012 Page 8 of 31
FREE-STANDING BUILDINGS:<br />
Free-standing buildings may<br />
only have flat roofs that are<br />
rectangular, single storey extensions<br />
to core buildings. These buildings<br />
may not exceed the maximum<br />
area 70m2.<br />
6. ARCHITECTURAL DESIGN CONTROLS<br />
6.1 ROOFS<br />
CORE BUILDINGS:<br />
Roofs of all main structures or core buildings may be double pitched or flat roofed and are<br />
predetermined and specified for each particular erf.<br />
All double pitched roofs must have a pitch of 40º and must terminate with a gable. Only<br />
corrugated s-profile metal roof sheeting with Chromadeck finish will be allowed. Colour:<br />
Charcoal.<br />
All flat roofs must be concealed behind level parapet walls. These roofs must have a pitch of<br />
between 1 - 15º and must be hidden behind a level parapet wall. Material may consist of<br />
either long span, Kliplok or corrugated s-profile metal roof sheeting with Chromadeck finish<br />
and concealed box gutters or reinforced concrete with crusher stone covering.<br />
ABUTMENTS:<br />
Roofs of all abutments can either be exposed or concealed behind a level parapet wall.<br />
Exposed roofs must be mono-pitched at a minimum of 10º. Only corrugated s-profile metal<br />
roof sheeting with Chromadeck finish will be allowed. Colour: Charcoal.<br />
Concealed roofs may have a pitch of between 1 - 15º and must be hidden behind a parapet<br />
wall. Material may consist of either corrugated s-profile metal roof sheeting with<br />
Chromadeck finish or reinforced concrete with crusher stone covering.<br />
FREE-STANDING BUILDINGS:<br />
Architectural Design and Landscape Manual for Building at The Village, Diemersfontein, Revision 05<br />
13 June 2012 Page 9 of 31
Roofs of all free-standing buildings must be concealed behind a level parapet wall. Material<br />
may consist of either corrugated s-profile metal roof sheeting with Chromadeck finish or<br />
reinforced concrete with crusher stone covering.<br />
VERANDAHS AND STOEPS:<br />
These areas may be open or roofed with straight mono-pitch structures a prescribed pitch of<br />
10 - 15º. Only corrugated s-profile metal roof sheeting with Chromadeck finish will be<br />
allowed. Colour: Charcoal.<br />
EAVES AND FACIAS:<br />
Only clipped or flush eaves with fascias extending the length of the building along the roof<br />
edge will be allowed. Facia material will be timber SAP fascias, size 32 x 220mm planed all<br />
round and all painted white, or Nutec board all painted white.<br />
GUTTERS AND DOWN PIPES:<br />
Gutters and down pipes must be mounted flush on fascia boards and walls. Only Ogee<br />
seamless, pre-finished aluminium gutters and down pipes or PVC gutters (half-round shape)<br />
with PVC downpipes will be allowed. Colour: White / Sand as per Watertite gutters or White<br />
as per Marley or similar.<br />
All down pipes must be linked to grated storm water gullies that form part of an<br />
underground sewer system discharging rain water to the street or common estate sewer.<br />
ROOF WINDOWS:<br />
Only prefabricated roof windows as per Tony Sandell Roof Windows or Velux fitted in the<br />
slant of the roof will be allowed. The width of these windows may not exceed 940mm and<br />
must preferably be located to align with openings below on the façade. No dormer windows<br />
of any type will be allowed.<br />
CHIMNEYS:<br />
All chimneys will be of masonry construction, plastered and painted. Chimneys are<br />
encouraged to form part of gable ends and must be painted to match wall colour.<br />
Prefabricated flue pipes must be concealed within constructed chimney stacks. No rotating<br />
metal cowls will be allowed. The highest point of any chimney must be maximum 1000mm<br />
above the roof sheets. The flue must be terminated in half round design or level top with<br />
plaster mouldings.<br />
Architectural Design and Landscape Manual for Building at The Village, Diemersfontein, Revision 05<br />
13 June 2012 Page 10 of 31
6.2 EXTERNAL WALLS<br />
6.2.1 All exterior walls will be masonry cavity wall construction, plastered and painted.<br />
6.2.2 Plastered plinths may be used to a maximum height of 800mm.<br />
6.2.3 Simple plaster bands around openings with a minimum of 120mm and maximum<br />
width of 200mm are permitted, but not prescribed. Plaster bands must be painted to<br />
match the wall colour or otherwise be white. No other colour will be allowed.<br />
6.2.4 Walls may only be finished with smooth wood trowel plaster and painted in the<br />
prescribed Diemers 1 (one) colour formulated as follows: PC = 5.0 / PI = 2.5 / PL =<br />
15.0 formulated on a pastel base.<br />
6.2.5 All Garage door openings will be finished with either curved or horizontal plaster<br />
mouldings as per houses nos 12 to 14<br />
6.3 WINDOWS<br />
6.3.1 Window frames will be selected Hardwood with either dark natural finish or painted<br />
to approve colour specification as selected per International colour chart: Pure White,<br />
Broken White, Sasquatch, Respect and Heritage Green. Aluminium material will be<br />
allowed as to the following colours: Gloss (G) White (ANP 71001), G. Light Grey (ANP<br />
17035), G. Stone Grey (ANP 17030), G. Light Grey (ANP 1729), G. Seal Grey (ANP<br />
1021) & G. Charcoal (ANP 1055).<br />
6.3.2 Windows are encouraged to be vertically proportioned and follow either the Victorian<br />
style of be without mullions. No small pane arrangements will be allowed.<br />
6.3.3 Window types may only consist of Victorian type vertical sliding sash, mock sash or<br />
casement.<br />
6.3.4 Generally windows at first floor level should be smaller than those at ground floor.<br />
6.3.5 Burglar bars are discouraged, but where applied, simple rectangular designed units,<br />
dark painted and internally placed, will be allowed. (No external units allowed).<br />
6.3.6 Window sills (prescribed for every window) must be smooth plastered and angled at<br />
minimum 15º with plaster moulding projection as per detailed sketch below.<br />
Architectural Design and Landscape Manual for Building at The Village, Diemersfontein, Revision 05<br />
13 June 2012 Page 11 of 31
6.4 DOORS<br />
Typical Plaster band details prescribed at window cills, parapets & garage doors<br />
6.4.1 Door material must be selected hardwood material to match windows with either<br />
dark natural finish or painted to colour specification as listed for windows.<br />
Aluminium material will be allowed to colour specification as listed for windows.<br />
6.4.2 French doors or barn type with combinations of side and fan lights, sliding, slidingfolding<br />
are allowed. No frameless glass doors are allowed.<br />
6.4.3 The aperture forming the front door facing the street may not exceed 1750mm in<br />
width and 2700mm in height (including top –and side fanlights). The door itself may<br />
be solid or stable type with a solid bottom section. The design must be simply<br />
panelled. No ornate designs or pivot types will be allowed.<br />
6.4.4 Apertures forming other doors exceeding 1750mm in width must be placed at least<br />
2.0m behind the front edge of verandah or pergola.<br />
6.4.5 No aperture fitted to the front gable may exceed 2400mm or 50% of the gable width,<br />
which ever is the lesser and may be no higher than 3000mm.<br />
6.4.6 Sectional overhead or tip-up garage doors with horizontal or vertical pattern planking<br />
and dark natural finish are allowed. When painted, these doors must be white or the<br />
same colour as the walls i.e. Diemers 1. Fibre glass or aluminium doors will be<br />
allowed.<br />
Architectural Design and Landscape Manual for Building at The Village, Diemersfontein, Revision 05<br />
13 June 2012 Page 12 of 31
6.5 SHUTTERS<br />
6.5.1 Shutters must match door and window material and if applied, must be functional<br />
i.e. hinged or sliding operational.<br />
6.5.2 Shutters must be louvered in design and finished to match window or door material<br />
colour or otherwise be white.<br />
6.6 VERANDAHS & STOEPS, PERGOLAS AND BALCONIES<br />
6.6.1 Verandahs and Stoeps where applicable must be provided along the longitudinal<br />
facade facing the street and up to where the façade meets with a protruding gable.<br />
The width of a verandah must be minimum 1200mm up to maximum 4000mm.<br />
Verandas with lean-to roofs are to be simple in design at a recommended angle of 10<br />
- 15º. Roofing material must be the same as that used for the core building.<br />
6.6.2 Verandah and Stoep supports should generally be plain square plastered & painted<br />
columns with or without expressed plaster bands. These dimensions may not be less<br />
than 330 x 330mm and not more than 380 x 380mm. Alternatively double hardwood<br />
144 x 44mm uprights supports may be used. These must be treated and finished<br />
with dark staining, varnish or painted white. No other type of column or support will<br />
be allowed.<br />
6.6.3 Verandah and Stoep roof structures must be constructed in natural hardwood. The<br />
timber can be finished with dark staining or varnish or painted white. No other colour<br />
will be allowed.<br />
6.6.4 Pergolas should preferably be of natural timber constructions. Pergola supports<br />
should preferably be plain; square plastered & painted columns with or without<br />
expressed plaster bands. These dimensions may not be less than 330 x 330mm and<br />
not more than 380 x 380mm. Double hardwood 144 x 44mm vertical uprights<br />
supports may be used as an alternative. No other type of column supports will be<br />
allowed. These must be treated and finished with dark staining, varnish or painted<br />
white. Retractable awnings may be used under these structures. Canvas to be plain<br />
and white in design.<br />
6.6.5 Balconies are generally discouraged as they invariably compromise the privacy of<br />
neighbours. Where applied though, balconies must form an integral part of the design<br />
and any visible sides of slabs or brickwork must be plastered and painted to match<br />
the wall surface to which they attach. No free standing or cantilevered balconies will<br />
be permitted.<br />
6.6.6 Balconies will not be allowed in any elevation aligning with an erf boundary or along<br />
any common side boundary.<br />
6.6.7 Balconies are not allowed to extend beyond any wall facade or protrude into any<br />
building line zone, unless as determined per specific design (see 6.7.8 below). Where<br />
a design call for single or double leaf French doors located at first floor level, the<br />
doors must open inwards and the baluster must be flush mounted within the reveal.<br />
The balustrade may only consist of treated hardwood or painted metal balusters,<br />
Architectural Design and Landscape Manual for Building at The Village, Diemersfontein, Revision 05<br />
13 June 2012 Page 13 of 31
simplistic in design and to a total height of 1050mm above finished floor level. These<br />
must be finished to match the door material to which it is applied. The aperture<br />
width (including door leaf and fan lights) may be no more than 2400mm or if fitted in<br />
a gable, be 30% of the gable width, which ever is the lesser. The total height including<br />
top light may not exceed 2400mm.<br />
6.6.8 Balconies at the first floor will only be allowed as determined per specific house type<br />
design and may only consist of a solid plastered & painted balustrade structures to a<br />
total height of 1050mm above finished floor level. These must be painted to match<br />
the general wall colour. Alternatively, treated hardwood or painted metal balusters,<br />
simplistic in design and to a total height of 1050mm above finished floor level will be<br />
allowed. These must be finished to match the door material to which it is applied. No<br />
other material or balustrade type will be allowed.<br />
Examples of Balcony treatment<br />
6.7 BOUNDARY AND YARD WALLS<br />
6.7.1 The following materials are allowed: All masonry construction with wood trowelled<br />
plaster finish and painted to match the core building wall colour. All free standing<br />
walls must terminate in square columns up to max. size 440 x 440mm and<br />
incorporate saddle copings projecting no more than 25mm on either side of the wall.<br />
Where walls incorporate columns, such columns must be square and may not<br />
protrude more than 100mm from the external wall face. All columns in all walls must<br />
be spaced at minimum 3500mm spacing. All wall heights will be measured from the<br />
natural ground level to the top of coping.<br />
All picket fencing will consist of selected hardwood vertical sections of 69 x 22mm<br />
regularly spaced and mounted to a suitable framework all secured on top of the wall<br />
coping. Picket fencing must be painted white, no other colour will be allowed.<br />
Architectural Design and Landscape Manual for Building at The Village, Diemersfontein, Revision 05<br />
13 June 2012 Page 14 of 31
6.7.2 SHARED BOUNDARY WALLS: These walls, if masonry, must be minimum 230mm to<br />
maximum 400mm wide and no higher than 1200mm. A maximum overall height of<br />
1800mm will be allowed for a distance not exceeding 30% of the length of that<br />
boundary. If picket fencing is used, these must be painted white. The 1800mm<br />
height wall section may not occur where the shared boundary abuts or intersects a<br />
street boundary. In such instances a step back is required of minimum 2000mm<br />
from the junction.<br />
6.7.3 STREET WALLS: Preferably no street walls are encouraged. In the cases of owners<br />
requiring a wall, walls must plastered & painted masonry to a min. width of 230mm<br />
to max. 400mm wide and no higher than 900mm. Any pedestrian opening may not be<br />
less than 800mm or more than 1100mm wide.<br />
6.7.4 OPEN SPACE WALLS: Preferably no walls are encouraged. If the owners do prefer<br />
demarcation, walls may be masonry or picket fencing material to maximum height of<br />
900mm. Pedestrian opening or gates will be allowed as applicable to street walls.<br />
6.7.5 YARD WALLS: These walls (only masonry or picket fencing) may be no higher than<br />
2100mm. This height will be allowed on all three open sides and may extend for a<br />
distance not exceeding 25% of the length of that boundary. WHERE NO YARD<br />
WALLS ARE CONSTRUCTED IT WILL BE THE OBLIGATION OF THE OWNER TO<br />
ENSURE THAT WASHING LINES OR UNSIGHTLY DOMESTIC STORAGE ITEMS ARE<br />
SCREENED FROM NEIGHBOURS VIEW BY LANDSCAPING (SHRUBS / PICKET<br />
FENCE<br />
6.7.6 SWIMMING POOL WALLS: Steel palisade will be allowed to provide privacy for<br />
swimming pool areas. Where a swimming pool is located on the street side of a<br />
particular erf, an 1800mm high wall will be allowed extending for a maximum<br />
distance of 25% of the length of that boundary. This wall however may not be<br />
constructed directly on the boundary and must be setback a minimum distance of<br />
2000mm from the street boundary.<br />
6.8 SWIMMING POOLS<br />
6.8.1 Swimming pools must be set into the ground and only rectangular designs will be<br />
allowed. Pool decks may not be higher than 500mm above natural ground level.<br />
Architectural Design and Landscape Manual for Building at The Village, Diemersfontein, Revision 05<br />
13 June 2012 Page 15 of 31
6.8.2 Filtration units must be concealed within a pool pump room or other type of<br />
enclosure.<br />
6.8.3 Pool enclosures must comply with National Building Regulations SABS 0400/DD4<br />
and be of simple metal palisades design, not exceeding 1200mm in height.<br />
6.8.4 Backwash pipes to be connected to the sewerage system of the dwelling.<br />
6.9 DRIVEWAYS AND PAVING<br />
6.9.1 Driveway widths to be maximum 6000mm. Paving materials may only be Corobrick<br />
“Weathstone” pavers laid in random pattern. Driveways and pathways may be edged<br />
with Corobrick "De hoop Red” pavers laid as a soldier course or brick-on-edge.<br />
Pathways may consist of stone chippings with Revelstone Grey cobble paver edging.<br />
6.10 LIGHTING<br />
6.10.1 External wall lighting may only be positioned at the front & back doors and garage<br />
doors at maximum height of 2200mm. Fittings must have sandblasted or obscure<br />
glass that shields direct light and must be matt black in colour. Fittings may range as<br />
supplied by “Ledbury Lamps, Canterbury Classic Bracket, Blenheim, Stratford<br />
Pendant or Canterbury Longford”.<br />
6.10.2 Yard and perimeter wall lights must be low mounted and not visible from the street.<br />
Fittings must have a louvered grill directing the light downwards and must be matt<br />
black in colour.<br />
6.11 MISCELLANEOUS<br />
6.11.1 All waste and soil pipes must be concealed within walls or ducts and not be visible<br />
on the exterior of the buildings.<br />
6.11.2 All burglar bars, security gates, expandable and sliding systems must be mounted<br />
behind the glazing of windows and doors. These units must be painted black or dark<br />
brown. White or any other colour will not be allowed.<br />
6.11.3 External security, external infrared system or motion detection light fittings will not<br />
be allowed. Alarm systems must be installed internally and must link up to the<br />
Diemersfontein security service. No audible alarms allowed.<br />
6.11.4 Aerials and satellite dishes are to be mounted as inconspicuously as possible,<br />
preferably in the roof or otherwise away from street facades.<br />
Architectural Design and Landscape Manual for Building at The Village, Diemersfontein, Revision 05<br />
13 June 2012 Page 16 of 31
6.11.5 Fuel powered generators must not be visible from outside the erf and should be<br />
enclosed within a structure to mask noise and not cause a disturbance to any<br />
residents.<br />
6.11.6 Solar heating panels must be placed flat against the roof surfaces but will ideally not<br />
be placed on the main roofs facing the street. Solar electricity panels must be similar<br />
in shape to that of a roof window.<br />
6.11.7 Pool heating systems consisting of roof mounted black piping systems will not be<br />
allowed. Instead a generator and heater pump system must be used and concealed<br />
from any street views.<br />
6.11.8 Jacuzzi’s may not be visible from the street and be well concealed and fully screened<br />
from view.<br />
6.11.9 Grey water systems are encouraged and where utilised, must be incorporated into the<br />
design of the house. Any storage tanks must be concealed within the service yard and<br />
may not be visible from the street.<br />
6.11.10 Air conditioning units must be well concealed and not visible from the street.<br />
Where the units are installed at the First floor, external condenser units must be<br />
installed at ground level. Units must preferably be mounted and contained within the<br />
service yard, but if not, must be concealed behind a grill. All ducting must be<br />
concealed within the external wall.<br />
6.11.11 Refuse bins must at all times be located within the kitchen yard enclosures.<br />
See 6.8.5.above<br />
6.11.12 Washing lines, dog kennels, gas bottles etc. must be located within the<br />
kitchen yard and may not be visible from any public area.<br />
6.11.13 No Carport structures are allowed. Pergolas may not be constructed unless<br />
plans have been submitted and approved by the Estate architect<br />
6.11.14 No Caravans or boats will be allowed at The Village Development.<br />
6.11.15 Signage and house numbers may be no larger than 75mm high and 60mm<br />
wide and of the “Bookman Old Style” font to be positioned next to the main entrance<br />
door 1800mm above finished floor level. Post boxes to be type and design as later<br />
specified.<br />
6.11.16 No staff accommodation will be allowed.<br />
6.11.17 No sun screening devices will be allowed other than verandahs and pergolas.<br />
Architectural Design and Landscape Manual for Building at The Village, Diemersfontein, Revision 05<br />
13 June 2012 Page 17 of 31
SECTION 2:<br />
PLANT LIST<br />
IMPORTANT NOTE RE LANDSCAPING: HOUSES BEING CONSTRUCTED UNDER THE<br />
PLANTRUST SCHEME WILL HAVE LAWNS INCLUDED IN THE PRICE. OWNERS AMY THEN<br />
PLANT AT THEIR DISCRETION FROM THE LIST BELOW. PLEASE NOTE OWNERS SHOULD<br />
TAKE ADVICE TO ENSURE THAT THEY CHOSE PLANTS THAT IN DUE COURSE DO NOT<br />
GROW IN SUCH A WAY AS TO INTRUDE ON THE VIEWS /LIGHT OF THEIR NEIGHBOURS<br />
Architectural Design and Landscape Manual for Building at The Village, Diemersfontein, Revision 05<br />
13 June 2012 Page 18 of 31
Latin Name Common Name Description<br />
TREES<br />
Apodytes dimidiata White Pear Small tree with dark green leaves<br />
and sprays of white flowers during<br />
summer<br />
Brabejum<br />
stellatifolium<br />
Brachylaena<br />
discolor<br />
Wild Almond Medium tree with attractive<br />
foliage and sprays of white flowers<br />
in summer<br />
Wild Silver Oak,<br />
Kusvaalbos<br />
Evergreen shrub or small tree<br />
with leaves dark green on top and<br />
grayish beneath; creamy-white<br />
flowers in summer; fast growing<br />
Buddleja saligna Mock Olive Fast growing grey/green evergreen<br />
shrub with cream flowers in<br />
summer<br />
Buddleja salvifolia Sagewood Large evergreen shrub with<br />
scented lilac flowers in spring,<br />
distinctive grey/green leaves; fast<br />
growing<br />
Canthium<br />
mundianum<br />
Chionanthus<br />
foveolata<br />
Rock Alder Small sparsely branched tree with<br />
dark green hairy leaves and red<br />
berries<br />
Fine-leaved<br />
Ironwood<br />
Evergreen tree with glossy foliage,<br />
white flowers and red/purple fruit<br />
Cunonia capensis Red Alder Fast growing evergreen tree with<br />
attractive foliage and cream<br />
flowers in autumn<br />
Architectural Design and Landscape Manual for Building at The Village, Diemersfontein, Revision 05<br />
13 June 2012 Page 19 of 31
Curtisia dentata Assegai Wood Fast growing attractive tree with<br />
large shiny serrated leaves with<br />
yellow fruits<br />
Latin Name Common Name Description<br />
Cussonia thrysiflora Coastal Cabbage<br />
Tree<br />
Acacia<br />
xanthophloea<br />
Calodendron<br />
capense<br />
Small structural tree with corky<br />
bark and attractive leaves<br />
Fever Tree Stunning structural tree with lime<br />
green bark and leaves and<br />
medium sized thorns<br />
Cape Chestnut Large handsome semi-deciduous<br />
tree with striking pink flowers in<br />
spring<br />
Celtis africana White Stinkwood Tall deciduous tree with furry<br />
leaves and smooth bark<br />
Cussonia paniculata Kiepersol Structural evergreen tree with<br />
large attractive blue/grey leaves<br />
and furrowed corky bark; fast<br />
growing<br />
Dais cotinifolia Pompom Tree Semi-deciduous small tree with<br />
clusters of pink flowers in late<br />
spring to early summer<br />
Diospyros glabra Blueberry Bush Small erect evergreen dense tree<br />
with grey bark<br />
Diospyros whyteana Cape Ebony Neat evergreen dense tree with<br />
small glossy leaves and red fruit;<br />
fast growing<br />
Ekebegia capensis Cape Ash Handsome tall tree with attractive<br />
foliage and red fruit<br />
Architectural Design and Landscape Manual for Building at The Village, Diemersfontein, Revision 05<br />
13 June 2012 Page 20 of 31
Ficus natalensis Natal Fig Fast growing shade tree with large<br />
root system<br />
Liquidamber<br />
stryraciflua<br />
Liquidamber<br />
Latin Name Common Name Description<br />
Erythrina<br />
lysistemon<br />
Deciduous tree with stunning<br />
foliage that changes colour from<br />
green to yellow to red<br />
Coral Tree Large semi-deciduous tree with<br />
prickly bark and masses of scarlet<br />
flowers from late winter to late<br />
spring; fast growing<br />
Hlleria lucida Tree Fuschia Fast growing pioneer species with<br />
red fuschia like flowers<br />
Ilex mitis Cape Holly Medium tree with glossy leaves<br />
and red berries<br />
Indigofera<br />
frutescens<br />
River Indigo Small graceful tree with sprays of<br />
rose pink flowers in mid summer<br />
Kiggeleria africana Wild Peach Large evergreen tree with<br />
grey/green leaves and small<br />
cream flowers in late spring; very<br />
fast growing<br />
Maytenus<br />
heterophylla<br />
Olea europaea<br />
subsp. Africana<br />
Pendoring Spike Small tree with huge thorns; fast<br />
growing<br />
Wild Olive Rounded evergreen tree with<br />
smooth neat grey/green leaves;<br />
slow growing<br />
Olea capensis Ironwood Bushy evergreen tree with glossy<br />
leaves and purple fruit<br />
Architectural Design and Landscape Manual for Building at The Village, Diemersfontein, Revision 05<br />
13 June 2012 Page 21 of 31
Podalyria calyptrata Sweet Pea Dainty attractive tree with<br />
blue/green foliage covered in<br />
masses of sweetly scented pink<br />
flowers from late winter<br />
Podocarpus<br />
latifolius<br />
Real Yellowood Attractive tree with blue/green<br />
foliage and conifer like growth<br />
habit<br />
Latin Name Common Name Description<br />
Populus nigra Lombardy poplar Columnar tree with bright green<br />
leaves that turn yellow<br />
Psoralea pinnata Fountain Bush Small tree with fine leaves and<br />
blue pea shaped flowers<br />
Quercus palustris Pin Oak Deciduous cone shaped tree with<br />
lovely foliage<br />
Rapenea<br />
melanophloes<br />
Cape beach leathery maroon leaves and<br />
purple berries loved by birds<br />
Rhus undulata Namagua Kuni Bush Fast growing tough tree with<br />
grey/brown bark<br />
Rhus viminalis Wit Karee Evergreen tree with willow like<br />
habit and attractive fresh green<br />
leaves; fast growing<br />
Syzigium cordatum Waterbessie Evergreen tall tree with attractive<br />
red tinged leaves and edible fruits;<br />
fast growing<br />
Tarchonanthus<br />
camphoratus<br />
Camphor Bush Small shrubby tree with fluffy<br />
white flowers and grey/green<br />
leaves; fast growing<br />
Trichelia emitica Natal Mahogany Handsome large tree with<br />
attractive foliage. Evergreen<br />
Architectural Design and Landscape Manual for Building at The Village, Diemersfontein, Revision 05<br />
13 June 2012 Page 22 of 31
Virgilia divartica Pink Keurboom Small fast growing tree with<br />
masses of pink blossoms in spring<br />
SHRUBS<br />
Agathosma spp. Buchu Aromatic shrub with typical<br />
fynbos foliage, flower colour<br />
ranges from pink , yellow, purple<br />
to white<br />
Latin Name Common Name Description<br />
Anisodontea<br />
scabrosa<br />
Mallow Fast growing shrub covered in<br />
cheerful pink flowers all year<br />
round<br />
Aspalanthus ssp. Fast growing erect shrub with<br />
spiky foliage and yellow pea<br />
shaped flowers<br />
Asparagus capensis Katbos Rigid prickly shrub let with white<br />
flowers from April - June<br />
Athanasia dentata Small shrub with dainty leaves<br />
and yellow flower heads<br />
Barleria obtusa Bush Violet Fast growing sprawling shrub<br />
covered in blue flowers in autumn<br />
Bauhinia galpinii Pride of de Cape Large rambling shrub with<br />
attractive foliage and gorgeous red<br />
flowers in autumn<br />
Carissa macrocarpa Num-num Dense thorny shrub with white<br />
flowers and large edible red fruits<br />
Architectural Design and Landscape Manual for Building at The Village, Diemersfontein, Revision 05<br />
13 June 2012 Page 23 of 31
Chironia tetragona Dainty erect shrublet with sticky<br />
buds and striking magenta<br />
flowers in summer<br />
Chysanthemoides<br />
monilifera<br />
Bush Tick Berry Versatile fast growing rounded<br />
shrub with cheery yellow daisy<br />
like flowers and black fruits<br />
Coleonema album Confetti Bush Masses of scented fine foliage with<br />
delicate white starry flowers in<br />
winter<br />
Crotolaria Cape Rattle Pod Branched shrub with pretty yellow<br />
flowers throughout summer<br />
Latin Name Common Name Description<br />
Dodonaea<br />
angustifolia<br />
Sand Olive Large fast growing shrub with<br />
shiny leaves and yellow flowers<br />
Dovyalis caffra Kei Apple Large shrub with large thorns and<br />
edible fruit<br />
Erica baccans Berry Heath Well branched erect shrub with<br />
magenta flowers<br />
Erica caffra Water Heath Tall robust Erica with dark green<br />
leaves and white flowers<br />
Erica cerinthoides Fire Heath Small shrublet with striking hairy<br />
red flowers<br />
Erica glandulosa Erect shrub covered in pink to<br />
orange tubular flowers from<br />
autumn to spring<br />
Erica mammosa Tall shrub with dense puffed pink<br />
tubular flower heads<br />
Architectural Design and Landscape Manual for Building at The Village, Diemersfontein, Revision 05<br />
13 June 2012 Page 24 of 31
Eriocephalus<br />
africanus<br />
Wild Rosemary Fragrant soft grey leaves and<br />
white puffy flowers during winter<br />
and summer<br />
Euryops virgineus Honey Euryops Fluffy green foliage with scented<br />
small daisy like flowers<br />
Felicia filifolia Dainty shrub covered in blue<br />
daisies during late summer<br />
Freylinia lanceolata Honey Bell Bush Graceful shrub with drooping<br />
willow like habit, golden honey<br />
scented flowers all year long<br />
Gewia occidentalis Cross Berry Dense shrub with large pretty<br />
pink flowers<br />
Latin Name Common Name Description<br />
Helichrysum<br />
crispum<br />
Aromatic grey woolly foliage and<br />
cream flowers<br />
Leonotis leonorus Wild Dagga Tall showy plant with large velvety<br />
flowers during winter<br />
Leucadendron<br />
salignum<br />
Leucadendron<br />
sessile<br />
Leucospermum<br />
cordifolium<br />
Tolbos Erect shrub with attractive foliage<br />
and cones<br />
Short dense shrub with attractive<br />
foliage that turns from yellow to<br />
red<br />
Pincushion Rounded spreading shrub with<br />
stunning red/orange pincushion<br />
flowers in spring to summer<br />
Lobelia chamaepitys Wild Lobelia Dainty violet flowers on slender<br />
stalks<br />
Architectural Design and Landscape Manual for Building at The Village, Diemersfontein, Revision 05<br />
13 June 2012 Page 25 of 31
Metalasia densa Spiky grey/green foliage with<br />
white flower heads<br />
Metalasia muricata Blombos Spiky grey/green foliage with<br />
white flower heads<br />
Muraltia heisteria Kastybos Erect prickly shrublet with<br />
masses of purple flowers in spring<br />
Pelagonium<br />
cucullatum<br />
Wildemalva Dense shrub with hairy leaves<br />
and magenta flowers in spring<br />
Plumbago capensis Plumbago Popular attractive sprawling<br />
shrub with masses of blue flowers<br />
for most of the year<br />
Protea repens Sugarbush Bushy shrub with lovely<br />
white/cream to pink flower heads<br />
in winter<br />
Latin Name Common Name Description<br />
Rhus crenata Dune Crow-berry Large vigorous rounded shrub<br />
with glossy leaves and red berries<br />
Salvia africana-lutea Wild Sage Soft grey foliage and attractive<br />
golden brown<br />
Strelitzia juncea Crane Flower Spiky foliage and gorgeous orange<br />
blooms<br />
Tecomaria capensis Cape Honeysuckle Glossy leafed shrub with flowers<br />
of varying colours during most of<br />
the years<br />
RESTIOS,<br />
GRASSES &<br />
SEDGES<br />
Calopsis paniculata Besemriet Graceful grass with branched<br />
stems<br />
Architectural Design and Landscape Manual for Building at The Village, Diemersfontein, Revision 05<br />
13 June 2012 Page 26 of 31
Chondropetalumtectorum<br />
Stenotaphrum<br />
Secundatum<br />
Restio, Dakriet Striking tall restio with black seed<br />
heads; good for wet areas<br />
Buffalo Grass Thick Gray green perennial turf<br />
grass with matted apperance<br />
Cyperus textilis Cyperus Long rounded stems with<br />
beautiful sprays of foliage at the<br />
end<br />
Elegia capensis Fonteinriet Tall restio with long needle like<br />
leaves and tall bamboo like stems<br />
Iscyrolepsis<br />
subverticillata<br />
Tuinteit Beautiful tall clump forming restio<br />
with decorative dark green foliage<br />
Juncus Krausii Mat Sedge Grey green rush leaves with tufted<br />
seed heads<br />
Latin Name Common Name Description<br />
Restio multiflorus Restio Compact structural plant with<br />
white and golden flowers in winter<br />
Tmnochortus<br />
cinereus<br />
Silwerreit Colourful restio with grey/green<br />
side shoots and silver tassels<br />
Agapanthus praecox Agapanthus Large strap like leaves and tall<br />
blue flowers on stalks<br />
Agapanthus nana Dwarf Agapanthus Thin strap like leaves with lovely<br />
flowers on stalks<br />
Arctotis<br />
Stoechadifolia<br />
Arctotis Silvery foliage with large daisy like<br />
flowers; fast growing<br />
Architectural Design and Landscape Manual for Building at The Village, Diemersfontein, Revision 05<br />
13 June 2012 Page 27 of 31
Asparagus<br />
Cat's Tail Asparagus Structural foliage with dense thick<br />
desiflorus "meyersii"<br />
fronds and tiny white flowers<br />
followed by red berries<br />
Chasmanthe<br />
floribunda<br />
Chasmanthe Deciduous bulb with pointed<br />
strappy leaves and stunning<br />
yellow blooms<br />
Clivia sp Bush Lily Broad dark green strappy leaves<br />
with dense umbels of large orange<br />
flowers<br />
Crassula multicava Fairy Crassula Dainty succulent with attractive<br />
foliage and pretty pink flowers<br />
Dietes grandiflora Wild Iris Attractive strappy leaves with<br />
stunning white iris like flowers for<br />
most of the year<br />
Dymondia<br />
margaretea<br />
Dymondia Clump forming low growing with<br />
cheerful yellow daisy like flowers<br />
Latin Name Common Name Description<br />
Felicia aethiopica Margueriet Bright green round leaves and<br />
navy blue flowers in spring and<br />
summer<br />
Felicia echinata Dune Daisy Dark prickly glossy leaves with<br />
mauve and white flowers from<br />
autumn<br />
Gazania krebsiana Botterblom Clump forming with dark foliage<br />
and flame red flowers<br />
Gazania rigens var<br />
uniflora<br />
Gazania Silvery foliage and cheerful yellow<br />
daisies all year round<br />
Architectural Design and Landscape Manual for Building at The Village, Diemersfontein, Revision 05<br />
13 June 2012 Page 28 of 31
Geranium incanum Bergtee Rosy coloured lacy foliage with<br />
white flowers for most of the year<br />
Helichrysum<br />
cymosum<br />
Helichrysum<br />
petiolare<br />
Goue tapyt Small grey leaf with fluffy yellow<br />
flowers in summer<br />
Kooigoed Aromatic grey woolly foliage and<br />
cream flowers in the summer<br />
Kniphofia praecox Red hot poker Stunning red rocket like flowers<br />
with thin strappy leaves<br />
Lobelia chamaepitys Wild Lobelia Dainty violet flowers on slender<br />
stalks<br />
Pelargonium<br />
capitatum<br />
Pelargonium<br />
tomentosum<br />
Rose Scented<br />
Pelargonium<br />
Mint Scented<br />
Pelargonium<br />
Latin Name Common Name Description<br />
Pelargonium<br />
peltatum<br />
Plectranthus<br />
neochilus<br />
Ivy Leaved<br />
Pelargonium<br />
Spreading shrub with rose<br />
scented foliage and flowers all<br />
year round<br />
Sprawling plant with large mint<br />
scented leaves and small white<br />
flowers<br />
Glossy ivy shaped leaves and pink<br />
flowers<br />
Spur Flower Semi-succulent grey leaves and<br />
blue flowers all year<br />
Plectranthus sp Versatile plant species with<br />
serrated leaf shape and a variety<br />
of flower shapes and colours<br />
Rumhora<br />
diantiformis<br />
Seven Week Fern Beautiful fern with dark green<br />
leathery leaves<br />
Latin Name Common Name Description<br />
Architectural Design and Landscape Manual for Building at The Village, Diemersfontein, Revision 05<br />
13 June 2012 Page 29 of 31
Scabiosa sp Cape Scabious,<br />
Pincushion,<br />
Koringblom<br />
Attractive clump forming<br />
perennial covered in masses of<br />
pom pom flowers<br />
Sutera cordata Sutera Trailing groundcover covered in<br />
white and mauve flowers all year<br />
long<br />
Watsonia spp. Watsonia Evergreen and deciduous varieties<br />
with strap like leaves and<br />
stunning blooms ranging from<br />
red, pink, salmon to white<br />
Zantedeschia Arum Lily Creamy white spathes and large<br />
attractive leaves<br />
CLIMBERS<br />
Jasminum<br />
multipartitum<br />
Starry-eyed Jasmine, Scrambling plant with dark green<br />
Sterretjies-jasmyn leaves and sweet smelling white<br />
flowers; medium to fast growing<br />
Latin Name Common Name Description<br />
Senecio tamoides Canary Creeper Fast growing with glossy leaves<br />
and masses of yellow flowers in<br />
autumn<br />
Thunbergia alata Black Eyed Susan Fast growing with attractive<br />
orange blooms all year long<br />
Rhoicissus<br />
tomentosa<br />
SUCCULENTS<br />
Wild Grape Attractive round large showy<br />
foliage with edible grape like<br />
berries<br />
Aloe ferox Bitter Aloe Large striking accent plant with<br />
huge spikes of deep orange<br />
flowers in winter<br />
Architectural Design and Landscape Manual for Building at The Village, Diemersfontein, Revision 05<br />
13 June 2012 Page 30 of 31
Bulbine frutescens Katstert Clump forming succulent with<br />
spikes of yellow/orange flowers all<br />
year long<br />
Carpobrotus spp Sour Fig Thick rampant clump forming<br />
succulent with flat pink, white<br />
and yellow flowers and a edible<br />
fruit<br />
Architectural Design and Landscape Manual for Building at The Village, Diemersfontein, Revision 05<br />
13 June 2012 Page 31 of 31


