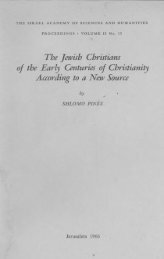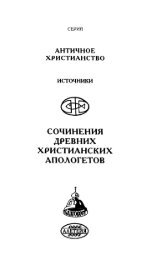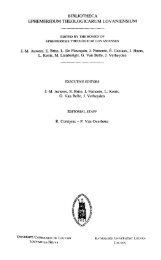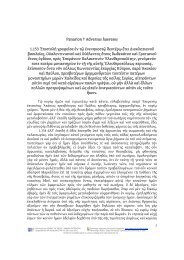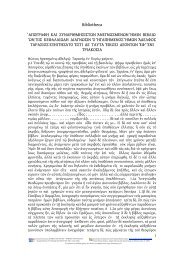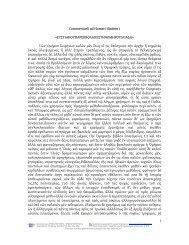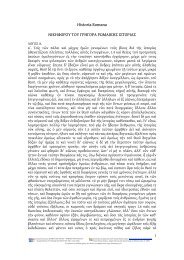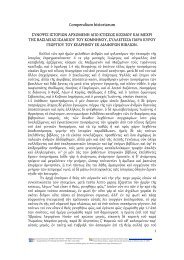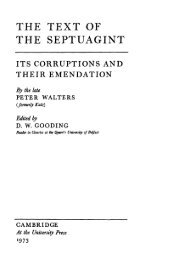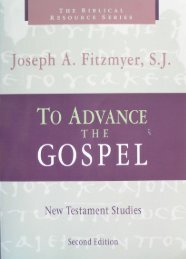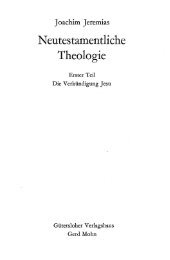You also want an ePaper? Increase the reach of your titles
YUMPU automatically turns print PDFs into web optimized ePapers that Google loves.
pavements of Samarian synagogues and two<br />
Christian chapels.<br />
Examples of such designs of tetrastyle sanctuary<br />
façades decorate the floor mosaics of two<br />
Samaritan synagogues. The 4th-century Samaritan<br />
synagogue at Khirbet Samara shows two<br />
designs. One found between the row of benches<br />
along the southern wall (Magen 1993b: 64 fig. 1;<br />
1993a: 231- figs. 10,12-13,14a,b) renders an elaborate<br />
structure consisting of four Ionic columns,<br />
with a Syrian gable decorated by a large conch<br />
in the centre and three rosettes in the three corners<br />
of the gable. A structured double door, decorated<br />
with panels and rings, is closed by a lock.<br />
The door is partly covered by a curtain hanging<br />
from rings along a rod attached to one of the<br />
columns on the left. The other smaller structure,<br />
less ornately represented, is found in the nave’s<br />
mid-section geometric mosaic (Magen 1993b: 63,<br />
figs. 5). It depicts a sanctuary façade consisting of<br />
four columns, with a Syrian gable decorated by a<br />
small conch and a veil tied to one of the columns<br />
to the left concealing the door.<br />
On the mosaic floor of the other 4th century<br />
el-Hirbeh Samaritan synagogue, in a rectangular<br />
panel in the centre of the nave appears a slightly<br />
different design of a sanctuary 5 (Magen 1992:<br />
71-72, fig. pp.69,70; 1993a: 241, figs. 19-23;<br />
Hachlili 2001: 264-266).<br />
The mosaic floor consists of three designs:<br />
on the left is depicted a sanctuary with a fourcolumned<br />
façade and a gabled tile roof, a pediment<br />
decorated with a conch; over the entrance<br />
a veil hangs, wrapped around a column to the<br />
right. In the centre is the shewbread table topped<br />
with various objects: bowls, goblets, and loaves<br />
of bread; on the right appears a seven-branched<br />
menorah flanked by two trumpets, an incense<br />
shovel, a shofar (and probably remains of a lulav<br />
and ethrog). A similar showbread table is rendered<br />
in the centre of Band 4 of the Sepphoris<br />
synagogue.<br />
In the Samaritan synagogue mosaics at el-Hirbeh<br />
and Hirbet Samara, the structures’ double<br />
door in the centre is covered by a veil similar to<br />
the one covering the ark in the mosaic of Hammath<br />
Tiberias. The sanctuary designs on these<br />
two Samaritan synagogue are very similar, which<br />
5 Magen 1992, 70-72; figures on pp. 80, 88. A similar<br />
design of an ark is found on a stone relief from Hirbet Samara<br />
and Kefr Pahma as well as on Samaritan clay lamps.<br />
the jewish symbols panel 31<br />
might indicate an identical model or that the<br />
depictions were created by the same artist.<br />
Comparable designs appear on the wall paintings<br />
from the third century CE Dura Europos<br />
synagogue (pl. IV.4). A sanctuary façade is portrayed<br />
on the arched lintel of the Torah niche<br />
(Kraeling 1979: 54-65; Hachlili 1998: 98-101,<br />
155-56, pl. III-1; Figure VII-41a). The outer frame<br />
of the façade consists of two pairs of fluted columns<br />
and an Egyptian-style capital, surmounted<br />
by a moulded architrave. Within this is another<br />
structure consisting of two columns, supporting<br />
an arch decorated with a conch. A door with<br />
two leaves ornamented with bosses is portrayed<br />
within. Scholars interpret this type of sanctuary<br />
as related to the design on a Bar Kokhba coin<br />
representing the Temple façade.<br />
A different sanctuary is represented similarly in<br />
two panels, WB2 and WB3, of the Dura Europos<br />
wall paintings (Kraeling 1979: 125-131; Hachlili<br />
1998: 157-158, pls. III-11, 12; figs. III-38, VII-<br />
41a; 2000: fig. 18: 1-7) as the façade and side of<br />
a peripteros structure, with Corinthian columns<br />
mounted on a stepped crepidoma supporting an<br />
entablature and a tiled roof (pl. IV.4; fig. II-15).<br />
The Corinthian columns are four (WB2) and<br />
seven (WB3) along the side; with four (WB3) and<br />
two (WB2) columns across the façade supporting<br />
a pediment, its tympana decorated with a<br />
rosette (WB2) and a rosette and rinceaux (WB3).<br />
The cella is shown as a black interior framing a<br />
veil and the Ark of the Covenant (WB2). Closed<br />
double doors with panelled leaves are depicted in<br />
WB3. The panels are interpreted by most scholars<br />
as representing the Tabernacle and Solomon’s<br />
Temple respectively.<br />
The sanctuaries portrayed on the Dura Europos<br />
synagogue wall paintings as well as the mosaics<br />
of the Samaritan synagogue pavements might<br />
be interpreted as describing the Jerusalem Temple<br />
façade and its vessels (Hachlili 1998: 360-363). Yet<br />
while the Dura paintings symbolize the Jerusalem<br />
temple, the sanctuary design in the Samaritan<br />
synagogues was more likely copied from, or influenced<br />
by Jewish art, and might have symbolized<br />
the façade of the Samaritan temple on Mount<br />
Grizim; but note that Magen (1992: 72) suggested<br />
that this is a rendition of the Tabernacle and its<br />
vessels.<br />
Symbolic motifs and religious elements are<br />
rarely depicted on church floors, in view of the risk<br />
of their being trodden upon (Hachlili 2000: 155).<br />
Nevertheless, three examples of a kind of shrine




