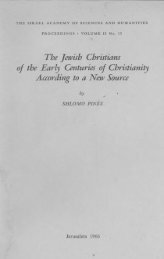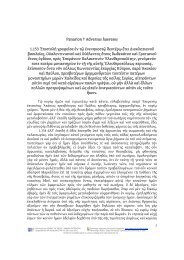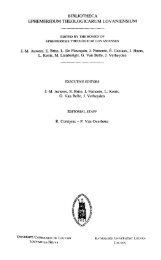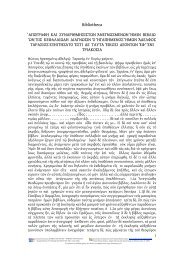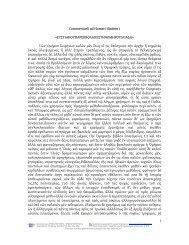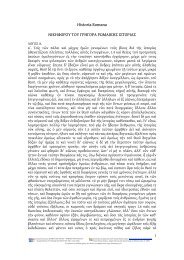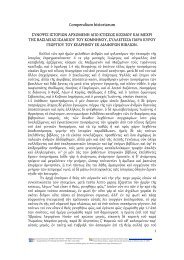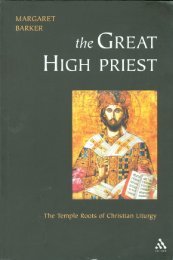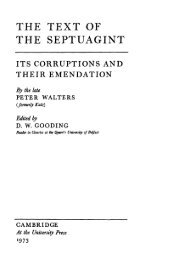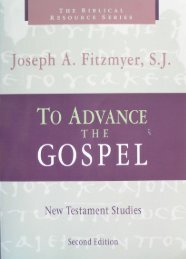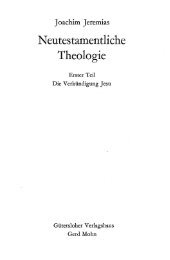You also want an ePaper? Increase the reach of your titles
YUMPU automatically turns print PDFs into web optimized ePapers that Google loves.
220<br />
depicted on the pavements. The diversity between<br />
Jews and Christians is chiefly expressed in the different<br />
iconographic choices for their edifices.<br />
Similarities are is much less common. Essentially<br />
they are illustrated in some of the designs<br />
such as in the inhabited scroll scheme, on both<br />
synagogue and church pavements, in vogue during<br />
the 6th century though the contents of the scrolls<br />
differ greatly. Another shared aspect is the work of<br />
the mosaicists, who were invited to pave mosaics<br />
in both churches and synagogues.<br />
Synagogues and churches were decorated with<br />
mosaic pavements, of which a large number have<br />
been discovered, the majority on church floors.<br />
Central floors were completely paved: various carpets<br />
paved the nave, the aisles, usually the intercolumnar<br />
area, and frequently the entrance and<br />
the courtyard. These pavements of synagogues<br />
and churches do have some similarities but are<br />
more frequently different in design and execution.<br />
Similarity in mosaic pavements of synagogues and<br />
churches is present in some floor compositions,<br />
in subject matter, and in many motifs.<br />
Mosaic Floor Composition<br />
Between the 4th and the 8th century synagogue<br />
and church adornment is concentrated entirely in<br />
the interior of the building; the floor of the edifice<br />
becomes an important location for elaborate<br />
decorations. Each floor is planned as one framed<br />
unit but is divided into fields of geometric or iconographic<br />
panels, medallions, organic or geometric<br />
patterns and other designs. The mosaic fields are<br />
further divided into smaller areas such as nave,<br />
aisles, intercoluminations and narthex, sometimes<br />
each consisting of single carpets. The most elaborate<br />
designs usually appear on the nave carpets,<br />
frequently separated by richly ornamented borders<br />
from the aisles.<br />
Several distinctive systematic schemes of nave<br />
carpet design can be recognized in synagogues<br />
and churches.<br />
One composition layout is distinctive to a<br />
number of nave synagogue pavements: Beth<br />
‘Alpha, Beth She"an A, Hammath-Tiberias, Hammath-Gader,<br />
Na#aran, and Susiya (Hachlili 1988:<br />
347-354, Scheme A) portray a design divided into<br />
three rectangular panels each thematically distinct<br />
and appropriate to its position in the composition<br />
(figs. II-1-8). A frame encloses each panel. Other<br />
synagogue pavements are divided into more or<br />
fewer than three panels, such as the Sepphoris<br />
chapter eleven<br />
nave mosaic, which is partitioned into seven<br />
bands, and the nave floor carpet at Huseifa with<br />
only into two panels.<br />
The most common three-panel form consists<br />
of (1) a panel usually in front of the Torah shrine<br />
depicting Jewish symbols: the Torah shrine or Ark<br />
flanked by two menoroth and two or four ritual<br />
objects: lulav, ethrog, shofar and incense shovel<br />
(Hachlili 1976: 47-49; 2000: 154; 2001: 59); at<br />
Sepphoris this is the second panel (fig. II-2; Weiss<br />
2005: 65-77).<br />
(2) The zodiac design, frequently rendered in<br />
the central panel (at Sepphoris it is the fifth band)<br />
consists of a square frame containing two concentric<br />
circles. In each corner a bust symbolizing<br />
each season is portrayed. The outer circle divided<br />
into twelve units depicts the signs of the zodiac,<br />
each with the addition of its Hebrew name. The<br />
inner circle shows the sun god in a four-horse<br />
chariot (at Sepphoris only the Sun in a chariot<br />
is depicted).<br />
(3) The third panel at Beth ‘Alpha and at Sepphoris<br />
(the sixth band) contains the biblical scene<br />
of the Binding of Isaac; Na#aran and Susiya have<br />
a biblical scene of Daniel in the lions’ Den and a<br />
geometric carpet as another panel; at Na#aran this<br />
scene is situated at the lower part of the Jewish<br />
symbols panel. At Hammath-Tiberias the third<br />
panel contains an inscription flanked by two lions;<br />
the Huseifa nave is divided only into two panels:<br />
one has the zodiac design and the other is rendered<br />
with a vine branches and bird carpet. The<br />
Hammath-Gader nave floor is divided also into<br />
three panels, one of which (close to the apse) has<br />
an inscription flanked by two lions. The other<br />
two panels consist of geometric carpets. A similar<br />
scheme of two panels may have existed in Yaphi‘a<br />
(fig. III-2).<br />
The Sepphoris synagogue nave mosaic is<br />
divided into seven panels, which are subdivided<br />
into smaller panels (Weiss 2005: 55-161). The<br />
first, close to the Torah Shrine area, is depicted<br />
with an inscription enclosed in a wreath flanked<br />
by two lions holding bulls’ heads in their claws.<br />
The second panel contains the Jewish symbols<br />
design. The third and fourth show biblical scenes<br />
and Temple vessels; the fifth panel contains the<br />
zodiac; the sixth render the Binding of Isaac, and<br />
the seventh perhaps the angels’ visit to Abraham<br />
and Sarah (fig. II-2). The division of large rooms<br />
into panels has comparisons in the 4th-century<br />
Antioch mosaics (Levi 1947, I: fig. 85).




