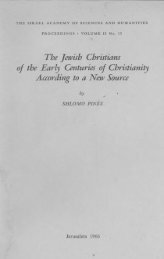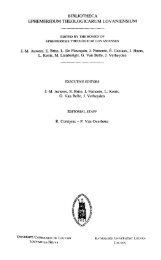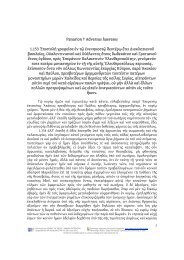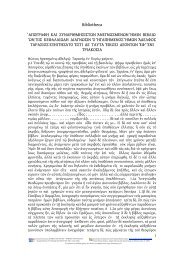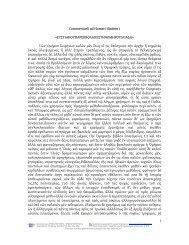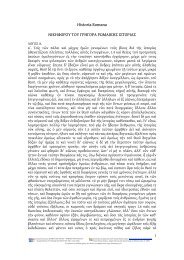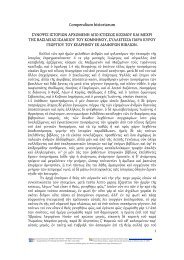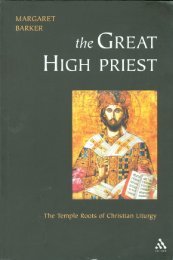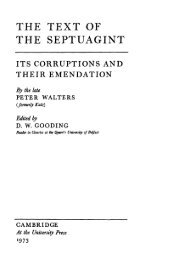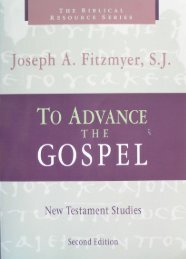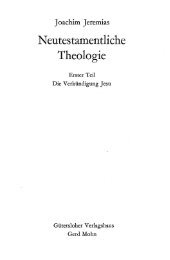Create successful ePaper yourself
Turn your PDF publications into a flip-book with our unique Google optimized e-Paper software.
ightly observes that the different compositions—<br />
the position of the single vase in the centre (groups<br />
I-IV) or the four corner vases depicted as the<br />
point of departure for the scrolls (group V)—do<br />
not constitute a chronological criterion, but the<br />
geographical distribution is significant in defining<br />
workshops. These designs can hardly indicate a<br />
school with far-reaching changes in style. Different<br />
artists must have executed these pavements<br />
following some common designs.<br />
The following characteristics of the inhabited<br />
vine scroll pattern are shared by churches and<br />
synagogues pavements of groups I-III (Avi-Yonah<br />
1960b: 31; 1975a: 192; Hachlili 1987):<br />
• A pattern of an overall and aesthetically<br />
pleasing composition.<br />
•<br />
•<br />
•<br />
•<br />
A formalized geometric motif of vine<br />
branches dividing the floor into circular<br />
medallions.<br />
A rhythmic, symmetrical setting arranged<br />
horizontally in antithetic groups on either<br />
side of a central axial column.<br />
Stylization of fauna and flora.<br />
Proportions according to the size of the<br />
medallions, hence no difference in the size<br />
of animals or birds.<br />
• Horror vacui.<br />
To these common characteristics should be added<br />
another, which occurs exclusively on synagogue<br />
pavements, namely the Jewish symbols placed in<br />
a central position on the Ma#on and Beth She"an<br />
synagogue pavements. Most of the motifs used<br />
in these mosaics are not limited to the inhabited<br />
scroll pavements, but also occur on other types of<br />
overall geometrically patterned pavements, for example,<br />
the synagogue at Na#aran (Vincent 1961:<br />
pl. 7), the church of SS. Cosmas and Damianus at<br />
Gerasa (Piccirillo 1993: fig. 535); Horvat Berachot<br />
(Tsafrir and Hirschfeld 1979: fig. 17), and Hall A<br />
at the Beth She"an monastery (fig. XII-6).<br />
The appearance of the motifs in these contexts<br />
implies that the designs and motifs are simply<br />
decorative. Furthermore, the addition of the symbolic<br />
panel to the synagogue by the Jews supports<br />
this assumption as differentiating the synagogue<br />
buildings from the neighboring churches, also<br />
decorated with inhabited scrolls, was evidently<br />
necessary.<br />
All the details of the pavement, both the general<br />
composition of the floor, the individual patterns<br />
and motifs, and especially the Jewish symbolic<br />
the ‘inhabited scrolls’ mosaic pavements 145<br />
objects, were probably taken from model or pattern<br />
books according to individual or communal<br />
taste. This can be deduced from the uniformity<br />
of, and similarity in composition, schemes, and<br />
motifs. However, as the individual styles are obviously<br />
dissimilar, there must have been many artists<br />
and workshops producing mosaics in different<br />
parts of the country. Also, communities or artists<br />
may have preferred certain combinations of<br />
motifs without specific significance attached to<br />
them, for instance, the motif of the bird-cage.<br />
*<br />
The inhabited scrolls appear frequently on mosaic<br />
pavements in Palaestina, Arabia, Syria, and Phoenicia<br />
mostly during the 6th century (Balty 1995:<br />
118-121). Comparable mosaic pavements mostly<br />
date to the same period, although the composition<br />
continued in use until the 8th century on<br />
some Jordanian pavements. The appearance of<br />
the inhabited scroll pavements in the 6th century<br />
can be attributed to the development of this style<br />
from geometric-organic floors and the spread of<br />
these fashions in Palaestina and Arabia (Kitzinger<br />
1977: 89). The artist’s object, in Avi Yonah’s<br />
words (1936: 17), was ‘to give a surface agreeably<br />
coloured and patterned… as [this] would<br />
help him to subordinate his subjects to the optical<br />
unity of the pavement’. The earliest of these<br />
compositions is the one portrayed on the Gaza-<br />
Maiumas synagogue, which has an absolute date<br />
of 507/8.<br />
The common characteristics of all these mosaics<br />
is an overall design of vines issuing out of an<br />
amphora or sometimes an acanthus leaf in the<br />
centre, flanked by birds or animals, or from<br />
amphorae or acanthus leaves in corners to form<br />
medallions inhabited with objects, animals, and<br />
human figures. Different basic compositional<br />
schemes exist: division into two parts, vertical and<br />
horizontal (group I); a central axial row with antithetical<br />
design (group II); a central focus (group<br />
III). Yet regardless of the composition, the floors<br />
consist of a square or rectangle which was subdivided<br />
into squares; the medallions and motifs<br />
were executed within these, producing an even,<br />
overall stylized carpet. Kitzinger (1976a: 71) sums<br />
up: ‘these sixth-century rinceaux patterns are, in<br />
fact, essentially geometric constructions in organic<br />
disguise’.<br />
Distinct differences occur between the inhabited<br />
scroll mosaics of groups I-III and the mosaics




