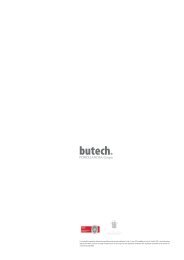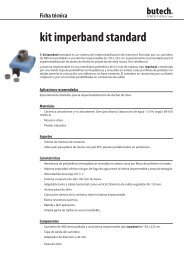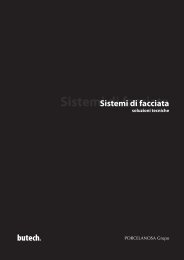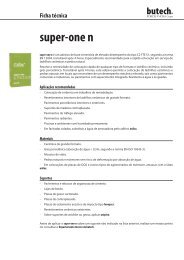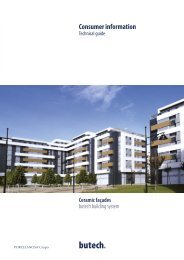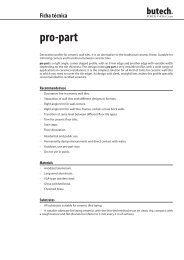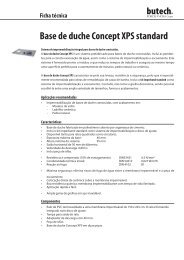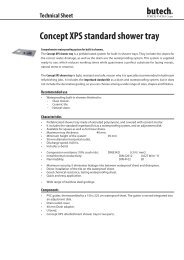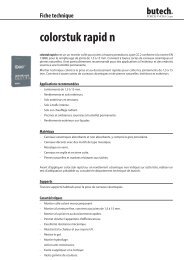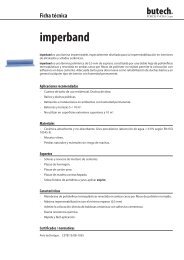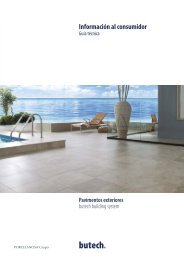ventilated façades - Butech
ventilated façades - Butech
ventilated façades - Butech
Create successful ePaper yourself
Turn your PDF publications into a flip-book with our unique Google optimized e-Paper software.
8<br />
energy savings and sustainable<br />
development<br />
Considerable improvements in the thermal behaviour of the façade, by increasing the<br />
thermal resistance of the envelope or overall improvement in the performance of the<br />
façade, as well as many other benefi ts.<br />
• Reduction of the thermal transmission coeffi cient (U) of the building envelope by increasing the thermal resistance by convection<br />
of the outer surface of the envelope.<br />
• Easier installation of the insulation material on the outside of the existing envelope in renovations or new projects.<br />
• Reduction of the heat fl ow caused by incident solar radiation in summer by up to 80%, thanks to the chimney eff ect created<br />
between the ceramic tile cladding and <strong>ventilated</strong> air gap. As a result of the air inside the gap heating up and causing low pressure<br />
inside the gap with respect to the external pressure, the hot air rises by convection, allowing cooler air from the outside to enter the<br />
gap through the open joints. Prevention of direct radiation on the supporting wall and drastic reduction of solar heating through<br />
the envelope. This means that the width of the existing air gap must be 20 mm or more between the rear of the tiles and the outer<br />
surface of the thermal insulating material.<br />
• Elimination of thermal contacts at points where the edges of the fl oor slab connect with the vertical envelope, by installing thermal<br />
insulating material on the outside of the supporting wall, both in renovation projects or new building projects.<br />
• Greater inertia of building envelope.<br />
• More comfortable conditions inside the building.<br />
• Reduction in heating requirements, and reduction in cooling requirements up to a certain point.<br />
• Energy savings depending on local climate, direction of building and number of doors and windows in the building.<br />
• Reduction in CO2 emissions thanks to improved energy performance of the building.<br />
• Reduced air noise thanks to the presence of open joints in the whole of the façade and the <strong>ventilated</strong> air gap.<br />
• Porcelain tiles do not emit volatile organic compounds (VOCs).<br />
• 100% recyclable natural product.<br />
<strong>Butech</strong> has evaluated the energy effi ciency of the STON-KER® <strong>ventilated</strong> façade thanks to a thermal characterisation study carried out by<br />
the CIDEMCO Institute.<br />
The policy of stands out for its commitment to supply products with the best possible service that fully<br />
respond to clients’ expectations and demands, complying with applicable legal and environmental standards.<br />
With this aim in mind, has made a commitment to maintain its position of leadership in terms of quality<br />
and the compliance of its quality control system with the ISO 9001 standard.<br />
Since it fi rst began its industrial activity, the commitment of towards the preservation and conservation<br />
of nature and the environment as a whole has taken shape through ECOTECH, a series of ideas and actions applied to the environment.<br />
As a result, major investments have been made on a yearly basis in water supply systems, recycling waste materials, protecting the<br />
atmosphere and saving energy, or in certifying the group’s environmental management according to the ISO 14001 standard.<br />
* Minimum order 3 000 m2<br />
Agrément Certi cate<br />
No 10/4775<br />
safety, protection and ease of installation<br />
• Mechanical fi xing system using visible or invisible clips to prevent the tiles coming loose.<br />
• Structural anchoring system that isolates the façade from movements in the structure of the building, by allowing the two layers<br />
to move independently.<br />
• Possibility of creating air gaps of diff erent widths using angle brackets from 4 to 35 cm.<br />
• Possibility of correcting envelope plumbness using a structural anchoring system to compensate for irregular wall sections.<br />
• Fire resistance of glazed ceramic tiles EURO CLASS B-s2, d0 according to the BS EN 13501-1 :2002 standard.<br />
• Impact resistance.<br />
• Seismic resistance.<br />
• Installation work causes minimum disturbance.<br />
certifi cations<br />
The system has obtained favorable certifi cations such as the BBA Agreement Certifi cat 10/4775 in United Kingdom, the Florida Product<br />
Approval FL9364 in United States of America, the EMI certifi cate A-758/2006 in Hungary, the Spanish certifi cation DIT 530 by the Eduardo<br />
Torroja institute or the certifi cate Avis Technique CSTB n° 02/10-476 in France.<br />
This system, which has now been on the market for 15 years, is increasingly used in both renovation and new construction projects.<br />
Avis Technique 2/07-1269<br />
A-758/2006<br />
DIT Nº 530<br />
FL9364<br />
Florida building code approved<br />
9



