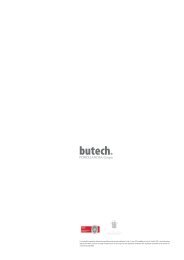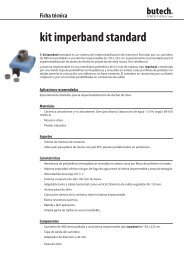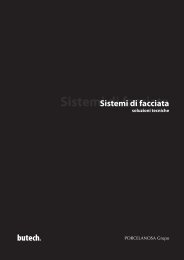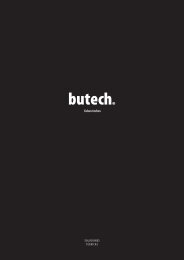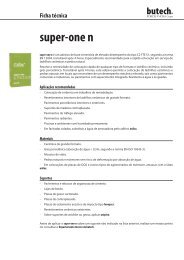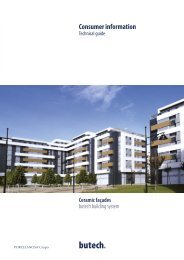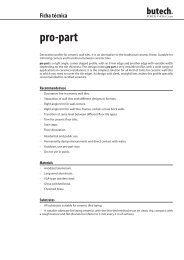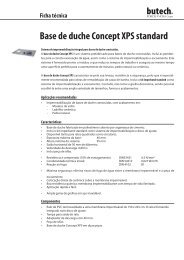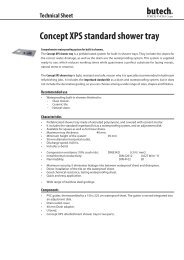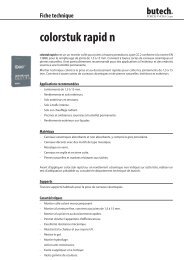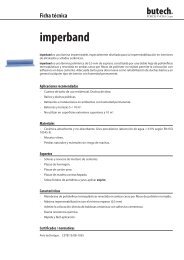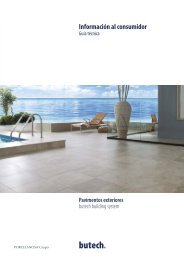ventilated façades - Butech
ventilated façades - Butech
ventilated façades - Butech
Create successful ePaper yourself
Turn your PDF publications into a flip-book with our unique Google optimized e-Paper software.
42<br />
façade renovation<br />
The envelope of a building is the element that provides its image. Renovating a building envelope using a <strong>ventilated</strong> ceramic façade does<br />
not only result in an important change in aesthetic terms, but also improves the energy effi ciency of the building. Using STON-KER ceramic<br />
material leads to minimum maintenance costs for building <strong>façades</strong>, providing a highly durable cladding system thanks to its characteristics.<br />
The low absorption properties of STON-KER, combined with an open joint system, prevents the appearance of effl orescence on the façade.<br />
In terms of the energy savings that result from this system, by installing insulation material uniformly over the whole façade it is possible to<br />
eliminate thermal bridges that appear on the edges of fl oor slabs and pillars.<br />
Also, thanks to the airfl ow generated inside the gap, condensation is prevented and the thermal-acoustic insulation material is kept dry,<br />
improving its effi ciency. In summary, investing in a <strong>ventilated</strong> façade changes the appearance and functional performance of a building’s<br />
outer envelope, making it easy to maintain and very long-lasting.<br />
1. The three-dimension motion freedom of the system in<br />
conjuction with the fl exibility of the aluminum used in its<br />
manufacturing, allows our Ventilated Facade system to<br />
avoid the structural movements of the buiding to aff ect<br />
directly the fi nish of the facade.<br />
2. As the <strong>ventilated</strong> façade system creates an air gap, wiring<br />
and other elements can be concealed inside it. The air<br />
gap created between the tiles and the structure in our<br />
<strong>ventilated</strong> façade system can be used to conceal wiring<br />
and other elements in its interior.<br />
3. The <strong>ventilated</strong> air gap also helps to solve existing problems<br />
aff ecting the building such as leaks, un<strong>ventilated</strong> areas,<br />
noise, deterioration of the thermal insulation, etc.<br />
Refurbishments on the old facade can be carried out<br />
without aesthetic worries as it will be later covered by<br />
the Ventilated Facade. Any moisture that is present dries<br />
quickly thanks to the airfl ow inside the gap due to the<br />
chimney eff ect. This means that the useful life of the<br />
façade materials is considerably extended, and that the<br />
existing construction systems are not damaged.<br />
4. The Ventilated Façade uses a mixed cladding system, with<br />
adhesive and mechanical anchors to ensure that the tiles<br />
are fi xed fi rmly in place while direct bonding leads to risks<br />
such as incorrect laying or use of the adhesive material.<br />
5. Being a projected facade, the system allows to conceal<br />
any shape irregularity in the building that makes the<br />
completion of the project much faster than the bonded<br />
fi xing systems. Irregularities of 10 cm. or more between<br />
the deepest and highest point of the facade can be<br />
absorbed.<br />
6. An especially important aspect is that the <strong>ventilated</strong><br />
façade can be installed quickly on buildings that are in use,<br />
when completion times have to be as short as possible.<br />
7. The <strong>ventilated</strong> façade system makes it possible to resolve<br />
all contact points, details and surrounds quickly and easily,<br />
either using ceramic tiling or aluminium.<br />
8. Thanks to the wide range of formats (120 x 59.6; 66 x 44;<br />
59.6 x 59.6; 90 x 4 5; 90 x 60, etc.) and the possibility of<br />
cutting pieces to measure on site, it is easy to fi nd a format<br />
that adapts to the shape of the building, reducing wastage<br />
to a minimum.<br />
9. Ceramic tiles remain unaltered over time by atmospheric<br />
agents, are graffi ti-proof, do not require maintenance and<br />
have an absorption factor of less than 0.02%, making them<br />
ideal for this type of use.<br />
10. The ceramic <strong>ventilated</strong> façade is a light envelope solution,<br />
as it weighs less than 30 kg/m², only placing a small load<br />
on the existing building structure.<br />
11. Effl orescence on the façade is prevented thanks to the<br />
open joint between the sections, and the low absorption<br />
of the ceramic tiles.<br />
“colegio mayor mendel” (madrid)<br />
43



