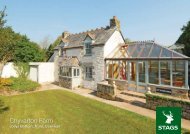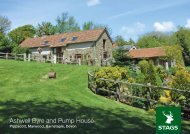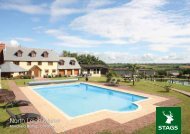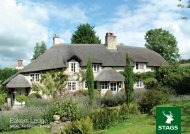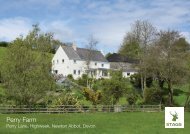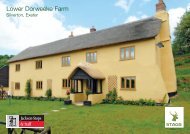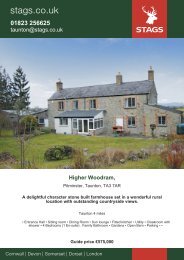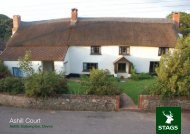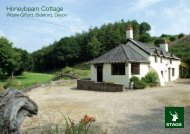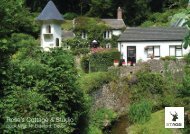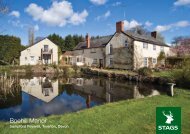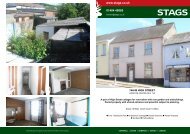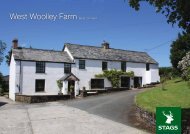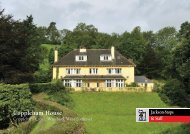MOUNT SANDFORD,
MOUNT SANDFORD,
MOUNT SANDFORD,
Create successful ePaper yourself
Turn your PDF publications into a flip-book with our unique Google optimized e-Paper software.
<strong>MOUNT</strong> <strong>SANDFORD</strong>,<br />
LANDKEY ROAD, BARNSTAPLE,<br />
NORTH DEVON. EX32 0HL
Mount Sandford<br />
Landkey Road, Barnstaple, Devon EX32 0HL<br />
An elegant and substantial Grade II Listed detached period house<br />
together with three flats producing income, and other period buildings<br />
offering potential, all set in 1.3 acres of garden on the edge of Barnstaple<br />
enjoying fine views<br />
Main House: Enclosed Entrance Porch, Entrance Hall, Drawing Room, Dining Room, Sitting Room,<br />
Orangery, Kitchen/Breakfast Room, Laundry Room, Rear Hallway, Cloakroom, Boot Room, Office, Former<br />
Dairy, First Floor:- Four Principal Bedrooms (Two With Dressing Rooms and Access to Balcony), All Four<br />
Either have En-Suites or Bathrooms Adjacent, Second Floor:- Three Secondary Bedrooms, Loft Store Room<br />
Flat 1: First Floor:- Two Bedrooms, Sitting Room, Kitchen, Bathroom<br />
Flat 2: First Floor:- One Bedroom, Sitting Room, Kitchen, Bathroom<br />
Flat 3: Ground Floor:- Bed/Sitting Room, Kitchen, Bathroom, Separate WC<br />
Total Accommodation Covering Approximately 5,700 Square Feet<br />
Outside: Garage Block Incorporating Garaging and Workshop, Further Detached Garaging/Workshops (with<br />
potential for conversion, subject to planning permission), Extensive Parking and Open Storage, Mature<br />
Secluded Gardens of Approximately 1.3 Acres Including Walled Garden<br />
Stags<br />
30 Boutport Street<br />
Barnstaple<br />
Devon EX31 1RP<br />
Tel: 01271 322833<br />
Email: barnstaple@stags.co.uk<br />
The London Office<br />
62 Pall Mall<br />
London<br />
SW1Y 5HZ<br />
Tel: 020 7839 0888<br />
stags.co.uk
SITUATION AND AMENITIES:<br />
On an elevated site set above and screened from the road, enjoying fine<br />
views from the front over Portmore Golf Park and Westacott towards<br />
Shirwell. The property is on the old road from Landkey to Barnstaple,<br />
about 1.75 miles from the centre of the town. Barnstaple is located on<br />
the banks of the Rivers Taw and Yeo,and as North Devon’s regional<br />
centre, houses the areas main business commercial, leisure and<br />
shopping venues. The town is also well known for its exclusive range of<br />
outlets, including all of the high street favourites, as well as a diverse<br />
selection of local stores. The Pannier Market dates back to the Saxon<br />
Period, and was voted in more recent times by the Independent<br />
Newspaper as ‘One of The Top 10 Food Markets in Britain’, it also<br />
trades in general goods, local crafts and collectables. The North Devon<br />
Leisure Centre provides many indoor pursuits, along with the Tarka<br />
Tennis Centre, both in Barnstaple. Live theatres are accessible at<br />
Barnstaple and Ilfracombe, whilst other sporting and leisure pursuits are<br />
close at hand, including golf literally across the road at<br />
Landkey,Ilfracombe, Saunton and Westward Ho! North Devon’s rugged<br />
coastline, including the popular resorts of Appledore, Croyde, Instow and<br />
Woolacombe are all within half an hours drive, as is Exmoor. Less than a<br />
mile away is the North Devon Link Road, leading through to Junction 27<br />
of the M5, whilst Barnstaple Railhead provides a link to the National<br />
Railway System.<br />
DESCRIPTION:<br />
On the market for the first time in over 44 years, this fine period<br />
property is understood to date in the main from the Georgian period,<br />
circa 1741, although, modifications have subsequently been made in the<br />
Regency and Victorian eras as well as more recently. Listed Grade II of<br />
architectural and historical importance, the property presents elevations<br />
of whitened render or whitened stone beneath a slate roof, the majority<br />
of which was replaced in 1993. Many original features are still intact,<br />
the most notable being the two elegant main reception rooms with their<br />
lofty ceilings displaying ornate plaster cornices and bay windows, each<br />
incorporating glazed doors to the loggia and garden. These rooms are<br />
mirrored above by the two principal bedrooms, each having access to a<br />
wrought iron balcony. The West Wing was originally designed to take<br />
advantage of the distant views of the Taw Estuary and coast beyond, in<br />
more recent years this view has been obscured by trees. The original<br />
dairy reminds one of a bygone age, and is just waiting to be restored to<br />
its former glory. Although some modernisation has been sympathetically<br />
undertaken, the property would benefit from general updating. From a<br />
business perspective,<br />
the property has been run over the years as a successful guest house,<br />
and is considered to offer potential for a variety of uses, subject to<br />
planning. There are three self contained flats, which form an integral<br />
part of the main structure. These include one two bedroom, a one<br />
bedroom and a studio, and have existed in their current form since<br />
1951. They are currently let on an Assured Shorthold Tenancies,<br />
producing over £12,000 gross income, per annum. In addition, there<br />
is an attached garage / workshop block, and a further detached<br />
garage block, both character buildings and case offering potential for<br />
conversion to further accommodation, possibly for holiday lets etc,<br />
subject to any necessary planning permission being obtained,<br />
alternatively, they are excellent outbuildings as existing.<br />
The gardens have been a labour of love for the current owners over<br />
the last four decades, and in the past have won awards in successive<br />
‘Barnstaple in Bloom Competitions’. They are arranged as a series of<br />
external “rooms” and enjoy complete seclusion and privacy. Mount<br />
Sandford House represents a rare opportunity to acquire and restore<br />
one of the finest houses in the area, as well as to continue to maintain<br />
the renting of the flats to produce a useful annual income.The<br />
accommodation with approximate dimensions is more clearly shown<br />
on the accompanying floorplan, and comprises:<br />
Grand Front door with fan light above to<br />
Entrance Porch with half glazed inner door with etched panels to<br />
Main Entrance Hall with elegant staircase rising to first floor –<br />
described later.<br />
Drawing Room An elegant and spacious double aspect room, where<br />
one is drawn to the bay window, which incorporates glazed door<br />
opening into loggia and garden. Original shutters to windows on the<br />
north elevation. Deep arched recess. Ornate plaster coving. Open<br />
fireplace with painted wooden surround, tiled inset and hearth. Built in<br />
storage cupboard. Two wall light points.<br />
Dining Room Another spacious room with triple windows to front, all<br />
with original shutters, and allowing fine views over Whiddon Valley.<br />
Open fireplace with painted wooden surround, tiled inset and hearth<br />
with wood burner. Built in shelved drinks cupboard to one side. Painted<br />
half wood panelled walls. Exposed timber flooring.<br />
From the entrance halll, there is a half glazed doorway leading to<br />
Inner Hall With cupboard under stairs, Redfyre oil fired boiler for central<br />
heating and domestic hot water.. Security alarm.<br />
Sitting Room Another elegant, spacious double aspect room, once<br />
again, with matching bay to drawing room, incorporating two glazed<br />
doors to loggia and garden. Raised open fireplace with brick surround<br />
and tiled hearth with wood burner. Wooden mantle. Pair of arched<br />
glazed fronted built in display cabinets. Four wall light points. Ornate<br />
plaster cornice. Glazed door to<br />
Orangery With raised gravel potting beds and plant shelving. Door to<br />
covered passageway.<br />
Kitchen / Breakfast Room Double drainer stainless steel sink with<br />
adjoining works surfaces, drawers, cupboards and appliance space<br />
under. Matching wall mounted cupboards. Space for electric cooker.<br />
Plumbing for dish washer. Aga for cooking only. Fitted dresser<br />
incorporating work surface with cupboards beneath. Built in storage<br />
cupboard, glazed fronted cupboard above.<br />
Laundry Room Single drainer stainless steel sink, adjoining cupboard<br />
and appliance space. Plumbing for washing machine. Built in shelved<br />
larder cupboards, further storage cupboards and shelved recess.<br />
Rear Hall Connecting door to dining room.<br />
Cloakroom Low level WC. Wash hand basin.<br />
Boot Room / Freezer Room Range of built in cupboards and drawers<br />
to one wall. Coat / hat pegs. Half glazed door to lobby with doors to<br />
driveway and flats.<br />
Office with fitted shelving.<br />
Fuel Store Direct access to<br />
Former Dairy With slate shelving on brick piers, meat hooks and central<br />
slate topped island.<br />
Leading from the main entrance hall, is the wide staircase with balustrade,<br />
topped by a polished mahogany hand rail, leading to a spacious landing,<br />
where there is a double built in airing cupboard,
Bedroom 1 with bay window incorporating door onto balcony and fine<br />
views. A range of recently fitted wardrobes to one wall.<br />
En-Suite Bathroom With pine panelled bath, Mira shower unit, shower<br />
screen and tiled surround, pedestal wash hand basin, low level WC. Wall<br />
mounted toiletries cupboard.<br />
Dressing Room Recessed clothes hanging rail and storage above.<br />
Bedroom 2 Similar bay and door to balcony as bedroom 1, also with<br />
pedestal wash hand basin and ornate plaster cornice.<br />
Dressing Room (Currently arranged as a bedroom)<br />
Adjacent Family Bathroom With panelled bath, Mira shower unit<br />
above, shower screen, tiled surround, pedestal wash hand basin, striplight<br />
/ shaver point above, low level WC, double fitted storage cupboard,<br />
cupboards above, fine view.<br />
Bedroom 3 Views to front. Pedestal wash hand basin. Strip light /<br />
shaver point above. Built in storage cupboard and further built in double<br />
wardrobe. Sealed fireplace. Wall light point.<br />
En-Suite Bathroom Panelled bath and low level WC.<br />
Bedroom 4 Pedestal wash hand basin, arched window overlooking rear<br />
garden, built in wardrobe cupboard which also has a connecting door<br />
into flat 1 for internal access, if required.<br />
En-Suite Bathroom With wood panelled bath, Mira shower unit, shower<br />
screen, tiled surround, low level WC, heated towel rail, pedestal wash<br />
hand basin, arched window. Return door to landing.<br />
Staircase to Second Floor Landing Storage cupboard over stairs.<br />
Bedroom 5 (Currently utilised as a store) with roof light. Ladder access<br />
to roof. Exposed beam.<br />
Bedroom 6 Window to front with fine views. Built in wardrobe<br />
cupboard.<br />
Bedroom 7 Window to front with fine views. Further roof light and<br />
exposed beams. Access to loft space with window and water tank.<br />
Outside As previously intimated, the flats form an integral part of the<br />
main structure, and can be accessed internally from the main house,<br />
at first floor level, easily adapted to provide access at ground floor level<br />
also. As they are, they have independent self contained access via a<br />
ground floor lobby, with quarry tiled floor and half glazed door to<br />
outside and door to garage. There is a cloakroom off this lobby, which<br />
is the WC used by<br />
Flat 3<br />
at ground floor level incorporating Bed / Living Room With third wood<br />
panelled walls. Former fireplace. Built in wardrobe cupboards. Kitchen<br />
With single drainer stainless steel sink. SadiA water heater. Two wall<br />
cupboards. Space for electric cooker. Bathroom Off kitchen with<br />
panelled bath and wash hand basin. This flat also has use of the<br />
storage cupboard on the opposite side of the entrance hall, and there<br />
is no heating in this unit.<br />
Communal staircase to First Floor Landing Access to<br />
Flat 1<br />
Entrance Hall With walk in airing cupboard.<br />
Living Room With sealed fireplace (wood burner possibly available by<br />
separate negotiation) TV point, shelved recess and radiator.<br />
Kitchen 1.5 bowl moulded sink unit with cupboards under, shelved<br />
recess, plumbing for washing machine, further work surfaces, drawers<br />
and appliance space under. Space for free standing cooker. Wall<br />
cupboard. Views over golf course and beyond. Bedroom 1 (Currently<br />
utilised as another reception room) With radiator. Bedroom 2 Sealed<br />
fireplace. Built in double wardrobe. Fine views. Bathroom With panelled<br />
bath, wash hand basin and low level WC. The heating for this flat is<br />
supplied as back up only from the main house boiler.<br />
Flat 2<br />
Also at first floor level. Entrance Hall Sitting Room With sealed<br />
fireplace and radiator. Kitchen Single drainer stainless steel sink unit,<br />
adjoining work surfaces, cupboards and appliance space under. Tiled<br />
splash backs. Space for electric cooker. Further work surfaces,<br />
drawers and cupboards beneath. Double wall cupboards. Meter<br />
cupboards. Built in storage cupboard. Radiator. Bathroom With<br />
panelled bath, tiled surround, pedestal wash hand basin, WC, airing<br />
cupboard housing lagged cylinder. Bedroom With sealed fireplace,<br />
fitted storage cupboard and shelving, radiator. Once again, the heating<br />
in this flat is back up only, supplied from the main house boiler.<br />
OUTSIDE<br />
OUTBUILDINGS:<br />
As shown on the accompanying floor plan,<br />
Garage Block incorporates Several Garages, Workshop and store<br />
within a period building. Adjacent is an additional<br />
Dtached Outbuilding measuring approximately 18’0 x 12’0 currently<br />
utilised as Garaging with 3 phase electricity and inspection pit.<br />
The in and out driveway allows separate access to the main house, and<br />
to the flats / outbuildings. The drive to the house is through a pair of<br />
stone pillars, where the drive is then flanked by banks of mature<br />
shrubbery, and overhung by a Canadian Oak, which we understand gives<br />
colour across all four seasons. The driveway provides ample parking and<br />
turning space, and leads onto the buildings, where there is yet further<br />
parking, and beyond, an open hardcore storage / extensive car parking<br />
area where there are a number of dilapidated outbuildings possibly with<br />
potential for replacement.<br />
GARDENS AND GROUNDS:<br />
The formal gardens are principally arranged to the south and west of<br />
the house. The west garden enjoys complete seclusion and privacy,<br />
there is a large area of lawn, possibly a former croquet lawn, where the<br />
main herbaceous border has been gravelled for ease of maintenance.<br />
There is a timber Gazebo with power and light connected, rustic arch<br />
and trellis, and steps below two further rustic archways lead up an<br />
upper lawn, which is interspersed with specimen trees and shrubs. An<br />
open arch leads into the south garden, which is bounded by two high<br />
Victorian walls, the house itself and on the fourth side by fencing and<br />
hedging. There are many well stocked herbaceous beds and borders, fig<br />
trees, a long rustic pergola clad with wisteria, roses and clematis. Below<br />
this is a terraced garden, partially glazed above, leading down to the<br />
rear of the house, where there is an under croft, ideal for storing timber<br />
and drying clothes. A gateway leads from the south garden to the east<br />
of the house and back to the outbuildings, where the oil tanks are<br />
located. In addition, a woodland walk leads from the west garden, above<br />
the south garden to the east of. the property. All in all, the gardens and<br />
grounds amount to about 1.3 acres.<br />
The vendor will be pleased to show any keen gardener photographs of<br />
the garden in full bloom when they inspect the property
SPECIAL NOTE:<br />
Certain fixtures, fittings, furnishings, ride on lawn mower and garden<br />
masonry are all available by separate negotiation if required.<br />
LOCAL AUTHORITY:<br />
North Devon District Council, Civic Centre, North Walk, Barnstaple.<br />
01271 327711.<br />
VIEWING:<br />
Strictly and only by appointment with Stags on 01271 322833.<br />
DIRECTIONS:<br />
Approaching Barnstaple on the link road (A361) at the Landkey Junction,<br />
take the road signposted Landkey / Swimbridge (left). Proceed up the hill<br />
for about 500 yards, over the brow, and take the road (right) signposted<br />
Newport / Portmore Golf Park. Mount Sandford House is within a half a<br />
mile, on the left.<br />
SERVICES:<br />
Mains water, electricity and drainage. Oil fired central heating (principally<br />
to main house).<br />
REFERENCE:<br />
36672<br />
DISCLAIMER:<br />
These particulars are a guide only and should not be relied on for any<br />
purpose.<br />
.



