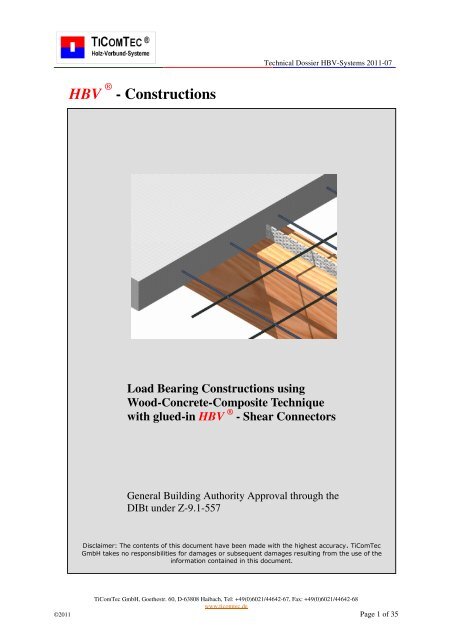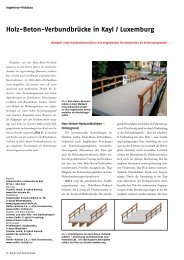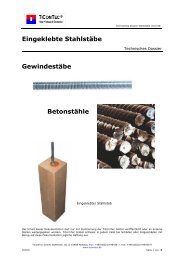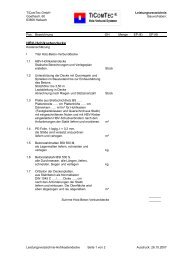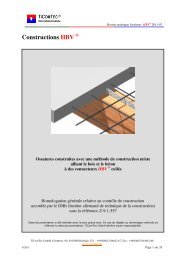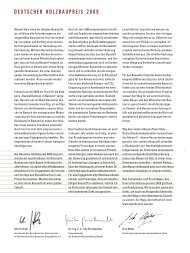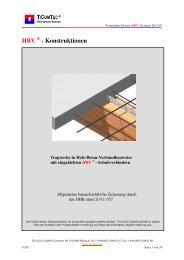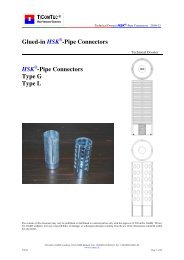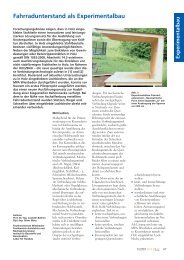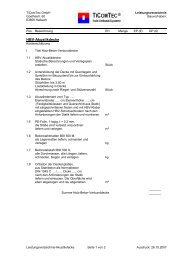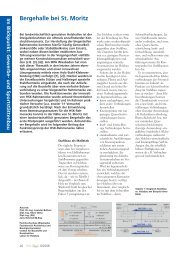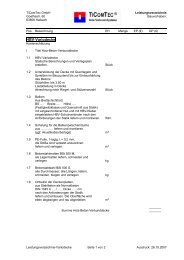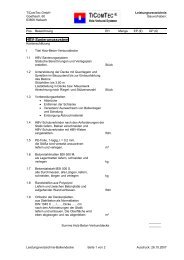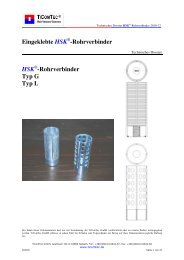HBV-Constructions - Load Bearing Structure ... - Hbv-systeme.de
HBV-Constructions - Load Bearing Structure ... - Hbv-systeme.de
HBV-Constructions - Load Bearing Structure ... - Hbv-systeme.de
You also want an ePaper? Increase the reach of your titles
YUMPU automatically turns print PDFs into web optimized ePapers that Google loves.
<strong>HBV</strong> ® - <strong>Constructions</strong><br />
Technical Dossier <strong>HBV</strong>-Systems 2011-07<br />
<strong>Load</strong> <strong>Bearing</strong> <strong>Constructions</strong> using<br />
Wood-Concrete-Composite Technique<br />
with glued-in <strong>HBV</strong> ® - Shear Connectors<br />
General Building Authority Approval through the<br />
DIBt un<strong>de</strong>r Z-9.1-557<br />
Disclaimer: The contents of this document have been ma<strong>de</strong> with the highest accuracy. TiComTec<br />
GmbH takes no responsibilities for damages or subsequent damages resulting from the use of the<br />
information contained in this document.<br />
TiComTec GmbH, Goethestr. 60, D-63808 Haibach, Tel: +49(0)6021/44642-67, Fax: +49(0)6021/44642-68<br />
www.ticomtec.<strong>de</strong><br />
©2011 Page 1 of 35
1. General Introduction<br />
Technical Dossier <strong>HBV</strong>-Systems 2011-07<br />
Since the 2nd World War, aca<strong>de</strong>mics and businesses have been trialling for a composite between timber<br />
and concrete materials so as to be able to use and maximise the strengths and positive features from both of<br />
these building materials. The floor slab achieved to bring both materials into a composite, whereby the<br />
concrete takes the impact from a load and the wood provi<strong>de</strong>s tension support. The first approach for a<br />
solution to produce a composite was in the first instance to leave open the wood and the grouting directly<br />
with the concrete. This approach only resulted in mo<strong>de</strong>rate result, and the composite was relatively weak.<br />
The effectiveness of the Wood-Concrete-Composite constructions lies fundamentally in the effectiveness<br />
of the bonding agents, that is to say it comes therefore on how strong we can manufactured the composite,<br />
between wood and concrete. The main point of the research lies in the <strong>de</strong>velopment of more diverse<br />
bonding agents. In the years from 1980 up to 2000, there have been intensive research on the <strong>de</strong>velopment<br />
of composite with active functiform adhesion mechanisms (nails, screws, anchors, joist hangers, etc…) and<br />
the results were implemented especially in the renovation of old buildings.<br />
In 1992, Lean<strong>de</strong>r Bathon started with an i<strong>de</strong>a to embed hollow cambered steel parts into wood, and<br />
therefore to bind wood with other building materials together. In 1997 Bathon showed the high potential of<br />
the glued-in continues wood-concrete-composite systems after the first load bearing trial was conducted. In<br />
1999, the first pilot project using these wood-concrete-composite systems in floor renovation was<br />
implemented.<br />
In the year 2000, Bathon introduced this innovative wood-concrete-composite system with glued-in steel<br />
parts into the international audience at the „WOLRD CONFERENCE OF TIMBER ENGINEERING“ in<br />
Canada. In the year 2000 to 2002, numerous trials with various steel plates and adhesives for the woodconcrete-composite<br />
were tested. These researches have especially pointed out the optimum tuning of the<br />
shear connectors in elastic-plasticity for the load bearing of the composite construction as well as the<br />
applicability of the adhesives.<br />
From one of the planned construction projects of the laminated wood construction company Zang +<br />
Bahmer GmbH, a specimen measuring 1:1 was placed in the MPA Wiesba<strong>de</strong>n with a particular objective<br />
of testing its load bearing capacity and its usability. The affiliated performance data agreed really well with<br />
previous theoretical calculations. The „<strong>HBV</strong> ® – System“ was <strong>de</strong>veloped out of the positive results of the<br />
preliminary tests of the small specimen with beams that span 10 m, matching to reality by a 1:1 specimen<br />
as plates, and the realisation of the construction objects in the area of old buildings renovation. Since<br />
March 2004, a general building authority approval was obtained from the German Institute for Building<br />
Technology (DIBt) in Berlin with approval number Z-9.1-557.<br />
Since 2004 numerous load bearing constructions with the <strong>HBV</strong> ® – Systems were un<strong>de</strong>rtaken. Next to the<br />
,diverse floor constructions in old and new buildings with a total floor area of over 100.000m 2 , walls, roofs,<br />
carports and bridges can also be constructed using the wood-concrete-composite building technique. In<br />
2006, the company TiComTec GmH was established in Haibach, which specialises in the further<br />
<strong>de</strong>velopment and commercialisation of <strong>HBV</strong> ® – Systems. In the meantime, partners from wood production<br />
companies were found, as a way to guarantee the nationwi<strong>de</strong> dispersion of the <strong>HBV</strong> ® – Systems and<br />
simultaneously as qualified contact partners the <strong>HBV</strong> ® – Systems. We are in possession of a valid gluing<br />
approval as per DIN 1052:2008-12 and can therefore conduct the adhesion professionally.<br />
We wish you all the success with the <strong>HBV</strong> ® – Systems.<br />
Rainer Bahmer<br />
TiComTec GmbH, Goethestr. 60, D-63808 Haibach, Tel: +49(0)6021/44642-67, Fax: +49(0)6021/44642-68<br />
www.ticomtec.<strong>de</strong><br />
©2011 Page 2 of 35
Table of Content<br />
<strong>HBV</strong> ®<br />
Technical Dossier <strong>HBV</strong>-Systems 2011-07<br />
- <strong>Constructions</strong> ............................................................................................................................................ 1<br />
1. General Introduction................................................................................................................................. 2<br />
2. The <strong>HBV</strong> ® - Floor Systems ...................................................................................................................... 4<br />
2.1 <strong>HBV</strong> ® - Beam Floor.................................................................................................................................. 5<br />
2.2 <strong>HBV</strong> ® - Rib Floor....................................................................................................................................... 6<br />
2.3 <strong>HBV</strong> ® - Coffer/Box Floor .......................................................................................................................... 7<br />
2.4 <strong>HBV</strong> ® - Vario Floor ................................................................................................................................... 8<br />
2.5 <strong>HBV</strong> ® - Plate Floor .................................................................................................................................... 9<br />
2.6 <strong>HBV</strong> ® - Acoustic Floor ............................................................................................................................ 10<br />
2.7 <strong>HBV</strong> ® - Hollow Coffer/Box Floor ........................................................................................................... 11<br />
2.8 <strong>HBV</strong> ® - System Upgra<strong>de</strong>s........................................................................................................................ 12<br />
3. Manufacture from <strong>HBV</strong> ® - Floor ............................................................................................................ 13<br />
3.1 Manufacture of <strong>HBV</strong> ® - Floor in Old Building........................................................................................... 13<br />
3.2 Manufacture of <strong>HBV</strong> ® - Floor in New Building ...................................................................................... 14<br />
4. Physical Characteristics of the <strong>HBV</strong> ® - Floor......................................................................................... 15<br />
4.1 Sound Insulation ..................................................................................................................................... 15<br />
4.2 Fire Protection ........................................................................................................................................ 16<br />
4.3 Vibration Characteristics ........................................................................................................................ 17<br />
4.4 Examples of Applications....................................................................................................................... 18<br />
5. Construction Details ............................................................................................................................... 19<br />
6. Visual Appearance – Examples of Ceiling Appearance ......................................................................... 20<br />
7. Detailed Rules......................................................................................................................................... 21<br />
7.1 <strong>HBV</strong> ® - Beam Floor/Brickwork Connector......................................................................................... 21<br />
7.2 <strong>HBV</strong> ® - Plate Floor/Woo<strong>de</strong>n Wall Connector ........................................................................................ 22<br />
7.3 <strong>HBV</strong> ® - Plate Floor/Brickwork Connector ............................................................................................. 23<br />
8. <strong>HBV</strong> ® - Special <strong>Constructions</strong>................................................................................................................ 24<br />
8.1 <strong>HBV</strong> ® - Wall........................................................................................................................................... 25<br />
8.2 <strong>HBV</strong> ® - Roof........................................................................................................................................... 26<br />
8.3 <strong>HBV</strong> ® - Carport ...................................................................................................................................... 27<br />
8.4 <strong>HBV</strong> ® - Bridges ...................................................................................................................................... 28<br />
9. Technical Values of the <strong>HBV</strong> ® – Shear Connectors ............................................................................... 29<br />
10. Design of <strong>HBV</strong> ® - <strong>Constructions</strong>............................................................................................................ 30<br />
11. References .............................................................................................................................................. 31<br />
12. Important Information on Liability......................................................................................................... 34<br />
13. Technical Consulting Services................................................................................................................ 35<br />
TiComTec GmbH, Goethestr. 60, D-63808 Haibach, Tel: +49(0)6021/44642-67, Fax: +49(0)6021/44642-68<br />
www.ticomtec.<strong>de</strong><br />
©2011 Page 3 of 35
2. The <strong>HBV</strong> ® - Floor Systems<br />
Technical Dossier <strong>HBV</strong>-Systems 2011-07<br />
-<br />
The <strong>HBV</strong> ® – Systems can be used in diverse variations for flooring application.<br />
<strong>HBV</strong> ® – Beam Floor<br />
<strong>HBV</strong> ® – Rib Floor<br />
<strong>HBV</strong> ® – Coffer/Box Floor<br />
<strong>HBV</strong> ® – Vario Floor<br />
<strong>HBV</strong> ® – Plate Floor<br />
<strong>HBV</strong> ® – Acoustic Floor<br />
<strong>HBV</strong> ® – Hollow Coffer/Box Floor<br />
<strong>HBV</strong> ® – System Upgra<strong>de</strong>s<br />
With <strong>HBV</strong> ® – Beam Floor, <strong>HBV</strong> ® – Rib Floor, <strong>HBV</strong> ® – Coffer/Box Floor, <strong>HBV</strong> ® – Vario Floor,<br />
<strong>HBV</strong> ® – Plate Floor, <strong>HBV</strong> ® – Acoustic Floor, <strong>HBV</strong> ® – Hollow/Box Floor, are as a rule for the<br />
<strong>HBV</strong> ® - Shear Connectors, the woo<strong>de</strong>n building components are ma<strong>de</strong> ready in a manufacturing plant,<br />
therefore allowing high level of pre-fabrication and with this accelerates the construction period. With<br />
the <strong>HBV</strong> ® - System Upgra<strong>de</strong>s, the individual components are <strong>de</strong>livered to the building site and are<br />
built onsite by experience staff in accordance to the structural requirements.<br />
For all the various products, <strong>HBV</strong> ® - Shear Connectors are bon<strong>de</strong>d together with special adhesives.<br />
The glued-in shear connectors serve as a post for the strengths of the cross section, and in others as<br />
bolsters for a bridle reinforcement steel mesh. The interlayer between the load bearing woo<strong>de</strong>n<br />
building parts and the concrete can be built with up to 30mm thick barrier.<br />
-<br />
The interlayer (formwork, insulation or damming) can be conducted with reference to the physical<br />
building requirements regarding flooring (moisture protection, heat protection, fire protection). During<br />
the implementation, is to be taken care of that the individual moisture prevention, (e.g. construction<br />
foil between the wood and the concrete), so as to protect the woo<strong>de</strong>n material from the moisture of the<br />
freshly mixed concrete. The concrete layer, which has taken the compressive strength of the bon<strong>de</strong>d<br />
cross-section through the end span, will then be taken to the building site. The concrete is to be<br />
furnished with constructions steel reinforcement. The floors are to be protected through out the<br />
concreting process. A tube for electrical installations can be inserted insi<strong>de</strong> the concrete layer.<br />
Moreover, it is also possible to install floor heating.<br />
All <strong>HBV</strong> ® - Floor systems are suitable for a distance span of 15m or more, in multiple field<br />
systems, and as hooked load bearing constructions.<br />
The minimum requirements for a <strong>HBV</strong> ® – System in accordance to the General Building Authority<br />
Approval.<br />
TiComTec GmbH, Goethestr. 60, D-63808 Haibach, Tel: +49(0)6021/44642-67, Fax: +49(0)6021/44642-68<br />
www.ticomtec.<strong>de</strong><br />
©2011 Page 4 of 35
2.1 <strong>HBV</strong> ® - Beam Floor<br />
Technical Dossier <strong>HBV</strong>-Systems 2011-07<br />
The <strong>HBV</strong> ® - Beam Floor was <strong>de</strong>veloped with the aim to create safe woo<strong>de</strong>n beam flooring that has<br />
approximately the same physical building characteristics like a steel concrete floor. That is to say with<br />
small vibration sensitivity and a good sound insulation. At the same time however, the properties in<br />
comparison to steel concrete floor are to have less <strong>de</strong>ad load and therefore reduced distortion<br />
sensitivity.<br />
In the <strong>HBV</strong> ® - Beam Floor, the woo<strong>de</strong>n beams are manufactured in accordance with the structural<br />
requirements and the glued-in <strong>HBV</strong> ® - Shear Connector. After installing the beams at the building<br />
site, the sheathing planks are applied, a construction foil and the reinforcement steel mesh laid out and<br />
the concrete plates are poured.<br />
For the assembly condition and the binding of the concrete, an interlayer protection is necessary. After<br />
the concrete is cured for a period of 28 days, the load bearing system is fully loadable.<br />
System Layout<br />
Examples of Application<br />
TiComTec GmbH, Goethestr. 60, D-63808 Haibach, Tel: +49(0)6021/44642-67, Fax: +49(0)6021/44642-68<br />
www.ticomtec.<strong>de</strong><br />
©2011 Page 5 of 35
2.2 <strong>HBV</strong> ® - Rib Floor<br />
Technical Dossier <strong>HBV</strong>-Systems 2011-07<br />
A special variation of the <strong>HBV</strong> ® - Beam Floor is the <strong>HBV</strong> ® - Rib Floor. This was <strong>de</strong>veloped with the<br />
aim to make possible a higher <strong>de</strong>gree of pre-fabrication and with this an optimum construction period<br />
can be achieved.<br />
The <strong>HBV</strong> ® - Rib Floor consists of a top layer of concrete as well as bottom layer, with woo<strong>de</strong>n beams<br />
arranged in grid pattern. The floor elements are completely pre-fabricated, which allows for it to be<br />
quickly and easily installed on the building site. After the installation of each floor elements, they<br />
must be coupled together in accordance to the plate effect <strong>de</strong>sired. These occur over the concreting<br />
from the grouting pockets.<br />
The top surface of the concrete from the <strong>HBV</strong> ® - Rib Floor is prepared ready for floor covering.<br />
Through planning or execution of the top surface in a further work process, the surface can therefore<br />
be wrapped. The bearing of the <strong>HBV</strong> ® - Rib Floor is normally on the top surface of the concrete plate.<br />
Installation conduits are laid in between the woo<strong>de</strong>n ribs. Within the wall areas, the woo<strong>de</strong>n ribs are<br />
laid back so that the installation conduits can pass through. The <strong>HBV</strong> ® -Rib Floor should be<br />
completed with resilient un<strong>de</strong>r layer flooring and so the benefits of the sound insulation (the<br />
<strong>de</strong>coupled layer) can be used.<br />
The load bearing of the <strong>HBV</strong> ® – Rib Floor usually occurs on the top surface of concrete plates.<br />
System Layout<br />
Examples of Application<br />
TiComTec GmbH, Goethestr. 60, D-63808 Haibach, Tel: +49(0)6021/44642-67, Fax: +49(0)6021/44642-68<br />
www.ticomtec.<strong>de</strong><br />
©2011 Page 6 of 35
2.3 <strong>HBV</strong> ® - Coffer/Box Floor<br />
Technical Dossier <strong>HBV</strong>-Systems 2011-07<br />
An interesting solution for long free span load bearing floor in wood-concrete-composite building<br />
technique is provi<strong>de</strong>d by the <strong>HBV</strong> ® - Coffer/Box Floor. The <strong>HBV</strong> ® - Coffer/Box Floor is a further<br />
<strong>de</strong>velopment of the <strong>HBV</strong> ® - Beam Floor, analysed through the static of the un<strong>de</strong>rsi<strong>de</strong> of an effective<br />
and appropriate reinforcement. The reinforcing and the concreting of the <strong>HBV</strong> ® - Coffer/Box Floor<br />
are normally to be carried out at the building site. It is however possible, that the <strong>HBV</strong> ® - Coffer/Box<br />
Floor is ready concreted in a manufacturing plant and as ready ma<strong>de</strong> parts brought to the building site.<br />
The benefits of the <strong>HBV</strong> ® - Coffer/Box Floor:<br />
- An improved load bearing capacity affor<strong>de</strong>d through the effective static tension reinforcement of<br />
the un<strong>de</strong>r layer<br />
- Diaphragm action of the total construction<br />
- Reduction of the <strong>de</strong>ad load during assembly of insulation platting at the same time an<br />
improvement of the individual physical building characteristics<br />
- Possibility for pre-fabrication in manufacturing plant in<strong>de</strong>pen<strong>de</strong>nt of the weather conditions and<br />
consequently construction time is reduced substantially<br />
- Possibility to analyse the room acoustic through an appropriate acoustic profile<br />
- Design diversity for the Floor: the tension reinforcement can be elected after individual visual<br />
requirements (e.g. Oriented-Strand Boards, Cross-Laminated Timber (CLT), and Kerto-Plate).<br />
System Layout<br />
Examples of Application<br />
TiComTec GmbH, Goethestr. 60, D-63808 Haibach, Tel: +49(0)6021/44642-67, Fax: +49(0)6021/44642-68<br />
www.ticomtec.<strong>de</strong><br />
©2011 Page 7 of 35
2.4 <strong>HBV</strong> ® - Vario Floor<br />
Technical Dossier <strong>HBV</strong>-Systems 2011-07<br />
A further <strong>de</strong>velopment of the <strong>HBV</strong> ® - Beam Floor is the <strong>HBV</strong> ® - Vario Floor. As per the <strong>de</strong>sign<br />
requirements, the shear connectors are embed<strong>de</strong>d into the elements of the glued-laminated timber. At<br />
the building site, the pre-fabricated beams are subsequently laid flat and applied with <strong>de</strong>ad<br />
sheathing/insulation materials such as reinforcement mats. This subsequently completes the concreting<br />
process.<br />
The benefits of the <strong>HBV</strong> ® – Vario Floor:<br />
- Higher static load bearing capacity resulting from a relatively small spacing distance of the beams.<br />
- Diaphragm action of the total construction<br />
- Improvement of the room acoustic as a result of the separate casting method of the ceiling’s un<strong>de</strong>r<br />
layer<br />
- Visual bulking of the floor visual appearance<br />
- Good physical building properties for vibration and sound<br />
- Low section height<br />
System Layout<br />
Examples of Application<br />
TiComTec GmbH, Goethestr. 60, D-63808 Haibach, Tel: +49(0)6021/44642-67, Fax: +49(0)6021/44642-68<br />
www.ticomtec.<strong>de</strong><br />
©2011 Page 8 of 35
2.5 <strong>HBV</strong> ® - Plate Floor<br />
Technical Dossier <strong>HBV</strong>-Systems 2011-07<br />
In the manufacturing plant, the <strong>HBV</strong> ® – Shear connectors are embed<strong>de</strong>d into the flat laying, large<br />
woo<strong>de</strong>n elements of the glued-laminated timber. This allows for the large-sized building elements to<br />
be quickly installed. Reinforcement and concreting of the <strong>HBV</strong> ® – Plate Floor are completed on the<br />
building site.<br />
The benefits of the <strong>HBV</strong> ® – Plate Floor:<br />
- Higher static load bearing capacity of the floor<br />
- Construction span of 15m and more<br />
- Diaphragm action of the total construction<br />
- Accelerated construction period through pre-fabrication of the floor elements<br />
- Completed un<strong>de</strong>rsi<strong>de</strong>; which subsequently relinquished the need for further work on the un<strong>de</strong>rsi<strong>de</strong><br />
of the floor<br />
- Design variety for the floor: the un<strong>de</strong>rsi<strong>de</strong> can either be in natural glued-laminated timber, can<br />
also be applied with colour or can be ad<strong>de</strong>d with acoustic profile to optimise the room acoustic<br />
- Cross section, which is corresponding to a large concrete floor: good physical building properties<br />
namely oscillation and sound<br />
System Layout<br />
Examples of Application<br />
TiComTec GmbH, Goethestr. 60, D-63808 Haibach, Tel: +49(0)6021/44642-67, Fax: +49(0)6021/44642-68<br />
www.ticomtec.<strong>de</strong><br />
©2011 Page 9 of 35
2.6 <strong>HBV</strong> ® - Acoustic Floor<br />
Technical Dossier <strong>HBV</strong>-Systems 2011-07<br />
A further <strong>de</strong>velopment of the acoustic floor from the company Lignotrend is the <strong>HBV</strong> ® – Acoustic Floor. The<br />
<strong>HBV</strong> ® – Shear Connectors are embed<strong>de</strong>d into the pre-fabricated slab elements at the manufacturing plant. The<br />
pre-fabricated slab elements are fitted with special acoustic profile.<br />
In the manufacturing plant and in accordance with <strong>de</strong>sign requirements, the <strong>HBV</strong> ® – Shear Connectors are<br />
embed<strong>de</strong>d into the pre-fabricated slab elements, which have been fitted with special acoustic profile. This<br />
enables the large-sized building elements to be quickly installed. The reinforcement and concreting of the <strong>HBV</strong><br />
® – Acoustic Floor are completed on the building site.<br />
The benefits of the <strong>HBV</strong> ® – Acoustic Floor:<br />
- Improvement of the static load bearing capacity when compared to the original acoustic floor without the<br />
effects of wood-concrete-composite system<br />
- Distance span of 15m and more can be achieved<br />
- Diaphragm action of the total construction<br />
- Improvement of the room acoustic<br />
- Good physical building properties namely vibration and sound<br />
- Cross section comparable to large concrete slabs<br />
- Possibility to refine the woo<strong>de</strong>n un<strong>de</strong>rsi<strong>de</strong> (e.g. construction with knotless white fir)<br />
System Layout<br />
Examples of Application<br />
TiComTec GmbH, Goethestr. 60, D-63808 Haibach, Tel: +49(0)6021/44642-67, Fax: +49(0)6021/44642-68<br />
www.ticomtec.<strong>de</strong><br />
©2011 Page 10 of 35
2.7 <strong>HBV</strong> ® - Hollow Coffer/Box Floor<br />
Technical Dossier <strong>HBV</strong>-Systems 2011-07<br />
A further innovative <strong>de</strong>velopment of the <strong>HBV</strong> ® - Plate Floor especially of the <strong>HBV</strong> ® - Acoustic Floor<br />
is the <strong>HBV</strong> ® - Hollow Coffer/Box Floor. The <strong>HBV</strong> ® - Shear Connectors are embed<strong>de</strong>d into the<br />
woo<strong>de</strong>n elements in accordance to the <strong>de</strong>sign requirements. To reduce the weight of the ceiling or<br />
flooring, it is completed with the installation of expan<strong>de</strong>d polystyrene. The reinforcement and<br />
concreting of the <strong>HBV</strong> ® – Hollow Coffer/Box Floor are completed on the building site. These largesized<br />
building parts can be quickly installed. The un<strong>de</strong>rsi<strong>de</strong> appearance corresponds to a <strong>HBV</strong> ® –Plate<br />
Floor especially of the <strong>HBV</strong> ® – Acoustic Floor.<br />
The <strong>HBV</strong> ® – Hollow Coffer/Box Floor have the following benefits:<br />
- Reduction of the individual weight of the ceiling or floor through the use of the expan<strong>de</strong>d<br />
polystyrene<br />
- Higher static load bearing capacity<br />
- Reduction in the distortion sensitivity<br />
- Construction of load bearing system with long distance span<br />
- Diaphragm action of the total construction<br />
- Cross section which corresponds to large concrete slabs, with excellent properties namely<br />
vibration and sound<br />
System Layout<br />
Examples of Application<br />
TiComTec GmbH, Goethestr. 60, D-63808 Haibach, Tel: +49(0)6021/44642-67, Fax: +49(0)6021/44642-68<br />
www.ticomtec.<strong>de</strong><br />
©2011 Page 11 of 35
2.8 <strong>HBV</strong> ® - System Upgra<strong>de</strong>s<br />
Technical Dossier <strong>HBV</strong>-Systems 2011-07<br />
In the renovation of ol<strong>de</strong>r woo<strong>de</strong>n beam ceilings, there are often the problem that the ceilings do not<br />
have the structural requirements necessary, especially not the stresses and strains of growing future<br />
usage. With the <strong>HBV</strong> ® – System Upgra<strong>de</strong>s, planners and architects have at their disposal new means<br />
for the renovation of apartments or office areas of existing buildings. After an inventory, planners of<br />
load bearing constructions have the possible capacity to calculate with certainty the renovation of the<br />
ceiling and the floor. Through the application of the wood-concrete-composite cross sections, the floor<br />
has a higher load bearing capacity compared to before being fitted with the <strong>HBV</strong> – System Upgra<strong>de</strong>s.<br />
Further physical benefits of the floor with <strong>HBV</strong> ® – System Upgra<strong>de</strong>s are:<br />
- Reinforcement through diaphragm action of the concrete plates<br />
- Maintenance of the full worth of the building substance<br />
- Improvement of the fire protections through the concrete top layer<br />
- Shortening the construction time in comparison to a complete renovation<br />
- Cost reduction of renovation process for the woo<strong>de</strong>n beam floors<br />
The <strong>HBV</strong> ® – System allows you to easily put together almost all the woo<strong>de</strong>n beam floors. After the<br />
exposure of the building substances and the removal of the construction foil, slits are cut into the<br />
woo<strong>de</strong>n beams with a 3.2mm circular hand saw. The <strong>HBV</strong> ® – Shear Connectors are embed<strong>de</strong>d<br />
according to the <strong>de</strong>sign specifications with a special adhesive at specific intervals. The concrete can be<br />
poured after the construction foil and the reinforcement steel mat have been laid out. Next to the<br />
conventional concrete layering methods stated above, there are also the possibilities for concreting<br />
infill. By both variations, the application of the steel fibered concrete is possible.<br />
System Layout<br />
TiComTec GmbH, Goethestr. 60, D-63808 Haibach, Tel: +49(0)6021/44642-67, Fax: +49(0)6021/44642-68<br />
www.ticomtec.<strong>de</strong><br />
©2011 Page 12 of 35
3. Manufacture from <strong>HBV</strong> ® - Floor<br />
3.1 Manufacture of <strong>HBV</strong> ® - Floor in Old Building<br />
Technical Dossier <strong>HBV</strong>-Systems 2011-07<br />
The processes of manufacturing the <strong>HBV</strong> ® – Floor are easy and uncomplicated. In the following<br />
examples, the construction processes for floor renovation in an old building as well as the construction<br />
processes for <strong>HBV</strong> ® – Floors in new building are shown:<br />
(a) (b) (c)<br />
(d) (e) (f)<br />
(g) (h) (i)<br />
(a) Laying works of the woo<strong>de</strong>n load bearing beams.<br />
(b) Slits are cut into the constituent woo<strong>de</strong>n beams.<br />
(c) Laying out construction folio to protect the wood from unwanted moisture.<br />
(d) Slits are cut into the construction foil.<br />
(e) Inserting the <strong>HBV</strong> ® – Adhesives.<br />
(f) Inserting the <strong>HBV</strong> ® – Shear Connectors.<br />
(g) Laying out the necessary reinforcement<br />
(h) Installation of appropriate reinforcement un<strong>de</strong>rneat the floor.<br />
(i) Concreting.<br />
TiComTec GmbH, Goethestr. 60, D-63808 Haibach, Tel: +49(0)6021/44642-67, Fax: +49(0)6021/44642-68<br />
www.ticomtec.<strong>de</strong><br />
©2011 Page 13 of 35
3.2 Manufacture of <strong>HBV</strong> ® - Floor in New Building<br />
(a) (b) (c)<br />
(d) (e) (f)<br />
(g) (h) (i)<br />
Technical Dossier <strong>HBV</strong>-Systems 2011-07<br />
(a) Slits are ma<strong>de</strong> into the flat laying woo<strong>de</strong>n cross sections (beams, slabs, elements).<br />
(b) Laying out the construction foil to protect the woods against penetrating moisture<br />
(c) Slits are ma<strong>de</strong> in the foil.<br />
(d) Insertion of the <strong>HBV</strong> ® – Adhesives.<br />
(e) Insertion of the <strong>HBV</strong> ® – Shear Connectors.<br />
(f) Build up temporary supports<br />
(g) Laying out the pre-fabricated <strong>HBV</strong> ® – Floor elements at the building site.<br />
(h) Installation of the necessary construction reinforcement.<br />
(i) Concreting.<br />
TiComTec GmbH, Goethestr. 60, D-63808 Haibach, Tel: +49(0)6021/44642-67, Fax: +49(0)6021/44642-68<br />
www.ticomtec.<strong>de</strong><br />
©2011 Page 14 of 35
4. Physical Characteristics of the <strong>HBV</strong> ® - Floor<br />
4.1 Sound Insulation<br />
Sound Insulation Dimensions for <strong>HBV</strong> ® - Floor<br />
Technical Dossier <strong>HBV</strong>-Systems 2011-07<br />
The sound insulation of the floor is essentially <strong>de</strong>termined by the usability criteria. It significantly<br />
influenced the living comfort. The flooring must therefore always be a<strong>de</strong>quately protected against airborne<br />
and impact sounds.<br />
As a consequence of the air-borne sound, the ceiling and the walls are shaken by vibration, that it<br />
initiates vibration in the next room. Building parts with a good air-borne sound insulation can reduced<br />
and consequently prevent this occurrence. The air-borne insulation is to be i<strong>de</strong>ntified through<br />
R’W sound insulation dimension. The higher the value, therefore the higher the actual insulation!<br />
In a similar significant application for the ceiling is the so called impact sound insulation, such as<br />
generated by the act of moving chairs and through the ceiling, the impact is <strong>de</strong>livered to the room<br />
below. The insulation dimension of impact sound is i<strong>de</strong>ntified by the standard impact sound gauge<br />
L’W. Opposite to the dimension of the sound insulation, the sound gauge dimension for impact sound<br />
insulation is that, a higher value pinpoints to a lower impact sound insulation.<br />
Both the sound insulation dimension R’W and also the standard impact sound gauge L’W evaluation<br />
fundamentally <strong>de</strong>pend on the surface coating of the uncoupled floors, such as the upholstered area of a<br />
ceiling. These shall be appropriate for the available dimensions and of the moul<strong>de</strong>d <strong>de</strong>nsity of the<br />
appropriate basic materials. Further improvement in the sound insulation value can be achieved<br />
through the structural parts of the floor constructions (e.g. floor pavement, lamination, carpet).<br />
The minimum requirements for airborne sound and accordingly the impact sound insulations are<br />
regulated in the DIN 4109. Accordingly for floor separating apartments, the sound insulation <strong>de</strong>gree<br />
are (measurements for the airborne sound insulation) R’W ≥ 54 dB and the value for the standard<br />
impact sound gauge (measurement for the impact sound insulation) L’n,w ≤ 53 dB.<br />
The <strong>HBV</strong> ® - Floor systems easily meet the minimum requirements un<strong>de</strong>r the DIN 4109 with respect<br />
to the air-borne sound and respectively impact sound insulations. These are especially for the<br />
corresponding choice of ground floor structural elements and respectively suspen<strong>de</strong>d constructions<br />
(suspen<strong>de</strong>d floors). That is also how a higher impact sound insulation requirements can be achieved.<br />
In as much as the air-borne sound and the impact sound insulation values can be theoretically<br />
calculated, it is always recommen<strong>de</strong>d to conduct the sound gauge measurements on the building site.<br />
The calculated values of the effect of the suspen<strong>de</strong>d floors and the ground floor structural parts can be<br />
available on hand to be used for various constructions. This is because to i<strong>de</strong>ntify a representative<br />
standard value, especially also in respect to the aspects of the si<strong>de</strong>ways transfer, <strong>de</strong>pends not from the<br />
individual construction but from the execution on the building site, which for sound insulation play<br />
not an insignificant role.<br />
TiComTec GmbH, Goethestr. 60, D-63808 Haibach, Tel: +49(0)6021/44642-67, Fax: +49(0)6021/44642-68<br />
www.ticomtec.<strong>de</strong><br />
©2011 Page 15 of 35
4.2 Fire Protection<br />
Technical Dossier <strong>HBV</strong>-Systems 2011-07<br />
The allocation of fire resistant classes for building elements is completed after the length of time of<br />
fire resistant provi<strong>de</strong>d by the building elements and respectively by the building construction during a<br />
fire test. For wall and ceiling materials, the fire resistant classes shall be differentiated as per<br />
DIN 4102 T2 as F30, F60, F90, F120 and F180. A further classification is completed as per the<br />
flammability of the related building materials. The abbreviation B is used for constructions, which are<br />
ma<strong>de</strong> out of flammable building materials. The abbreviation AB is used for constructions that are<br />
primarily not ma<strong>de</strong> up of flammable building materials. The abbreviation A is used for constructions,<br />
which are not ma<strong>de</strong> of flammable building materials.<br />
The assessment of fire classes of wood-concrete-composite floor, respectively for the load bearing, is<br />
not problematic. The woo<strong>de</strong>n building elements can after every dimensioning, have fire resistant time<br />
of much more than 90 minutes. <strong>HBV</strong> ® - <strong>Constructions</strong> are of class B, and respectively to be allocated<br />
BA by further measures.<br />
Although wood in itself is flammable, it is then protected by the woo<strong>de</strong>n cross section of the<br />
construction during fire emergencies, in this case the woo<strong>de</strong>n substance cellulose and lignin break<br />
down chemically during heating and bind the gas and the wood charcoal. Through the ongoing<br />
vaporisation of the water vapour in the wood and the isolation of the carbon film, the temperature rises<br />
only marginally in <strong>de</strong>ep laying parts of the rest of the cross section of the wood even after a long<br />
exposure time.<br />
A further positive aspect of the woods in fire emergencies: opposite to the steel material and concrete<br />
steel, wood lost only a small measure of its resistance in high temperature. The acceptance of the<br />
resistance mechanism of large woo<strong>de</strong>n cross sections un<strong>de</strong>r the effect of temperature is therefore a<br />
secondary significant. All these positive thermal material properties hold therefore that building parts<br />
ma<strong>de</strong> of wood retain its load bearing capacity in fire emergencies over a long period <strong>de</strong>spite their<br />
flammability.<br />
The reduction of the woo<strong>de</strong>n cross section as a result of continuous combustion action provi<strong>de</strong>s the<br />
only relevant influence on the measurement of <strong>HBV</strong>- Building Elements in fire emergencies. The<br />
measurement of a <strong>HBV</strong> ® - Cross Section in fire emergencies is completed therefore after the<br />
combustion rate. In the following lies the procedure for:<br />
- Cold measurement of the <strong>HBV</strong> ® - Cross Section<br />
- Calculating the remaining cross section after the stipulated fire resistance length<br />
- Execution of the load bearing verification for fire-stressed <strong>HBV</strong> ® - Cross Section<br />
For the measurement case F-90-A and respectively F-90-BA for <strong>HBV</strong> ® - Plate Floors, the cross<br />
section height of the concrete in relationship to the wood are to be selected in a way that in case of a<br />
fire emergency, the concrete cross section (with the above mention effect) can wholly take the load<br />
bearing. Therefore, the woo<strong>de</strong>n cross section acts as fire buffer during fire emergencies.<br />
TiComTec GmbH, Goethestr. 60, D-63808 Haibach, Tel: +49(0)6021/44642-67, Fax: +49(0)6021/44642-68<br />
www.ticomtec.<strong>de</strong><br />
©2011 Page 16 of 35
4.3 Vibration Characteristics<br />
Technical Dossier <strong>HBV</strong>-Systems 2011-07<br />
In DIN 1052:2008-12 it is recommen<strong>de</strong>d to conduct a vibration analysis for ceiling constructions, to<br />
remove any „uneasiness“ of the occupants. This is to be conducted in the same framework as the<br />
usability analysis. Researches have shown that the vibration sensitivity of floors is fundamentally<br />
swayed by its flexural rigidity and its own weight. In a static single-span bean, the vibrations of the<br />
ceiling stay within a frequency range above half of 7.2 Hz, when the elastics <strong>de</strong>flection in respect to<br />
the quasi standing loads are lower than 6mm. In this case, the uneasiness of the occupants is as far as<br />
possible eliminated.<br />
The above known criteria is in<strong>de</strong>pen<strong>de</strong>nt from the span width, as such both floors with small span<br />
width as well as floors with large span width must fulfilled this analysis - alternatively exact vibration<br />
examination (among others a resonant analysis) is necessary.<br />
Analyses for these vibration criteria are illustrated in DIN 1052:2008-12, that pure wood constructions<br />
in the area of span width of up to 5.0m pushes the technical and commercial barriers (in a span width<br />
from 6m means an admissible tolerance or distortion from 6mm in a standard <strong>de</strong>flexion of 1/1000).<br />
Wood-concrete-composite constructions with glued in <strong>HBV</strong> ® - Shear connectors offer serious benefits<br />
in vibration characteristics, that in comparison to wood load bearing constructions, exhibit a<br />
consi<strong>de</strong>rably higher flexural rigidity. At the same time, the ad<strong>de</strong>d masses of the concrete plates<br />
resulted in the floor constructions to not easily stimulated to vibrate. These attributes shall be<br />
consi<strong>de</strong>red in the framework of the resonant analysis.<br />
On the basis of these two facts, wood-concrete-composite constructions give themselves a unique<br />
possibility to <strong>de</strong>monstrate, to build ceiling constructions that fulfilled the required vibration analysis<br />
un<strong>de</strong>r DIN 1052:2008-12 - without additional overall-height for the construction.<br />
TiComTec GmbH, Goethestr. 60, D-63808 Haibach, Tel: +49(0)6021/44642-67, Fax: +49(0)6021/44642-68<br />
www.ticomtec.<strong>de</strong><br />
©2011 Page 17 of 35
4.4 Examples of Applications<br />
Technical Dossier <strong>HBV</strong>-Systems 2011-07<br />
Two examples illustrate the application possibilities and the sound technical benefits of the<br />
<strong>HBV</strong> ® – Floors.<br />
Therefore the following assumptions are met:<br />
- Single-span beam system with a distance between supports from 8.50m<br />
- <strong>Load</strong> assumption with g= 2.kN/m 2 and p = 2.25kN/m 2<br />
- Accompanying building parts with a middle surface response mass m’l,middle ≈ 300 kg/m²<br />
- Impact sound improvement measurement through floor pavement ∆Lw,R = 30 dB<br />
- Relevant air-borne sound and impact sound insulations for separate apartment floors<br />
Example 1: <strong>HBV</strong> ® – Beam Floors<br />
For the ceiling construction the following shall be selected:<br />
Soft floor covering<br />
Insulation + floating floor pavement 8.5 cm<br />
Concrete plates 12.5 cm<br />
Insulation 2.5 cm<br />
Glue-laminated woo<strong>de</strong>n beams b/h (e= 60 cm) 14/18 cm<br />
Air-borne Sound: R'w,R = ca.55 dB >= erf. R’w = 54 dB<br />
Impact Sound: L'n,w,R = ca.51 dB
5. Construction Details<br />
(a) (b) (c)<br />
(d) (e) (f)<br />
(g) (h) (i)<br />
(j) (k) (l)<br />
Technical Dossier <strong>HBV</strong>-Systems 2011-07<br />
(a) A 3 m over hanging balcony.<br />
(b) Replacement<br />
(c) Assembly of a 3cm thick insulation layer.<br />
(d) Integrated ground floor heating.<br />
(e) Application on the outsi<strong>de</strong> area: load bearing valve with biaxial stress directions. .<br />
(f) Conduit for future electrical installation.<br />
(g) Circular beam in old building.<br />
(h) Hole for stairway.<br />
(i) Static multi-layered system. Effect direction over the supports.<br />
(j) Bedding over concrete slabs on the backsi<strong>de</strong> of the woo<strong>de</strong>n beams (free room for installations)<br />
(k) Temporary steel reinforcement during concreting.<br />
(l) Application machine for inserting the adhesives.<br />
TiComTec GmbH, Goethestr. 60, D-63808 Haibach, Tel: +49(0)6021/44642-67, Fax: +49(0)6021/44642-68<br />
www.ticomtec.<strong>de</strong><br />
©2011 Page 19 of 35
Technical Dossier <strong>HBV</strong>-Systems 2011-07<br />
6. Visual Appearance – Examples of Ceiling Appearance<br />
(a) (b) (c)<br />
(d) (e) (f)<br />
(a) Glue-laminated common spruce, white glaze, beams b/h = 20/28 cm, e = 142 cm<br />
(b) Natural common spruce, beams b/h = 14/28 cm, e = 70 cm<br />
(c) Whole natural Douglas fir timber beam, flat en<strong>de</strong>d beams b/h = 20/12 cm, e = 68 cm<br />
(d) Natural glue-laminated common spruce, slab b/h = 100/16 cm, e = 100 cm, butt joint rabbet edge<br />
(e) Natural glue-laminated common spruce beams, flat en<strong>de</strong>d beams b/h = 20/12cm, e = 30 cm<br />
(f) Knotless white toned, 4mm rabbet profile, acoustic elements from the company LIGNOTREND.<br />
TiComTec GmbH, Goethestr. 60, D-63808 Haibach, Tel: +49(0)6021/44642-67, Fax: +49(0)6021/44642-68<br />
www.ticomtec.<strong>de</strong><br />
©2011 Page 20 of 35
7. Detailed Rules<br />
7.1 <strong>HBV</strong> ® - Beam Floor/Brickwork Connector<br />
Technical Dossier <strong>HBV</strong>-Systems 2011-07<br />
Ring beam<br />
Concrete slab d = 8cm, C25/30<br />
Steel reinforcement Q188<br />
Shear connector<br />
Floor panel 12/20 GL24<br />
Two-si<strong>de</strong>d T-Square (nailed)<br />
TiComTec GmbH, Goethestr. 60, D-63808 Haibach, Tel: +49(0)6021/44642-67, Fax: +49(0)6021/44642-68<br />
www.ticomtec.<strong>de</strong><br />
©2011 Page 21 of 35<br />
Dowel<br />
Masonry work b = 36,5cm<br />
Concrete slab d = 8cm, C25/30<br />
Steel reinforcement Q188<br />
Shear connector<br />
Floor panel 12/20 GL24<br />
Assembly bracket (steel plate)<br />
nailed on both si<strong>de</strong>s and<br />
anchored to the brickwork<br />
Barrier coat
7.2 <strong>HBV</strong> ® - Plate Floor/Woo<strong>de</strong>n Wall Connector<br />
Technical Dossier <strong>HBV</strong>-Systems 2011-07<br />
TiComTec GmbH, Goethestr. 60, D-63808 Haibach, Tel: +49(0)6021/44642-67, Fax: +49(0)6021/44642-68<br />
www.ticomtec.<strong>de</strong><br />
©2011 Page 22 of 35<br />
Dowel<br />
Assembly bracket<br />
Woo<strong>de</strong>n panel h = 8cm GL 24<br />
Concrete slab d = 12cm, C25/30<br />
Steel reinforcement Q188<br />
Shear connector<br />
Floor is shear-resistant to the wall<br />
(screwed)<br />
Floor is shear resistant to the<br />
outsi<strong>de</strong> wall (screwed)<br />
Screws (used as shear connector)<br />
Concrete slab d = 12cm, C25/30<br />
Steel reinforcement Q188<br />
Shear connector<br />
Floor panel h=8cm b=80cm<br />
GL 24
7.3 <strong>HBV</strong> ® - Plate Floor/Brickwork Connector<br />
Technical Dossier <strong>HBV</strong>-Systems 2011-07<br />
Concrete slab d = 12cm, C25/30<br />
Steel reinforcement Q188<br />
Shear connector<br />
Floor slab h=8cm b=80cm GL24<br />
Steel band (sprocket band) set in<br />
concrete into the ring beam<br />
Ring beam<br />
Masonry work<br />
Concrete slab d = 12cm, C25/30<br />
Steel reinforcement Q188<br />
Shear connector<br />
Floor panel h=8cm b=80cm GL24<br />
Steel band (sprocket band) set in<br />
concrete into the ring beam<br />
Ring beam<br />
Masonry work<br />
TiComTec GmbH, Goethestr. 60, D-63808 Haibach, Tel: +49(0)6021/44642-67, Fax: +49(0)6021/44642-68<br />
www.ticomtec.<strong>de</strong><br />
©2011 Page 23 of 35
8. <strong>HBV</strong> ® - Special <strong>Constructions</strong><br />
The <strong>HBV</strong> ® – System shall be used in diverse special constructions:<br />
<strong>HBV</strong> ® – Wall<br />
<strong>HBV</strong> ® – Roof<br />
<strong>HBV</strong> ® – Carport<br />
<strong>HBV</strong> ® – Bridge<br />
Technical Dossier <strong>HBV</strong>-Systems 2011-07<br />
The <strong>HBV</strong> ® – Wall and the <strong>HBV</strong> ® – Roof are based from the floor slab construction known <strong>HBV</strong> ® –<br />
Rib element. Both of these building parts are pre-fabricated in the manufacturing plant and brought to<br />
the building site. The <strong>HBV</strong> ® – Carport is a special construction, which <strong>de</strong>monstrates the diverse<br />
possibilities of the <strong>HBV</strong> ® – System. <strong>HBV</strong> ® – Bridge <strong>de</strong>monstrates the logical consequence from<br />
experiences <strong>de</strong>rived from the <strong>HBV</strong> ® – Plate Floors constructions. In plate floor construction these<br />
possibilities are also applicable.<br />
It is to be fundamentally noted, that the applications of the <strong>HBV</strong> ® – Systems must be valid in<br />
accordance to the general building authority approval in the exposure classes 0-2 as per DIN 68800<br />
Part 3, Table 1 and Table 2. In this respect the things affected are amongst other things, indoor<br />
construction with average air humidity over 70 %, interior building part within wet area, when the<br />
woo<strong>de</strong>n building parts are masked with water resistance plus outsi<strong>de</strong> building parts without water<br />
stress.<br />
Pursuant to the general building authority approval, the <strong>HBV</strong> ® – System may be used in predominantly<br />
resting load. By pe<strong>de</strong>strian – and bike cycle bridges, shall be supposed with resting load (<strong>Load</strong><br />
application number < 5 x 10 6 ). In such construction works, to bring the vibration values from ϕ = 1.0<br />
from the beginning. That means there it does not produce heighten dynamic allowance. The analysis<br />
of the vibration representations as a consequence of pacing, walking or running are to be provi<strong>de</strong>d in<br />
the framework of the structural calculation.<br />
All <strong>HBV</strong> ® – <strong>Constructions</strong> is accredited from the building authority as multi layered system,<br />
cantilever and as curved load bearing works with span width from 15.00m and more.<br />
TiComTec GmbH, Goethestr. 60, D-63808 Haibach, Tel: +49(0)6021/44642-67, Fax: +49(0)6021/44642-68<br />
www.ticomtec.<strong>de</strong><br />
©2011 Page 24 of 35
8.1 <strong>HBV</strong> ® - Wall<br />
Technical Dossier <strong>HBV</strong>-Systems 2011-07<br />
The <strong>HBV</strong> ® – Wall consists of pre-fabricated elements, which are based from the <strong>HBV</strong> ® – Rib system.<br />
In the same lines as large building technique, the concrete plate lies on the insi<strong>de</strong> of the building as<br />
large casing. The heating insulation is fitted between the woo<strong>de</strong>n ribs on the outsi<strong>de</strong> of the <strong>HBV</strong> ® –<br />
Wall. Additionally, e.g. blow-in insulation material can also be used. Alternatively, soft insulation<br />
plates can also be inserted. Woo<strong>de</strong>n ribs and concrete plates like in all the <strong>HBV</strong> ® – <strong>Constructions</strong> are<br />
strongly bon<strong>de</strong>d together, which in the total constructions is effectively static. The outsi<strong>de</strong> faca<strong>de</strong> of<br />
the <strong>HBV</strong> ® – Wall can be <strong>de</strong>signed according to the wishes of the planer whereby the physical building<br />
rules must be observed.<br />
The benefits of the <strong>HBV</strong> ® – Wall are found in the combined benefits of the woo<strong>de</strong>n building technique<br />
and the benefits from the large building technique. The continuous sheathing which lies on the insi<strong>de</strong><br />
takes care of the sound insulation, fire protection and weather protection and air tightness. The<br />
continuous insulation applied on the outsi<strong>de</strong> takes care of the important heat insulation. Electrical<br />
installation shall be laid through conduits insi<strong>de</strong> the concrete plates. Through the higher prefabrication<br />
level affor<strong>de</strong>d by the <strong>HBV</strong> ® – Wall, it allows for a shorter construction period.<br />
System Layout<br />
Examples of Application<br />
TiComTec GmbH, Goethestr. 60, D-63808 Haibach, Tel: +49(0)6021/44642-67, Fax: +49(0)6021/44642-68<br />
www.ticomtec.<strong>de</strong><br />
©2011 Page 25 of 35
8.2 <strong>HBV</strong> ® - Solid Roof<br />
Technical Dossier <strong>HBV</strong>-Systems 2011-07<br />
The <strong>HBV</strong> ® - Solid Roof consists of prefabricated parts, which are all based on <strong>HBV</strong> ® - Rib System.<br />
Whereas for the ceiling, the concrete plates are placed on the top si<strong>de</strong>, in the case of the <strong>HBV</strong> ® - Solid<br />
Roof the concrete plates are placed on the un<strong>de</strong>r si<strong>de</strong>. In relation to the walls, a continuous inner<br />
sheathing is therefore produced on the inner si<strong>de</strong>. An appropriate insulation shall be placed on the<br />
outsi<strong>de</strong> of the <strong>HBV</strong> ® - Solid Roof.<br />
In the last year, the requirements for roofing have been slowly increased. As a consequence the<br />
following aspects are especially to be observed for construction: sound insulation, fire protection,<br />
summer time heat insulation, winter time heat insulation, weather protection and air-tightness.<br />
The <strong>HBV</strong>-Solid Roof is approved for numerous building product applications, which have all fulfilled<br />
the requirements in equal measure. The <strong>HBV</strong> ® - Solid Roof is the newest <strong>de</strong>velopment coming out<br />
from the Roofing field. Besi<strong>de</strong>s the outstanding static and physical building characteristics, the <strong>HBV</strong><br />
® - Solid Roof possesses additional benefits in economic values, prefabrication and installation<br />
processes.<br />
System Layout<br />
Examples of Application<br />
TiComTec GmbH, Goethestr. 60, D-63808 Haibach, Tel: +49(0)6021/44642-67, Fax: +49(0)6021/44642-68<br />
www.ticomtec.<strong>de</strong><br />
©2011 Page 26 of 35
8.3 <strong>HBV</strong> ® - Carport<br />
Technical Dossier <strong>HBV</strong>-Systems 2011-07<br />
The <strong>HBV</strong> ® - Carport is a special construction, which <strong>de</strong>monstrates the multifaceted possibilities of the<br />
<strong>HBV</strong> ® - System in a single building project. It was constructed as a pilot project. The special<br />
characteristic of the <strong>HBV</strong> ® - Carport lies in the construction. Thereby it is handled with two-axle <strong>HBV</strong><br />
® - <strong>Load</strong> <strong>Bearing</strong> <strong>Structure</strong>, and at the same time assured with extraordinary visual appearance.<br />
Examples of Application<br />
TiComTec GmbH, Goethestr. 60, D-63808 Haibach, Tel: +49(0)6021/44642-67, Fax: +49(0)6021/44642-68<br />
www.ticomtec.<strong>de</strong><br />
©2011 Page 27 of 35
8.4 <strong>HBV</strong> ® - Bridges<br />
Technical Dossier <strong>HBV</strong>-Systems 2011-07<br />
In the <strong>HBV</strong> ® – Bridges, the creative amenities of timber construction are combined with the benefits<br />
of the wood-concrete-composite construction namely the load bearing capacity, the usability and the<br />
wood protection concepts.<br />
As a rule, there are two construction variations for the wood-concrete-composite bridges; slabs<br />
variation for shorter bearing distance as well as attachment piece in longer bearing distance.<br />
The top laying concrete plates shall therefore be used for road surface. At the same time the concrete<br />
plates shall be tightened through the bonding with the composite load bearing construction, over the<br />
shear connection with the wood to the load transmission. A cross load distribution is easily producible<br />
on the insi<strong>de</strong> of the concrete plates. Lastly the concrete plates also protect the woo<strong>de</strong>n construction<br />
from weather conditions. At the same time, the concrete plates also take other functions.<br />
The wood provi<strong>de</strong>s on its part aesthetic, naturalness, visual appearance and static. Through the<br />
configuration of the amenities, the woo<strong>de</strong>n cross section takes a consi<strong>de</strong>rable part for the tensile stress<br />
produced, in doing so extra concrete reinforcements in the concrete plates can be reduced. Overall the<br />
composite action reduces the appearance of distortion, the vibration sensitivity as well as the<br />
construction height of the bridge.<br />
System Layout<br />
Examples of Application<br />
TiComTec GmbH, Goethestr. 60, D-63808 Haibach, Tel: +49(0)6021/44642-67, Fax: +49(0)6021/44642-68<br />
www.ticomtec.<strong>de</strong><br />
©2011 Page 28 of 35
9. Technical Values of the <strong>HBV</strong> ® – Shear Connectors<br />
Technical Dossier <strong>HBV</strong>-Systems 2011-07<br />
The <strong>HBV</strong> ® – Shear connector together with the adhesive creates the composite between the wood and<br />
the concrete and is therefore the core of the <strong>HBV</strong> ® – System. The <strong>HBV</strong> ® – Shear Connector consists<br />
of a 2.0mm thick expan<strong>de</strong>d metal mesh with a height of 90mm, 105mm and 120mm. The <strong>de</strong>livery<br />
length is 1m and respectively after special specifications. For the bonding operation of the <strong>HBV</strong> ® –<br />
Shear Connectors in large renovation and respectively for pre-fabrication construction a dosing system<br />
shall be used. In smaller renovation, the adhesive is applied with a cartouche.<br />
For all applications of the <strong>HBV</strong> ® – Shear Connectors are embed<strong>de</strong>d into the woo<strong>de</strong>n building parts in<br />
accordance with the specifications of the structural analysis. This normally took place in the<br />
manufacturing plant. In renovation and retrofitting of existing woo<strong>de</strong>n beam floors, the beams are cut<br />
with circular hand saw before brought to the site and the <strong>HBV</strong> ® – Shear Connectors are embed<strong>de</strong>d<br />
according the specifications of the engineer at the building site. The <strong>HBV</strong> ® – Shear Connectors were<br />
tested at the MPA Wiesba<strong>de</strong>n; the technical values were officially certified through further tests by<br />
Technical University Munich.<br />
For a calculation, the following values can be applied<br />
(per mm length of shear connector):<br />
Shifting Modulus per mm: Kser= 825 – 250 (dZS/d0) (0,2) N/mm<br />
Acceptable shear load: zul. T= 90 – 4,5 (dZS/d0) (1/2) N/mm<br />
Characteristic Values of the Shear <strong>Load</strong> <strong>Bearing</strong> Tk= 160 – 8 (dZS/d0) (1/2) N/mm<br />
Conversion Td = Tk / 1,25 ~ 1,42 zul T<br />
Example:<br />
Zul. T ~ Tk / 1,75<br />
dZS = Thickness of the interlayer in mm<br />
d0 = 1 mm<br />
Zul. = acceptable<br />
Based on a <strong>HBV</strong> ® – Shear Connector of 1000 mm strip length with 20 mm interlayer generate:<br />
Shifting Modulus per 1000 mm strip length: Kser= 370,0 kN/mm<br />
Acceptable shear load per 1000 mm strip length: zul. T= 69,9 kN<br />
Characteristic Values of the shear load bearing per 1000 mm strip length: Tk= 124,2 kN<br />
The load bearing trial of the <strong>HBV</strong> ® – Composite system showed in elasticity range a very good<br />
rigidity of load bearing and in collapse status (of the plastic coating) a full-blown flow characteristics.<br />
Consequently the <strong>HBV</strong> ® – Floor systems in their characteristics are so complimentary, that the steel<br />
from an exact shift in the plastic condition runs over, that is to say it begins to „flow“.<br />
Conclusion: The <strong>HBV</strong> ® – Composite system allows for a safer and more efficient <strong>de</strong>sign of load<br />
bearing systems, that the benefits of the materials used are combined in an i<strong>de</strong>al way.<br />
TiComTec GmbH, Goethestr. 60, D-63808 Haibach, Tel: +49(0)6021/44642-67, Fax: +49(0)6021/44642-68<br />
www.ticomtec.<strong>de</strong><br />
©2011 Page 29 of 35
10. Design of <strong>HBV</strong> ® - <strong>Constructions</strong><br />
Technical Dossier <strong>HBV</strong>-Systems 2011-07<br />
All <strong>HBV</strong> ® – <strong>Constructions</strong> are calculated using our specially <strong>de</strong>veloped <strong>de</strong>sign program. The <strong>de</strong>sign<br />
program is based on DIN 1052:2008-12 and the general building authority accreditation.<br />
Our analysis in general adhered to:<br />
- Structural analysis of the load bearing capacity<br />
- Structural analysis of the usability (distortion)<br />
- Analysis of vibration resistance including the exact analysis (e.g. of resonant analysis)<br />
- Analysis of sound insulation (air-borne sound insulation and impact sound insulation with the<br />
option of the alternative and numerous ceiling systems)<br />
- Analysis of fire protection (over the remaining cross section of the woods such as temperature<br />
examination of the <strong>HBV</strong> ® – Adhesive<br />
- Analysis of bedding, including the indirect bedding over the concrete plates<br />
- Analysis of grading of the <strong>HBV</strong> ® – Shear Connector to purify (affine) the shear force<br />
characteristics<br />
We can create verifiable structural calculations for you from the basic principle of the general building<br />
authority approval. Please ask us, we will be very happy to offer you a quote for the provision of these<br />
services.<br />
Eine Freeware-Version <strong>de</strong>s Bemessungsprogramms nach DIN 1052:1988 steht auf <strong>de</strong>r Homepage<br />
www.hbv-<strong>systeme</strong>.<strong>de</strong> zum Download für Sie bereit. Unter www.windimnet.<strong>de</strong> steht ein<br />
TiComTec GmbH, Goethestr. 60, D-63808 Haibach, Tel: +49(0)6021/44642-67, Fax: +49(0)6021/44642-68<br />
www.ticomtec.<strong>de</strong><br />
©2011 Page 30 of 35
11. References<br />
Technical Dossier <strong>HBV</strong>-Systems 2011-07<br />
WINERY CASTLE VOLLRADS - Oestrich Winkel/Rheingau (2004) - Extension of a Roof Space for a Wine Cellar<br />
<strong>HBV</strong> ® - Beam system; 280 m²; 4.00 m bearing distance<br />
RESTAURANT BLINDE KUH – Basel/Switzerland (2004) - New Construction of a Plate Floor<br />
<strong>HBV</strong> ® - Acoustic ceiling as hollow box floor; 200 m²; 12.70 m bearing distance<br />
GOLF CLUB PRAFORST – Hünfeld/Germany (2005) - Construction of a new Club House<br />
<strong>HBV</strong> ® - Vario Floor; 600 m²; 8.25 m bearing distance<br />
<strong>HBV</strong> ® - Binding joists integrated into the support system, l = 27.0 m as three-span beam<br />
DEPARTMENT STORE LANGWIES 2 - Junglinster/Luxemburg (2005) - New Construction of a Department Store<br />
<strong>HBV</strong> ® - Plate Floor; 3300 m²; 8.2 m bearing distance<br />
<strong>HBV</strong> ® - Binding joists integrated into the support system, l = 7.0 m<br />
INTERNATIONAL SCHOOL - Genf/Switzerland (2005) - New Construction of a School<br />
<strong>HBV</strong> ® - Box Floor; 900 m²; 7.5 m bearing distance<br />
MPE VETERANENSTRASSE - Berlin/Germany (2005) - Renovation of a Multiple Dwelling<br />
<strong>HBV</strong> ® - System Upgra<strong>de</strong>s; 580 m²; 6.7 m bearing distance<br />
ANNENHOF Clinic – Steinheim/Germany (2005) - Renovation and Retrofits of a Clinic<br />
<strong>HBV</strong> ® - System Upgra<strong>de</strong>s; 400 m²; 5.0 m bearing distance<br />
GALERIA CONSTRUCTION – Bingen/Germany (2006) - New Construction of an Event and Exhibition Centre<br />
<strong>HBV</strong> ® - Rib Floor; 6000 m²; 5.25 m bearing distance<br />
RESEARCH AND OFFICE BUILDING – Villingen/Switzerland (2006) - New Construction of a Research Centre<br />
<strong>HBV</strong> ® - Box Floor; 1000 m²; 12.4 m bearing distance<br />
UNIDO BRIDGE – Wien/Austria (2007) - New Construction of Traffic Bridge<br />
<strong>HBV</strong> ® - Beam Bridge; 17.60 m bearing distance<br />
HOUSING ESTATE – Solod<strong>de</strong>n/Norwegia (2008) - New Construction of a Housing Estate<br />
<strong>HBV</strong> ® - Floor; 1400 m²<br />
TIMBER FRAMED HOUSE – Eckernför<strong>de</strong> (2008) - Renovation and Retrofitting of a Timber Framed House<br />
<strong>HBV</strong> ® - System Upgra<strong>de</strong>s; 200 m²<br />
STADIUM BRIDGE – Chiamgau Arena / Ruhpolding (2010) – Construction of a New Stadium Bridge<br />
<strong>HBV</strong> ® - Beam Bridge; two-span beam 10.60 m + 5.60 m bearing distance<br />
THOMAS CLARKSON COMMUNITY COLLEGE – Cambridge/UK (2011) – Construction of a New School Building<br />
<strong>HBV</strong> ® - Plate Floor with glued-laminated timber<br />
MULTIPLE DWELLING – (2011) Hanau/Germany– Renovation and Retrofits of a Multiple Dwelling<br />
<strong>HBV</strong> ® - System Upgra<strong>de</strong>s; 5.75 m bearing distance<br />
EARTH SCIENCES BUILDING – University of British Columbia/Canada (2011) – New Construction of the Earth Sciences<br />
Building<br />
<strong>HBV</strong> ® - Plate Floor; 8000 m 2<br />
EXCLUSIVE RESIDENCE – Vancouver / Canada (2011) – A Construction of an Exclusive Resi<strong>de</strong>nce<br />
<strong>HBV</strong> ® -Rib Floor; 300 m²<br />
TiComTec GmbH, Goethestr. 60, D-63808 Haibach, Tel: +49(0)6021/44642-67, Fax: +49(0)6021/44642-68<br />
www.ticomtec.<strong>de</strong><br />
©2011 Page 31 of 35
Technical Dossier <strong>HBV</strong>-Systems 2011-07<br />
Langwies 2 Department Store, Junglinster (L) Golfclub Praforst, Hünfeld (D)<br />
School, Peseux (CH) Annenhof Clinic, Steinheim (D)<br />
Prag School, Stuttgart (D) Restaurant Blin<strong>de</strong> Kuh, Basel (CH)<br />
Unido Bridge, Vienna (A) Schloss Vollrads, Eltville (D)<br />
TiComTec GmbH, Goethestr. 60, D-63808 Haibach, Tel: +49(0)6021/44642-67, Fax: +49(0)6021/44642-68<br />
www.ticomtec.<strong>de</strong><br />
©2011 Page 32 of 35
Technical Dossier <strong>HBV</strong>-Systems 2011-07<br />
Stadium Bridge-Ruhpolding (D) Earth Sciences-British Columbia University (CAN)<br />
Renovation of a Multiple Dwelling - Hanau (D) School -Linz (A)<br />
Office Building (I) Office Building in Visp – (CH)<br />
Housing Estate in Mumpf – (CH) Heavy <strong>Load</strong> Bridge in Planning Stage – Groningen (NL)<br />
TiComTec GmbH, Goethestr. 60, D-63808 Haibach, Tel: +49(0)6021/44642-67, Fax: +49(0)6021/44642-68<br />
www.ticomtec.<strong>de</strong><br />
©2011 Page 33 of 35
12. Important Information on Liability<br />
Technical Dossier <strong>HBV</strong>-Systems 2011-07<br />
This publication has been ma<strong>de</strong> with great care and accuracy. All data, information and<br />
recommendations contained here are based on basic principles, formulas and safety provisions<br />
pursuant to the technical instructions, operation and installation processes and further<br />
documentations of the TiComTec GmbH, which are correct at the time of production. All<br />
information and values contained here are of average values obtained through tests in laboratory<br />
conditions.<br />
The user is automatically accountable for the appropriateness of the data un<strong>de</strong>r consi<strong>de</strong>ration of<br />
the terms and conditions of the application and inspection of relevant products.<br />
The user of this information has to proof whether the assumed values and criteria adopted are<br />
relevant with the actual on site conditions.<br />
TiComTec GmbH can provi<strong>de</strong> general instructions and advice; however the customer/user is<br />
solely responsible for the selection of the right products for its special application and to produce<br />
the conforming instructions for implementation.<br />
All products are in strict conformity with all actual instructions, which were published by<br />
TiComTec GmbH for application. The <strong>de</strong>livery of products and the consultation are to be carried<br />
out in general by the company’s terms and conditions. TiComTec GmbH strives to continue to<br />
<strong>de</strong>velop its services. Therefore we reserve the right to change <strong>de</strong>scriptions, specifications etc.<br />
without prior notice.<br />
TiComTec GmbH takes no responsibility for indirect or direct <strong>de</strong>fect or consequential damage,<br />
casualties or costs in relation to the application or because of the impossibility of application for<br />
anyone inten<strong>de</strong>d purpose. Implied representations regarding the use and/or suitability for a<br />
particular purpose are expressly exclu<strong>de</strong>d.<br />
TiComTec GmbH, Goethestr. 60, D-63808 Haibach, Tel: +49(0)6021/44642-67, Fax: +49(0)6021/44642-68<br />
www.ticomtec.<strong>de</strong><br />
©2011 Page 34 of 35
13. Technical Consulting Services<br />
Development, Consultation, Manufacture, Distribution<br />
TiComTec GmbH<br />
Holz-Verbund-Systeme<br />
Goethestraße 60<br />
D-63808 Haibach<br />
Fon: +49 (0) 6021 / 446 42-67<br />
Fax: +49 (0) 6021 / 446 42-68<br />
Internet: www.hbv-<strong>systeme</strong>.<strong>de</strong><br />
Email: info@hbv-<strong>systeme</strong>.<strong>de</strong><br />
Consultation and Manufacture<br />
W.u.J.Derix GmbH & Co.KG<br />
Holzleimbau<br />
Dam 63<br />
D-41372 Nie<strong>de</strong>rkrüchten<br />
Fon: +49 (0) 2163 / 8988-0<br />
Fax: +49 (0) 2163 / 8988-87<br />
Internet: www.<strong>de</strong>rix.<strong>de</strong><br />
Email: info@<strong>de</strong>rix.<strong>de</strong><br />
ERNE AG<br />
Holzbau<br />
Werkstrasse 3<br />
CH-5080 Laufenburg<br />
Fon: +41 (0) 62 869 / 81-81<br />
Fax: +41 (0) 62 869 / 81-00<br />
Internet: www.erne.net<br />
Email: info@erne.net<br />
Gröber GmbH<br />
Holzleimbau - Holzbau<br />
Biberacher Straße 19<br />
D-88436 Eberhardzell-Füramoos<br />
Fon: +49 (0) 7358 / 960-0<br />
Fax: +49 (0) 7358 / 960-60<br />
Internet: www.groeber.<strong>de</strong><br />
Email: info@groeber.<strong>de</strong><br />
LIGNOTREND Produktions GmbH<br />
Rohbau<strong>systeme</strong> -Massivhozelemente<br />
Landstraße 25<br />
D-79809 Wielheim-Bannholz<br />
Fon: +49 (0) 7755 / 9200-0<br />
Fax: +49 (0) 7755 / 9200-55<br />
Internet: www.lignotrend.<strong>de</strong><br />
Email: info@lignotrend.<strong>de</strong><br />
Schaffitzel Holzindustrie GmbH+ Co.<br />
Holzbau – Holzleimbau - Brückenbau<br />
Herdweg 23<br />
D-74523 Schwäbish Hall<br />
Fon: +49 (0) 79 07 / 98 70-0<br />
Fax: +49 (0) 79 07 / 98 70-31<br />
Internet: www.schaffitzel.<strong>de</strong><br />
Email: holzbau@schaffitzel.<strong>de</strong><br />
• DERIX<br />
LIGNOTREND •<br />
• ERNE<br />
Technical Dossier <strong>HBV</strong>-Systems 2011-07<br />
GRÖBER •<br />
• TICOMTEC<br />
• SCHAFFITZEL<br />
Distribution Berlin<br />
Intekt-Bau GmbH<br />
Schloßstraße 50<br />
D-12165 Berlin<br />
Fon: +49 030/80902293<br />
Fax: +49 030/80902295<br />
Handy: +49 0172/3107628<br />
E-mail : jan@keizers.<strong>de</strong><br />
•<br />
Intekt-Bau<br />
TiComTec GmbH, Goethestr. 60, D-63808 Haibach, Tel: +49(0)6021/44642-67, Fax: +49(0)6021/44642-68<br />
www.ticomtec.<strong>de</strong><br />
©2011 Page 35 of 35


