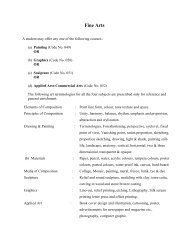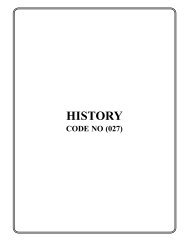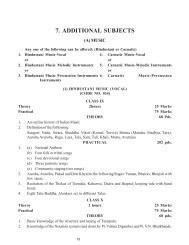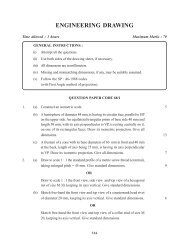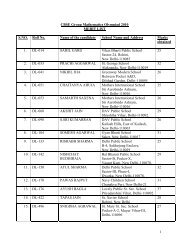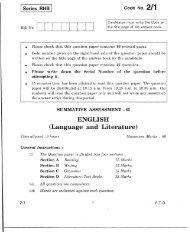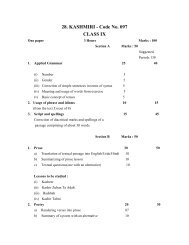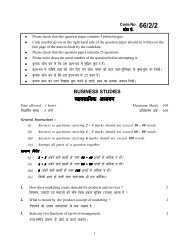A Text Book on Engineering Graphics - Central Board of Secondary ...
A Text Book on Engineering Graphics - Central Board of Secondary ...
A Text Book on Engineering Graphics - Central Board of Secondary ...
Create successful ePaper yourself
Turn your PDF publications into a flip-book with our unique Google optimized e-Paper software.
ISOMETRIC PROJECTION<br />
1.2.2 POSITIONING OF SOLID<br />
The solids are mostly drawn by placing them as per their specific positi<strong>on</strong> with respect to vertical<br />
plane (V.P.) and horiz<strong>on</strong>tal plane (H.P.), as discussed earlier in orthographic projecti<strong>on</strong>s. If not<br />
specified then they are drawn by placement in such a positi<strong>on</strong> which describes the shape <strong>of</strong> the<br />
object in best manner. Here after drawing the isometric projecti<strong>on</strong> we can observe the two planes<br />
i.e. vertical plane and pr<strong>of</strong>ile plane <strong>on</strong> two sides <strong>of</strong> the object, so to specify the directi<strong>on</strong> <strong>of</strong><br />
viewing we mark an arrow towards the assumed Fr<strong>on</strong>t <strong>of</strong> object as per c<strong>on</strong>diti<strong>on</strong>s.<br />
VP<br />
S<br />
HP<br />
1.2.3 STEPS TO DRAW THE ISOMETRIC PROJECTION<br />
ENGINEERING GRAPHICS<br />
Fig 1.3<br />
HORIZONTAL LINE<br />
1. Draw the base <strong>of</strong> the solid "with isometric scale" as per specified c<strong>on</strong>diti<strong>on</strong> with<br />
respect to V.P. and H.P. as per the rules <strong>of</strong> orthographic projecti<strong>on</strong>. It is called<br />
Helping Figure.<br />
2. Draw the centre <strong>of</strong> the helping figure and enclose the helping figure in a suitable<br />
rectangle. Transfer the co-ordinates <strong>of</strong> centre to the sides <strong>of</strong> the enclosing rectangle<br />
with centre lines.<br />
3. Draw the three principal axes at 30°, 90° and 30° to the horiz<strong>on</strong>tal base line.<br />
4. Copy the length <strong>of</strong> sides <strong>of</strong> helping figure's rectangle <strong>on</strong> the respective principal axis<br />
and the height or length <strong>of</strong> the object <strong>on</strong> the third principal axis. It will give a box in<br />
which the object will be perfectly/snugly fitted.<br />
5. Copy the co-ordinates <strong>of</strong> centre and the vertices <strong>of</strong> the base <strong>on</strong> this box.<br />
6. Join the visible edges by thick lines and Axis line by the centre line.<br />
7. Complete the isometric projecti<strong>on</strong> with dimensi<strong>on</strong>ing and directi<strong>on</strong> <strong>of</strong> viewing.<br />
Now let us draw the isometric projecti<strong>on</strong> <strong>of</strong> regular solids.<br />
F<br />
PP<br />
B<br />
30º<br />
VERTICAL LINE<br />
O<br />
C<br />
30º<br />
HORIZONTAL LINE<br />
A<br />
F<br />
3




