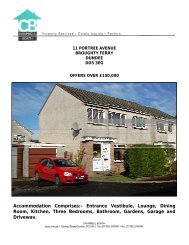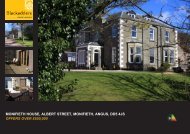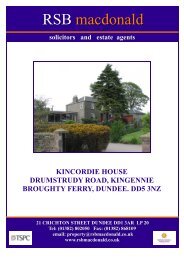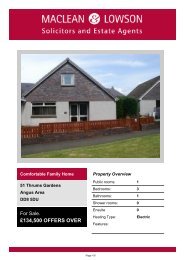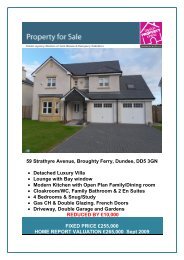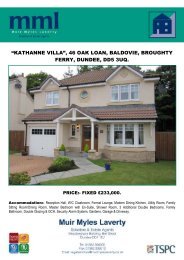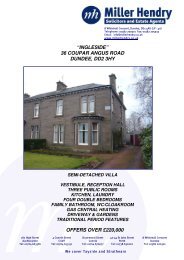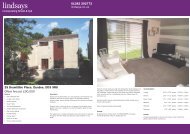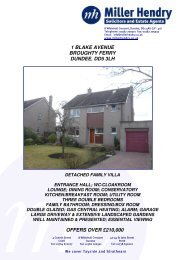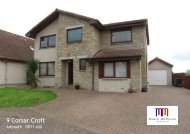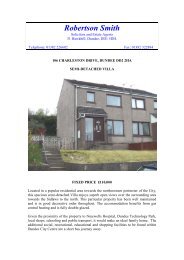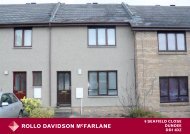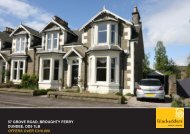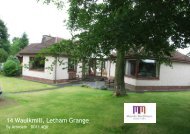Create successful ePaper yourself
Turn your PDF publications into a flip-book with our unique Google optimized e-Paper software.
<strong>16</strong> <strong>COUPAR</strong> <strong>ANGUS</strong> <strong>ROAD</strong>, <strong>DUNDEE</strong>. DD2 3HN<br />
OFFERS OVER £255,000
<strong>16</strong> <strong>COUPAR</strong> <strong>ANGUS</strong> <strong>ROAD</strong>, <strong>DUNDEE</strong>. DD2 3HN<br />
ENTRANCE VESTIBULE<br />
RECEPTION HALL<br />
LOUNGE, SITTINGROOM<br />
DINING ROOM, KITCHEN, DOUBLE BEDROOM<br />
W.C., REAR HALL, BASEMENT WITH THREE ROOMS<br />
UPPER HALL, 4 FURTHER DOUBLE BEDROOMS<br />
BATHROOM, DOUBLE GLAZING<br />
GAS CENTRAL HEATING, LARGE DRIVEWAY<br />
INTEGRAL GARAGE, GARDENS<br />
LARGE FLOORED AND LINED ATTIC<br />
PRICE : OFFERS OVER £255,000<br />
Substantial detached villa situated close to a main transport route to the northwest of Dundee. This property<br />
enjoys many period features including ornate cornicing and ceiling roses. The subjects are in excellent<br />
decorative order throughout and also benefit from full double glazing and gas central heating. The carpets, floor<br />
coverings and blinds where fitted are to be included with the sale of the property together with the integral oven,<br />
hob and extractor hood in the kitchen.<br />
There are gardens laid in lawn to the front and west side of the property. The large driveway runs down the east<br />
side of the property continuing towards the integral garage at the rear of the building. An area of decking also<br />
lies to the rear of the building. A wide variety of local amenities can be found within easy walking distance, whilst<br />
a regular bus service provides access to the city centre and other surrounding areas.
ON THE GROUND FLOOR<br />
ENTRANCE VESTIBULE<br />
Entered by a partially glazed UPVC door. Ceiling coving and central<br />
ceiling rose. Wall mounted coat hook. Tiled floor.<br />
RECEPTION HALL<br />
Entered by a partially glazed door. Stairs leading to the upper level.<br />
Varnished floorboards. Radiator.<br />
LOUNGE 17’10” (5.44m) x <strong>16</strong>’1” (4.91m) approx.<br />
The lounge is lit by windows to the front and side of the property. Fitted<br />
shelved storage cupboard. Ornate ceiling cornice and central ceiling<br />
rose. Fitted carpet. Three radiators.<br />
SITTING ROOM 14’1” (4.29m) x 13’3” (4.03m) approx.<br />
The sitting room is lit by windows to the front and side of the property.<br />
Ornate ceiling cornice and central ceiling rose. Wood effect laminate<br />
flooring. Two radiators. Access to:-<br />
DINING ROOM 14’2” (4.31m) x 6’2” (1.88m) approx.<br />
The dining room is lit by an opaque window to the side of the property.<br />
Wood effect laminate floor. Open access to:-
KITCHEN 13’9” (4.18m) x 10’4” (3.<strong>16</strong>m) approx.<br />
The kitchen is lit by a south facing window and benefits from a range of<br />
wall mounted and floor standing storage units which incorporate a<br />
stainless steel sink, drainer and mixer tap. Fitted breakfast bar. Integral<br />
oven, hob and extractor hood. Wood effect laminate flooring. Radiator.<br />
BEDROOM 5/2 nd SITTING ROOM<br />
12’1” (3.69m) x 10’5” (3.18m) approx.<br />
This adaptable room is currently used as a music room but could easily<br />
form a 5 th bedroom or second sitting room. The room is lit by a south<br />
facing window. Ceiling coving. Fitted carpet. Two radiators.<br />
W.C.<br />
White toilet and wash hand basin. Opaque window. Tiled floor.<br />
REAR HALL<br />
The rear hall is lit by a south facing window and provides access to the<br />
kitchen, the main hallway and the cellar.<br />
ON THE UPPER FLOOR<br />
UPPER HALL<br />
The upper hall is lit by a large south facing window. Ceiling coving with<br />
central ceiling rose. Fitted carpet.
BEDROOM 1 17’8” (5.40) x 15’11” (4.87m) approx.<br />
The master bedroom is lit by windows to the front and side of the property.<br />
Ornate ceiling cornice and central ceiling rose. Wash hand basin.<br />
Varnished floor boards. Two radiators.<br />
BEDROOM 2 14’11” (4.56m) x 13’11” (4.25m) approx.<br />
The second double bedroom is lit by windows to the front and side of the<br />
property. Ceiling coving. Fitted wardrobe. Fitted carpet. Two radiators.
BEDROOM 3 13’9” (4.19m) x 12’ (3.66m) approx.<br />
The third double bedroom is lit by a south facing window which overlooks<br />
the rear garden. Fitted wardrobe. Fitted carpet. Two radiators.<br />
BEDROOM 4 <strong>16</strong>’2” (4.92m) x 12’ (3.66m) approx.<br />
The fourth double bedroom is also lit by a south facing window. Fitted<br />
shelved storage cupboard. Ceiling coving. Fitted carpet. Two radiators.
BATHROOM 11’11” (3.62m) x 7’6” (2.30m) approx.<br />
The modern white bathroom suite comprises toilet, wash hand<br />
basin and bath with fitted shower screen. Electric shower over<br />
bath. Tiled walls. Opaque window. Ceiling coving. Tiled floors.<br />
Radiator.<br />
BASEMENT<br />
The basement has three rooms comprising boiler room, utility<br />
room and storage room. There is also an under stair coal cellar.<br />
Door providing access to the rear garden.<br />
ATTIC<br />
There is a large floored and lined attic that offer excellent storage<br />
space.
A COPY OF THE HOME REPORT FOR THIS PROPERTY CAN BE<br />
REQUESTED FROM RSB macdonald<br />
21 CRICHTON STREET <strong>DUNDEE</strong> DD1 3AR LP 20<br />
Tel: (01382) 802050 Fax: (01382) 868109<br />
email: property@rsbmacdonald.co.uk<br />
www.rsbmacdonald.co.uk<br />
www.tspc.co.uk www.sspc.co.uk



