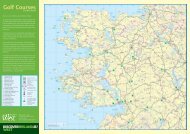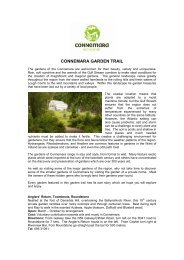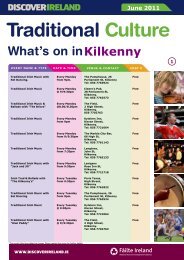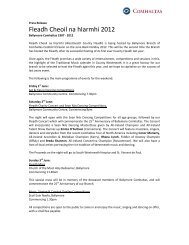Boyne Valley brochure [pdf, 8.03MB] - Discover Ireland
Boyne Valley brochure [pdf, 8.03MB] - Discover Ireland
Boyne Valley brochure [pdf, 8.03MB] - Discover Ireland
You also want an ePaper? Increase the reach of your titles
YUMPU automatically turns print PDFs into web optimized ePapers that Google loves.
Donaghmore Round Tower<br />
The cemetery at Donaghmore contains the<br />
ruins of a church and a fine example of an<br />
Irish Round Tower<br />
Saint Patrick is said to have first founded a monastery here, giving<br />
charge of it to one of his followers, St. Cassanus. The existing ruins,<br />
however, do not date back that far.<br />
The architectural style of the church<br />
indicates it was built in the 15th Century.<br />
Most likely, it replaced an older church<br />
built in the Romanesque style; a carved<br />
Romanesque head is incorporated in the<br />
south wall of the bell tower. The round<br />
tower predates the church and was built in<br />
the 9th or 10th century. It is well-preserved<br />
though missing its conical cap. Unusual<br />
features include the stone carvings of<br />
heads and a crucifixion above and around<br />
the doorway. It displays wonderful rough<br />
limestone masonry and may have been<br />
built by the same builder as the tower at<br />
Glendalough, Co. Wicklow.<br />
Did you know? Round Towers were almost<br />
always constructed within monastic<br />
settlements, soaring above the landscape,<br />
topped off with a conical cap; doorways at<br />
a height, upper stories lit by a single round<br />
window. Was the purpose to withstand<br />
Viking attacks? The height permitted<br />
attackers to be seen; monks could gather<br />
treasures/manuscripts and flee to the<br />
tower, using a rope ladder to reach the<br />
doorway, pulling it in behind. But couldn’t<br />
the wooden door be set alight? And<br />
wouldn’t the tower act as a ‘’chimney’’,<br />
smoke suffocating those inside? A simpler<br />
theory is that the round tower may have<br />
been used as a belfry.<br />
GPS: 53.658933, -6.661491<br />
It incorporates a medieval tower-house<br />
to the west which adds significant<br />
archaeological interest. The form is<br />
enhanced by the retention of many<br />
original features and materials, such as<br />
the well-executed rock faced limestone,<br />
and its cut stone dressings. The Church<br />
has pointed arch window openings with<br />
carved limestone tracery, dressings and<br />
hood mouldings. There is a simple, timberbattened<br />
entrance door, and cut stone<br />
limestone gate piers set off by cast-iron<br />
gates. Inside, the stained glass windows -<br />
by Heaton, Butler and Bayne - add artistic<br />
interest. It is thought that the Church<br />
came into existence when the first Royal<br />
Chieftain of <strong>Ireland</strong> to be baptised by St.<br />
Patrick made a gift to the missionary of the<br />
site: This was the first public administering<br />
of baptism, recognized by the then<br />
Irish royalty; it marked a significant<br />
advancement in Patrick’s progress.<br />
GPS: 53.696443, -6.758828<br />
Donaghpatrick<br />
Saint Patrick’s Church was built in 1896,<br />
designed by J.F. Fuller, an authority on the<br />
Hiberno-Romanesque style<br />
In 1862 the London-trained Fuller had answered an advertisement<br />
for a district architect under the Irish Ecclesiastical Commissioners;<br />
he was chosen from among 97 candidates: St. Patrick’s is one of his<br />
finest creations.<br />
44 FOR MORE INFORMATION GO TO WWW.BOYNEVALLEYDRIVE.IE FOR MORE INFORMATION GO TO WWW.BOYNEVALLEYDRIVE.IE 45


![Boyne Valley brochure [pdf, 8.03MB] - Discover Ireland](https://img.yumpu.com/13306944/46/500x640/boyne-valley-brochure-pdf-803mb-discover-ireland.jpg)














