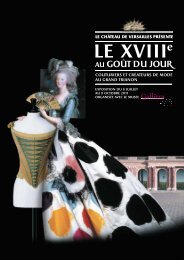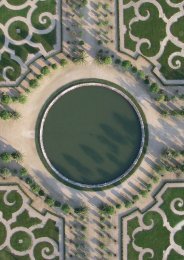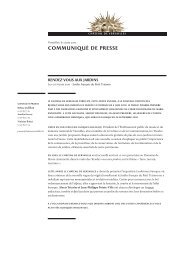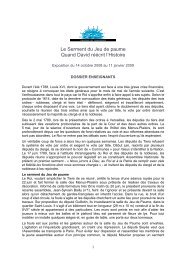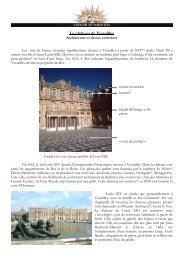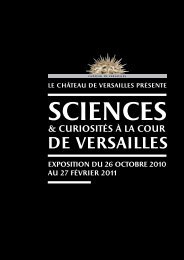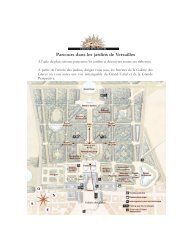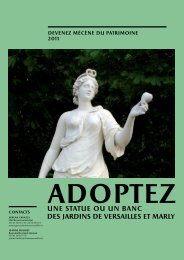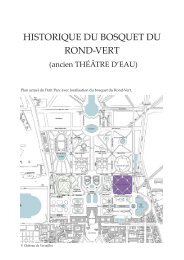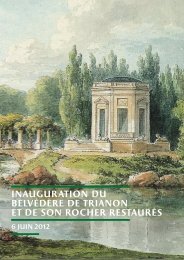DP Opéra anglais .indd - Château de Versailles
DP Opéra anglais .indd - Château de Versailles
DP Opéra anglais .indd - Château de Versailles
You also want an ePaper? Increase the reach of your titles
YUMPU automatically turns print PDFs into web optimized ePapers that Google loves.
8<br />
vanished but the st age and auditorium remained intact .<br />
DURING THE EMPIRE AND RESTORATION PERIODS THE WALLS AND ROOF WERE MAINTAINED JUST<br />
ENOUGH to keep them from falling down. When Louis-Philippe ascen<strong>de</strong>d to the throne in 1830, as<br />
part of his «reconciliation» project he <strong>de</strong>ci<strong>de</strong>d to revive the sp lendour of the past and had the opera<br />
house rest ored as part of a sweeping renovation of the palace. Th e king commissioned his architect ,<br />
Nepveu, to bring the theatre back into working or<strong>de</strong>r and turn the service rooms in the north wing<br />
into the huge kitchens required to hold lavish receptions.<br />
THE WORK ALSO CONSIDERABLY ALTERED the fl oors of the two road-facing wings connect ing the<br />
opera house to the main central pavilion, now called the Louis-Philippe Pavilion, where the<br />
Crusa<strong>de</strong>s Rooms were laid out. Th e lower levels st ill served as offi ces and servants’ quarters but in<br />
the 1840s the upper fl oors were <strong>de</strong>molished to make way for the African Rooms, with the<br />
Const antine Room on the south and the Morocco Room to the north.<br />
AFTER BEING ABANDONED FOR 40 YEARS, THE THEATRE required a major rest oration. Th e foyer and<br />
auditorium were repainted in red with gold latticework, covering over the 18th-century false<br />
marble’s <strong>de</strong>licate nuances. Th e original concept of having a fl exible sp ace that could be used for<br />
various purposes was abandoned and the renovation froze it into a theatre confi guration. Th e<br />
orchest ra sect ion’s raked fl oor was entirely rebuilt on a diff erent slope from that of the 18th century,<br />
in or<strong>de</strong>r to improve visibility. Th e semi-circular fl oor plan was changed to expand the orchest ra by<br />
eliminating the si<strong>de</strong> project ions that exist ed aft er the orchest ra pit.<br />
THE SWEEPING WORKS CAMPAIGN ALSO AFFECTED THE ACTORS’ BUILDING but few of the original<br />
plans for that part of the complex were carried out. In early 1844 Nevpeu suggest ed integrating the<br />
fi rst of the small buildings abutting the reservoirs into the continuation of the act ors’ building<br />
while planning to eliminate the top st orey and alter the roof by aligning the gutter with the<br />
retaining wall’s balust ra<strong>de</strong>. Th ose <strong>de</strong>sign changes compelled the architect to suggest the creation of<br />
a kiosk on the roof above the building’s fi rst two bays in or<strong>de</strong>r to keep the entrances serving the<br />
opera house’s fi rst basement level and the st age from the top two levels. It would have been<br />
extremely diffi cult to carry out and was quickly abandoned and replaced by a smaller-scale project<br />
dated Oct ober 1844, which was completed. Th e st aircase serving the opera house’s two entrances<br />
were eventually <strong>de</strong>molished and replaced by two st raight fl ights of st eps built right into the<br />
masonry walls.





