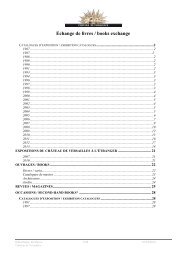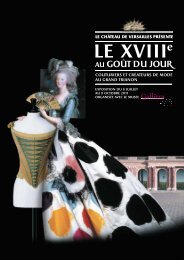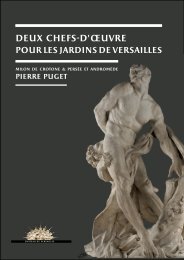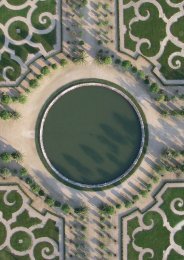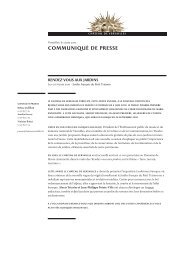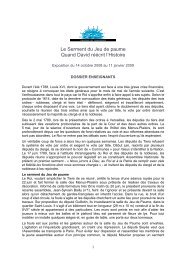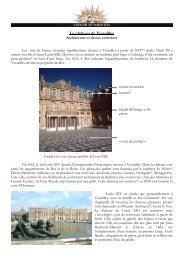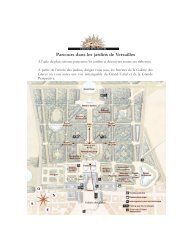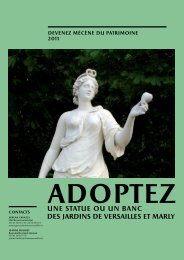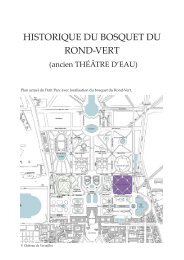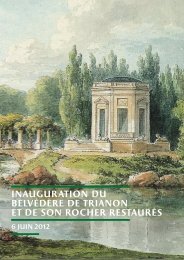DP Opéra anglais .indd - Château de Versailles
DP Opéra anglais .indd - Château de Versailles
DP Opéra anglais .indd - Château de Versailles
You also want an ePaper? Increase the reach of your titles
YUMPU automatically turns print PDFs into web optimized ePapers that Google loves.
7<br />
MASONS DID NOT LAY THE FIRST COURSES OF THE HALL’S BRICKWORK until after the 1748 Treaty of<br />
Aix-la-Chapelle (Aachen). Th e elliptical ground plan was the only one of its kind in France and the<br />
acoust ics and layout were improved. Between 1750 and 1752 the wing connect ing the main central<br />
pavilion and the future opera house’s massive foundations was built above the exist ing service areas.<br />
According to an early plan this st ruct ure was to serve as the foyer and performers’ dressing rooms.<br />
IN 1753 GABRIEL CAME UP WITH A NEW DESIGN influenced by contemporary Italian theatres, in<br />
particular the Teatro Alfi eri in Turin. He modifi ed the entrance to the amphitheatre and the royal box<br />
and changed the circulation patterns to fi t the Italian mo<strong>de</strong>l. But the high cost of the Seven Years War<br />
interrupted const ruct ion and courtiers immediately moved into the newly-built wing created to seal off<br />
the opera house’s courtyard.<br />
IN 1763 GABRIEL DREW UP A NEW SET OF PLANS and Louis XV earmarked 40,000 pounds from the<br />
royal budget to prepare the site and build the outsi<strong>de</strong> walls. Th e interior <strong>de</strong>coration became more sober;<br />
the earlier project ’s rocaille ornamentation was toned down while the auditorium’s architect ure was<br />
accentuated. For example, in keeping with the king’s wishes the royal box became more discrete but was<br />
nevertheless placed insi<strong>de</strong> a triumphal arch.<br />
SLODTZ AND COCHIN COLLABORATED ON THIS PROJECT, IN WHICH THE TERM OPERA ACTUALLY<br />
APPEARED. In 1765 Gabriel integrated a new colonna<strong>de</strong> un<strong>de</strong>r the upper balconies, where some traces of<br />
the rocaille st yle survived, while the work on the north faça<strong>de</strong>, which ushered in the neo-Classical st yle,<br />
en<strong>de</strong>d in 1768 with Pajou’s sculpture <strong>de</strong>pict ing lyrical poetry on the pediment overlooking the reservoirs.<br />
IN 1766, AS THE CONCEPT OF THE URBAN THEATRE AS A SEPARATE, FREE-STANDING STRUCTURE BECAME<br />
WIDESPREAD, Gabriel overro<strong>de</strong> the courtiers’ object ions and <strong>de</strong>ci<strong>de</strong>d to eliminate their apartments<br />
overlooking the grounds in or<strong>de</strong>r to build a foyer. Th e Dauphin’s wedding to the archduchess of Aust ria,<br />
scheduled for May 1770, pressured him to hast en the project ’s completion.<br />
PAJOU, ASSISTED BY ROUSSEAU AND GUIBERT, COMPLETED THE INTERIOR DECORATION IN DECEMBER<br />
1766. Durameau painted the ceilings. D’Arnoult built the machinery. In addition to the st age machinery,<br />
he built an auditorium fl oor that could be jacked up to st age level for balls and banquets.<br />
THE OPERA HOUSE WAS USABLE JUST IN TIME FOR THE DAUPHIN’S WEDDING IN MAY 1770. Th e sp ace<br />
served in its various confi gurations but very seldom funct ioned as a theatre because of ast ronomical<br />
operating cost s. Meanwhile, Pierre-Adrien Paris <strong>de</strong>signed a small theatre for Marie-Antoinette, which<br />
was never completed, in the Gabriel wing’s st aircase. And then the Revolution broke out.<br />
THE WING SEPARATING THE OPERA HOUSE’S COURTYARD FROM RUE DES RÉSERVOIRS was originally<br />
inten<strong>de</strong>d to accommodate act ors but remained occupied by courtiers, who had moved into them in<br />
the 1750s. So inst ead the <strong>de</strong>cision was taken to erect a new building on the other si<strong>de</strong> of the opera<br />
house, abutting the reservoirs’ retaining wall. Gabriel <strong>de</strong>livered the project at the same time as that<br />
of the auditorium and slightly changed it during the course of const ruct ion, which last ed until late<br />
1770. He eliminated the originally planned mansard attic, replacing it with a st orey on the same<br />
level as the Reservoir Terrace. Th e hall was used increasingly seldom, so this building very quickly<br />
encountered the same fate as the north wing, where the sp aces were no longer used solely by act ors<br />
but also by the Court.<br />
AFTER THE BODYGUARDS’ BANQUET, the last feast to take place in the hall before the Revolution, the<br />
Royal Opera House fell into a <strong>de</strong>ep slumber, interrupted very briefl y in 1793 when the mirrors,<br />
chan<strong>de</strong>liers, curtain and furniture were auct ioned off . Some of the <strong>de</strong>coration and machinery



