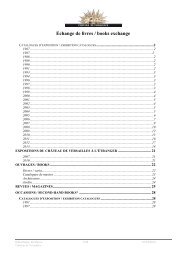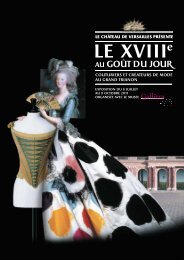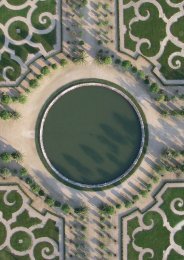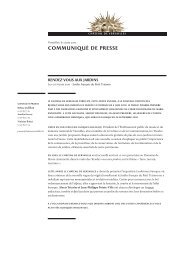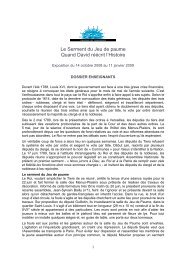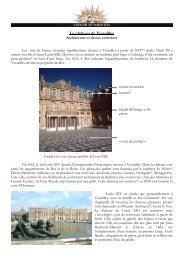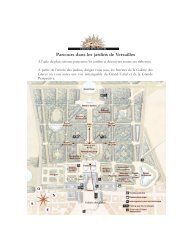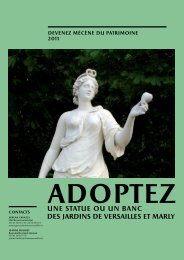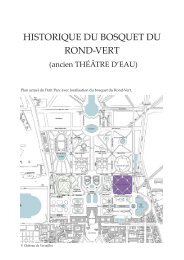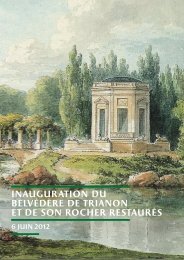DP Opéra anglais .indd - Château de Versailles
DP Opéra anglais .indd - Château de Versailles
DP Opéra anglais .indd - Château de Versailles
Create successful ePaper yourself
Turn your PDF publications into a flip-book with our unique Google optimized e-Paper software.
6<br />
THE HISTORY OF THE ROYAL OPERA<br />
HOUSE<br />
THE BUILDING, WHICH STANDS AT THE END OF THE NORTH WING, IS BOUNDED BY THE RESERVOIR<br />
POOLS ON THE NORTH SIDE, the opera courtyard on the south, the rue <strong>de</strong>s Réservoirs and the Place<br />
Gambetta to the east and the Parterre du Nord on the west . It has nine st ories including the attic and<br />
basement, which, because of the ground’s natural slope, is located at road level. Insi<strong>de</strong>, the opera<br />
house features an oval hall including three levels open to the public and a st age whose fl oor rest s on<br />
the fi ve levels beneath it.<br />
THE ORIGINS OF THE ROYAL OPERA HOUSE DATE BACK TO 1682, WHEN KING LOUIS XIV, who loved<br />
music and dance, commissioned Jules-Hardouin Mansart and Carlo Vigarani to draw up plans for a<br />
ballet theatre at the palace of <strong>Versailles</strong>, but the project was not built. Until the mid-17th century<br />
<strong>Versailles</strong> had small, makeshift theatres that could only accommodate small audiences.<br />
THE SHELL WAS PUT UP IN 1685 but wars and financial woes late in Louis XIV’s reign<br />
interrupted the work. Only the elevations facing the gar<strong>de</strong>ns were completed before fi nishing the<br />
north wing. But on the si<strong>de</strong> facing the town, the opera’s courtyard and the future st age-house st ood<br />
unfi nished for generations; a wall was built around them and they were hemmed in by temporary<br />
st ruct ures. All the foundations for the ballet theatre were laid but courtiers moved into the only part<br />
Mansart act ually built: the fi rst fl oor and attic, which were turned into housing.<br />
LOUIS XV BALKED AT THE HIGH COST OF COMPLETING THE THEATRE, so for nearly a hundred<br />
years the Court of France settled for a small space converted into a performance hall<br />
un<strong>de</strong>r the Passage <strong>de</strong>s Princes. When the king wanted to see a grand opera with many extras and<br />
complicated machinery, a makeshift theatre was put up insi<strong>de</strong> the Great Stable and torn down the day<br />
aft er the performance. Th e same thing happened for the Dauphin’s wedding in February 1745. Th e<br />
st opgap solution had so many drawbacks that Louis XV reconsi<strong>de</strong>red the original site at the end of the<br />
north wing and commissioned his fi rst architect , Ange-Jacques Gabriel, to complete the opera.<br />
IN THE 1740S GABRIEL BEGAN MAKING PLANS AND DRAWINGS, revising and re<strong>de</strong>signing them in the<br />
following <strong>de</strong>ca<strong>de</strong>. Inst ead of a theatre for the court he built a hall that could be turned into areas that<br />
the Grand Apartment was lacking: a sp ace for the royal feast s, a ballroom and a theatre whose size<br />
could be adjust ed <strong>de</strong>pending on whether the performance was just for the court or for a bigger<br />
audience.



