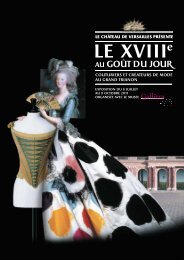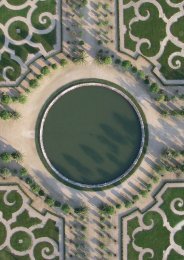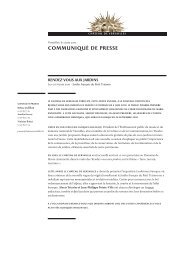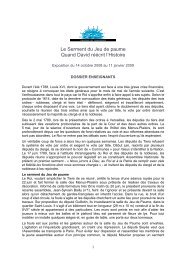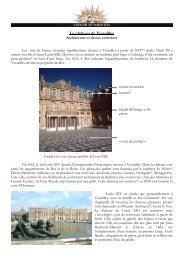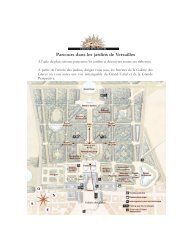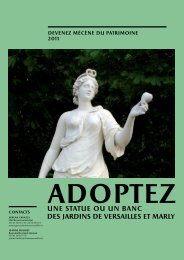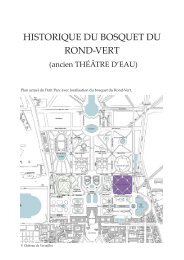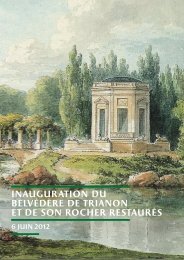DP Opéra anglais .indd - Château de Versailles
DP Opéra anglais .indd - Château de Versailles
DP Opéra anglais .indd - Château de Versailles
You also want an ePaper? Increase the reach of your titles
YUMPU automatically turns print PDFs into web optimized ePapers that Google loves.
12<br />
Upgrading the Royal Opera House’s safety st andards<br />
THE ROYAL OPERA HOUSE THAT ANGE-JACQUES GABRIEL BUILT IN 1770 is mainly of wood, making it<br />
particularly vulnerable to fi re. Moreover, in addition to being a prime example of 18th-century<br />
architect ure, it is a performance sp ace, meaning that very st rict fi re safety st andards must be met.<br />
CONSEQUENTLY, THE CURRENT OPERATION FOCUSES ON MOVING ALL THE POTENTIALLY HAZARDOUS<br />
EQUIPMENT insi<strong>de</strong> the Royal Opera House (most ly un<strong>de</strong>r the st age) outsi<strong>de</strong> the building and on<br />
creating a continuous fl ow between the st age and auditorium by eliminating the fi re curtain and the<br />
concrete wall.<br />
THE FIREBREAK THAT WAS BUILT BETWEEN THE STAGE AND THE AUDITORIUM IN THE 1950S HAS BECOME<br />
RUNDOWN and its location has ma<strong>de</strong> it impossible to use the whole st age. Th is wall has been<br />
eliminated, while the original purpose and charact er of the woo<strong>de</strong>n service st airs fl anking the house<br />
have been rest ored. Th e artist s’ dressing rooms on the si<strong>de</strong>s of and un<strong>de</strong>r the st age have also been<br />
eliminated and all the hid<strong>de</strong>n st age machinery has been brought back into view so that visitors can<br />
see it during tours. New lighting and scenery racks have been built in the fl yloft . Th e part of the north<br />
wing that closed off the opera house’s courtyard to Place Gambetta has been re<strong>de</strong>signed to house the<br />
workshops, st orage sp aces and administ rative offi ces, while the act ors’ building has been returned to<br />
its original purpose. Th e Royal Opera House’s original st ruct ure and acoust ics have been rest ored and<br />
it can welcome audiences and performers in the best possible conditions.<br />
IN ADDITION TO UPGRADING SAFETY STANDARDS, ALL THOSE STEPS have eliminated the unfortunate<br />
architect ural alterations dating back to the 1950s, which had negative consequences on the st age,<br />
un<strong>de</strong>rst age and original machinery. Stage work is planned in or<strong>de</strong>r to fi ll the empty sp ace in the<br />
proscenium resulting from the elimination of the iron curtain with a<strong>de</strong>quate equipment.<br />
Th e Royal Opera House’s movable frame<br />
THE MOVABLE FRAME IS THE DECORATIVE FEATURE MAKING IT POSSIBLE TO REDUCE THE STAGE’S<br />
OPENING. It is located immediately upst age from the proscenium curtain and ma<strong>de</strong> up of an<br />
adjust able-height bor<strong>de</strong>r (the tormentor) and two sliding sub-frames, one on st age right, the other<br />
st age left (movable curtains). Every theatre has this equipment, although the audience cannot always<br />
see it.<br />
TO BUILD A FACILITY THAT WOULD FULFIL THE OPERA HOUSE’S THREE PURPOSES (royal banqueting hall,<br />
ballroom and grand theatre), Gabriel <strong>de</strong>signed a big portico in the middle of the huge sp ace that<br />
magnifi cently served the ballroom and banqueting funct ions but was less suited to performances.<br />
Th e portico, which comprised a lintel rest ing on two pairs of Corinthian columns, could house<br />
equipment used to transform the sp ace. Silk bor<strong>de</strong>rs forming a lambrequin hung from the un<strong>de</strong>rsi<strong>de</strong><br />
of the entablature. Th at is what the proscenium arch looked like for the 1770 inaugural performances,<br />
which were never repeated because of the cost .





