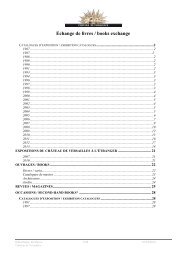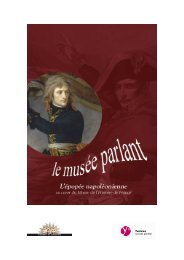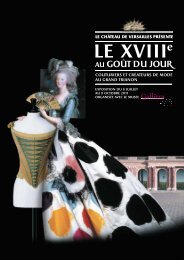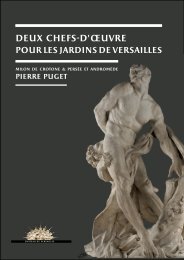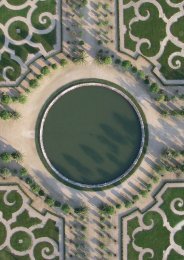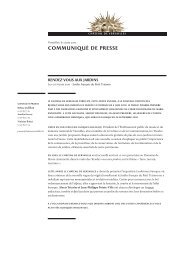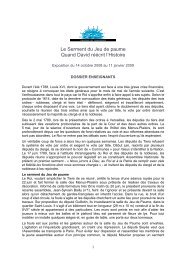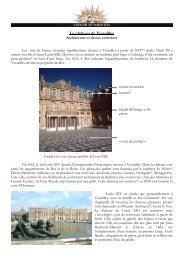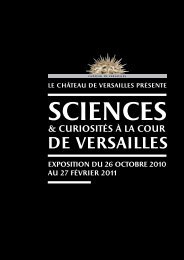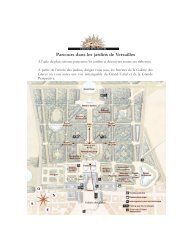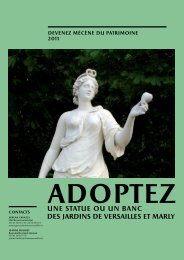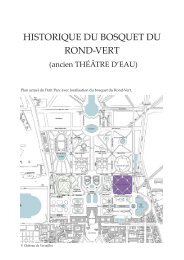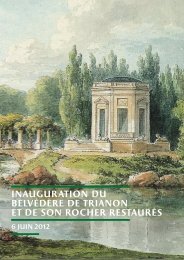DP Opéra anglais .indd - Château de Versailles
DP Opéra anglais .indd - Château de Versailles
DP Opéra anglais .indd - Château de Versailles
Create successful ePaper yourself
Turn your PDF publications into a flip-book with our unique Google optimized e-Paper software.
THE RE-OPENING OF<br />
THE ROYAL<br />
OPERA HOUSE<br />
21 SEPTEMBER 2009
2<br />
CONTENTS<br />
FOREWORD BY JEAN-JACQUES AILLAGON 3<br />
PRESS RELEASE 5<br />
HISTORY OF THE ROYAL OPERA HOUSE 6<br />
WORKS TO UPGRADE SAFETY STANDARDS: ONE OF THE MASTER<br />
PLAN’S PRIORITIES 11<br />
GENERAL PROGRAMME OF THE 2009-2010 SEASON 16<br />
APPENDICES<br />
THE ROYAL OPERA HOUSE IN FIGURES 21<br />
GLOSSARY 22
3<br />
FOREWORD<br />
BY JEAN-JACQUES AILLAGON<br />
IN 2003, WHEN I WAS MINISTER OF CULTURE AND COMMUNICATION, I began a multi-year<br />
invest ment programme at the <strong>Château</strong> <strong>de</strong> <strong>Versailles</strong> called the «Grand <strong>Versailles</strong> Mast er Plan». Th e<br />
programme’s three goals were to:<br />
• improve the palace’s fi re safety syst em and the security of the collect ions it houses;<br />
• make visitor facilities and services more comfortable and effi cient;<br />
• st ep up the rest oration of the monument and its <strong>de</strong>coration.<br />
THE WORK ON THE ROYAL OPERA HOUSE THAT STARTED IN LATE 2007 and en<strong>de</strong>d in September<br />
2009 is part of that programme. It:<br />
• moved all the technical facilities that potentially threatened its safety outsi<strong>de</strong> the walls<br />
of the opera house itself, which, being largely built of wood, was particularly at risk for<br />
fi re;<br />
• rest ored the proscenium arch and st age-house, which had un<strong>de</strong>rgone alterations in the<br />
19th and 20th centuries, to their original 18th-century confi gurations;<br />
• completely refurbished the auditorium, a won<strong>de</strong>r of late ancien régime architect ure.<br />
The senior architect of historic monuments Frédéric Didier, Établissement public <strong>de</strong><br />
maîtrise d’ouvrage <strong>de</strong>s travaux publics (EMOC), Direct ion du patrimoine et <strong>de</strong>s jardins <strong>de</strong><br />
l’Etablissement public du musée et du domaine national <strong>de</strong> <strong>Versailles</strong> hea<strong>de</strong>d by Daniel Sancho,<br />
and the Conservation du Musée, fi rst un<strong>de</strong>r the lea<strong>de</strong>rship of Pierre Arizzoli-Clémentel and today<br />
of Béatrix Saule, have tast efully and eff ect ively completed the work. Many people at <strong>Versailles</strong><br />
harnessed their passion and tapped their skills for this won<strong>de</strong>rful project but I would esp ecially like<br />
to thank Jean-Paul Gousset, the manager of the Royal Opera House and the Queen’s Th eatre. I<br />
would also like to mention the Société <strong>de</strong>s Amis <strong>de</strong> <strong>Versailles</strong>, which donated the funds for the<br />
recreation of the proscenium arch’s soft furnishings.
4<br />
This huge, complex, €13.5-million project has rest ored one of the Chateau <strong>de</strong> <strong>Versailles</strong>’<br />
mast erpieces: the Royal Opera House is consi<strong>de</strong>red one of Europe’s most beautiful court theatres; the<br />
most beautiful in my opinion. It has also rest ored the theatre’s st atus as an outst anding venue to see<br />
and hear music and the performing arts. Th e programme of the 2009-2010 season will enrich the<br />
chateau’s cultural off er un<strong>de</strong>r the joint lea<strong>de</strong>rship of the <strong>Versailles</strong> Baroque Music Centre, which is<br />
associated with the Établissement public du musée et du domaine national <strong>de</strong> <strong>Versailles</strong>, and its<br />
subsidiary <strong>Château</strong> <strong>de</strong> <strong>Versailles</strong>-Spect acles. I would like to thank Laurent Brunner, the dynamic<br />
direct or of <strong>Château</strong> <strong>de</strong> <strong>Versailles</strong>-Spect acles, and Hervé Burckel <strong>de</strong> Tell, direct or of the <strong>Versailles</strong><br />
Baroque Music Centre.<br />
Jean-Jacques Aillagon<br />
Former minist er,<br />
Presi<strong>de</strong>nt of the Établissement public du musée et du domaine national <strong>de</strong> <strong>Versailles</strong>
Press contacts<br />
<strong>Château</strong> <strong>de</strong> <strong>Versailles</strong><br />
Aurélie Gevrey, Hélène Dalifard,<br />
Violaine Solari, Mathil<strong>de</strong> Brunel<br />
01 30 83 75 21<br />
presse@chateauversailles.fr<br />
EMOC<br />
Sylvie Lerat<br />
01 44 97 78 04<br />
s.lerat@emoc.fr<br />
<strong>Château</strong> <strong>de</strong> <strong>Versailles</strong> Spect acles<br />
Opus 64 – Valérie Samuel<br />
01 40 26 77 94<br />
v.samuel@opus64.com<br />
Centre <strong>de</strong> musique baroque <strong>de</strong><br />
<strong>Versailles</strong><br />
Image Musique – Valérie Weill<br />
01 47 63 26 08<br />
valerie.weill@imagemusique.com<br />
5<br />
Press Release<br />
THE RE-OPENING OF THE ROYAL OPERA HOUSE<br />
21 SEPTEMBER 2009-09<br />
THE ROYAL OPERA HOUSE IS RE-OPENING TO THE PUBLIC AFTER TWO YEARS OF SECURITY UPGRADING<br />
WORK. THE ÉTABLISSEMENT PUBLIC DU MUSÉE ET DU DOMAINE NATIONAL DE VERSAILLES IS REVIVING ITS<br />
MUSICAL TRADITION by presenting a regular programme of performing arts in this prest igious building.<br />
Un<strong>de</strong>r the management of its subsidiary <strong>Château</strong> <strong>de</strong> <strong>Versailles</strong> Spect acles, it rounds out the performances<br />
the <strong>Versailles</strong> Baroque Music Centre off ers each autumn. Th e <strong>Château</strong> <strong>de</strong> <strong>Versailles</strong> is open to theatre,<br />
dance and the repertoires of Baroque and classical music. Th is season the Royal Opera House will host the<br />
greatest names on the French and international st age. Visitors to the palace can also see the opera and its<br />
wings during gui<strong>de</strong>d tours.<br />
THE ROYAL OPERA HOUSE, AN INTEGRAL PART OF THE CHÂTEAU DE VERSAILLES, IS THE WORLD’S<br />
FINEST EXAMPLE OF A COURT THEATRE, in particular because of its architect ure, <strong>de</strong>coration,<br />
technology and st age machinery. King Louis XIV originally commissioned Jules-Hardouin<br />
Mansart to <strong>de</strong>sign the theatre in 1682 but Ange-Jacques Gabriel oversaw const ruct ion. Th e Royal<br />
Opera House was inaugurated in 1770, just in time to host the future King Louis XVI’s wedding.<br />
In 1871 the hall, which Frédéric Nepveu extensively transformed un<strong>de</strong>r Louis-Philippe’s 1830-1848<br />
reign, was remo<strong>de</strong>lled to house the French Senate. Th e theatre was not rest ored to its ancien<br />
régime appearance until 1957, aft er sweeping renovation and rest oration work.<br />
IN 2007 THE ROYAL OPERA HOUSE WAS CLOSED TO UNDERGO EXTENSIVE SECURITY UPGRADING WORK.<br />
Senior architect of hist oric monuments Frédéric Didier and the Établissement public <strong>de</strong> maîtrise<br />
d’ouvrage <strong>de</strong>s travaux culturels (EMOC) carried out the project , which mainly focused on replacing the<br />
heating, wiring and fi re <strong>de</strong>tect ion networks and on moving the technical facilities outsi<strong>de</strong> to the opera’s<br />
courtyard. Th e work was part of the «Grand <strong>Versailles</strong> Mast er Plan» that Jean-Jacques Aillagon, who<br />
was then minist er of culture and communication, launched in 2003. Th e priority was to increase the<br />
safety of the theatre, which was particularly vulnerable to fi res.
6<br />
THE HISTORY OF THE ROYAL OPERA<br />
HOUSE<br />
THE BUILDING, WHICH STANDS AT THE END OF THE NORTH WING, IS BOUNDED BY THE RESERVOIR<br />
POOLS ON THE NORTH SIDE, the opera courtyard on the south, the rue <strong>de</strong>s Réservoirs and the Place<br />
Gambetta to the east and the Parterre du Nord on the west . It has nine st ories including the attic and<br />
basement, which, because of the ground’s natural slope, is located at road level. Insi<strong>de</strong>, the opera<br />
house features an oval hall including three levels open to the public and a st age whose fl oor rest s on<br />
the fi ve levels beneath it.<br />
THE ORIGINS OF THE ROYAL OPERA HOUSE DATE BACK TO 1682, WHEN KING LOUIS XIV, who loved<br />
music and dance, commissioned Jules-Hardouin Mansart and Carlo Vigarani to draw up plans for a<br />
ballet theatre at the palace of <strong>Versailles</strong>, but the project was not built. Until the mid-17th century<br />
<strong>Versailles</strong> had small, makeshift theatres that could only accommodate small audiences.<br />
THE SHELL WAS PUT UP IN 1685 but wars and financial woes late in Louis XIV’s reign<br />
interrupted the work. Only the elevations facing the gar<strong>de</strong>ns were completed before fi nishing the<br />
north wing. But on the si<strong>de</strong> facing the town, the opera’s courtyard and the future st age-house st ood<br />
unfi nished for generations; a wall was built around them and they were hemmed in by temporary<br />
st ruct ures. All the foundations for the ballet theatre were laid but courtiers moved into the only part<br />
Mansart act ually built: the fi rst fl oor and attic, which were turned into housing.<br />
LOUIS XV BALKED AT THE HIGH COST OF COMPLETING THE THEATRE, so for nearly a hundred<br />
years the Court of France settled for a small space converted into a performance hall<br />
un<strong>de</strong>r the Passage <strong>de</strong>s Princes. When the king wanted to see a grand opera with many extras and<br />
complicated machinery, a makeshift theatre was put up insi<strong>de</strong> the Great Stable and torn down the day<br />
aft er the performance. Th e same thing happened for the Dauphin’s wedding in February 1745. Th e<br />
st opgap solution had so many drawbacks that Louis XV reconsi<strong>de</strong>red the original site at the end of the<br />
north wing and commissioned his fi rst architect , Ange-Jacques Gabriel, to complete the opera.<br />
IN THE 1740S GABRIEL BEGAN MAKING PLANS AND DRAWINGS, revising and re<strong>de</strong>signing them in the<br />
following <strong>de</strong>ca<strong>de</strong>. Inst ead of a theatre for the court he built a hall that could be turned into areas that<br />
the Grand Apartment was lacking: a sp ace for the royal feast s, a ballroom and a theatre whose size<br />
could be adjust ed <strong>de</strong>pending on whether the performance was just for the court or for a bigger<br />
audience.
7<br />
MASONS DID NOT LAY THE FIRST COURSES OF THE HALL’S BRICKWORK until after the 1748 Treaty of<br />
Aix-la-Chapelle (Aachen). Th e elliptical ground plan was the only one of its kind in France and the<br />
acoust ics and layout were improved. Between 1750 and 1752 the wing connect ing the main central<br />
pavilion and the future opera house’s massive foundations was built above the exist ing service areas.<br />
According to an early plan this st ruct ure was to serve as the foyer and performers’ dressing rooms.<br />
IN 1753 GABRIEL CAME UP WITH A NEW DESIGN influenced by contemporary Italian theatres, in<br />
particular the Teatro Alfi eri in Turin. He modifi ed the entrance to the amphitheatre and the royal box<br />
and changed the circulation patterns to fi t the Italian mo<strong>de</strong>l. But the high cost of the Seven Years War<br />
interrupted const ruct ion and courtiers immediately moved into the newly-built wing created to seal off<br />
the opera house’s courtyard.<br />
IN 1763 GABRIEL DREW UP A NEW SET OF PLANS and Louis XV earmarked 40,000 pounds from the<br />
royal budget to prepare the site and build the outsi<strong>de</strong> walls. Th e interior <strong>de</strong>coration became more sober;<br />
the earlier project ’s rocaille ornamentation was toned down while the auditorium’s architect ure was<br />
accentuated. For example, in keeping with the king’s wishes the royal box became more discrete but was<br />
nevertheless placed insi<strong>de</strong> a triumphal arch.<br />
SLODTZ AND COCHIN COLLABORATED ON THIS PROJECT, IN WHICH THE TERM OPERA ACTUALLY<br />
APPEARED. In 1765 Gabriel integrated a new colonna<strong>de</strong> un<strong>de</strong>r the upper balconies, where some traces of<br />
the rocaille st yle survived, while the work on the north faça<strong>de</strong>, which ushered in the neo-Classical st yle,<br />
en<strong>de</strong>d in 1768 with Pajou’s sculpture <strong>de</strong>pict ing lyrical poetry on the pediment overlooking the reservoirs.<br />
IN 1766, AS THE CONCEPT OF THE URBAN THEATRE AS A SEPARATE, FREE-STANDING STRUCTURE BECAME<br />
WIDESPREAD, Gabriel overro<strong>de</strong> the courtiers’ object ions and <strong>de</strong>ci<strong>de</strong>d to eliminate their apartments<br />
overlooking the grounds in or<strong>de</strong>r to build a foyer. Th e Dauphin’s wedding to the archduchess of Aust ria,<br />
scheduled for May 1770, pressured him to hast en the project ’s completion.<br />
PAJOU, ASSISTED BY ROUSSEAU AND GUIBERT, COMPLETED THE INTERIOR DECORATION IN DECEMBER<br />
1766. Durameau painted the ceilings. D’Arnoult built the machinery. In addition to the st age machinery,<br />
he built an auditorium fl oor that could be jacked up to st age level for balls and banquets.<br />
THE OPERA HOUSE WAS USABLE JUST IN TIME FOR THE DAUPHIN’S WEDDING IN MAY 1770. Th e sp ace<br />
served in its various confi gurations but very seldom funct ioned as a theatre because of ast ronomical<br />
operating cost s. Meanwhile, Pierre-Adrien Paris <strong>de</strong>signed a small theatre for Marie-Antoinette, which<br />
was never completed, in the Gabriel wing’s st aircase. And then the Revolution broke out.<br />
THE WING SEPARATING THE OPERA HOUSE’S COURTYARD FROM RUE DES RÉSERVOIRS was originally<br />
inten<strong>de</strong>d to accommodate act ors but remained occupied by courtiers, who had moved into them in<br />
the 1750s. So inst ead the <strong>de</strong>cision was taken to erect a new building on the other si<strong>de</strong> of the opera<br />
house, abutting the reservoirs’ retaining wall. Gabriel <strong>de</strong>livered the project at the same time as that<br />
of the auditorium and slightly changed it during the course of const ruct ion, which last ed until late<br />
1770. He eliminated the originally planned mansard attic, replacing it with a st orey on the same<br />
level as the Reservoir Terrace. Th e hall was used increasingly seldom, so this building very quickly<br />
encountered the same fate as the north wing, where the sp aces were no longer used solely by act ors<br />
but also by the Court.<br />
AFTER THE BODYGUARDS’ BANQUET, the last feast to take place in the hall before the Revolution, the<br />
Royal Opera House fell into a <strong>de</strong>ep slumber, interrupted very briefl y in 1793 when the mirrors,<br />
chan<strong>de</strong>liers, curtain and furniture were auct ioned off . Some of the <strong>de</strong>coration and machinery
8<br />
vanished but the st age and auditorium remained intact .<br />
DURING THE EMPIRE AND RESTORATION PERIODS THE WALLS AND ROOF WERE MAINTAINED JUST<br />
ENOUGH to keep them from falling down. When Louis-Philippe ascen<strong>de</strong>d to the throne in 1830, as<br />
part of his «reconciliation» project he <strong>de</strong>ci<strong>de</strong>d to revive the sp lendour of the past and had the opera<br />
house rest ored as part of a sweeping renovation of the palace. Th e king commissioned his architect ,<br />
Nepveu, to bring the theatre back into working or<strong>de</strong>r and turn the service rooms in the north wing<br />
into the huge kitchens required to hold lavish receptions.<br />
THE WORK ALSO CONSIDERABLY ALTERED the fl oors of the two road-facing wings connect ing the<br />
opera house to the main central pavilion, now called the Louis-Philippe Pavilion, where the<br />
Crusa<strong>de</strong>s Rooms were laid out. Th e lower levels st ill served as offi ces and servants’ quarters but in<br />
the 1840s the upper fl oors were <strong>de</strong>molished to make way for the African Rooms, with the<br />
Const antine Room on the south and the Morocco Room to the north.<br />
AFTER BEING ABANDONED FOR 40 YEARS, THE THEATRE required a major rest oration. Th e foyer and<br />
auditorium were repainted in red with gold latticework, covering over the 18th-century false<br />
marble’s <strong>de</strong>licate nuances. Th e original concept of having a fl exible sp ace that could be used for<br />
various purposes was abandoned and the renovation froze it into a theatre confi guration. Th e<br />
orchest ra sect ion’s raked fl oor was entirely rebuilt on a diff erent slope from that of the 18th century,<br />
in or<strong>de</strong>r to improve visibility. Th e semi-circular fl oor plan was changed to expand the orchest ra by<br />
eliminating the si<strong>de</strong> project ions that exist ed aft er the orchest ra pit.<br />
THE SWEEPING WORKS CAMPAIGN ALSO AFFECTED THE ACTORS’ BUILDING but few of the original<br />
plans for that part of the complex were carried out. In early 1844 Nevpeu suggest ed integrating the<br />
fi rst of the small buildings abutting the reservoirs into the continuation of the act ors’ building<br />
while planning to eliminate the top st orey and alter the roof by aligning the gutter with the<br />
retaining wall’s balust ra<strong>de</strong>. Th ose <strong>de</strong>sign changes compelled the architect to suggest the creation of<br />
a kiosk on the roof above the building’s fi rst two bays in or<strong>de</strong>r to keep the entrances serving the<br />
opera house’s fi rst basement level and the st age from the top two levels. It would have been<br />
extremely diffi cult to carry out and was quickly abandoned and replaced by a smaller-scale project<br />
dated Oct ober 1844, which was completed. Th e st aircase serving the opera house’s two entrances<br />
were eventually <strong>de</strong>molished and replaced by two st raight fl ights of st eps built right into the<br />
masonry walls.
9<br />
THE OPERA HOUSE STRAYED FROM ITS ORIGINAL FUNCTION IN THE FOLLOWING DECADES. It was<br />
occasionally used for inaugurations, such as that of the Museum of the Hist ory of France in 1837,<br />
and lavish receptions, including the one for Queen Vict oria in 1855. When the government of the<br />
Th ird Republic went to <strong>Versailles</strong> in 1870 the sp ace was assigned a solemn purpose but one for<br />
which it was woefully ina<strong>de</strong>quate: housing the Senate chamber. Changes to the opera house were<br />
insignifi cant un<strong>de</strong>r Louis-Philippe but very harmful aft er 1870: a new fl oor covered the<br />
amphitheatre, orchest ra sect ion, orchest ra pit, proscenium and apron. Th e auditorium’s oval ceiling<br />
was taken down and replaced by a huge skylight.<br />
THE SENATE USED THE OPERA HOUSE LESS AND LESS AND ITS UPKEEP BECAME INCREASINGLY<br />
DIFFICULT. A preservation plan was draft ed in 1952. Th e senior architect of civilian buildings, André<br />
Japy, was put in charge of the rest oration work. Th e large-scale project aimed to rest ore the<br />
masonry shell, undo the harmful alterations ma<strong>de</strong> un<strong>de</strong>r the Th ird Republic and return the<br />
auditorium to its pre-Revolutionary appearance. Th e décor was painted to imitate serancolin,<br />
green, light cherry and light porphyry marble, advantageously replacing Ciceri’s red and gold<br />
colour scheme, and the old painted panels of arabesques that Vernet the Younger painted in<br />
Marigny’s former dressing room were rest ored.<br />
IN ADDITION TO RESTORING THE AUDITORIUM’S ORIGINAL DECORATIVE SCHEME, MORE<br />
SIGNIFICANT WORK WAS UNDERTAKEN. For example, Durameau’s ceiling was put back into place<br />
and the original proportions of the king’s grilled box were rest ored. But some 18th-century features,<br />
such as the second fl oor of terraced seats in the colonna<strong>de</strong>, seem to have been ignored and several<br />
of Nepveu’s st ruct ural alterations were kept. Japy did not rest ore the wi<strong>de</strong>ning of the amphitheatre’s<br />
arms, keeping the auditorium’s confi guration frozen as a performance sp ace, making it impossible<br />
to use as a reception hall without un<strong>de</strong>rtaking extensive modifi cations. Nevertheless, on 9 April<br />
1957 Queen Elizabeth II, on her fi rst State visit as sovereign, was received in a superb, impeccable<br />
opera house for its inaugural performance.<br />
UNFORTUNATELY, DESPITE THE AVOWED GOAL of rest oring the opera house to its use as a theatre and<br />
to its appearance during the ancien régime, no archaeological research was carried out when the<br />
st age was transformed during the extensive rest oration work. Th e fi rebreak created between the<br />
st age and the auditorium – a thick concrete wall holding up an iron curtain – direct ly aff ect ed the<br />
opera house’s architect ural and funct ional layout. In or<strong>de</strong>r to build it, the st age’s <strong>de</strong>pth was<br />
shortened and the hist orical volume of the un<strong>de</strong>rst age, which integrated the sp ace beneath the<br />
proscenium and the orchest ra pit, was altered in or<strong>de</strong>r to locate the toilets and the room housing<br />
the building’s elect rical equipment there.<br />
WHEN THE 1958 CONSTITUTION WAS PASSED THE SENATE AGREED TO HAND THE OPERA HOUSE over<br />
to the museum but refused to give up its right to use the theatre, which it had been doing since the<br />
19th century. Th e sp aces in the north wing located un<strong>de</strong>r the Morocco Room were used to st ore<br />
records and the act ors’ building was converted into housing for Senate employees. Fortunately<br />
those changes barely altered the sp ace. Th e north wing’s lower levels have remained in the<br />
condition Nepveu left them and the act ors building’s plans diff er very little from the originals.
10<br />
THE POSTWAR WORK MUST BE CONSIDERED A SUCCESSFUL PRESERVATION EFFORT. In 1960 culture<br />
minist er André Malraux recalled that the Royal Opera House is a museum attest ing to the rest ored<br />
glory of <strong>Versailles</strong>, but that there was no obligation to keep it in continuous use. Gui<strong>de</strong>d tours and<br />
very occasional performances were the only opportunities visitors had to see this gem of 18thcentury<br />
art and architect ure.<br />
NEVERTHELESS, THE ROYAL OPERA HOUSE’S GROWING APPEAL, whether as a museum or as a theatre,<br />
prompted the <strong>de</strong>cision to open it up to the public during self-gui<strong>de</strong>d tours; meanwhile, the <strong>de</strong>sire to<br />
schedule performances of outst anding quality has greatly increased since the 1990s.<br />
HOWEVER, THE OPERA HOUSE’S RUNDOWN EQUIPMENT AND ORIGINAL CONFIGURATION AS A COURT<br />
THEATRE ma<strong>de</strong> it increasingly diffi cult to operate while complying with today’s regulations. It became<br />
obvious that upgrading its safety st andards had to be a major priority of the Établissement Public du<br />
Musée et du Domaine National <strong>de</strong> <strong>Versailles</strong>.<br />
THE PROJECT IS BASED ON THE NEED to combine today’s safety requirements with architect ural<br />
heritage. Th e result is a minimalist intervention involving the <strong>de</strong>molition of mo<strong>de</strong>rn but outdated<br />
features and moving the most hazardous equipment out of the building. All the equipment rooms<br />
have been grouped together in the opera courtyard while the recent handover of the areas belonging<br />
to both houses of parliament to the Établissement Public du Musée et du Domaine National <strong>de</strong><br />
<strong>Versailles</strong> has freed up the areas the Senate used near the opera for re-use.
11<br />
WORKS TO UPGRADE SAFETY STANDARDS:<br />
ONE OF THE MASTER PLAN’S PRIORITIES<br />
Th e mast er plan<br />
AT A PRESS CONFERENCE IN VERSAILLES ON 30 OCTOBER 2003, Christ ine Albanel, who was then the<br />
presi<strong>de</strong>nt of the Etablissement Public du Musée et du Domaine National <strong>de</strong> <strong>Versailles</strong>, and Jean-Jacques<br />
Aillagon, then the minist er of culture and communication, announced the implementation of «Grand<br />
<strong>Versailles</strong>», a long-awaited <strong>de</strong>velopment and works project . Th e 17-year, €500-million programme was to<br />
be the biggest one <strong>Versailles</strong> had known since Louis-Philippe.<br />
THE THREE PRIORITIES ARE TO:<br />
• rest ore the hist oric monument and its décors,<br />
• upgra<strong>de</strong> safety throughout the site by improving security syst ems, renovating<br />
equipment and st rengthening protect ion against the risks of intrusion and vandalism,<br />
• improve visitor reception by <strong>de</strong>veloping a broa<strong>de</strong>r, easier-to-un<strong>de</strong>rst and off er and simplifying<br />
entrance modalities.<br />
THE MASTER PLAN’S FIRST STAGE, WHICH IS TAKING PLACE BETWEEN 2003 AND 2011, INCLUDES all the<br />
st udies (diagnoses, invest igations, <strong>de</strong>sign, etc.) necessary to <strong>de</strong>fi nitively st abilise the programme, goals and<br />
means, as well as to carry out work <strong>de</strong>emed a priority.<br />
THE PALACE’S OPTIMUM SECURITY LEVEL will not be achieved until all the exist ing technical equipment is<br />
upgra<strong>de</strong>d to st andards. But that mo<strong>de</strong>rnisation involves increasingly extensive, complicated work, in<br />
particular taking apart the hist oric décors and putting them back together again, creating technical<br />
equipment networks and completely reconfi guring the wiring and heating syst ems. Th is work, which will<br />
require closing parts of the palace to the public, will be carried out during the mast er plan’s second st age,<br />
which should take place during the second <strong>de</strong>ca<strong>de</strong> of this century.<br />
SOME WORK AND SERVICES HAVE BEEN IDENTIFIED AS PRIORITIES. In addition to the indisp ensable st udies<br />
mentioned above, several act ions will be necessary, including:<br />
• completely bringing the Royal Opera House up to present-day safety st andards,<br />
• moving equipment or funct ions that pose risks, no matter how minor, outsi<strong>de</strong> the palace<br />
walls,<br />
• implementing <strong>de</strong>fi nitive safety measures that will be unaff ect ed by later mo<strong>de</strong>rnisation<br />
campaigns.
12<br />
Upgrading the Royal Opera House’s safety st andards<br />
THE ROYAL OPERA HOUSE THAT ANGE-JACQUES GABRIEL BUILT IN 1770 is mainly of wood, making it<br />
particularly vulnerable to fi re. Moreover, in addition to being a prime example of 18th-century<br />
architect ure, it is a performance sp ace, meaning that very st rict fi re safety st andards must be met.<br />
CONSEQUENTLY, THE CURRENT OPERATION FOCUSES ON MOVING ALL THE POTENTIALLY HAZARDOUS<br />
EQUIPMENT insi<strong>de</strong> the Royal Opera House (most ly un<strong>de</strong>r the st age) outsi<strong>de</strong> the building and on<br />
creating a continuous fl ow between the st age and auditorium by eliminating the fi re curtain and the<br />
concrete wall.<br />
THE FIREBREAK THAT WAS BUILT BETWEEN THE STAGE AND THE AUDITORIUM IN THE 1950S HAS BECOME<br />
RUNDOWN and its location has ma<strong>de</strong> it impossible to use the whole st age. Th is wall has been<br />
eliminated, while the original purpose and charact er of the woo<strong>de</strong>n service st airs fl anking the house<br />
have been rest ored. Th e artist s’ dressing rooms on the si<strong>de</strong>s of and un<strong>de</strong>r the st age have also been<br />
eliminated and all the hid<strong>de</strong>n st age machinery has been brought back into view so that visitors can<br />
see it during tours. New lighting and scenery racks have been built in the fl yloft . Th e part of the north<br />
wing that closed off the opera house’s courtyard to Place Gambetta has been re<strong>de</strong>signed to house the<br />
workshops, st orage sp aces and administ rative offi ces, while the act ors’ building has been returned to<br />
its original purpose. Th e Royal Opera House’s original st ruct ure and acoust ics have been rest ored and<br />
it can welcome audiences and performers in the best possible conditions.<br />
IN ADDITION TO UPGRADING SAFETY STANDARDS, ALL THOSE STEPS have eliminated the unfortunate<br />
architect ural alterations dating back to the 1950s, which had negative consequences on the st age,<br />
un<strong>de</strong>rst age and original machinery. Stage work is planned in or<strong>de</strong>r to fi ll the empty sp ace in the<br />
proscenium resulting from the elimination of the iron curtain with a<strong>de</strong>quate equipment.<br />
Th e Royal Opera House’s movable frame<br />
THE MOVABLE FRAME IS THE DECORATIVE FEATURE MAKING IT POSSIBLE TO REDUCE THE STAGE’S<br />
OPENING. It is located immediately upst age from the proscenium curtain and ma<strong>de</strong> up of an<br />
adjust able-height bor<strong>de</strong>r (the tormentor) and two sliding sub-frames, one on st age right, the other<br />
st age left (movable curtains). Every theatre has this equipment, although the audience cannot always<br />
see it.<br />
TO BUILD A FACILITY THAT WOULD FULFIL THE OPERA HOUSE’S THREE PURPOSES (royal banqueting hall,<br />
ballroom and grand theatre), Gabriel <strong>de</strong>signed a big portico in the middle of the huge sp ace that<br />
magnifi cently served the ballroom and banqueting funct ions but was less suited to performances.<br />
Th e portico, which comprised a lintel rest ing on two pairs of Corinthian columns, could house<br />
equipment used to transform the sp ace. Silk bor<strong>de</strong>rs forming a lambrequin hung from the un<strong>de</strong>rsi<strong>de</strong><br />
of the entablature. Th at is what the proscenium arch looked like for the 1770 inaugural performances,<br />
which were never repeated because of the cost .
13<br />
DURING THE 1957 RESTORATION ANDRÉ JAPY, WHO HAD TO BUILD A FIREWALL, kept the silk draperies<br />
and re-inst alled the great silk proscenium curtain with a fl eur-<strong>de</strong>-lys pattern in its original position.<br />
To adjust the proscenium arch’s height and width he built movable curtains out of sheet metal<br />
mounted with a calico painted to imitate marble and a canvas tormentor weighed down with a<br />
boom. Today’s project must succeed in adapting the Royal Opera House to the requirements of<br />
mo<strong>de</strong>rn st agecraft without <strong>de</strong>tract ing from its hist orical integrity by creating a new décor in the<br />
original st yle that will neither slavishly reproduce the auditorium’s features nor anticipate the st age<br />
scenery but ensure a quiet transition between st age and auditorium. André Fontaine has been<br />
commissioned to carry out the project , which he based on a watercolour in the National Archives.<br />
Th e scenery will be painted in tempera on canvas, the tormentor will be treated like a painted frieze<br />
and the curtains will hang from two woo<strong>de</strong>n frames susp en<strong>de</strong>d from a track.<br />
Programme<br />
Th e planned work consist s of four operations:<br />
OPERATION 1: BRINGING THE OPERA HOUSE’S SAFETY STANDARDS UP TO CODE<br />
• Relocation of the primary technical facilities, which have been un<strong>de</strong>r the st age and<br />
auditorium since 1957, outsi<strong>de</strong> to an un<strong>de</strong>rground sp ace in the opera courtyard. Creation of<br />
a connect ing tunnel beneath the faça<strong>de</strong>.<br />
• Demolition of the technical rooms insi<strong>de</strong> the opera house.<br />
• Demolition of the dressing rooms and workshops un<strong>de</strong>r the st age.<br />
• Elimination of the fi rewall un<strong>de</strong>r the st age (<strong>de</strong>molition of the concrete fi rewall followed by<br />
the recreation of the downst age and centre st age) and elimination of the iron curtain. Th at<br />
work has turned the st age and auditorium into a single sp ace, leading to new technical and<br />
funct ional safety requirements.<br />
• Renovation/upgrading of all the wiring (normal and security). Upgrading of all the<br />
emergency lighting to meet safety st andards.<br />
• Upgrading of the fi re security syst em (<strong>de</strong>tect ion, alarms and servo-control) to comply with<br />
st andards.<br />
• Upgrading of the integrated auditorium-st age sp ace’s smoke eject ion syst em. Test s were<br />
carried out in situ in 2005 in or<strong>de</strong>r to <strong>de</strong>termine the best technical solution. Given the<br />
theatre’s complexity, they will be complemented by a smoke propagation simulation st udy<br />
using st ate-of-the-art computer simulation tools.<br />
• Upgrading of the heating, ventilation, plumbing and fi re protect ion syst ems.<br />
• Improvement of the scenery lift ’s security.<br />
• Demolition of the walls around the two service st aircases on either si<strong>de</strong> of the st age and<br />
rest oration of the st aircases.<br />
• Creation of regulation fi re st ops and isolation of the opera house from the north wing.<br />
• Creation of access to the orchest ra sect ion for people with reduced mobility.<br />
• Creation of a fi re tower upst age.<br />
During the project , original features un<strong>de</strong>r the st age and in the orchest ra sect ion, previously<br />
unknown because the concrete wall had concealed them, were discovered and painst akingly rest ored,<br />
helping to completely return the Royal Opera House to its ancien régime appearance.
14<br />
OPERATION 2: REHOUSING OF THE OPERA HOUSE’S SERVICES IN THE NORTH WING<br />
Th is operation, which the major un<strong>de</strong>rst age <strong>de</strong>molition work for security reasons (moving all the<br />
potentially hazardous equipment outsi<strong>de</strong>) ma<strong>de</strong> necessary, involves remo<strong>de</strong>lling approximately<br />
800m2 of rooms adjoining the st age-house in the north wing in or<strong>de</strong>r to rehouse the opera’s<br />
workshops, st orage facilities and administ rative offi ces.<br />
OPERATION 3: STAGE EQUIPMENT<br />
Th is work, which totally resp ect s the site’s integrity, involves extending the grid and false grid,<br />
repositioning the silk curtain and equipping the proscenium with sets of lines inst alled in the st age<br />
catwalks. In addition to this work involving the reconfi guration of the st age, in summer 2009 work<br />
began to bring the st andards of exist ing equipment, in particular movable equipment, up to co<strong>de</strong>.<br />
Th is campaign will be completed in 2011.<br />
OPERATION 4: REBUILDING THE DRESSING ROOMS<br />
Dressing rooms for approximately 100 performers will be built on the two top fl oors of the old<br />
act ors’ building vacated when the Senate offi ces left in 2005. Th is work in the old apartments does<br />
not require heavy const ruct ion but mainly involves bringing safety st andards and wiring up to co<strong>de</strong><br />
and creating toilets.
15<br />
CLIENT<br />
Etablissement public du musée et du domaine national <strong>de</strong> <strong>Versailles</strong> (EPV)<br />
DELEGATED CLIENT<br />
Etablissement public <strong>de</strong> maîtrise d’ouvrage <strong>de</strong>s travaux culturels (ÉMOC)<br />
PROJECT MANAGEMENT<br />
Frédéric DIDIER, Senior Architect of Hist oric Monuments.<br />
Yves LE DOUARIN, Insp ect or of Hist oric Monuments.<br />
KHEPHREN Ingénierie, st ruct ural engineering.<br />
INEX, BET fl uid engineering.<br />
ALTO Ingénierie, BET elect rical engineering – fi re safety<br />
STAGE PROJECT MANAGEMENT<br />
Th ierry GUIGNARD and Loïc DURAND, st age <strong>de</strong>signers<br />
Budget<br />
Th e operation’s total est imated cost is €13.5m TDC.<br />
COMPANIES<br />
Technical elect rical engineering insp ect ion – fi re safety<br />
SOCOTEC<br />
SPS Coût global <strong>de</strong> l’opération est imé à 13,5 M€ TDC. Norisko<br />
OPC<br />
IPCS<br />
ISS Overall Coordinator<br />
PCA<br />
Operation 1<br />
Asbest os removal<br />
Shell, civil engineering<br />
Shell, masonry, st one-cutting<br />
Woo<strong>de</strong>n framework<br />
Carpentry, windows<br />
Painting<br />
Chan<strong>de</strong>liers<br />
CVCD<br />
Elect ricity<br />
Fire safety<br />
Operation 2<br />
Shell - masonry<br />
Ventilation and climate control<br />
Elect ricity<br />
Carpentry<br />
Painting<br />
Lift<br />
Fire safety<br />
Operation 3<br />
Stage work<br />
Isotec entreprise<br />
Lefevre<br />
Lanfry<br />
Les métiers du bois<br />
Aubert-Labansat<br />
Duval et Mauler<br />
Tisserant Art et Style<br />
UTB<br />
Satelec<br />
INEO VD / Siemens<br />
Lanfry<br />
UTB<br />
Inéo VD<br />
Asselin<br />
Duval et Mauler<br />
OTIS<br />
INEO VD / Siemens<br />
CAIRE
16<br />
GENERAL PROGRAMME OF THE 2009-2010<br />
SEASON AT THE ROYAL OPERA HOUSE<br />
21 September 2009, 9pm<br />
Th e re-opening of the Royal Opera House<br />
HAYDN, GLUCK, MOZART : SYMPHONIES AND ARIAS<br />
Programme by <strong>Château</strong> <strong>de</strong> <strong>Versailles</strong> Spect acles<br />
Mireille Delunsch, soprano<br />
Richard Croft , tenor<br />
Bryn Terfel, bass-baritone<br />
Haydn: Symphony 85 “Th e Queen of France”<br />
Gluck: Orchest ral Suite from the Ballet Don Juan ou le fest in <strong>de</strong> Pierre<br />
Mozart: arias from Idomeneo, Th e Marriage of Figaro and Don Giovanni<br />
Th e château wishes to thank all the sp onsors who contributed their support to this evening, in<br />
particular Kamal Douaoui, Xavier and Hubert Guerrand-Hermès, the Four Seasons Hotel Ge<br />
orge V, Vinci and Breguet Watches.<br />
10, 13 and 15 November 2009, 9pm<br />
L’Amant Jaloux ou Les Fausses Apparences<br />
Programme by the <strong>Versailles</strong> Baroque Music Centre<br />
Comedy in three act s. Libretto by Th omas d’Hèle.<br />
Music by André Ernest Mo<strong>de</strong>st e Grétry (1741-1813)<br />
Created at <strong>Versailles</strong> on 20 November 1778 and at the Comédie Italienne <strong>de</strong> Paris on the following<br />
23 December.<br />
Magali Léger, Léonore, soprano<br />
Claire Debono, Isabelle, soprano<br />
Maryline Fallot, Jacinte, soprano<br />
Frédéric Antoun, Florival, tenor<br />
Brad Cooper, Don Alonze, tenor<br />
Vincent Billier, Lopez <strong>de</strong> la Plata, bass-baritone<br />
Le Cercle <strong>de</strong> l’Harmonie<br />
Jérémie Rhorer, conduct or<br />
Pierre-Emmanuel Rousseau, direct or<br />
Antoine Fontaine, scenery <strong>de</strong>sign and painting<br />
<strong>Opéra</strong> Comique product ion<br />
<strong>Versailles</strong> Baroque Music Centre/<strong>Opéra</strong>–Comique co-product ion
17<br />
21 November 2009, 8:30pm<br />
Céphale & Procris<br />
Ballet Heroïque<br />
Programme by the <strong>Versailles</strong> Baroque Music Centre<br />
Libretto by Marmontel, 1773<br />
Music by André Ernest Mo<strong>de</strong>st e Grétry<br />
Pierre-Yves Pruvot, Céphale, soprano<br />
Katia Vellétaz, Procris, soprano<br />
Bénédict e Tauran, L’Aurore, soprano<br />
Isabelle Cals, Palès, La Jalousie, soprano<br />
Aurélie Franck, Flore, soprano<br />
Caroline Weynants, L’Amour, soprano<br />
Namur Chamber Choir<br />
Les Agrémens<br />
Guy van Waas, conduct or<br />
Scores printed by the VBMC<br />
<strong>Versailles</strong> Baroque Music Centre/Namur Ancient Music and Vocal Art Centre/Liège Philharmonic<br />
Hall coproduct ion<br />
10 and 11 December 2009, 9pm<br />
MOLIÈRE: THE IMAGINARY INVALID<br />
Programme by <strong>Château</strong> <strong>de</strong> <strong>Versailles</strong> Spect acles<br />
Michel Bouquet<br />
Direct ed by Georges Werler<br />
14 December 2009, 9pm<br />
Juliette Gréco<br />
Programme by <strong>Château</strong> <strong>de</strong> <strong>Versailles</strong> Spect acles<br />
16 December 2009, 9pm<br />
LA GAIETÉ LYRIQUE: ROYAL OFFENBACH!<br />
Programme by <strong>Château</strong> <strong>de</strong> <strong>Versailles</strong> Spect acles<br />
Excerpts from Orpheus in the Un<strong>de</strong>rworld, La Périchole, Th e Grand Duchess of Gerolst ein, La Vie<br />
Parisienne, Ba-Ta-Clan, etc.<br />
Anne Marguerite Werst er, soprano,<br />
Gilles Ragon, tenor<br />
Ile <strong>de</strong> France National Orchest ra - Conduct or Jean Christ ophe Keck
18<br />
18, 21 December 2009 8pm<br />
20 December 2009, 3pm<br />
Mozart : Cosi fan tutte<br />
MOZART/DA PONTE TRILOGY<br />
Programme by <strong>Château</strong> <strong>de</strong> <strong>Versailles</strong> Spect acles<br />
Ensemble Philidor – Music Direct or: François Bazola<br />
Direct or: Yves Beaunesne<br />
Fiordiligi, Soula Parassidis, Magali <strong>de</strong> Prelle in alternation<br />
Dorabella, Amaya Dominguez<br />
Desp ina, Mélanie Gardyn<br />
Don Alfonso, Lionel Peintre, Matthieu Lécroart in alternation<br />
Ferrando, Julien Behr<br />
Guglielmo, Marc Mauillon, Christ ophe Gay in alternation<br />
9 January 2010<br />
BARBARA HENDRICKS<br />
Programme by <strong>Château</strong> <strong>de</strong> <strong>Versailles</strong> Spect acles<br />
Arias from Purcell to Haen<strong>de</strong>l<br />
Henry Purcell: Th e Fairy Queen, orchest ral suite<br />
Dido and Aeneas, arias and symphonies<br />
Music for a while<br />
Sweeter than Roses<br />
George Fre<strong>de</strong>rick Haen<strong>de</strong>l:<br />
Terpsicore, orchest ral suite<br />
Semele, Radamist o, arias for soprano<br />
Drottningholm Baroque Orchest ra<br />
23 January 2010, 9pm<br />
Orchestre <strong>de</strong>s Champs Elysées<br />
Programme by <strong>Château</strong> <strong>de</strong> <strong>Versailles</strong> Spect acles<br />
Andreas Staier, pianoforte<br />
Mozart, concerto no. 11; concerto no. 13<br />
Haydn: Symphony no. 60, «Th e Dist ract ed»
19<br />
27 February 2010, 3pm<br />
9, 11 and 13 February 2010, 8pm<br />
Mozart : Don Giovanni<br />
Programme by <strong>Château</strong> <strong>de</strong> <strong>Versailles</strong> Spect acles<br />
Soloist s, Choir and Orchest ra of the <strong>Opéra</strong> Fuocco– Conduct ed by David Stern<br />
Direct ed by Ioshi Oidami<br />
Marc Callahan Don Giovanni<br />
Jacquelyn Wagner Donna Anna<br />
NN Don Ottavio<br />
Chantal Santon Donna Elvira<br />
Pierrick Boisseau Masetto<br />
Caroline Meng Zerlina<br />
NN Leporello<br />
Frédéric Bourreau Commandatore<br />
Artist ic co-direct or, choirmast er Jay Bernfeld<br />
Cost umes Elena Mannini<br />
6 and 13 March 2010, 6:30pm<br />
7 and 14 March 2010, 3pm<br />
THE BOURGEOIS GENTLEMAN: MOLIÈRE/LULLY<br />
Programme by <strong>Château</strong> <strong>de</strong> <strong>Versailles</strong> Spect acles<br />
Le Poême Harmonique<br />
Artist ic Direct or Vincent Dumest re<br />
Direct or Benjamin Lazar<br />
Choreography Cécile Roussat<br />
Olivier Martin Salvan Monsieur Jourdain,<br />
Nicolas Vial Madame Jourdain and the singers<br />
Arnaud Marzorati, Claire Lefi lliâtre, François-Nicolas Geslot, Serge Goubioud, Jan Van Elsacker,<br />
Emmanuel Vist orky, Arnaud Richard<br />
28 March 2010, 3pm<br />
30 March 2010, 8pm<br />
MOZART: THE MARRIAGE OF FIGARO<br />
Programme by <strong>Château</strong> <strong>de</strong> <strong>Versailles</strong> Spect acles<br />
Soloist s, Choir and Orchest ra of the Rouen Opera<br />
Artist ic direct or Oswald Sallaberger<br />
Direct or Stephan Grögler<br />
Count Almaviva: Ricardo Novaro<br />
Figaro : Carlos Esquivel<br />
Suzanne: Bénédict e Tauran<br />
Countess Almaviva: Sinead Mulhern<br />
Marceline : Sophie Pondjiclis<br />
Bartolo : Luciano Di Pasquale<br />
Cherubin : Marie Gautrot<br />
Curzio/Basilio : Eric Sahla<br />
Antonio : Alain Herriau<br />
Barberine : Violaine Le Chena<strong>de</strong>c
20<br />
12 April 2010, 9pm<br />
CHERUBINI: FROM MEDEA TO PYGMALION<br />
Programme by <strong>Château</strong> <strong>de</strong> <strong>Versailles</strong> Spect acles<br />
Karine Deshayes and Caroline Mutel, sopranos<br />
Les Nouveaux Caract ères<br />
Conduct or Sébast ien d’Hérin<br />
2 June 2010, 9pm<br />
Bach: The Bran<strong>de</strong>nburg Concertos<br />
Programme by <strong>Château</strong> <strong>de</strong> <strong>Versailles</strong> Spect acles<br />
Les Musiciens du Louvre-Grenoble<br />
Conduct or Marc Minkowski<br />
9 and 10 June 2010, 9pm<br />
FOUR ELEMENTS – FOUR SEASONS<br />
Programme by <strong>Château</strong> <strong>de</strong> <strong>Versailles</strong> Spect acles<br />
A choreographed concert<br />
Midori Seiler, solo violin<br />
Orchest ra: Aka<strong>de</strong>mie für Alte Musik Berlin<br />
Juan Cruz Díaz <strong>de</strong> Garaio Esnaola, direct or, dancer and choreographer<br />
Jörg Bittner, lighting<br />
16 June 2010, 9pm<br />
Era la Notte<br />
Programme by <strong>Château</strong> <strong>de</strong> <strong>Versailles</strong> Spect acles<br />
Monteverdi: from Lamento d’Arianna to Combattimento di Tancredi e Clorinda<br />
Anna Catarina Antonacci, Soprano – Les Siècles<br />
Direct ed by Juliette Deschamps<br />
Sets by Cécile Degos<br />
Lighting by Dominique Bourguières<br />
20 June 2010, 6:30pm<br />
TRIBUTE TO RAMEAU<br />
Programme by <strong>Château</strong> <strong>de</strong> <strong>Versailles</strong> Spect acles<br />
Alexandre Th araud, piano<br />
Couperin, Rameau, Ravel<br />
Find the full programme of the <strong>Versailles</strong> Baroque Music Centre at www.cmbv.fr and of <strong>Château</strong> <strong>de</strong><br />
<strong>Versailles</strong> Spect acles at www.chateauversailles-sp ect acles.fr.
21<br />
THE ROYAL OPERA HOUSE IN FIGURES<br />
- Total length of the building: 66 metres on the ground.<br />
- Total width of the building: 34 metres on the ground.<br />
- Total height of the st age-house from the paved fl oor to the crest : 39 metres.<br />
- Median height of the un<strong>de</strong>rst age, from the paved fl oor of the 5th un<strong>de</strong>rst age level to the st age<br />
fl oor: 13 metres.<br />
- Median height of the overst age, from the st age fl oor to the grid: 18 metres.<br />
- Surface area of the 5th un<strong>de</strong>rst age level aft er the work: 825m 2 .<br />
- Surface area of the st age, including the proscenium: 800m 2 .<br />
- Depth of the st age, from the proscenium to the backst age wall: 30 metres.<br />
- Total height of the auditorium, from the orchest ra pit to the painted ceiling: 16 metres.<br />
- Area of the auditorium: 340 m 2 .<br />
- 750 light bulbs are in the auditorium’s chan<strong>de</strong>liers and sconces.<br />
THE SAFETY UPGRADING WORK<br />
- Nearly 150 km of elect ric cables were laid.<br />
- 70 m 3 of oak were required to rebuild the un<strong>de</strong>rst age and the service corridors (the st age<br />
catwalks) aft er the fi rewall between the auditorium and the st age was eliminated.<br />
- 290 m 3 of concrete and 72 tonnes of st eel were <strong>de</strong>molished when the fi rewall between the<br />
auditorium and the st age was eliminated.<br />
- 850 m3 of concrete were necessary to create the facilities buried beneath the courtyard of the<br />
opera house.
22<br />
GLOSSARY<br />
Apron<br />
Sect ion of the st age fl oor that project s outwards<br />
into the auditorium. In proscenium theatres, the<br />
part of the st age in front of the curtains or the<br />
proscenium arch.<br />
Centre line<br />
An imaginary line dividing the st age down the<br />
middle into two equal parts.<br />
Curtains<br />
Movable vertical panels on either si<strong>de</strong> of the<br />
st age opening used to «open» or «close» the<br />
si<strong>de</strong>s of the st age frame <strong>de</strong>pending on need. Th e<br />
curtains are topped by the tormentor, which<br />
horizontally follows the same principles.<br />
False grid<br />
A st ruct ure over the grid housing some of its<br />
equipment (pulleys) in or<strong>de</strong>r to facilitate<br />
circulation.<br />
Flyloft<br />
Th e part of the theatre located above the st age,<br />
which inclu<strong>de</strong>s the:<br />
- services on either si<strong>de</strong> of the st age<br />
- catwalks connect ing the services<br />
- grid above the whole thing.<br />
Th e i<strong>de</strong>al fl yloft should be more than twice the<br />
height of the proscenium arch, in or<strong>de</strong>r to hi<strong>de</strong><br />
the scenery.<br />
Forest age<br />
Th e front of the part of the st age closest to the<br />
audience.<br />
Foyer<br />
Th e part of the theatre the audience enters when<br />
arriving at the theatre. Th e word «foyer» means<br />
«hearth» in French. Prior to the 18th century the<br />
only heated part of a theatre was the entrance<br />
area, where the audience could go to warm up in<br />
front of a fi re between act s. Th e hearth vanished<br />
long ago but the sp ace is st ill known as the foyer.<br />
Grid<br />
Area over the st age housing the machinery’s<br />
rigging and superst ruct ure. Th e grid is a<br />
framework of beams approximately 10<br />
centimetres thick with openings approximately<br />
fi ve centimetres wi<strong>de</strong> through which cables,<br />
wires and lines pass. Th e crossbeams are sp aced<br />
one every meter.<br />
Lambrequin<br />
A st ationary ornamental bor<strong>de</strong>r in front of the<br />
apron curtain. Th e lambrequin adds to the<br />
auditorium’s st yle and architect ure and hi<strong>de</strong>s the<br />
lower part of the apron curtain when it is up.<br />
Proscenium<br />
Th e part of the st age between the curtain line<br />
and the audience.<br />
Proscenium arch<br />
Th e opening in the wall that st ands between the<br />
st age and auditorium; the «pict ure frame»<br />
through which the audience sees the<br />
performance. Th e movable opening of the st age<br />
formed by adjust able elements (curtains and<br />
tormentor) are located behind this frame.<br />
Si<strong>de</strong>s<br />
Th e gar<strong>de</strong>n si<strong>de</strong> is the left si<strong>de</strong> of the st age for the<br />
audience and the courtyard si<strong>de</strong> is the right si<strong>de</strong>.<br />
In the 17th century, looking out from the st age<br />
and into the auditorium, the King’s loge was on<br />
the right-hand si<strong>de</strong> and the Queen’s loge was on<br />
the left -hand si<strong>de</strong>. Th e right si<strong>de</strong> was therefore<br />
called the «King’s si<strong>de</strong>» and the left si<strong>de</strong> the<br />
«Queen’s si<strong>de</strong>». In 1792 the Revolution abolished<br />
everything that might remind people of the<br />
monarchy. Th e right si<strong>de</strong> (the King’s si<strong>de</strong>)<br />
became known as the «gar<strong>de</strong>n» si<strong>de</strong>, aft er the<br />
Tuileries Gar<strong>de</strong>n, and the left si<strong>de</strong> (the Queen’s<br />
si<strong>de</strong>) as the «courtyard» si<strong>de</strong> because of the<br />
Carrousel courtyard.
23<br />
Stage<br />
Th e part of the theatre where the performance<br />
takes place.<br />
Stage fl oor<br />
Flat surface including the st age and wings.<br />
Stage opening<br />
Frame limited by the auditorium architect ure<br />
and vertical curtains on each si<strong>de</strong> and by the<br />
horizontal bor<strong>de</strong>r above them.<br />
Un<strong>de</strong>rst age<br />
Floors beneath the st age (there can be as many<br />
as fi ve) housing st age equipment.<br />
Upst age<br />
Th e part of the st age furthest from the audience.



