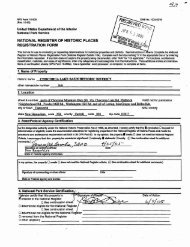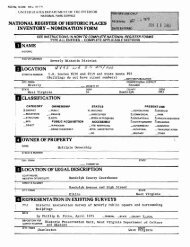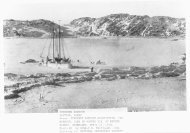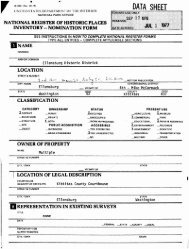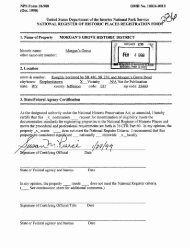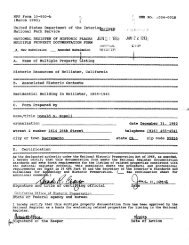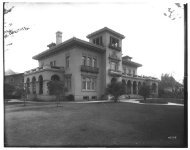NFS Form 10-900 - National Park Service
NFS Form 10-900 - National Park Service
NFS Form 10-900 - National Park Service
You also want an ePaper? Increase the reach of your titles
YUMPU automatically turns print PDFs into web optimized ePapers that Google loves.
<strong>NFS</strong> <strong>Form</strong> <strong>10</strong>-<strong>900</strong><br />
(Oct. 1990)<br />
OMB No. <strong>10</strong>024-0018<br />
United States Department of the Interior <strong>National</strong> Par kr SnrviVp ^<br />
NATIONAL REGISTER OF HISTORIC PLACES REGIST RA:riOH(TORIVf280<br />
1. Name of Property LO^^<br />
m ~I- REGISTER OF H/STO-T Pi a<br />
NATIONA! PAP^fe^rPFLA CES<br />
historic name: BROWN, DR. FLAVIUS, HOUSE<br />
olhei name/site iiumbei : " ii-J<br />
2. Location<br />
street & number: Old Wilderness Road<br />
city/town: Summersville<br />
state: WV county: Nicholas code: 067<br />
3. State/Federal Agency Certification<br />
not for publication: N/A<br />
vicinity: N/A<br />
zip code: 26651<br />
As the designated authority under the <strong>National</strong> Historic Preservation Act, as amended, I hereby<br />
certify that this X nomination __ request for determination of eligibility meets the<br />
documentation standards for registering properties in the <strong>National</strong> Register of Historic Places and<br />
meets the procedural and professional requirements set forth in 36 CFR Part 60. In my opinion,<br />
the property X meets __ does not meet the <strong>National</strong> Register Criteria. I recommend that<br />
this property be considered significant __ nationally __ statewide X locally. (__ See<br />
continuation sheet.) f A<br />
KI Iff}*<br />
/Sigjifature of Certifying Official Date<br />
State or Federal agency and bureau Date<br />
In my opinion, the property __ meets __ does not meet the <strong>National</strong> Register criteria.<br />
(__ See continuation sheet for additional comments.)<br />
Signature of Certifying Official/Title Date<br />
State or Federal agency and bureau Date
Brown, Dr. Flavius, House<br />
Name of Property<br />
4. <strong>National</strong> <strong>Park</strong> <strong>Service</strong> Certification<br />
Nicholas Co., WV<br />
County and State<br />
I, hereby certify that this property is: er Date of Action<br />
l/^ entered in the <strong>National</strong> Register<br />
See continuation sheet.<br />
determined eligible for the<br />
<strong>National</strong> Register<br />
__ See continuation sheet<br />
_ determined not eligible for the<br />
<strong>National</strong> Register<br />
__ removed from the <strong>National</strong> Register<br />
__ other (explain): ___________<br />
5. Classification<br />
Ownership of Property:<br />
(Check as many boxes as apply)<br />
__ private<br />
X public-local<br />
_ public-State<br />
_ public-Federal<br />
Number of Resources within Property<br />
(Do not include previously listed resources in the count.)<br />
Contributing<br />
1<br />
0<br />
0<br />
0<br />
1<br />
Noncontributing<br />
1<br />
0<br />
0<br />
0<br />
1<br />
X building(s)<br />
__ district<br />
__site<br />
__ structure<br />
__object<br />
Name of related multiple propertv listing<br />
N/A<br />
(Enter "N/A" if property is not part of a multiple property listing.)<br />
buildings<br />
sites<br />
structures<br />
obiects<br />
TOTAL<br />
Number of contributing resources previously listed in the <strong>National</strong> Register __0
Brown, Dr. Flavius, House<br />
Name of Property<br />
6. Function or Use<br />
Historic Functions<br />
Domestic - Single Dwelling<br />
7. Description<br />
Architectural Classification:<br />
n<br />
Late 19 th and Early 20th<br />
Century Revivals Neoclassical<br />
Current Functions<br />
Nicholas Co., WV<br />
County and State<br />
Social - Community Center<br />
Materials<br />
Foundation<br />
Walls ___<br />
Roof___<br />
Other<br />
Stone<br />
Wood<br />
Asphalt Shingles<br />
Brick<br />
Narrative Description<br />
(Describe the historic and current condition of the property on one or more continuation sheets.)<br />
8. Statement of Significance<br />
Applicable <strong>National</strong> Register Criteria<br />
(Mark "X" in one or more boxes for the criteria qualifying the property for <strong>National</strong> Register<br />
listing.)<br />
___ A Property is associated with events that have made a significant contribution to the broad<br />
patterns of our history.<br />
X_ B Property is associated with the lives of persons significant in our past.<br />
JX_ C Property embodies the distinctive characteristics of a type, period, or method of<br />
construction or represents the work of a master, or<br />
possesses high artistic values, or represents a<br />
significant and distinguishable entity whose<br />
components lack individual distinction.<br />
___ D Property has yielded, or is likely to yield, information important in prehistory or history.
Brown, Dr. Flavius, House Nicholas Co., WV<br />
Name of Property County and State<br />
Criteria Considerations<br />
(Mark "X" in all the boxes that apply.)<br />
Property is:<br />
___ A owned by a religious institution or used for religious purposes.<br />
___ B removed from its original location.<br />
___ C a birthplace or grave.<br />
___ D a cemetery.<br />
___ E a reconstructed building, object, or structure.<br />
___ F a commemorative property.<br />
___ G less than 50 years of age or achieved significance within the past 50 years.<br />
Areas of Significance<br />
Health/Medicine<br />
Architecture<br />
Period of Significance<br />
1925-1945<br />
Significant Dates<br />
1925<br />
Significant Person<br />
(Complete if Criterion B is marked above)<br />
Brown, Dr. Flavius Hugh<br />
Cultural Affiliation<br />
N/A<br />
Architect/Builder<br />
Unknown<br />
Narrative Statement of Significance<br />
(See continuation sheets.)
Brown, Dr. Flavius, House Nicholas Co., WV<br />
Name of Property County and State<br />
9. Major Bibliographical References<br />
Bibliography<br />
(Cite the books, articles, and other sources used in preparing this form on one or more<br />
continuation sheets.)<br />
Previous documentation on file (NPS):<br />
___ preliminary determination of individual listing (36 CFR 67) has been requested.<br />
___ previously listed in the <strong>National</strong> Register<br />
___ previously determined eligible by the <strong>National</strong> Register<br />
___ designated a <strong>National</strong> Historic Landmark<br />
___ recorded by Historic American Buildings Survey #__________<br />
recorded by Historic American Engineering Record #<br />
Primary location of additional data:<br />
___ State Historic Preservation Office<br />
___ Other State agency<br />
___ Federal agency<br />
X Local government<br />
___ University<br />
Other<br />
Name of Repository: _____City of Summersville<br />
<strong>10</strong>. Geographical Data<br />
Acreage of Property: 5.88 acres<br />
UTM References (Place additional UTM references on a continuation sheet.)<br />
Summersville Quad Map<br />
17 513112 4236357<br />
Zone Easting Northing<br />
Verbal Boundary Description<br />
(See continuation sheet.)<br />
Boundary Justification<br />
(See continuation sheet.)<br />
Brown, Dr. Flavius, House Nicholas Co., WV
Name of Property County and State<br />
11. <strong>Form</strong> Prepared By<br />
Name/Title: Kristen Peck Eakle<br />
Organization: City of Summersville___ Date: ____January 31, 2002<br />
Street & Number: 400 North Broad Street Telephone: (304)872-1211<br />
City or Town: Summersville____ State: WV ZIP: 26651<br />
Property Owner<br />
(Complete this item at the request of SHPO or FPO.)<br />
Name: City of Summersville<br />
Street & Number 400 North Broad Street Telephone: (3Q4V872-1211<br />
City or Town: Summersville State: WV Zip: 26651
(<strong>NFS</strong> <strong>Form</strong> <strong>10</strong>-<strong>900</strong>)<br />
United States Department of the Interior<br />
<strong>National</strong> <strong>Park</strong> <strong>Service</strong><br />
Brown, Dr. Flavius, House Nicholas Co., WV<br />
Name of Property County/State<br />
Section number 7 Page _1<br />
Architectural Description;<br />
The Brown House is a two-story, approximately 2400 square foot Neoclassical Revival<br />
style home, built around 1925 for Dr. Flavius Brown. Built on what was originally a 25 acre farm,<br />
the house now sits on the remaining 5.8$ acre site. Mature hardwood trees are evenly spaced<br />
across the lot. The property is located on the southeast edge of Summersville's downtown district,<br />
where Old Wilderness Road and Arbuckle Road intersect. Also located on the property is a two-<br />
story, three bay garage, built about nine years after the house was built, circa 1934.<br />
Dr. Flavius Brown House ca. 1925 Contributing Building<br />
_ The Bmwn hoijse M^<br />
visible on the south slope of the roof, and a corbeled brick exterior chimney visible on the north<br />
side elevation. The exterior is sheathed with German siding with corner and frieze boards. On the<br />
main fa9ade, which faces west, there are six 6/1 double-hung sash windows on the second floor,<br />
and 9/1 double-hung sash windows on the first floor, arranged in two groups of three. The two-<br />
story, gabled portico includes slender, two-story Doric columns. These columns replaced the<br />
original brick supports, a change made in the 1950's when Flavius Jr. purchased the home from<br />
his mother. In addition to changes to the porch, he placed shutters around the windows. The main<br />
entrance door has an undivided transom and sidelights. A split-faced, random ashlar sandstone<br />
foundation is visible between the lower edge of the siding and the ground. This foundation detail<br />
is visible on all elevations.<br />
On the north elevation, there is a one-story, hip roof porch with four square support posts.<br />
The porch foundation consists of split-faced, random ashlar sandstone with a stone flight of steps<br />
centered on the north side of the porch. Two multi-pane wooden doors open on the porch, divided<br />
by the exterior brick chimney. On the second story level of the north elevation, two 6/1 double-<br />
hung sash windows are visible to each side of the chimney.<br />
The rear elevation faces east, and is a near copy of the main fa9ade in terms of its window<br />
arrangement. The mam difference is the one-story, hip roof back porch on the left side of the<br />
elevation. The porch has been enclosed since its original construction, and was subsequently<br />
damaged by fire. At the present time, a sandstone faced concrete handicap access ramp is being<br />
constructed parallel to the back wall of the porch.<br />
The south side elevation reveals the interior brick chimney, visible near the peak of the<br />
roof. The second story windows are 6/1 double hung sash, with two individual windows present<br />
in the left half of the wall, and a paired set on the right. On the first story, there are two sets of<br />
triple double-hung windows, with the left set composed of 9/1 sashes, and the right composed of<br />
6/1 sashes. A basement entry is visible at the foundation level in the lower left corner of the<br />
elevation.
(<strong>NFS</strong> <strong>Form</strong> <strong>10</strong>-<strong>900</strong>)<br />
United States Department of the Interior<br />
<strong>National</strong> <strong>Park</strong> <strong>Service</strong><br />
NATIONAL REGISTER OF HISTORIC PLACES<br />
CONTINUATION SHEET<br />
Brown, Dr. Flavius, House Nicholas Co., WV<br />
Name of Property County/State<br />
Section number 7 Page .2<br />
Garage ca. 1934 Non-contributing Building<br />
The garage was built circa 1934, near the end of the Great Depression, when Dr. Brown's<br />
financial situation enabled him to do so. The work was done by Dr. Brown and his sons, except<br />
for the brick laying, which was done by Jim Walker of brick manufactured by the Walker family<br />
in Summersville. Mr. Walker also laid the brick for the house, and crafted the fish design in the<br />
stone found on the side porch. Dr. Brown requested this desipi to display his Christian faith.<br />
The garage is a hipped roof design with asphalt shingles. The first floor is brick, and the<br />
second floor is board and batten siding. The garage has been extended in length since it was<br />
originally built, and it is believed that the second floor and garage bay sections are later additions.<br />
Because of these modifications, it has been determined that the garage does not contribute to the<br />
Brown House's historic integrity, and is therefore considered a non-contributing resource.
(<strong>NFS</strong> <strong>Form</strong> <strong>10</strong>-<strong>900</strong>)<br />
United States Department of the Interior<br />
<strong>National</strong> <strong>Park</strong> <strong>Service</strong><br />
NATIONAL REGISTER OF HISTORIC PLACES<br />
CONTINUATION SHEET<br />
Brown, Dr. Flavius, House Nicholas Co., WV<br />
Name of Property County/State<br />
o<br />
Section number 8 Page _1<br />
The Brown House, built around 1925, is a significant location in the history of<br />
Summersville, West Virginia. The home was built for Dr. Flavius Hugh Brown, one of only two<br />
doctors practicing in the area at that time. Dr. Brown lived in the house with his wife, Elizabeth<br />
Huff, and their nine children, and remained there until his death in 1945. The property is eligible<br />
under Criterion B for Dr. Brown under Health and Medicine and Criterion C for Architecture.<br />
The period of significance is 1925-1945 for Dr. Brown's tenure in the residence.<br />
Dr. Brown was born September 18,1878, in Birch River, West Virginia, the son of James<br />
Frame Brown and Sally Scott Brown. His father was a Baptist minister. Flavius began his career<br />
as a school teacher in a one-room school in Beaver, West Virginia. After that, he served as a<br />
storekeeper and deputy sheriff, before attending the College of Physicians and Surgeons in<br />
Baltimore, Marylmid_fromJSejitemberl9jQ7tp_<br />
five hundred dollars he made from the sale of his house in Craigsville, and a loan of fifty dollars<br />
from his sister. After graduation, he and his family returned to Craigsville, where he began his<br />
first medical practice in the front rooms of their house in the center of town. They moved to<br />
Summersville a few years later, where he kept his office on Main Street above Stower's Meat<br />
Market.<br />
The Summersville area was steadily growing during this time period (there were<br />
approximately <strong>10</strong>0 residents in 1884; there were 700 residents in 1930). Most residents were<br />
farmers, as agriculture was the primary industry in Summersville at that time. As there was only<br />
one other doctor in the area at that tune, and the closest hospital was in Richwood, Dr. Brown was<br />
kept very busy, and served quite a large area.<br />
During the years Dr. Brown practiced medicine in Nicholas County, he often traveled to<br />
more remote areas to see patients; areas including Birch River, Dixie and Upper Glade were<br />
mentioned in diaries kept by Mrs. Brown. On Sunday afternoons, he made house calls to home-<br />
bound, chronically ill patients. Often he visited his patients on horseback, and at times he was<br />
known to stay overnight when performing deliveries. Later he drove his Chevy to visit patients,<br />
many times having to meet a patient's family member on a farm tractor who would take him the<br />
rest of the way when the road got too rough for a car.
(<strong>NFS</strong> <strong>Form</strong> <strong>10</strong>-<strong>900</strong>)<br />
United States Department of the Interior<br />
<strong>National</strong> <strong>Park</strong> <strong>Service</strong><br />
NATIONAL REGISTER OF HISTORIC PLACES<br />
CONTINUATION SHEET<br />
Brown, Dr. Flavius, House Nicholas Co., WV<br />
Name of Property County/State<br />
Section number 8 Page _2<br />
Dr. Brown made a practice of giving free physical exams to young men playing high<br />
school sports, and treated their subsequent injuries free of charge as well. Since there was no<br />
hospital in Summersville at this time, referrals were sent to Richwood or to Charleston.<br />
Throughout his practice, he never refused a patient who was unable to pay cash for medical<br />
services. He often accepted payment in country eggs, homemade butter and breads, and once even<br />
a truckload of coal. This method of payment, while convenient for the patient, led to additional<br />
sacrifices to be made by Dr. Brown and his family. During the Great Depression, two of his<br />
children had to drop out of college temporarily due to lack of money to pay tuition.<br />
The strong character of Dr. Brown and his family is also evidenced in the fact that all of<br />
Dr. Brown's children attended and graduated from West Virginia University-a significant<br />
achievement in itself. Even more impressive is the fact that four of these children went on to<br />
become doctors^ lik&mekJGa^^<br />
Mrs. Brown was named "Mother of the Year" for West Virginia in 1949. The accomplishments of<br />
this family are evidence of the hard work, qualities and values that the people of this time period<br />
possessed.<br />
The architecture of the house itself is significant to the area because it was an unusually<br />
high style for a residence of that tune period. Summersville's residences were primarily smaller<br />
houses, as opposed to the larger Neoclassical Revival house owned by the Browns. It was a<br />
residence well-suited for a prominent doctor and his family. According to a study done regarding<br />
the condition of the house, it is still in good structural condition for a building of its age. It stands<br />
today as a reminder of the class and caliber of the family that it housed.<br />
At the present time, the house is undergoing exterior cosmetic renovations and interior<br />
repairs to the areas that were damaged by a fire. It is hoped that, upon completion of these repairs,<br />
the home can be used as a community gathering place. Its location, near the heart of town makes<br />
the house an excellent candidate for this function.<br />
For Summersville residents, the house represents the values and determination of one of<br />
the founding families of our town, and of others from times past, and perhaps inspires us to show<br />
that those qualities are not forgotten.
(<strong>NFS</strong> <strong>Form</strong> <strong>10</strong>-<strong>900</strong>)<br />
United States Department of the Interior<br />
<strong>National</strong> <strong>Park</strong> <strong>Service</strong><br />
NATIONAL REGISTER OF HISTORIC PLACES<br />
CONTINUATION SHEET<br />
Brown, Dr. Flavins, House Nicholas Co., WV<br />
Name of Property County/State<br />
Section number 9 Page __1<br />
Bibliography<br />
Juergens, Alice Marie Brown. Letters and notes submitted to City of Summersville, including<br />
information obtained from the diaries of Elizabeth Huff Brown.<br />
Lewis, Betty Dotson. Interview with Lieber Cutlip, long-time Summersville resident, regarding<br />
historical information. Online. www.appalachianpower.com/Depression.<br />
November 18, 2001.<br />
Nicholas County Historical and Genealogical Society, Inc. Nicholas County. West Virginia<br />
History. 1985. Walsworth Press. Inc.. 1985. ..........._._... _ _..._..<br />
Richardson, Wilma. Interview regarding the Nicholas County area during the time period in<br />
which Dr. Brown practiced medicine. January 31, 2002.<br />
ZMMInc. Evaluation of The Brown Property - One Wilderness Road. August 2000. 222 Lee<br />
Street, West, Charleston, West Virginia. Building evaluation and feasibility study for the<br />
City of Summersville.
(<strong>NFS</strong> <strong>Form</strong> <strong>10</strong>-<strong>900</strong>)<br />
United States Department of the Interior<br />
<strong>National</strong> <strong>Park</strong> <strong>Service</strong><br />
NATIONAL REGISTER OF HISTORIC PLACES<br />
CONTINUATION SHEET<br />
Brown, Dr. Flavius, House Nicholas County, WV<br />
Name of Property County/State<br />
Section number <strong>10</strong> Page __1<br />
Verbal Boundary Description<br />
Beginning at a fence post corner to the Gladys Vaught line and in the right of way line of<br />
the Old Wilderness Road, and running with the Gladys Vaught line N. 89 degrees 26' E. 511.75<br />
feet to a fence post corner to Gladys Vaught and a tract of land heretofore conveyed by Josephine<br />
H. Brown, widow, to the Laird Memorial Foundation, N. 0 degrees 45'W. 236.58 feet to a stone;<br />
thence S. 88 degrees 1' W. 41.73 feet to a fence post; thence N. 17 degrees 19' W. 295.88 feet to<br />
a fence post corner to Kincaid property; thence running with the Kincaid line S 86 degrees 38' W.<br />
465.41ieetio_a fence post in the right of way line of the Old WildernessJRoad:..S.j9.degrees 49'E.<br />
503.11 feet to the place of beginning and containing 5.88 acres, more or less.<br />
Being the same property conveyed to the City of Summersville Building Commission, a<br />
public corporation, by deed dated October 21,1999, from Carl F. Sullivan and Betty Sullivan, his<br />
wife, recorded in the office of the Clerk of the County Commission of Nicholas County, West<br />
Virginia, in Deed Book 281, Page 246.<br />
Boundary Justification<br />
Description from Deed of Trust, dated <strong>10</strong>/22/99.<br />
Nominated property includes the house, garage, and yard historically associated with the Brown<br />
Family.
(<strong>NFS</strong> <strong>Form</strong> <strong>10</strong>-<strong>900</strong>)<br />
United States Department of the Interior<br />
<strong>National</strong> <strong>Park</strong> <strong>Service</strong><br />
NATIONAL REGISTER OF HISTORIC PLACES<br />
CONTINUATION SHEET<br />
Brown, Dr. Flavius, House<br />
Name of Property<br />
Section Number Photo<br />
Page].<br />
Nicholas County, WV<br />
County/State<br />
All photos taken by Kristen Peck Eakle, City of Summersville, January 15, 2002<br />
Original negatives located in the City Municipal Building, 400 North Broad Street, Summersville,<br />
WV<br />
Photo lof 19:<br />
Front of house, camera facing east<br />
Photo 2 of 19:<br />
Photo 3 of 19:<br />
Photo 4 of 19:<br />
Photo 5 of 19:<br />
Photo 6 of 19:<br />
Photo 7 of 19:<br />
Photo 8 of 19:<br />
Photo 9 of 19:<br />
Photo <strong>10</strong> of 19:<br />
Photo 11 of 19:<br />
Photo 12 of 19:<br />
Photo 13 of 19:<br />
Photo 14 of 19:<br />
Photo 15 of 19:<br />
Photo 16 of 19:<br />
Photo 17 of 19:<br />
Photo 18 of 19:<br />
Photo 19 of 19:<br />
Front of house, camera facing east<br />
Detail: Porch pediment, camera facing east<br />
Corner of house, camera facing northeast<br />
Side of house, camera facing north<br />
Close-up of basement ehrrarice, camera facing north<br />
Back of house, camera facing west<br />
Close-up of back porch, camera facing northwest<br />
Fish figure carved in stone on side porch, camera facing west<br />
Side of house, with side porch, camera facing south<br />
Corner of house, camera facing southeast<br />
Interior, room off of side porch<br />
Interior, stairway from front door, back door shown<br />
Interior, room on right coming in from front of house<br />
Interior, upstairs southwest facing room<br />
View from upstairs northwest facing room<br />
Stream in front yard of house<br />
Front of garage, camera facing east<br />
Side of garage, camera facing south
D.I. FLAVIUS BROWN HOUSE<br />
SUMMERSVILLE, NICHOLAS COUNTY<br />
WEST VIRGINIA<br />
TAX MAP/PHOTO MAP<br />
?Q55
11 P— v<br />
Tl 31<br />
DR. FLAVIUS BROWN HOUSE<br />
SUMMERSVILLE, NIC80LAS COUNTY<br />
WEST VIRGINIA<br />
FLOORPLANS
Q-<br />
DR. FLAVIUS BROWN HOUSE<br />
SUMMERSVILLE, NICHOLAS COUNTY<br />
WEST VIRGINIA<br />
FLOORPLANS<br />
' fti



