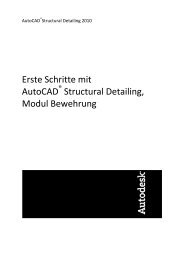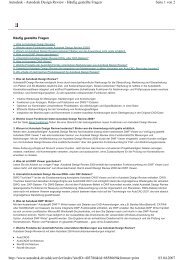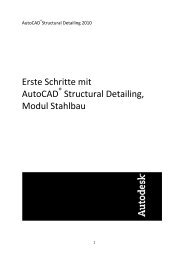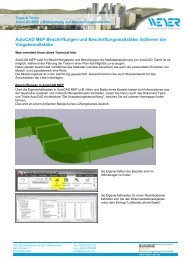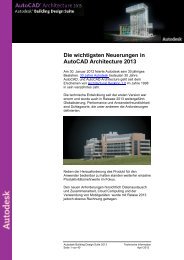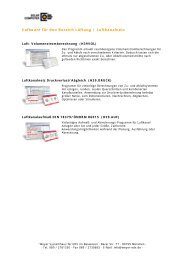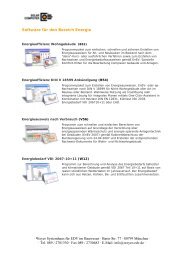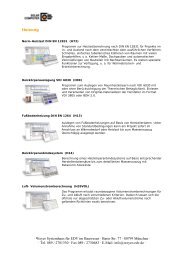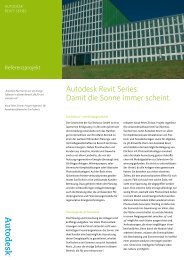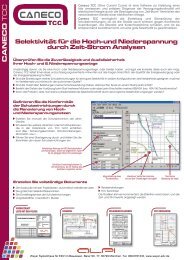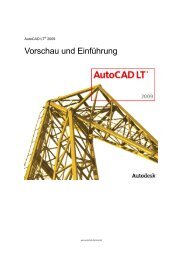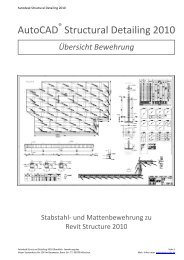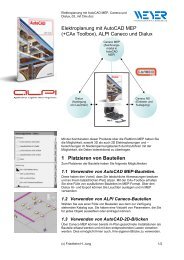Revit®
Revit®
Revit®
Create successful ePaper yourself
Turn your PDF publications into a flip-book with our unique Google optimized e-Paper software.
More gain. Less pain.<br />
<strong>Revit®</strong><br />
Structure 2009
Improve Efficiency and Accuracy<br />
Revit ®<br />
Structure software offers concurrent modeling<br />
for structural design, analysis, and fully coordinated<br />
documentation.<br />
Building information<br />
modeling significantly<br />
improves the quality<br />
and accuracy of the<br />
information that we<br />
push downstream. Our<br />
construction documents<br />
are created directly from<br />
the Revit Structure model.<br />
If the model is correct,<br />
then the drawings are<br />
automatically correct.<br />
As a result, we’re able<br />
to spend a lot less time<br />
producing documentation<br />
and more time up front<br />
modeling the structure.<br />
— Jim Jacobi<br />
Principal<br />
Walter P. Moore<br />
Revit Structure software improves the way structural<br />
engineers and drafters work. It minimizes<br />
repetitive modeling and drawing tasks, as well as errors<br />
due to manual coordination between structural<br />
engineers, architects, and drafters. It helps reduce<br />
time spent producing final construction drawings<br />
and increases the accuracy of documentation, improving<br />
overall project deliverables for clients.<br />
Revit Structure has<br />
helped us dramatically<br />
improve project<br />
coordination.<br />
— Charles Guerrero<br />
Vice President<br />
WSP Cantor Seinuk<br />
2<br />
Seamless Coordination<br />
Because Revit Structure uses building information<br />
modeling (BIM), every view, drawing sheet, and<br />
schedule is a direct representation of the same underlying<br />
database. As project team members work<br />
on the same project, making inevitable and necessary<br />
changes to the building structure, parametric<br />
change technology in Revit Structure automatically<br />
coordinates changes across all other representations<br />
of the project—model views, drawing sheets,<br />
schedules, sections, plans, and details. The design<br />
and documentation stay coordinated, consistent,<br />
and complete.<br />
Bidirectional Associativity<br />
The building model and all of its views are part<br />
of the same information system. This means<br />
changes to any part of the structure need to be<br />
made only once, maintaining consistency throughout<br />
the documentation set. For example, if the<br />
sheet scale changes, the software automatically<br />
resizes annotations and graphics. If a structural<br />
member changes, any views that include the element<br />
are coordinated and updated automatically,<br />
including name tags and other labels referring to<br />
the element properties.
Enhance Structural Modeling Capabilities<br />
Revit Structure focuses on the modeling of multimaterial<br />
building structures, from regular to complex shapes, such<br />
as curved and sloped roofs and floors.<br />
Whether engineers are designing steel, cast-in-place<br />
concrete, precast concrete, masonry, or wood structures,<br />
standard modeling objects in Revit Structure<br />
software include walls, beam systems, columns,<br />
slabs, and foundations. Additional structural<br />
objects can be created as parametric components.<br />
Project Organization<br />
Because all information is conveniently stored in<br />
one file, design teams spend less time managing<br />
project content. The project browser helps users<br />
navigate through the various views, sections,<br />
elevations, details, schedules, and drawing sheets<br />
of a structural project, enabling them to customize<br />
project content organization as needed.<br />
Parametric Components<br />
Using Revit Structure, engineers can create all<br />
types of structural components, such as joist<br />
systems, beams, open web joists, trusses, and<br />
intelligent wall families. No programming language<br />
is required to use parametric components, also<br />
known as families. The family editor contains all the<br />
data to graphically represent an element in 2D and<br />
3D at various levels of detail.<br />
The term family refers to an element’s ability to have<br />
multiple types defined within it, each of a different<br />
size and shape. Changes to a family or type definition<br />
ripple through the project and are automatically<br />
reflected in every instance of that family or type in<br />
the project. This capability keeps everything coordinated<br />
and saves the time and effort of manually<br />
tracking down components to update. Families are<br />
saved in a master database and can be conveniently<br />
loaded into new projects.<br />
Design Options<br />
With Revit Structure, engineers stay focused on<br />
structural engineering. Explore design changes.<br />
Develop and study several design alternatives to<br />
make key design decisions. Easily present multiple<br />
schematic designs to clients. Each option can be<br />
substituted into the model for visualization and<br />
quantity takeoff to help team members and<br />
clients make informed decisions.<br />
Multiuser Collaboration<br />
Revit Structure enables multiple team members<br />
on the same network to work together on a model,<br />
while their work stays fully coordinated. A complete<br />
range of collaboration modes provides flexibility to<br />
meet the project team’s workflow—from on-the-fly,<br />
simultaneous access to the shared model to formal<br />
division of the project into discrete shared units or<br />
individually managed linked models.<br />
3<br />
Digital Review and Markups<br />
Accelerate reviews with the free* Autodesk ®<br />
Design Review software, the all-digital way to<br />
review, measure, mark up, and track changes to<br />
2D and 3D designs without the original design<br />
creation software. Because the Design Review<br />
markup capabilities combine with Revit Structure<br />
navigation and revision management capabilities,<br />
tracking changes is easy.<br />
Project File Sharing<br />
The Publish to Autodesk ® Buzzsaw ® functionality<br />
enables design teams to easily upload files from<br />
Revit Structure to a Buzzsaw project site and automatically<br />
convert Revit Structure files to either the<br />
DWG or DWF file specification.<br />
Project Management and Review<br />
NavisWorks tools help project teams collaborate,<br />
coordinate, and review project information crucial to<br />
the design and construction of a project. Autodesk ®<br />
NavisWorks ® Manage helps streamline and centralize<br />
workflow processes across the organization to<br />
reduce waste, increase efficiency, and all but eliminate<br />
change orders, while Autodesk ® NavisWorks ®<br />
Review helps design and construct/build teams<br />
streamline efficiency and optimize quality by accurately<br />
visualizing all types of models, regardless<br />
of file format or size.
Deliver Comprehensive Construction Documents<br />
Revit Structure has a full set of dedicated tools to deliver<br />
accurate structural drawings and reduce errors due to manual<br />
coordination of design changes.<br />
Material-specific tools help ensure that construction<br />
documents conform to industry and office standards.<br />
For steel, features such as beam coping and automatic<br />
symbolic cutbacks, as well as an extensive library<br />
of detail components, are available.<br />
For concrete structures, display options provide<br />
control over the visibility of the concrete elements.<br />
Rebar are available for beams, columns, and footings.<br />
Area and path reinforcement enable drafters to symbolically<br />
represent the reinforcing in plan views while<br />
automatically creating rebar in wall and slab sections.<br />
Automatic Sections and Elevations<br />
Creating sections and elevations in Revit Structure<br />
is simple compared to traditional methods. Because<br />
views are just a different representation of the entire<br />
building model, users get instant cuts throughout a<br />
structure. Use them at any time to work in the most<br />
appropriate view. When the construction documents<br />
are ready to print, section tags and elevation symbols<br />
of the views that are not placed onto any drawing<br />
sheet are automatically hidden.<br />
Automatic Drawing Sheet References<br />
This functionality helps ensure that no section,<br />
elevation, or callout references the wrong<br />
drawing or sheet and that all data and graphics,<br />
details, schedules, drawings, and sheets in the<br />
drawing set are current and coordinated.<br />
We’re better able to detail<br />
our projects because we can<br />
model the structure as it will<br />
actually be built. That allows<br />
us to cut a section anywhere in<br />
the project and immediately<br />
have about 80 percent of the<br />
detail drawing. The rest is just<br />
adding dimensions, and detail<br />
components, as well as some<br />
general cleanup. We end up<br />
with a much higher-quality set<br />
of documents.<br />
— Jamie Richardson<br />
CAD Manager<br />
Ericksen Roed &<br />
Associates, Inc.<br />
4<br />
Details<br />
Revit Structure allows callouts for typical details and<br />
for specific ones. Entire sheets of typical details can<br />
be created from scratch in Revit Structure using its<br />
traditional 2D drafting tools.<br />
Designers can also import DWG details from AutoCAD ®<br />
software and link them into Revit Structure, using the<br />
project browser to manage them.<br />
Specific details come directly from the views of the<br />
model. These model-based details are completed with<br />
2D parametric components (metal deck, concrete masonry<br />
unit, anchor bolts in footings, fasteners, welded<br />
symbols, steel connection plates, concrete rebar, and<br />
more) and annotations such as text and dimensions.<br />
When the geometry gets complicated, Revit Structure<br />
offers 3D model-based details such as 3D representation<br />
of building expansion joints, steel connections,<br />
rebar in concrete elements, and more.<br />
Symbols<br />
The library of structural symbols includes moment<br />
frame connections for beams, plate and splices for<br />
columns, brace representation in plan view, welded<br />
symbols, and more.
Legends<br />
Create symbol and annotation legends for a project.<br />
Or use a legend view to place the same view on<br />
many sheets.<br />
Revision Tools<br />
Revit Structure includes a comprehensive re-<br />
vision mechanism. Revision clouds provide a way<br />
to insert bubble changes on construction documents<br />
and are associated with a revision number,<br />
for increased efficiency when tagging. Revision<br />
numbering can be either projectwide or sheet-<br />
specific. Revisions used on a sheet are displayed<br />
in a revision schedule on the title block. A comprehensive<br />
revision table lists all the changes made,<br />
by team member and date, so users can better<br />
manage changes and track documents.<br />
Filters<br />
The filter management tool enables users to<br />
highlight specific objects for improved visibility<br />
within the structural model. User-defined selection<br />
filters provide a visual method to call out objects<br />
that share common properties. Filters are also used<br />
to create selection sets of structural elements to<br />
send specific portions of the model for analysis<br />
and design.<br />
Schedules<br />
Save time by creating schedules on demand.<br />
Schedules are just another representation of the<br />
same building model. Change a schedule, and all<br />
other views of the model coordinate and update<br />
automatically. Schedule features include sorting,<br />
filtering, grouping, and counting, as well as user-<br />
defined formulas.<br />
5<br />
Engineers and project managers can use customized<br />
schedules to check the overall structural design. For<br />
example, they can schedule and review structural<br />
loads before integrating the model with analysis<br />
software. If the load value needs to be changed, it<br />
can be modified in the schedule and automatically<br />
coordinated throughout the model. Use graphical<br />
tools to split the schedule table once it has been<br />
placed onto a drawing sheet. Split sections of the<br />
schedule table are associative; if users extend a<br />
section, the other section shortens accordingly.<br />
In addition, automatic graphical schedules—which<br />
users can customize to meet project requirements—<br />
are available for columns.<br />
The bottom line is that we<br />
believe Revit Structure will<br />
help us reduce RFIs, as well as<br />
the amount of field support<br />
we have to perform. It adds<br />
tremendous clarity to the<br />
design process.<br />
— Joe Ferzli<br />
Senior Associate<br />
Cary Kopczynski & Company,<br />
Inc. P.S. (CKC)
Integrate with Leading Analysis Software<br />
Revit Structure concurrently delivers a physical model as<br />
well as a fully associated analytical model of the building.<br />
Physical models drive construction document-<br />
ation. Drafters use physical models to produce<br />
the drawing and detail sheets. Engineers and<br />
architects use it for coordination purposes,<br />
such as interference checking.<br />
The analytical model contains information such as<br />
loads, load combinations, member sizes, and release<br />
conditions for use in leading third-party analysis<br />
applications. The analytical model could be the<br />
entire building model, one wing of the building, or<br />
even a single structural frame. Engineers use selection<br />
filters with structural boundary conditions to<br />
send substructures (such as a frame, floor, or wing<br />
of the building) to their analysis software without<br />
sending the entire model.<br />
The creation of the analytical model uses engineering<br />
rules to produce a consistent analytical<br />
representation of the physical structure. Engineers<br />
can override initial analytical settings and edit<br />
the analytical model before linking to structural<br />
analysis packages.<br />
Revit Structure inspires structural engineers to<br />
greater engineering insight: user-defined rules help<br />
the analytical models adjust their location to the<br />
analytical projection planes of attached or adjacent<br />
structural elements. Engineers can automatically<br />
check analytical inconsistencies such as missing<br />
supports, global instabilities, or framing anomalies<br />
before sending the model to structural analysis.<br />
6<br />
The analysis programs then return the design information<br />
and dynamically update the physical model<br />
and documentation, eliminating many redundant,<br />
repetitive tasks such as modeling frames and shells<br />
in a variety of different applications.<br />
To find out which software partners have linked<br />
their applications to Revit Structure through the<br />
Revit ® platform API (application programming<br />
interface), visit www.autodesk.com/<br />
revitstructure-partners.<br />
The ability to export the<br />
Revit Structure model to<br />
structural analysis software<br />
greatly minimizes duplication<br />
of effort because we can use<br />
the same model to produce<br />
construction documents and<br />
perform structural analysis.<br />
And our team can stay better<br />
coordinated throughout the<br />
design process.<br />
— Gregg Kite<br />
Director of Production<br />
SCA Consulting Engineers
Coordinate Across the Disciplines<br />
Revit Structure supports popular industry workflows<br />
with architects; mechanical, electrical, and plumbing<br />
engineers; and contractors.<br />
Workflow with Industry-Standard File Formats<br />
The ability to import, export, and link to DWG, DXF,<br />
DGN, and IFC formats helps ensure fully compatible<br />
data exchange between engineering firms and their<br />
client architects. Revit Structure supports the traditional<br />
workflow in which structural modeling begins<br />
with 2D DWG files created by the architect using<br />
AutoCAD software. This workflow offers timesaving<br />
features such as the direct selection of DWG lines,<br />
with no need for tracing. Structural engineers can<br />
also import and export their models in CIS/2 format<br />
for coordination with steel detailers and fabricators.<br />
Collaboration with Architects<br />
Revit Structure also supports the workflow where<br />
structural modeling starts with an architectural<br />
design done in AutoCAD ® Architecture software.<br />
Engineers can reference individual plan views<br />
from AutoCAD Architecture when they start their<br />
structural layout. For better coordination, structural<br />
engineers can export 3D Revit Structure models to<br />
AutoCAD Architecture. Architects using AutoCAD<br />
Architecture 2009 can review the exported structural<br />
elements as true AutoCAD Architecture objects.<br />
Engineers working with architects using<br />
Revit ® Architecture software can experience the<br />
advantages of BIM and share the same underlying<br />
building database. Creation of the structural model<br />
is faster with integrated Revit platform tools. With<br />
interference checking between structural and<br />
architectural objects, engineers can quickly detect<br />
coordination problems before sending drawings to<br />
the construction site.<br />
Using the coordination monitor feature, engineers<br />
and architects get electronic notification of any<br />
changes made during the design process by either<br />
discipline on levels, grids, columns, walls, slabs,<br />
and openings. The result is synchronized workflow<br />
and better-coordinated construction documents. If<br />
engineers work with in-house architects using Revit<br />
Architecture, they can navigate through the multidiscipline<br />
design using the Worksharing tool. Finally,<br />
all structural drawings, details, and schedules are<br />
directly available on the Revit platform for architectural<br />
review in Revit Architecture.<br />
7<br />
Collaboration with Engineers and Designers<br />
Structural engineers working with mechanical,<br />
electrical, or plumbing engineers using AutoCAD ®<br />
MEP software can improve design coordination.<br />
Revit Structure users can export their structural<br />
model into AutoCAD MEP, where the engineer can<br />
perform clash detection between pipes and structural<br />
elements. Revit Structure users can also import 3D<br />
duct and pipe objects from AutoCAD MEP into the<br />
structural model via ACIS ® solids to detect interferences<br />
visually. In addition, structural engineers who<br />
are working with mechanical, electrical, and plumbing<br />
engineers using Revit ® MEP software can take<br />
full advantage of building information modeling.<br />
Using the Revit platform,<br />
architects can link our<br />
structural model directly into<br />
their architectural model, so<br />
when we look at architectural<br />
drawings, we can see the<br />
structural components<br />
from our model reflected in<br />
theirs. It has resulted in much<br />
tighter integration between<br />
structure and architecture.<br />
— Jos Arpink<br />
Digital Design Manager<br />
Glotman-Simpson
We’d been watching building information modeling<br />
for several years but were unable to find a structural<br />
design product that did what we needed. When we<br />
saw the demo of Revit Structure, we knew that there<br />
was finally a solution.<br />
— David Pluke<br />
Principal and VP of Technology<br />
Ericksen Roed & Associates, Inc.<br />
AutoCAD Revit Structure Suite<br />
AutoCAD ® Revit ® Structure Suite software bundles AutoCAD, AutoCAD ® Structural Detailing,<br />
and Revit Structure software into a single package, serial number, and authorization code. A<br />
building information modeling application, Revit Structure integrates multimaterial physical<br />
and analytical models, providing concurrent structural modeling for more accurate documentation,<br />
analysis, and design. AutoCAD Structural Detailing is a powerful solution for fast and<br />
efficient detailing and automatic creation of fabrication shop drawings for steel and reinforced<br />
concrete structures. For more information, visit www.autodesk.com/revitstructuresuite.<br />
Learn More or Purchase<br />
Access specialists worldwide who can provide product expertise, a deep understanding of your<br />
industry, and value that extends beyond your software purchase. To purchase Revit Structure<br />
or AutoCAD Revit Structure Suite, contact an Autodesk Premier Solutions Provider or Autodesk<br />
Authorized Reseller. To locate the reseller nearest you, visit www.autodesk.com/reseller.<br />
To learn more about Autodesk Structural Engineering Solutions,<br />
visit www.autodesk.com/building.<br />
Autodesk Services and Support<br />
Accelerate return on investment and optimize productivity with innovative purchase methods,<br />
companion products, consulting services, support, and training from Autodesk and Autodesk<br />
authorized partners. Designed to get you up to speed and keep you ahead of the competition,<br />
these tools help you make the most of your software purchase—no matter what industry you<br />
are in. To learn more, visit www.autodesk.com/servicesandsupport.<br />
Autodesk Subscription<br />
Get the benefits of increased productivity, predictable budgeting, and simplified license management<br />
with Autodesk ® Subscription. You get any new upgrades of your Autodesk software<br />
and any incremental product enhancements, if these are released during your subscription<br />
term, and you get exclusive license terms available only to subscription members. A range of<br />
community resources, including web support direct from Autodesk technical experts, selfpaced<br />
training, and e-Learning, help extend your skills and make Autodesk Subscription the<br />
best way to optimize your investment. To learn more, visit www.autodesk.com/subscription.<br />
Cover rendering courtesy of SCA Consulting Engineers<br />
Models courtesy of RISA Technologies, Adapt Corporation, and Robobat<br />
*Free products are subject to the terms and conditions of the end-user license agreement that accompanies download of the software.<br />
Autodesk, AutoCAD, Buzzsaw, DWF, DWG, DXF, NavisWorks, and Revit are registered trademarks or trademarks of Autodesk, Inc., in<br />
the USA and/or other countries. All other brand names, product names, or trademarks belong to their respective holders. Autodesk<br />
reserves the right to alter product offerings and specifications at any time without notice, and is not responsible for typographical or<br />
graphical errors that may appear in this document.<br />
© 2008 Autodesk, Inc. All rights reserved. 000000000000118235



