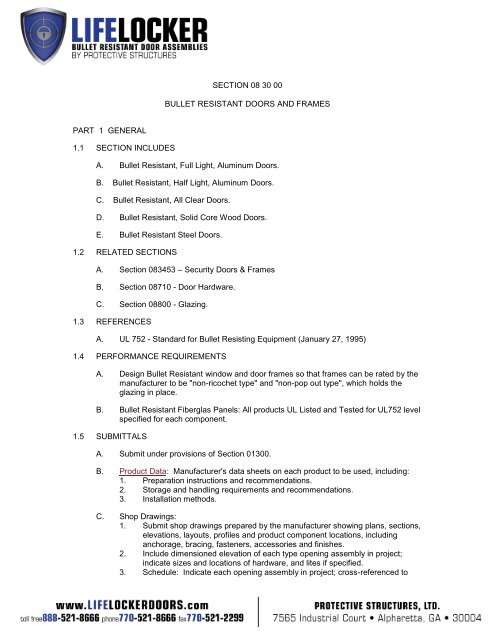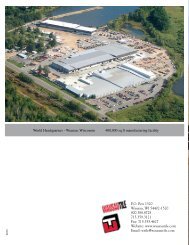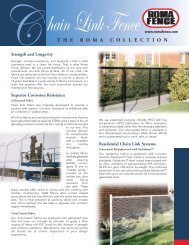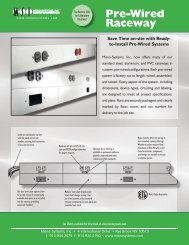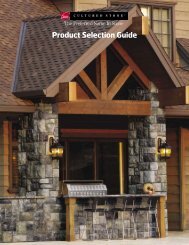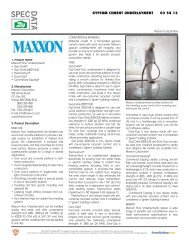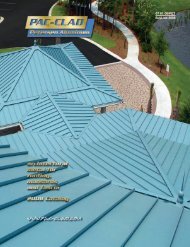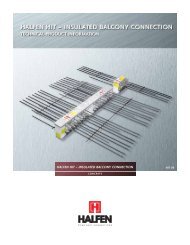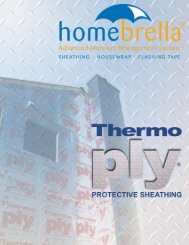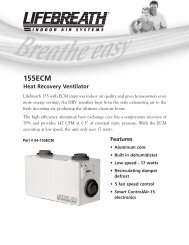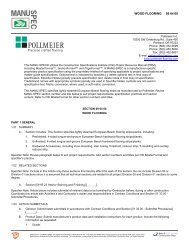LifeLocker Bullet Resistant Doors_3-Part Specs - Reed Construction ...
LifeLocker Bullet Resistant Doors_3-Part Specs - Reed Construction ...
LifeLocker Bullet Resistant Doors_3-Part Specs - Reed Construction ...
Create successful ePaper yourself
Turn your PDF publications into a flip-book with our unique Google optimized e-Paper software.
PART 1 GENERAL<br />
1.1 SECTION INCLUDES<br />
SECTION 08 30 00<br />
BULLET RESISTANT DOORS AND FRAMES<br />
A. <strong>Bullet</strong> <strong>Resistant</strong>, Full Light, Aluminum <strong>Doors</strong>.<br />
B. <strong>Bullet</strong> <strong>Resistant</strong>, Half Light, Aluminum <strong>Doors</strong>.<br />
C. <strong>Bullet</strong> <strong>Resistant</strong>, All Clear <strong>Doors</strong>.<br />
D. <strong>Bullet</strong> <strong>Resistant</strong>, Solid Core Wood <strong>Doors</strong>.<br />
E. <strong>Bullet</strong> <strong>Resistant</strong> Steel <strong>Doors</strong>.<br />
1.2 RELATED SECTIONS<br />
A. Section 083453 – Security <strong>Doors</strong> & Frames<br />
B. Section 08710 - Door Hardware.<br />
C. Section 08800 - Glazing.<br />
1.3 REFERENCES<br />
A. UL 752 - Standard for <strong>Bullet</strong> Resisting Equipment (January 27, 1995)<br />
1.4 PERFORMANCE REQUIREMENTS<br />
A. Design <strong>Bullet</strong> <strong>Resistant</strong> window and door frames so that frames can be rated by the<br />
manufacturer to be "non-ricochet type" and "non-pop out type", which holds the<br />
glazing in place.<br />
B. <strong>Bullet</strong> <strong>Resistant</strong> Fiberglas Panels: All products UL Listed and Tested for UL752 level<br />
specified for each component.<br />
1.5 SUBMITTALS<br />
A. Submit under provisions of Section 01300.<br />
B. Product Data: Manufacturer's data sheets on each product to be used, including:<br />
1. Preparation instructions and recommendations.<br />
2. Storage and handling requirements and recommendations.<br />
3. Installation methods.<br />
C. Shop Drawings:<br />
1. Submit shop drawings prepared by the manufacturer showing plans, sections,<br />
elevations, layouts, profiles and product component locations, including<br />
anchorage, bracing, fasteners, accessories and finishes.<br />
2. Include dimensioned elevation of each type opening assembly in project;<br />
indicate sizes and locations of hardware, and lites if specified.<br />
3. Schedule: Indicate each opening assembly in project; cross-referenced to
plans, elevations, and details.<br />
D. Design data: <strong>Bullet</strong> resistance analysis design calculations for specific project<br />
conditions, certifying system conformance to specified performance requirements.<br />
E. Verification Samples: For each finish product specified, two samples, minimum size<br />
4 inches square, representing actual product, color, and patterns.<br />
F. Test Reports: Certified test reports showing compliance with specified performance<br />
characteristics and physical properties.<br />
G. Closeout submittals: Warranty documents, issued and executed by manufacturer of<br />
systems, countersigned by Contractor.<br />
1.6 QUALITY ASSURANCE<br />
A. Manufacturer Qualifications: Company specializing in manufacturing products of the<br />
type specified with a minimum documented experience of five years.<br />
B. Installer Qualifications: Company specializing in installation of products specified<br />
with minimum three years documented experience.<br />
C. Mock-Up: Provide a mock-up for evaluation of installation methods and<br />
workmanship.<br />
1. Finish areas designated by Architect.<br />
2. Do not proceed with remaining work until workmanship is approved by<br />
Architect.<br />
3. Refinish mock-up area as required to produce acceptable work.<br />
D. Pre-installation Meetings: Conduct pre-installation meeting to verify project<br />
requirements, substrate conditions, and manufacturer's installation instructions.<br />
E. Coordination of Work: Coordinate layout and installation of components with other<br />
construction supported by, or penetrating through, ceilings, including light fixtures,<br />
HVAC equipment, fire-suppression system, and partitions.<br />
1.7 DELIVERY, STORAGE, AND HANDLING<br />
A. Deliver materials in manufacturer's unopened, undamaged packaging, with<br />
manufacturer's labels intact.<br />
B. Remove wraps or covers from doors and frames upon delivery at the building site;<br />
clean and touch-up scratches or disfigurement caused by shipping or handling<br />
promptly.<br />
C. Store products in manufacturer's unopened packaging until ready for installation.<br />
D. Store assemblies, off the ground and on end, to prevent damage to face corners and<br />
edges.<br />
E. Store assemblies covered to protect them from damage but permitting air circulation.<br />
1.8 PROJECT CONDITIONS<br />
A. Maintain environmental conditions (temperature, humidity, and ventilation) within<br />
limits recommended by manufacturer for optimum results. Do not install products<br />
under environmental conditions outside manufacturer's absolute limits.
1.9 WARRANTY<br />
A. Manufacturer's warranty: Furnish system manufacturer's standard 2-year warranty<br />
against defects in product workmanship and materials.<br />
PART 2 PRODUCTS<br />
2.1 MANUFACTURERS<br />
A. Acceptable Manufacturer: Protective Structures, Ltd., 7565 Industrial Court,<br />
Alpharetta, GA 30004. Tel: (888)521-8666. Fax: (770)521-2299. Web Site:<br />
www.protectivestructures.com E-mail: info@protectivestructures.com.<br />
B. Substitutions: Not permitted.<br />
C. Requests for substitutions will be considered in accordance with provisions of<br />
Section 01600.<br />
D. All products specified in this section shall be provided from a single manufacturer.<br />
2.2 APPLICATIONS/SCOPE<br />
A. <strong>Bullet</strong> resistant protection shall be provided in the sizes and in the configuration<br />
indicated on the Drawings.<br />
B. Furnish all hardware necessary for the joining of the components specified.<br />
C. Provide components complete with adhesive, fasteners, and other devices required<br />
for the assembly.<br />
2.3 COMPONENTS<br />
A. <strong>Bullet</strong> <strong>Resistant</strong>, Full Light, Aluminum Door and Frame Assembly:<br />
1. Aluminum Door with welded corners. Mechanically fastened corners are not<br />
permitted. Door factory glazed with deep capture frame system. <strong>LifeLocker</strong>®<br />
#DRAL-FL.<br />
a. Extruded 6063 Aluminum with a minimum wall thickness of .125 inch.<br />
b. Hinge factory installed Roton Continuous Gear Hinge.<br />
c. Glazing:<br />
1) Polycarbonate.<br />
2) Glassclad Polycarbonate.<br />
3) Acrylic.<br />
4) Laminated Glass.<br />
d. Opening Security Level: Withstand bullet resistance level as follows, in<br />
accordance with UL 752.<br />
1) UL 752 Level I.<br />
2) UL 752 Level II.<br />
3) UL 752 Level III.<br />
4) UL 752 Level IV.<br />
5) UL 752 Level V.<br />
6) UL 752 Level VIII.<br />
2. Aluminum frame, packed with bullet resistant fiberglass of the same<br />
protection level as the door. Frame design of non-ricochet type and fabricated<br />
of aluminum or steel with a powder coat finish, color as selected by the<br />
Architect.<br />
B. <strong>Bullet</strong> <strong>Resistant</strong>, Half Light, Aluminum Door and Frame Assembly:<br />
1. Aluminum Door with welded corners. Mechanically fastened corners are not
permitted. Door factory glazed with deep capture frame system. <strong>LifeLocker</strong>®<br />
#DRAL-HL.<br />
a. Extruded 6063 Aluminum with a minimum wall thickness of .125 inch.<br />
b. Hinge factory installed Roton Continuous Gear Hinge.<br />
c. Glazing:<br />
1) Polycarbonate.<br />
2) Glassclad Polycarbonate.<br />
3) Acrylic.<br />
4) Laminated Glass.<br />
d. Opening Security Level: Withstand bullet resistance level as follows, in<br />
accordance with UL 752.<br />
1) UL 752 Level I.<br />
2) UL 752 Level II.<br />
3) UL 752 Level III.<br />
4) UL 752 Level IV.<br />
5) UL 752 Level V.<br />
6) UL 752 Level VIII.<br />
2. Aluminum frame, packed with bullet resistant fiberglass of the same<br />
protection level as the door. Frame design of non-ricochet type and fabricated<br />
of aluminum or steel with a powder coat finish, color as selected by the<br />
Architect.<br />
C. <strong>Bullet</strong> <strong>Resistant</strong>, All-Clear Door and Frame Assembly:<br />
1. Clear Door with polished edges. Door factory glazed with deep capture frame<br />
system. <strong>LifeLocker</strong>® #DRAC.<br />
a. Minimum glazing thickness of 1-1/4”.<br />
b. Hinge factory installed Roton Continuous Gear Hinge.<br />
c. Glazing:<br />
1) Polycarbonate.<br />
2) Acrylic.<br />
d. Opening Security Level: Withstand bullet resistance level as follows, in<br />
accordance with UL 752.<br />
1) UL 752 Level I.<br />
2) UL 752 Level II.<br />
3) UL 752 Level III.<br />
2. Aluminum frame, packed with bullet resistant fiberglass of the same<br />
protection level as the door. Frame design of non-ricochet type and fabricated<br />
of aluminum or steel with a powder coat finish, color as selected by the<br />
Architect.<br />
D. <strong>Bullet</strong> <strong>Resistant</strong>, Solid Core Woods:<br />
1. <strong>Bullet</strong> resistant solid core wood door of the "non-ricochet type". <strong>LifeLocker</strong>®<br />
#DRSC.<br />
a. Facing:<br />
1) Wood veneer with a phenolic backer as selected by the<br />
Architect.<br />
2) Plastic laminates with a phenolic backer as selected by the<br />
Architect.<br />
b. Door unit shall be supplied pre-hung with a Roton Continuous Gear<br />
Hinge and pre-hung in an aluminum ballistic capture frame system.<br />
c. Vision panels shall be of bullet resistant transparent armor to match<br />
door rating.<br />
2. Aluminum frame, packed with bullet resistant fiberglass of the same<br />
protection level as the door. Frame design of non-ricochet type and fabricated<br />
of aluminum or steel with a powder coat finish, color as selected by the
Architect.<br />
a. Extruded 6063 Aluminum with a minimum wall thickness of .125 inch.<br />
b. Hinge factory installed Roton Continuous Gear Hinge.<br />
c. Opening Security Level: Withstand bullet resistance level as follows, in<br />
accordance with UL 752.<br />
1) UL 752 Level I.<br />
2) UL 752 Level II.<br />
3) UL 752 Level III.<br />
4) UL 752 Level IV.<br />
5) UL 752 Level V.<br />
6) UL 752 Level VIII.<br />
E. <strong>Bullet</strong> <strong>Resistant</strong> Steel <strong>Doors</strong> and Frames: Provide with factory primed finish.<br />
1. <strong>Bullet</strong> resistant steel door of the “non-ricochet type”. <strong>LifeLocker</strong>® #DRHM:<br />
a. Thickness:<br />
1) 1-3/4 inches (44 mm) minimum.<br />
2) 2 inches (50 mm) minimum.<br />
b. Face sheets:<br />
1) <strong>Doors</strong> for interior use: Steel sheet.<br />
2) <strong>Doors</strong> for exterior use: Steel sheet or epoxy primer on steel<br />
sheet.<br />
3) Visible seams on face sheets not permitted.<br />
c. Core:<br />
1) SecureALL, non-ricochet <strong>Bullet</strong> <strong>Resistant</strong> Fiberglass.<br />
d. Vision panels shall be of bullet resistant transparent armor to match<br />
door rating.<br />
2. Steel Frames packed with bullet resistant fiberglass of the same protection<br />
level as the door: Welded units with integral trim, of sizes and profiles<br />
indicated and as follows:<br />
a. Frames for interior use: Steel sheet, minimum 14 gage thickness.<br />
b. Frames for exterior use: Steel sheet or epoxy primer on steel sheet,<br />
minimum 14 gage thickness.<br />
c. Stops: Minimum 5/8 inch (15.8 mm) in depth.<br />
d. Opening Security Level: Withstand bullet resistance level as follows, in<br />
accordance with UL 752.<br />
1) UL 752 Level I.<br />
2) UL 752 Level II.<br />
3) UL 752 Level III.<br />
4) UL 752 Level IV.<br />
5) UL 752 Level V.<br />
6) UL 752 Level VIII.<br />
PART 3 EXECUTION<br />
3.1 EXAMINATION<br />
A. Do not begin installation until openings and installing surfaces have been properly<br />
prepared.<br />
B. Verify openings are in accordance with approved shop drawings<br />
C. Verify that all supports have been installed in accordance with the Drawings.<br />
D. If preparation is the responsibility of another installer, notify Architect of<br />
unsatisfactory preparation before proceeding.<br />
3.2 PREPARATION
A. Clean surfaces thoroughly prior to installation.<br />
B. Remove steel spreaders from welded frames prior to installation.<br />
3.3 INSTALLATION<br />
A. Install in accordance with manufacturer's printed installation instructions,<br />
requirements of HMMA 840, and requirements of UL 752.<br />
B. Steel frames; weld field joints in accordance with AWS D1.1. Finish exposed field<br />
welds smooth and touch-up with rust inhibitive primer.<br />
C. Installation of door hardware is specified in Section 08710.<br />
D. Field painting is specified in Section 09900.<br />
E. Installation tolerances: Do not exceed the following installation tolerances:<br />
1. Squareness: Plus or minus 1/16 inch (1.6 mm) measured on a line, 90<br />
degrees from one jamb, at the upper corner of the frame at the other jamb.<br />
2. Alignment: Plus or minus 1/16 inch (1.6 mm) measured on jambs on a<br />
horizontal line parallel to the plane of the wall.<br />
3. Twist: Plus or minus 1/16 inch (1.6 mm) measured at face corners of jambs<br />
on parallel lines perpendicular to the plane of the wall.<br />
4. Plumb: Plus or minus 1/16 inch (1.6 mm) measured on the jamb at the floor.<br />
F. Adjust installed doors for correct swings and site tolerances.<br />
3.4 PROTECTION<br />
A. Protect installed products until completion of project.<br />
B. Touch-up, repair or replace damaged products before Substantial Completion.<br />
3.5 SCHEDULE<br />
A. Schedules: Refer to Door Schedule indicated on drawings.<br />
END OF SECTION


