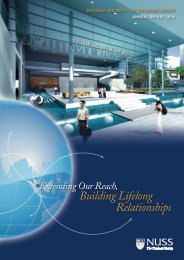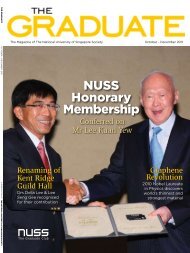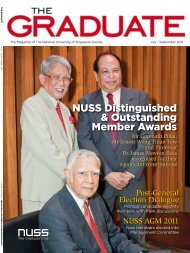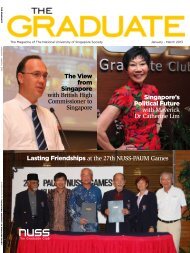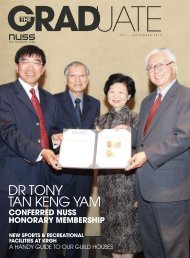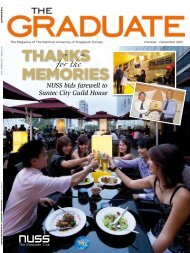Ben Cao GanG Mu - NUSS
Ben Cao GanG Mu - NUSS
Ben Cao GanG Mu - NUSS
You also want an ePaper? Increase the reach of your titles
YUMPU automatically turns print PDFs into web optimized ePapers that Google loves.
ura aha Winning projeCT<br />
bUkIt tIMAH gUIld HoUse<br />
1F Cluny Road<br />
Class of its own<br />
2009 Awards<br />
Category A<br />
Built in the late 1920s, this two-storey Art Deco bungalow,<br />
once used to house the teaching staff of the former Raffles<br />
College, has been meticulously cajoled back to life and<br />
transformed into a classy sanctuary, the Bukit Timah Guild<br />
House, that cultivates camaraderie.<br />
Firm Foundations<br />
One of the four identical bungalows in the area, this<br />
bungalow has aged gracefully. Except for strengthening<br />
works on the upper storey timber floor slab, it was structurally<br />
sound, giving the project team a good foundation to perform<br />
a marvellous revival of tropically-inspired architectural and<br />
design concepts.<br />
Crowning Glory<br />
The original clay-tile roof was duly repaired. A false ceiling<br />
that had been previously added was removed to uncover<br />
the original timber ceiling joists, a smart move that recovered<br />
much of the original charm and character of the house. To rid<br />
the old house of its water seepage problems, a secondary<br />
roof was discretely incorporated right under the main roof<br />
without affecting its original character.<br />
Owner: National University of Singapore Society<br />
Architect: RichardHO Architects<br />
Engineer: JS Tan & Associates<br />
Contractor: U.SAGE Contracts Pte Ltd<br />
Photography by Raymond Toh, courtesy of RichardHO Architects<br />
The contents of this article is by courtesy of The Urban Redevelopment Authority<br />
A Nostalgic Air<br />
The team did an outstanding job in reviving the tropical<br />
appeal of the house, bringing back the natural ventilation<br />
that once flowed through the very same doors. Open<br />
verandahs with exposed roof eave rafters and timber doors<br />
lining the outer corridors at the rear of the house were<br />
carefully recovered and reinstated. The door leaves were<br />
painstakingly recreated to fine detail in the pattern of the<br />
original leaves based on remnants uncovered. All of the<br />
original timber staircase and balustrades were also retained<br />
and lovingly restored.<br />
The new alfresco terrace added atop the original flat-top<br />
portico further enhanced the charm of the house. It gives the<br />
bungalow a new niche that takes full advantage of its tropical<br />
setting, reinventing its appeal for modern guests who love a<br />
little tête-à-tête under the stars.<br />
Overall, the team has successfully brought to light the old<br />
house’s many rare and inherent features, and ensuring the<br />
new elements added suit its present day purpose as an<br />
elegant and exclusive alumni clubhouse.<br />
projeCT<br />
updaTe<br />
0



