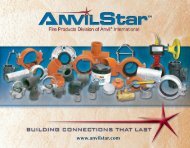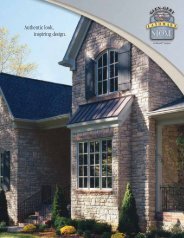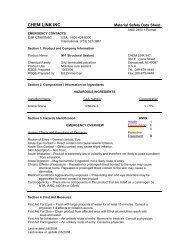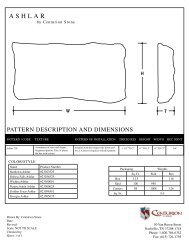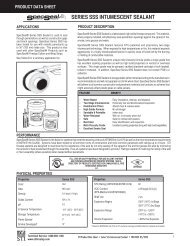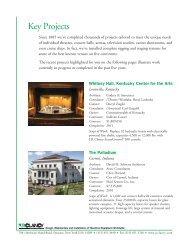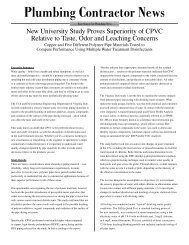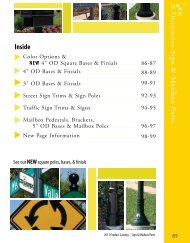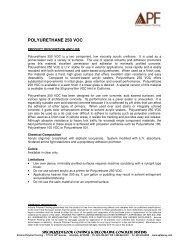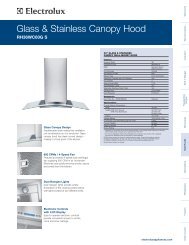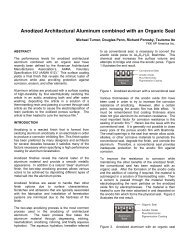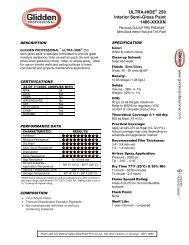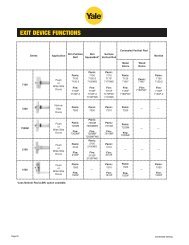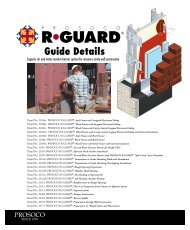Geoweb Earth Retention System Case
Geoweb Earth Retention System Case
Geoweb Earth Retention System Case
Create successful ePaper yourself
Turn your PDF publications into a flip-book with our unique Google optimized e-Paper software.
case study 3<br />
phoenix park resort • kangwOn-dO, kOrea • Summer 1995<br />
The Challenge<br />
Construction in a popular tourist resort area posed several<br />
site challenges, including the building of a retaining wall<br />
structure to protect a cut embankment up to 14 m (46 ft)<br />
high. The rugged mountainous terrain demanded the<br />
embankment have several key characteristics: 1) the ability<br />
to resist the effects of erosion, 2) the flexibility to conform<br />
to anticipated differential settlement, 3) the aesthetic quality<br />
to blend with the natural environment, and 4) the costeffectiveness<br />
to meet strict budget guidelines.<br />
The <strong>Geoweb</strong> ® system met the criteria by: 1) providing a<br />
nearly vertical surface while controlling erosion, 2 remaining<br />
structurally stable<br />
through differential<br />
settlements, 3) allowing<br />
a vegetative facia that<br />
blends in naturally<br />
with the environment,<br />
and 4) meeting project<br />
budget requirements by<br />
completing construction in<br />
only two months.<br />
case study 4<br />
kressview springs • Cambridge, OntariO, Canada • winter 1989<br />
The Challenge<br />
Unstable soils, steep embankments, limited right-of-way<br />
and site access were construction challenges developers<br />
faced during the design and construction of a condominium<br />
embankment situated on the side of a steep river valley.<br />
The project required constructing a 260-m (850-ft) long<br />
driveway embankment rising from grade level at the site<br />
entrance to a maximum height of 11 m (36 ft) at the top.<br />
A 2.5-m (8.2-ft) deep peat deposit under a 30-m (100-ft)<br />
section of the site<br />
created an unstable<br />
area. Removing the<br />
peat and replacing it<br />
with quality foundation<br />
materials was costprohibitive<br />
and would<br />
destroy several large<br />
willow trees along<br />
the stream bank. The<br />
<strong>Geoweb</strong> ® system was<br />
an ideal solution, as<br />
it conforms to steep,<br />
The InsTallaTIon<br />
The retaining wall structures were formed by layering tan-faced<br />
<strong>Geoweb</strong> sections. For soil reinforcement, geogrid or high-strength<br />
woven geotextile layers were placed at required design intervals.<br />
The largest of the structures measures 200 m (650 ft) in length, with<br />
heights varying from 6-14 m (20-46 ft). Slopes range from 1h:8v to<br />
1h:2.5v for all walls.<br />
The ResulTs<br />
The resort owners are pleased with the performance of the<br />
<strong>Geoweb</strong> system and the positive aesthetic appeal of the large<br />
vegetated structure.<br />
contoured landscapes, tolerates<br />
differential settlements, can<br />
support heavy vehicles during<br />
construction, and provides a vegetated facia.<br />
The InsTallaTIon<br />
The site was prepared and <strong>Geoweb</strong> sections were placed, infilled and<br />
compacted. Subsequent layers were placed with a 25 mm (1 in) setback<br />
until the wall height was achieved. At required design intervals,<br />
a geogrid or woven geotextile soil<br />
reinforcement layer was placed.<br />
The ResulTs<br />
The completed geocomposite<br />
embankment totalled 238 m<br />
(780 ft) long and 11 m (36 ft)<br />
high, with a total wall surface of<br />
1,400 face m2 (15,000 ft2). Wall<br />
face batter varied from 1h:2v to<br />
1h:8v. Even after years of exposure<br />
to a northern climate, the <strong>Geoweb</strong><br />
system has performed successfully.<br />
Project photos courtesy E & S Engineering




