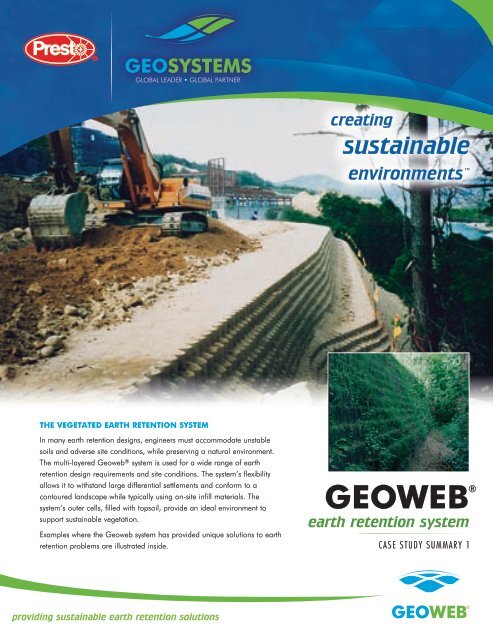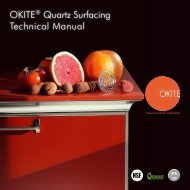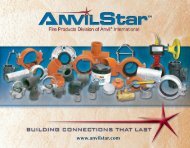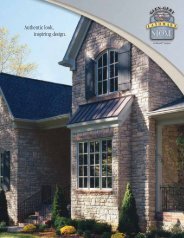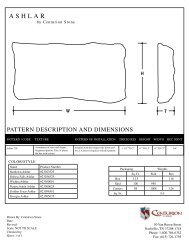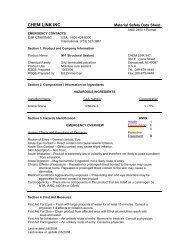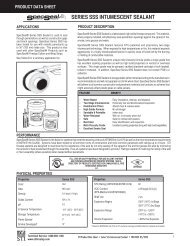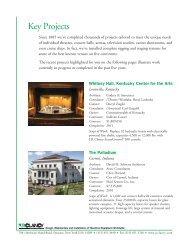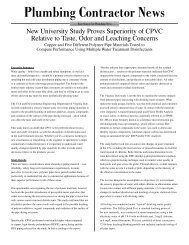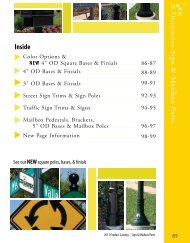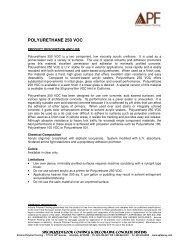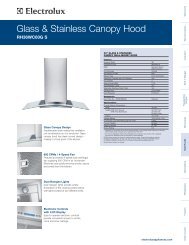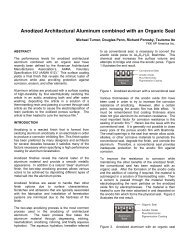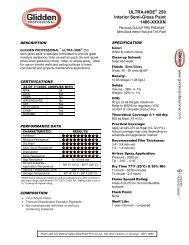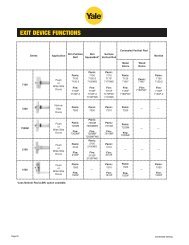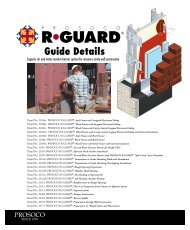Geoweb Earth Retention System Case
Geoweb Earth Retention System Case
Geoweb Earth Retention System Case
You also want an ePaper? Increase the reach of your titles
YUMPU automatically turns print PDFs into web optimized ePapers that Google loves.
GLOBAL LEADER • GLOBAL PARTNER<br />
the veGetAteD eArth retention sYsteM<br />
In many earth retention designs, engineers must accommodate unstable<br />
soils and adverse site conditions, while preserving a natural environment.<br />
The multi-layered <strong>Geoweb</strong> ® system is used for a wide range of earth<br />
retention design requirements and site conditions. The system’s flexibility<br />
allows it to withstand large differential settlements and conform to a<br />
contoured landscape while typically using on-site infill materials. The<br />
system’s outer cells, filled with topsoil, provide an ideal environment to<br />
support sustainable vegetation.<br />
Examples where the <strong>Geoweb</strong> system has provided unique solutions to earth<br />
retention problems are illustrated inside.<br />
providing sustainable earth retention solutions<br />
creating<br />
sustainable<br />
environments <br />
GeoWeB ®<br />
earth retention system<br />
CAse study suMMAry 1
case study 1<br />
tAnner/Moffett Creeks • the dalleS, OregOn • fall 1998<br />
awarded 1999 induStrial fabriCS aSSOCiatiOn award Of exCellenCe<br />
The Challenge<br />
A plan to connect two sections of an old highway right-of-way in the<br />
Columbia River Gorge area included a section that would become<br />
part of a 100-mile bike and pedestrian pathway from Portland to The<br />
Dalles. Oregon DOT faced a considerable challenge of designing<br />
a series of switchbacks to gradually bring the bike path from the<br />
highway down to creek level and pass under I-84. Retaining wall<br />
case study 2<br />
The Challenge<br />
Signs that the soil behind an existing aging sheet pile wall supporting<br />
Broadmoor Road and an adjacent railroad track was moving forced<br />
the village of Bayside to seek a solution. Challenges included:<br />
1) building a 9-m (30-ft) high structure across a 56-m (185-ft) wide,<br />
steep, wooded ravine with limited site access, 2) minimizing the size<br />
of the footprint to reduce impact on a stream flowing through the<br />
culverts, and 3) having the ability to support natural vegetation to<br />
blend with the surrounding ravine.<br />
Using granular soil and geogrid layers, a reinforced earth<br />
embankment was built with the <strong>Geoweb</strong> ® system facia and a front<br />
face batter of 0.75h:1v.<br />
The InsTallaTIon<br />
Each 8-cell wide<br />
by 3-cell<br />
long <strong>Geoweb</strong><br />
section was<br />
specified with<br />
a green facia panel and perforated interior cells<br />
to improve drainage and increase frictional<br />
interlock between the cells and the infill. Biaxial<br />
geogrid was sandwiched between the cellular<br />
layers every fourth course as a reinforcement<br />
layer. A trackhoe and clamshell bucket were<br />
Project photos courtesy Soil Stabilization Products Co.<br />
broadmoor road • baySide, wiSCOnSin • September 2000<br />
structures were necessary to<br />
keep the newly steepened<br />
side slopes in place. A<br />
vegetated facia was desired<br />
to blend naturally with an<br />
environment that provides spectacular views of the river and<br />
Cascades. A geocomposite solution combining the <strong>Geoweb</strong> ®<br />
system with high-strength woven geotextile soil reinforcement<br />
was chosen.<br />
The InsTallaTIon<br />
Six wall structures were required, one over 5 m (16 ft) in<br />
height. Green outer face panels blend naturally with the<br />
surrounding landscape. Perforated interior cell walls allowed<br />
drainage of the infill material. To establish vegetative cover<br />
quickly, ODOT hydroseeded the completed walls.<br />
The ResulTs<br />
After installation, a substantial natural spring was discovered<br />
behind one wall. Lower outer facia panels were simply<br />
removed, exposing the perforated interior cell walls and<br />
allowing drainage without damage to the wall structure. A<br />
drainage system was later installed to reduce the potential for<br />
hydrostatic pressure buildup.<br />
used to place infill on the lower<br />
wall layers. On the upper layers,<br />
infill was dropped some 3-3.7 m<br />
(10-12 ft) from the road above<br />
by a front-end loader.<br />
The ResulTs<br />
Project photos courtesy GeoSynthetics, Inc.<br />
The finished structure included a four-pipe culvert to increase<br />
stormwater flow capacity through the embankment. The wall<br />
measured 20 m (65 ft) wide at the base, 56 m (185 ft) wide<br />
at the top with 381 face m2 (4,100 face ft2). The finished<br />
embankment was hydroseeded with a mixture of annual rye<br />
cover, prairie grasses and flowers. All involved parties agreed<br />
that this vegetated geocomposite wall system was a success.
case study 3<br />
phoenix park resort • kangwOn-dO, kOrea • Summer 1995<br />
The Challenge<br />
Construction in a popular tourist resort area posed several<br />
site challenges, including the building of a retaining wall<br />
structure to protect a cut embankment up to 14 m (46 ft)<br />
high. The rugged mountainous terrain demanded the<br />
embankment have several key characteristics: 1) the ability<br />
to resist the effects of erosion, 2) the flexibility to conform<br />
to anticipated differential settlement, 3) the aesthetic quality<br />
to blend with the natural environment, and 4) the costeffectiveness<br />
to meet strict budget guidelines.<br />
The <strong>Geoweb</strong> ® system met the criteria by: 1) providing a<br />
nearly vertical surface while controlling erosion, 2 remaining<br />
structurally stable<br />
through differential<br />
settlements, 3) allowing<br />
a vegetative facia that<br />
blends in naturally<br />
with the environment,<br />
and 4) meeting project<br />
budget requirements by<br />
completing construction in<br />
only two months.<br />
case study 4<br />
kressview springs • Cambridge, OntariO, Canada • winter 1989<br />
The Challenge<br />
Unstable soils, steep embankments, limited right-of-way<br />
and site access were construction challenges developers<br />
faced during the design and construction of a condominium<br />
embankment situated on the side of a steep river valley.<br />
The project required constructing a 260-m (850-ft) long<br />
driveway embankment rising from grade level at the site<br />
entrance to a maximum height of 11 m (36 ft) at the top.<br />
A 2.5-m (8.2-ft) deep peat deposit under a 30-m (100-ft)<br />
section of the site<br />
created an unstable<br />
area. Removing the<br />
peat and replacing it<br />
with quality foundation<br />
materials was costprohibitive<br />
and would<br />
destroy several large<br />
willow trees along<br />
the stream bank. The<br />
<strong>Geoweb</strong> ® system was<br />
an ideal solution, as<br />
it conforms to steep,<br />
The InsTallaTIon<br />
The retaining wall structures were formed by layering tan-faced<br />
<strong>Geoweb</strong> sections. For soil reinforcement, geogrid or high-strength<br />
woven geotextile layers were placed at required design intervals.<br />
The largest of the structures measures 200 m (650 ft) in length, with<br />
heights varying from 6-14 m (20-46 ft). Slopes range from 1h:8v to<br />
1h:2.5v for all walls.<br />
The ResulTs<br />
The resort owners are pleased with the performance of the<br />
<strong>Geoweb</strong> system and the positive aesthetic appeal of the large<br />
vegetated structure.<br />
contoured landscapes, tolerates<br />
differential settlements, can<br />
support heavy vehicles during<br />
construction, and provides a vegetated facia.<br />
The InsTallaTIon<br />
The site was prepared and <strong>Geoweb</strong> sections were placed, infilled and<br />
compacted. Subsequent layers were placed with a 25 mm (1 in) setback<br />
until the wall height was achieved. At required design intervals,<br />
a geogrid or woven geotextile soil<br />
reinforcement layer was placed.<br />
The ResulTs<br />
The completed geocomposite<br />
embankment totalled 238 m<br />
(780 ft) long and 11 m (36 ft)<br />
high, with a total wall surface of<br />
1,400 face m2 (15,000 ft2). Wall<br />
face batter varied from 1h:2v to<br />
1h:8v. Even after years of exposure<br />
to a northern climate, the <strong>Geoweb</strong><br />
system has performed successfully.<br />
Project photos courtesy E & S Engineering
case study 5<br />
kressvieW sPrinGs, PhAse ii • Cambridge, OntariO, Canada • Summer 1998<br />
The Challenge<br />
At the upper end<br />
of the Kressview<br />
property, a cut in<br />
the natural slope<br />
produced a soil face<br />
that was stabilized<br />
10 years earlier<br />
using soil nailing<br />
to hold a geogrid / geotextile layer over the exposed surface. Water<br />
lenses in the embankment had caused significant soil destabilization<br />
and movement – a safety concern for residents. With the successful<br />
application of the <strong>Geoweb</strong> ® wall system on the lower embankment, a<br />
similar solution was proposed to repair the upper level.<br />
The InsTallaTIon<br />
The original 2h:1v slope<br />
was excavated<br />
to a near vertical<br />
cut 10 m (33 ft)<br />
high. The slope<br />
cut was made<br />
with three terraces<br />
2 m (6.5 ft)<br />
wide that were vegetated for aesthetic appeal. During<br />
rehabilitation, the geosynthetic facing and all vegetation<br />
were removed, leaving the soil-nail system intact. The<br />
reconstruction utilized the existing soil nails, replacing<br />
the geosynthetic facia with the layered <strong>Geoweb</strong> system.<br />
The new 9-m (30-ft) high wall system permitted drainage<br />
through the structure’s face while controlling potential soil<br />
movement. At the appropriate lifts, <strong>Geoweb</strong> sections were<br />
attached to the soil nails using a polyester geogrid, steel<br />
pipes and special soil nail heads.<br />
Presto GeosYsteMs’ CoMMitMent – To provide the highest quality products and solutions.<br />
At Presto, we’re committed to helping you apply the most cost-efficient solution to your earth retention needs.<br />
Contact Presto Geosystems or our worldwide network of knowledgeable distributors/representatives for<br />
assistance with your project needs.<br />
PRESTO GEOSYSTEMS<br />
distributed by:<br />
P.O. Box 2399<br />
670 North Perkins Street<br />
Appleton, Wisconsin 54912-2399, USA<br />
P: 920-738-1707<br />
TF: 800-548-3424<br />
F: 920-738-1222<br />
E: info@prestogeo.com<br />
www.prestogeo.com<br />
The ResulTs<br />
In total, 460 m2 (5,000 ft2) of wall face<br />
was reconstructed in three<br />
wall lifts varying in height<br />
from 2-9 m (6-30 ft).<br />
Groundcover plantings<br />
were placed in the open<br />
front facia cells and a<br />
variety of small shrubs<br />
were planted on the<br />
terraces. The developer<br />
and condominium owners<br />
are pleased with the natural<br />
look and stability of the<br />
repaired wall.<br />
Geosystems ® and GeoWeb ® are registered trademarks of Presto Products Co. Creating sustainable environments is a trademark of Presto Products Co. This<br />
information has been prepared for the benefit of customers interested in the <strong>Geoweb</strong> ® earth retention system. It was reviewed carefully prior to publication.<br />
Presto assumes no liability for its accuracy or completeness. Final determination of the suitability of any information or material for the use contemplated, or for<br />
its manner of use, is the sole responsibility of the user.<br />
GW/RW001 JUNE 2008<br />
Printed in the U.S.A. 2008<br />
© 2008 Presto Geosystems<br />
AP-3273 R1


