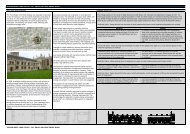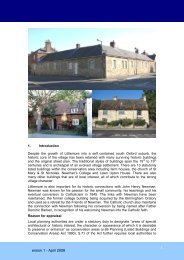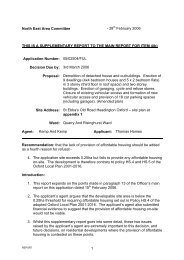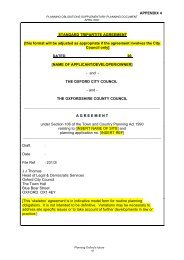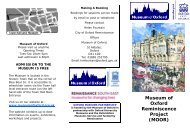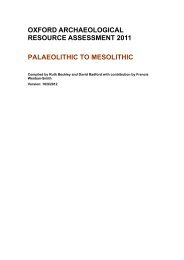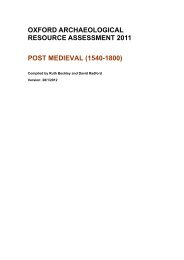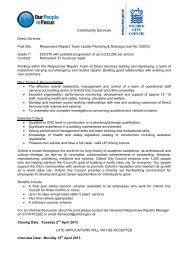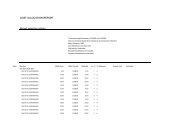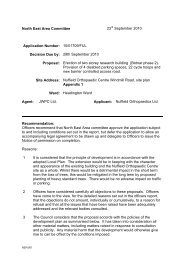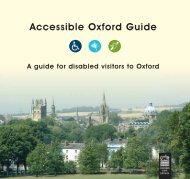West End AAP volume 2 - Oxford City Council
West End AAP volume 2 - Oxford City Council
West End AAP volume 2 - Oxford City Council
Create successful ePaper yourself
Turn your PDF publications into a flip-book with our unique Google optimized e-Paper software.
<strong>West</strong> <strong>End</strong> Consultation APPend Fix:<strong>West</strong> <strong>End</strong> Consultation appendix 12/6/07 11:26 Page 12<br />
xi<br />
<strong>West</strong> <strong>End</strong> <strong>AAP</strong> Submission June 2007<br />
Appendix 7:<br />
TEMPLATE FOR DESIGN<br />
AND ACCESS STATEMENT<br />
This template for a Design and Access Statement should be completed for all schemes. A<br />
Design and Access Statement provides an opportunity to explain how the design has come<br />
about and what it is trying to achieve. It is most important that the design is based on a<br />
good understanding of local character and circumstances and that the final design is<br />
informed by wider context of the site.<br />
The statement is an opportunity to show how the development approach has taken account of<br />
guidance in the Design Code, historic environment appraisal, and relevant policies, particularly in<br />
the <strong>West</strong> <strong>End</strong> Area Action Plan. The template is based on the CABE publication: Design and access<br />
statements – how to write read and use them. Further guidance can be found in that document.<br />
ASSESSMENT: it is important to start the design process with an assessment of the site<br />
context and the surroundings. This section does not need to be too detailed, but should<br />
include:<br />
1. Physical context – meaning the character derived from existing buildings, landscape features<br />
and movement routes. This should reference any listed buildings in proximity, and note<br />
whether a development is in The Conservation Area. Background paper x showing the appraisal<br />
of the historic environment should be referred to and any relevance to the site noted. Parts of<br />
the Design Code relevant to the site should also be noted.<br />
2. Social context – an explanation of how local people will be affected by the development, now<br />
and in the future.<br />
3. Economic context – an explanation of the effect the development will have on the local<br />
economy<br />
4. Planning policy context – highlighting any relevant policies of the LDF and South East Plan.<br />
INVOLVEMENT: Community involvement, and consultation when carried out at the earliest<br />
possible stage and continuing that involvement will help to reduce issues and achieve<br />
consensus.<br />
5. Show the type of involvement there has been with groups and people, whilst discussing the<br />
scheme. Explain how consultation and community involvement has influenced the decision<br />
process, in the development of the scheme (refer to SCI for more information).<br />
DESIGN: at this stage you should start to design the scheme based on the information<br />
collected and the evaluation of it. There are many aspects to design and the statement<br />
should address the following issues (cross references to the information gathered in the<br />
earlier stages will be useful, such as relevant aspects of the Design Code):<br />
6. Use:<br />
• What will the uses be?<br />
• How is this justified in terms of policy?<br />
• How is this informed by existing uses/how will the chosen uses work together to create a<br />
mixed and vibrant community.<br />
• How will the design allow for inclusive access and meet the access needs of that use?<br />
7. Amount:<br />
• Show how the amount of development planned is suitable for the site, taking into account<br />
the site analysis and aims of good urban design.<br />
• For major developments, explain how the amount of development will change the<br />
neighbourhood, for example by adding services or supporting local businesses.<br />
8. Layout:<br />
• Explain why the layout has been chosen and how it will fit in with its surroundings.<br />
• Demonstrate that public spaces will be practical, safe, overlooked, inclusive and reduce<br />
the opportunity for crime.<br />
• Demonstrate the microclimatic impacts of buildings on public space.



