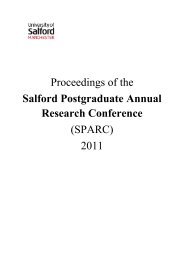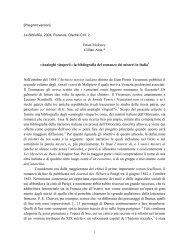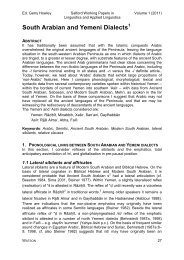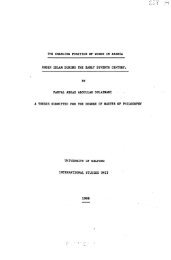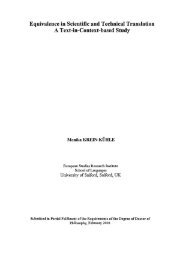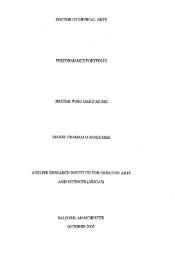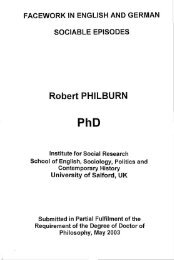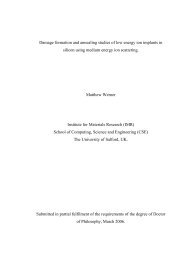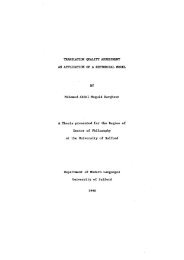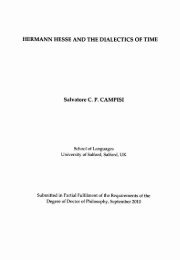The Whitelands Leather Works, Ashton- under-Lyne, Tameside
The Whitelands Leather Works, Ashton- under-Lyne, Tameside
The Whitelands Leather Works, Ashton- under-Lyne, Tameside
Create successful ePaper yourself
Turn your PDF publications into a flip-book with our unique Google optimized e-Paper software.
<strong>The</strong> <strong>Whitelands</strong> <strong>Leather</strong> <strong>Works</strong>, <strong>Ashton</strong>‐<br />
<strong>under</strong>‐<strong>Lyne</strong>, <strong>Tameside</strong><br />
An Archaeological Building Survey of the 1868 Complex<br />
A Report By: Dr M Nevell & S Bell<br />
Report No: 03/2009<br />
Centre for Applied Archaeolo2y<br />
CUBE<br />
University of Salford<br />
113‐115 Portland Street<br />
Manchester<br />
M1 6DW<br />
Tel: 0161 295 3818<br />
Email: a.thompson@salford.ac.uk<br />
Web: www.cfaa.co.uk
Contents<br />
Summary 2<br />
1. Introduction 3<br />
2. Historical Background 4<br />
3. Building Description 6<br />
4. Discussion 9<br />
Appendix 1: Photographic Catalogue 12<br />
Appendix 2: Archive Location 13<br />
Sources 14<br />
Illustrations 15<br />
CfAA. <strong>The</strong> <strong>Whitelands</strong> <strong>Leather</strong>works, <strong>Ashton</strong>-<strong>under</strong>-<strong>Lyne</strong>, <strong>Tameside</strong>. October 2009 (3) 1
Summary<br />
This report presents the results of an archaeological building survey of <strong>Whitelands</strong><br />
<strong>Leather</strong> <strong>Works</strong>, <strong>Whitelands</strong>, <strong>Ashton</strong>-<strong>under</strong>-<strong>Lyne</strong>, <strong>Tameside</strong>, Greater Manchester<br />
(centred SJ 9420 9869). <strong>The</strong> site was situated to the east of <strong>Whitelands</strong> road and to the<br />
south of the disused Huddersfield Canal. <strong>Whitelands</strong> works consisted of a four story<br />
building with adjoining single story sheds to the east. Although buildings were noted<br />
on the 1840s OS map there appeared to have been a significant rebuild dating to 1868.<br />
During the late 20 th century the site was reduced in size with residential buildings<br />
constructed to the east and south of the works. <strong>The</strong> adjoining sheds were partially<br />
demolished in the late 20 th century and the works was finally demolished in 2003.<br />
This survey was <strong>under</strong>taken in conjunction with the ongoing <strong>Tameside</strong> archaeological<br />
survey.<br />
CfAA. <strong>The</strong> <strong>Whitelands</strong> <strong>Leather</strong>works, <strong>Ashton</strong>-<strong>under</strong>-<strong>Lyne</strong>, <strong>Tameside</strong>. October 2009 (3) 2
1.1 Background<br />
1. Introduction<br />
This report represents the results of an archaeological building survey of <strong>Whitelands</strong><br />
<strong>Leather</strong> <strong>Works</strong>, <strong>Ashton</strong>-<strong>under</strong>-<strong>Lyne</strong>, Greater Manchester (centred SJ 951 983; Fig 1).<br />
<strong>The</strong> site was comprised of a works with adjoining single story sheds (GMHER/SMR<br />
3117.1.0) and the survey work was carried out as part of the <strong>Tameside</strong> Archaeological<br />
Survey, a long-term research project funded by <strong>Tameside</strong> MBC.<br />
1.2 <strong>The</strong> Survey Work<br />
<strong>The</strong> survey work, which involved English Heritage-style Level 1 building survey<br />
work, followed the conventions laid down in Understanding Historic Buildings: A<br />
guide to good recording practice (English Heritage 2006) and the Institute for<br />
Archaeologists’ Standard and Guidance for the Archaeological Investigation and<br />
Recording of Standing Buildings or Structures (Revised Edition 2001).<br />
<strong>The</strong> work was required to provide an analysis and <strong>under</strong>standing of the evolution and<br />
function of the building complex prior to demolition. Historic research was carried<br />
out and various unpublished documentary sources, including a map regression<br />
exercise, to aid in the interpretation of the site’s context, evolution and design.<br />
<strong>The</strong>re were health and safety issues encountered during the survey and certain areas<br />
were inaccessible due to the risks involved.<br />
1.3 <strong>The</strong> Setting<br />
<strong>The</strong> site is located on <strong>Whitelands</strong> road (B6170), to the south of the A635 (Fig.1). To<br />
the south of the site is the River Tame and directly to the north the Huddersfield Canal<br />
and the Manchester to Huddersfield railway line at 101m AOD. <strong>The</strong> site thus sits in<br />
the very bottom of the Tame Valley in an industrial area dominated by textile mills<br />
and transport infrastructure.<br />
CfAA. <strong>The</strong> <strong>Whitelands</strong> <strong>Leather</strong>works, <strong>Ashton</strong>-<strong>under</strong>-<strong>Lyne</strong>, <strong>Tameside</strong>. October 2009 (3) 3
2. Historical Background<br />
2.1 <strong>The</strong> Historical Evidence<br />
<strong>The</strong>re is very little historical evidence available for the <strong>Whitelands</strong> <strong>Leather</strong>works site.<br />
<strong>The</strong> mid-19 th to early 20 th century trade directories for <strong>Ashton</strong>-<strong>under</strong>-<strong>Lyne</strong> are largely<br />
unrevealing, even though the site is described as a leatherworks on the maps as late as<br />
1922, suggesting that the site may have been re-used <strong>under</strong> another name later in its<br />
life. In the late 19 th and early 20 th centuries there was a textile mill run by the<br />
<strong>Whitelands</strong> Twist Co Ltd and founded in 1874 but this does not appear to be<br />
associated with the present site but rather a mill site a few hundred metres to the west<br />
(Nevell 1993, 173).<br />
2.2 <strong>The</strong> Map Evidence<br />
Thus, the main easily accessible evidence for the history of the site is represented by<br />
the map evidence. <strong>The</strong> earliest map to show the leatherworks was the 1848 Ordnance<br />
Survey 1:10,560 map (Fig.2). <strong>The</strong> site was situated to the east of <strong>Whitelands</strong> road and<br />
north of the River Tame. To the north and north east of the site was the Huddersfield<br />
Canal and a Lock. <strong>The</strong> building complex was accessed from <strong>Whitelands</strong>, through to a<br />
central yard area and the southern range of buildings. <strong>The</strong>re was a second access point<br />
to the north east of the site via a bridge over the canal. <strong>The</strong> layout of the site<br />
substantially differed from that of the 20 th century as the northern building was<br />
irregular in shape and was arranged around a yard. To the north east was a small<br />
square building adjacent to the bridge over the canal. During this period there were<br />
two buildings to the south of the main complex, these consisted of an irregular shaped<br />
building to the west and a rectangular structure to the east.<br />
<strong>The</strong> works appeared to have been substantially rebuilt on approximately the same<br />
footprint by 1894 (Fig 3), also indicated by the building date of ‘1868’ over the iron<br />
lintel in the west facing elevation. <strong>The</strong> map depicted ‘<strong>Whitelands</strong> <strong>Leather</strong> <strong>Works</strong>’ as a<br />
large building lacking the central yard area and access road. <strong>The</strong> main works building<br />
had been extended to the south and appeared to abut the earlier buildings. .<br />
By 1909 (Fig 4) the works complex had been reduced in size, with the southern<br />
buildings demolished and a row of terraced housing constructed on that area of the<br />
site. <strong>The</strong>re was some alteration to the works to the south east with new buildings<br />
adjoining the main complex.<br />
<strong>The</strong> 1922 (Figs 5 & 6) map depicted a further reduction of the site with a row of<br />
terrace houses constructed to the east of the works. <strong>The</strong> square building to the north<br />
east of the site, and the eastern extent of the works complex was demolished. <strong>The</strong>re<br />
were no further alterations to the site visible on the OS mapping.<br />
CfAA. <strong>The</strong> <strong>Whitelands</strong> <strong>Leather</strong>works, <strong>Ashton</strong>-<strong>under</strong>-<strong>Lyne</strong>, <strong>Tameside</strong>. October 2009 (3) 4
3.1 Introduction<br />
3. Building Description<br />
<strong>The</strong> works building was four stories in height with a basement level and subsidiary<br />
sheds to the east (Fig. 7). <strong>The</strong> detailed ground floor plan depicts the body of the<br />
works as 6m wide, widening out to 9m at the southern end and a maximum length of<br />
40m (Fig. 8). <strong>The</strong> building was gable ended, with a pitched slate roof and a water<br />
tower projecting from the eastern slope of the roof. <strong>The</strong> building was irregular in<br />
shape, as the north facing elevation partially followed the north west to south east<br />
angle of the canal. <strong>The</strong> west facing elevation had a slight curve towards the southern<br />
end of the building and the east facing elevation was adjoined by two pitched roof<br />
sheds, which were irregular in shape. <strong>The</strong> interior of the building had been stripped of<br />
most machinery and features. <strong>The</strong> basement was not accessible.<br />
3.2 <strong>The</strong> Exterior of the <strong>Works</strong><br />
Western Elevation<br />
<strong>The</strong> west facing elevation was constructed from machine made red brick in English<br />
Garden Wall Bond (EGWB). Four entrances were visible, two situated to the south,<br />
one to the centre and one to the north of the building (Fig. 10). <strong>The</strong> southern entrance<br />
had a cast iron lintel bearing the name ‘<strong>Whitelands</strong> <strong>Leather</strong> <strong>Works</strong> 1868’, with a<br />
corrugated door curtain (Fig. 11). Under the second bay ground floor window was a<br />
smaller doorway. To the north was a similar corrugated door curtain. <strong>The</strong> ground<br />
floor window of the sixth bay from the south was higher in elevation, with the central<br />
doorway located directly beneath it. <strong>The</strong> building was eleven bays long, with the<br />
basement windows in-filled with brick and the ground floor windows in-filled with<br />
breeze blocks (Fig. 12). <strong>The</strong> windows had stone lintels and sills; the lintels used for<br />
the basement windows had a slight curve. <strong>The</strong> eaves consisted of a brick cornice<br />
returned at the gable, which served as a gutter (Fig. 10).<br />
Southern Elevation<br />
<strong>The</strong> south facing elevation was constructed from EGWB in red brick, with a single<br />
doorway (Fig. 13).<br />
Northern Elevation<br />
<strong>The</strong> north facing elevation was irregular, with a change in angle and a recess to allow<br />
for a cylindrical chimney vent (Fig. 14). <strong>The</strong>re was a single doorway to the west of<br />
the wall.<br />
Eastern Elevation<br />
<strong>The</strong> east facing elevation was eleven bays long, with a notably wider distance<br />
between the third and fourth bays from the north. <strong>The</strong>se last three bays were recessed,<br />
CfAA. <strong>The</strong> <strong>Whitelands</strong> <strong>Leather</strong>works, <strong>Ashton</strong>-<strong>under</strong>-<strong>Lyne</strong>, <strong>Tameside</strong>. October 2009 (3) 5
with a slanting change in the brickwork after the third bay (Fig. 15). <strong>The</strong> windows of<br />
the ground floor were in-filled with brick, those on the second floor and most of the<br />
third and fourth floors were in-filled with breeze blocks. Beneath the seventh bay,<br />
from the north, was a three story flat roofed extension which housed an external<br />
staircase (Fig. 16); this appeared to be a later addition. <strong>The</strong>re were three entrances<br />
also situated to the south, centre and north of the building. <strong>The</strong> southern entrance was<br />
an open doorway with a cast iron lintel (Fig. 17). <strong>The</strong> central entrance, situated to the<br />
north of the external staircase was in-filled with brick (Fig. 18). <strong>The</strong> entrance to the<br />
north opened out into Shed 1 (Fig. 19). To the east of the building were two sheds,<br />
one to the north (Shed 1) and one to the south (Shed 2).<br />
3.3 <strong>The</strong> <strong>Works</strong> Interior<br />
Ground Floor (Fig. 9)<br />
To the south and north of the ground floor were entrances, both with corrugated door<br />
curtains (Fig. 20, northern entrance). Where visible the ceiling supports consisted of<br />
RSJs orientated east west. Areas of the floor level were elevated by c.0.50m (Fig. 19).<br />
Stairway provided access to the basement level and the second floor. Apart from a<br />
leather punching machine (Fig. 21) there were no other fittings or features associated<br />
with the use of this area.<br />
Second Floor (Fig. 22)<br />
<strong>The</strong> northern extent of the second floor was an open area with no fittings or features,<br />
apart from the stairs to the ground and third floors (Fig. 23). <strong>The</strong> southern end of this<br />
floor had been partitioned into various small offices and workshops (Figs. 24 & 25).<br />
<strong>The</strong> offices were located to the west of the room and several work benches and other<br />
fitting to the west.<br />
Third Floor (Fig. 26)<br />
<strong>The</strong> third floor was also devoid of any work associated fittings or features. This floor<br />
consisted of a single large room, with a stair to the fourth floor situated against the<br />
eastern wall adjacent to the opening into the external staircase (Fig.27). To the north<br />
was a hatchway to the second floor (Fig.28). <strong>The</strong> ceiling beams were supported by<br />
various forms of brick pilaster. Thick brick pilasters were noted near the centre of the<br />
room on both sides. <strong>The</strong>se thick pilasters primarily supported the beams along the<br />
eastern wall (Fig. 29 & 30), to the west two corbelled pilasters were located at the<br />
southern end of the room (Fig. 31). <strong>The</strong> wooden ceiling was supported by RSJs.<br />
Fourth Floor (Fig. 32)<br />
<strong>The</strong> fourth floor did not contain any fittings or features relating to its use. Part of the<br />
floor to the north of the room was missing (Fig. 33). <strong>The</strong> room was accessed via a<br />
single stairway from the third floor. <strong>The</strong> slate roof was supported by Kingpost trusses<br />
(Fig. 34), which also partially supported the base of the water tower (Fig. 35).<br />
CfAA. <strong>The</strong> <strong>Whitelands</strong> <strong>Leather</strong>works, <strong>Ashton</strong>-<strong>under</strong>-<strong>Lyne</strong>, <strong>Tameside</strong>. October 2009 (3) 6
Water Tower<br />
<strong>The</strong> water tower projected from the eastern side of the roof. This consisted of a red<br />
brick structure with an iron holding tank and single window, with an arched lintel on<br />
the east facing elevation (Fig. 16). An external ladder was visible against the south<br />
facing elevation of the tower (Fig. 10)<br />
3.4 Subsidiary Structures (Fig. 7)<br />
To the east of the works were the remains of a subsidiary building which had a gabled<br />
roof, supported by king post trusses. <strong>The</strong> sheds were separated by a brick wall, which<br />
abutted the external staircase (Fig. 36). <strong>The</strong>re was no obvious access between the two<br />
sheds.<br />
Shed 1<br />
<strong>The</strong> concrete floor of the northern structure was covered with both building rubble<br />
and vegetation. To the west the shadow of the roof was visible above the ground floor<br />
windows and doorways, with the roof beams supported by brick pilasters (Fig. 18).<br />
<strong>The</strong> external walls were constructed of EGWB and were thickly painted in white and<br />
blue. As mentioned the central doorway and windows were in-filled with either brick<br />
or breeze blocks. <strong>The</strong> south facing elevation had been partially demolished, which<br />
reduced the height of its three windows (Fig. 37). <strong>The</strong>se windows had stone lintels,<br />
only visible from the north and were in-filled with a mixture of red brick and breeze<br />
block.<br />
Shed 2<br />
Structurally the southern shed was similar to the northern, with EGWB walls, brick<br />
pilasters and a concrete floor that was partially obscured by demolition rubble and<br />
other debris. This area contained two classic cars in a very poor state of repair (Figs.<br />
38 & 39). <strong>The</strong> southern elevation contained two windows (Fig. 40) and the northern<br />
elevation appeared featureless (Fig. 41). To the north west of the area was the external<br />
brick stairwell, which had a doorway in the south facing elevation.<br />
Canal/Towpath Wall (Fig. 7)<br />
<strong>The</strong> towpath wall was orientated north west to south east and formed the northern<br />
boundary of the site. This wall ran from <strong>Whitelands</strong> road to the terrace houses located<br />
to the east of the site. <strong>The</strong> towpath wall had been substantially altered, with various<br />
phase breaks and rebuilds. <strong>The</strong> eastern extent of the wall had been constructed using<br />
handmade bricks, with the lower courses in EGWB and the upper extent with no<br />
discernable bond (Fig. 42). This part of the wall abutted the backyard boundary wall<br />
of terrace house 13. <strong>The</strong> eastern part of the wall contained a stone lintel at head height<br />
(Fig. 43). <strong>The</strong> lower central part of the wall was in-filled using machine pressed red<br />
brick in EGWB; above this were the possible remains of a brick blocked window and<br />
a phase break (Fig. 44). <strong>The</strong> western extent of this section of wall consisted of<br />
handmade brick in EGWB, abutted by a diagonal row of mortared sandstone masonry<br />
(Fig. 42). <strong>The</strong> south facing elevation of the wall consisted of randomly coursed<br />
CfAA. <strong>The</strong> <strong>Whitelands</strong> <strong>Leather</strong>works, <strong>Ashton</strong>-<strong>under</strong>-<strong>Lyne</strong>, <strong>Tameside</strong>. October 2009 (3) 7
sandstone and roughly constructed brickwork, which appeared to extend to the phase<br />
break noted above (Fig.45).<br />
<strong>The</strong> central section of the towpath/shed wall primarily consisted of red brick in<br />
EGWB (Fig. 46). This section of wall had been partially demolished, which cut<br />
through the three windows set into this part of the elevation. <strong>The</strong> windows were<br />
evenly spaced, with stone lintels and were in-filled with a combination of brick and<br />
breeze block.<br />
CfAA. <strong>The</strong> <strong>Whitelands</strong> <strong>Leather</strong>works, <strong>Ashton</strong>-<strong>under</strong>-<strong>Lyne</strong>, <strong>Tameside</strong>. October 2009 (3) 8
4. Discussion<br />
4.1 Interpretation and Phasing<br />
<strong>The</strong> works complex dates to themed-19 th century and was in production by 1848 (Fig.<br />
2). <strong>The</strong> works had been enlarged by 1868, suggesting a main period of rebuilding in<br />
the 1860s, with further alterations to the works represented by reductions in size<br />
dating to the early 20 th century.<br />
4.2 Phase 1: Pre 1860s<br />
<strong>The</strong>re was little to suggest that any of the works complex dating to this period<br />
remained. <strong>The</strong> towpath wall may have been the only exception with the stretch of wall<br />
constructed of handmade brickwork possibly dating to the earlier half of the 19 th<br />
century (Fig. 43).<br />
<strong>The</strong> works was arrayed around a central yard, as suggested by the typical layout of a<br />
leather working site and near the River Tame and the canal, consistent water supplies.<br />
<strong>The</strong>se factors could suggest some continuity in the use of the site as a leather works<br />
from this period.<br />
4.3 Phase 2: Mid to late 19 th century<br />
Although the 1894 OS map depicts substantial differences to the main works building,<br />
the subsidiary structures indicate some continuity with the early works complex.<br />
<strong>The</strong> structural iron lintel inscribed with ‘<strong>Whitelands</strong> <strong>Leather</strong> <strong>Works</strong> 1868’ and<br />
changes to the southern extent of the main works does indicate that either a major<br />
rebuild took place or that the existing works was remodelled.<br />
<strong>The</strong> complex depicted on the 1894 map provides evidence that the sheds and<br />
subsidiary buildings extended to the east of the main building. <strong>The</strong> adjoining sheds<br />
would appear to have been a remnant of this more extensive range of buildings.<br />
4.4 Phase 3: Late 19 th to early 20 th century<br />
By 1920 the works had been substantially reduced in size, with the older southern<br />
range of buildings demolished and a row of terrace houses constructed. <strong>The</strong><br />
subsidiary buildings to the south eastern extent of the works complex had been<br />
remodelled.<br />
4.5 Phase 4: Early 20 th century<br />
<strong>The</strong> eastern extent of the sheds was demolished leaving the site in the general<br />
configuration which survived until its demolition in 2003.<br />
CfAA. <strong>The</strong> <strong>Whitelands</strong> <strong>Leather</strong>works, <strong>Ashton</strong>-<strong>under</strong>-<strong>Lyne</strong>, <strong>Tameside</strong>. October 2009 (3) 9
4.6 <strong>The</strong> Archaeology of <strong>Leather</strong> Working<br />
<strong>The</strong> <strong>Whitelands</strong> <strong>Leather</strong>works appears to have been a purpose-built leather processing<br />
site founded in the mid-19 th century. <strong>The</strong> manufacturing of leather involves the<br />
preparatory process of tanning, when the raw skin or hide is converted into a stable<br />
material that will not putrefy. <strong>The</strong>n currying, in which the leather is converted into a<br />
material suitable to be worked with. In England these processes were usually<br />
conducted by separate specialists (Rynne 2006, 303).<br />
<strong>The</strong> preparatory process would involve soaking the hides in tannic acid, which<br />
consisted of lime with a high alkaline content. This process would loosen hair and<br />
other organic material so that the tanner could scrape the hide clean without damaging<br />
the grain of the leather (Rynne 2006, 303). <strong>The</strong> cleaning process could take some time,<br />
with the hide repeatedly spread over a wooden beam and scraped and then returned to<br />
a lime pit until ready for tanning (Trinder 1992, 745). Tanning liquor consisted of<br />
vegetable matter, usually tree bark, which was produced at ‘bark mills’, where it<br />
would be finely ground. From the mid-1800s hot water, often provided by steam<br />
engines, would be used to draw tannin out of the bark to create tannin liquor. <strong>The</strong>se<br />
liquors where made in various strengths, for use throughout the stages of tanning.<br />
Initially a weak solution would be used and the hide immersed for a couple of months,<br />
this process would be repeated over two years with the solution increased in strength<br />
through time. Pits were used as tanks to hold the tanning solutions, with the hides<br />
suspended from poles across the top of the pits (Rynne 2003, 304). Upon the<br />
completion of the tanning process the hides were rinsed and smoothed before being<br />
taken to drying lofts.<br />
In the finishing process, ‘currying’, the hides were dampened in warm water and then<br />
softened using heavy mallets. <strong>The</strong> faces of the leather were then scoured before being<br />
smoothed out. Once smoothed the currier would cut the leather to the required<br />
thickness on a curriers beam. Warm dubbing and fish oils were then used to make the<br />
leather supple and waterproof. Other process such as dying or chemical finishes could<br />
be used to colour the leather.<br />
A typical tannery complex would consist of an enclosed courtyard, where bark stores,<br />
the bark mill and drying lofts would be situated. If currying was also <strong>under</strong>taken<br />
currying sheds and beam houses would also be present. <strong>The</strong> associated pits for the<br />
lime and tanning would be placed <strong>under</strong> the cover of lean-to structures (Rynne 2006,<br />
305; Trinder 1992, 745). <strong>The</strong> main consideration for situating tanneries would be a<br />
consistent water supply and access to raw hides, with enough space to accommodate<br />
lime and tanning pits which could extend over several acres of land by in the case of<br />
larger tanneries (Rynne 2006, 306).<br />
By the 1800s the application of steam power and new chemical compounds such as<br />
Chromium were being used to modernise procedures. By 1818 band knife machines<br />
was used to stretch out irregularly shaped skins, and in 1856 a machine was<br />
developed that could split hides into layers (Trinder 1992, 745). <strong>The</strong> Whiteland<br />
<strong>Leather</strong>works would thus seem to fall into this mechanisation period.<br />
CfAA. <strong>The</strong> <strong>Whitelands</strong> <strong>Leather</strong>works, <strong>Ashton</strong>-<strong>under</strong>-<strong>Lyne</strong>, <strong>Tameside</strong>. October 2009 (3) 10
Appendix 1: Photographic Catalogue<br />
Photo<br />
Number<br />
Fig. Description Viewpoint Format<br />
001 34 General shot of third and fourth floors S Digital<br />
002 General shot of kingpost trusses, with base of<br />
water tower visible<br />
S Digital<br />
003 29 Detail shot of pilaster and beam between third<br />
and fourth floors<br />
SE Digital<br />
004 26 General shot of west facing elevation of third<br />
floor<br />
SE Digital<br />
005 General shot of east facing elevation of third<br />
floor<br />
SW Digital<br />
006 30 Detail shot of corbelled brick support for RSJ<br />
beam, third floor<br />
SW Digital<br />
007 28 Detail of pilaster and beam on the west facing<br />
elevation, third floor<br />
SE Digital<br />
008 27 Detail of hatch, third floor SW Digital<br />
009 Detail of doorway to staircase, third floor NE Digital<br />
010 33 Detail of kingpost truss, fourth floor NW Digital<br />
011 32 General shot of northern end of room, fourth<br />
floor<br />
NW Digital<br />
012 General shot across rear yard to canal NE Digital<br />
013 44 Detail shot of towpath/shed wall NE Digital<br />
014 Detail of partial cross wall ‘Elliots Bricks<br />
Limited’, fourth floor<br />
Digital<br />
015 Detail of staircase, within the eastern extension Digital<br />
016 22 General shot of northern end of room, second<br />
floor<br />
NE Digital<br />
017 Detail shot of stairway and west facing<br />
elevation<br />
NE Digital<br />
018 23 General shot of central and southern extent of<br />
the second floor<br />
SE Digital<br />
019 Detail of hatch, second floor Digital<br />
020 Detail of wall elevation, second floor Digital<br />
021 24 General shot, southern end of second floor S Digital<br />
022 Detail of lintel and brick arch, second floor Digital<br />
023 Detail of wall elevation, ground floor Digital<br />
024 21 Stairway to basement level Digital<br />
025 20 <strong>Leather</strong> punching machine, ground floor Digital<br />
026 Stairway to second floor S Digital<br />
027 14 East facing elevation of northern end of works NW Digital<br />
028 East facing elevation of works, detail of lower<br />
floors<br />
W Digital<br />
029 15 General shot of east facing elevation, central<br />
area of building, showing the water tower<br />
SW Digital<br />
030 17 Detail of east facing elevation, central area of<br />
building, ground and first floor<br />
W Digital<br />
031 Detail of yard wall, south facing elevation NE Digital<br />
032 Detail of ground floor blocked window and SW Digital<br />
CfAA. <strong>The</strong> <strong>Whitelands</strong> <strong>Leather</strong>works, <strong>Ashton</strong>-<strong>under</strong>-<strong>Lyne</strong>, <strong>Tameside</strong>. October 2009 (3) 11
uilding shadow, east facing elevation<br />
033 10 Detail of building entrance in the west facing<br />
elevation, showing ‘<strong>Whitelands</strong> <strong>Leather</strong> <strong>Works</strong>.<br />
1868’ raised on an iron lintel<br />
SE Digital<br />
034 12 General shot of south facing elevation of works NE Digital<br />
035 General shot of west facing elevation and water NE Digital<br />
tower<br />
036 9 General shot of the works NE Digital<br />
037 11 Detail shot of west facing elevation SE Digital<br />
038 Detail of a hatch Digital<br />
039 36 General shot of south facing elevation in<br />
partially demolished sheds<br />
NW Digital<br />
040 40 Detail shot of north facing elevation in partially<br />
demolished sheds<br />
S Digital<br />
041 35 General shot of north facing elevation in<br />
S Digital<br />
partially demolished sheds<br />
042 19 Detail shot of interior of main entrance NW Digital<br />
043 Detail shot of doorway and RSJs NW Digital<br />
044 18 Detail of doorway to demolished sheds SE Digital<br />
045 Detail of elevation, ground floor Digital<br />
046 Detail of elevation, ground floor Digital<br />
047 Detail of elevation, blocked doorway, ground<br />
floor<br />
Digital<br />
048 General shot of south facing elevation, southern<br />
demolished shed<br />
N Digital<br />
049 Detail of east facing elevation, southern end of W Digital<br />
works<br />
050 Classic car W Digital<br />
051 Detail of classic car Digital<br />
052 37 Classic car SW Digital<br />
053 16 General shot of east facing elevation SW Digital<br />
054 39 General shot of north facing elevation, southern S Digital<br />
demolished shed<br />
055 38 Classic car Digital<br />
056 13 North east facing elevation of towpath/shed wall SW Digital<br />
057 41 North east facing elevation of towpath/yard wall SE Digital<br />
058 43 Detail of towpath/yard wall SW Digital<br />
059 42 Detail of towpath/yard wall SE Digital<br />
060 Detail of towpath/yard wall W Digital<br />
061 45 General shot of towpath/yard wall W Digital<br />
CfAA. <strong>The</strong> <strong>Whitelands</strong> <strong>Leather</strong>works, <strong>Ashton</strong>-<strong>under</strong>-<strong>Lyne</strong>, <strong>Tameside</strong>. October 2009 (3) 12
Appendix 2: Archive Location<br />
<strong>The</strong> following elements of the site archive are held at the offices of the Centre for Applied<br />
Archaeology, University of Salford:<br />
• Site notes<br />
• Measured scale drawings at a scale of 1:20, 1:50 & 1:100<br />
• Background information<br />
• Photographic record<br />
CfAA. <strong>The</strong> <strong>Whitelands</strong> <strong>Leather</strong>works, <strong>Ashton</strong>-<strong>under</strong>-<strong>Lyne</strong>, <strong>Tameside</strong>. October 2009 (3) 13
Bibliography<br />
Sources<br />
Brunskill R W, 2000 Vernacular Architecture. An Illustrated Handbook. Fourth<br />
Edition. Faber and Faber, London.<br />
Nevell, M, 1993, <strong>The</strong> History and Archaeology of <strong>Tameside</strong>, volume 3: <strong>Tameside</strong><br />
1700-1930. <strong>Tameside</strong> Metropolitan Borough Council.<br />
Rynne C, 2006 Industrial Ireland 1750-1930: An Archaeology. Collins Press, Cork.<br />
Trinder, B 1992 <strong>The</strong> Blackwell Encyclopedia of Industrial Archaeology. Blackwell,<br />
Oxford.<br />
Maps<br />
OS 6in to 1 mile Lancashire sheet CV. published 1848.<br />
OS 1:2500 Lancashire sheet CV.7, revised & resurveyed 1891-2, published 1894.<br />
OS 1:2500 Lancashire sheet CV.7, resurveyed 1891-2, revised 1906, published 1910.<br />
0S 1:10,000 SJ 99 NW, published 1982.<br />
Edina Digimap Collections (http://www.edina.ac.uk/digimap/)<br />
OS 1:10,560 Lancashire sheet CV.7, 3 rd Revision, published 1922.<br />
OS 1:10,000 SJ 99 NW, published 1964.<br />
CfAA. <strong>The</strong> <strong>Whitelands</strong> <strong>Leather</strong>works, <strong>Ashton</strong>-<strong>under</strong>-<strong>Lyne</strong>, <strong>Tameside</strong>. October 2009 (3) 14
Illustrations<br />
Figure 1. Site location map. OS 1:10,000 SJ 99 NW, published 1982.<br />
Reproduced from modern OS mapping by permission of Ordnance Survey on behalf of <strong>The</strong> Controller of Her<br />
Majesty’s Stationary Office. @ Crown Copyright All rights reserved. Licence number WL8021.<br />
CfAA. <strong>The</strong> <strong>Whitelands</strong> <strong>Leather</strong>works, <strong>Ashton</strong>-<strong>under</strong>-<strong>Lyne</strong>, <strong>Tameside</strong>. October 2009 (3) 15
Figure 2. Site location on OS 6in to 1 mile Lancashire sheet 105. published 1848. Study area<br />
outlined in red<br />
CfAA. <strong>The</strong> <strong>Whitelands</strong> <strong>Leather</strong>works, <strong>Ashton</strong>-<strong>under</strong>-<strong>Lyne</strong>, <strong>Tameside</strong>. October 2009 (3) 16
Figure 3. <strong>Whitelands</strong> <strong>Leather</strong> <strong>Works</strong> on OS 1:2500 Lancashire sheet CV.7, revised &<br />
resurveyed 1891-2, published 1894.<br />
CfAA. <strong>The</strong> <strong>Whitelands</strong> <strong>Leather</strong>works, <strong>Ashton</strong>-<strong>under</strong>-<strong>Lyne</strong>, <strong>Tameside</strong>. October 2009 (3) 17
Figure 4. <strong>Whitelands</strong> <strong>Leather</strong> <strong>Works</strong> on OS 1:2500 Lancashire sheet CV.7, resurveyed<br />
1891-2, revised 1906, published 1910<br />
CfAA. <strong>The</strong> <strong>Whitelands</strong> <strong>Leather</strong>works, <strong>Ashton</strong>-<strong>under</strong>-<strong>Lyne</strong>, <strong>Tameside</strong>. October 2009 (3) 18
Figure 5. <strong>Whitelands</strong> <strong>Leather</strong> <strong>Works</strong> on OS 1:10,560 Lancashire sheet CV.7, 3 rd Revision,<br />
published 1922<br />
CfAA. <strong>The</strong> <strong>Whitelands</strong> <strong>Leather</strong>works, <strong>Ashton</strong>-<strong>under</strong>-<strong>Lyne</strong>, <strong>Tameside</strong>. October 2009 (3) 19
Figure 6. <strong>Works</strong> on OS 1:10,000 SJ 99 NW, published 1964.<br />
Reproduced from modern OS mapping by permission of Ordnance Survey on behalf of <strong>The</strong> Controller of Her<br />
Majesty’s Stationary Office. @ Crown Copyright All rights reserved. Licence number WL8021.<br />
CfAA. <strong>The</strong> <strong>Whitelands</strong> <strong>Leather</strong>works, <strong>Ashton</strong>-<strong>under</strong>-<strong>Lyne</strong>, <strong>Tameside</strong>. October 2009 (3) 20
Figure 7. General plan of site<br />
CfAA. <strong>The</strong> <strong>Whitelands</strong> <strong>Leather</strong>works, <strong>Ashton</strong>-<strong>under</strong>-<strong>Lyne</strong>, <strong>Tameside</strong>. October 2009 (3) 21
Figure 8. <strong>Whitelands</strong> <strong>Leather</strong> <strong>Works</strong> detailed floor plan<br />
CfAA. <strong>The</strong> <strong>Whitelands</strong> <strong>Leather</strong>works, <strong>Ashton</strong>-<strong>under</strong>-<strong>Lyne</strong>, <strong>Tameside</strong>. October 2009 (3) 22
Figure 9. <strong>Whitelands</strong> <strong>Leather</strong> <strong>Works</strong> photographic viewpoints for the exterior and ground<br />
floor plan<br />
CfAA. <strong>The</strong> <strong>Whitelands</strong> <strong>Leather</strong>works, <strong>Ashton</strong>-<strong>under</strong>-<strong>Lyne</strong>, <strong>Tameside</strong>. October 2009 (3) 23
Figure 10. General view of the works and water tower, from the south east<br />
Figure 11. Detail of building entrance in the west facing elevation, showing ‘<strong>Whitelands</strong><br />
<strong>Leather</strong> <strong>Works</strong>. 1868’ raised on an iron lintel<br />
CfAA. <strong>The</strong> <strong>Whitelands</strong> <strong>Leather</strong>works, <strong>Ashton</strong>-<strong>under</strong>-<strong>Lyne</strong>, <strong>Tameside</strong>. October 2009 (3) 24
Figure 12. Detail shot of west facing elevation<br />
Figure 13. General shot of south facing elevation of works<br />
CfAA. <strong>The</strong> <strong>Whitelands</strong> <strong>Leather</strong>works, <strong>Ashton</strong>-<strong>under</strong>-<strong>Lyne</strong>, <strong>Tameside</strong>. October 2009 (3) 25
Figure 14. North east facing elevation and towpath/shed wall<br />
CfAA. <strong>The</strong> <strong>Whitelands</strong> <strong>Leather</strong>works, <strong>Ashton</strong>-<strong>under</strong>-<strong>Lyne</strong>, <strong>Tameside</strong>. October 2009 (3) 26
Figure 15. East facing elevation of northern end of works<br />
Figure 16. Central section of east facing elevation, showing the water tower<br />
CfAA. <strong>The</strong> <strong>Whitelands</strong> <strong>Leather</strong>works, <strong>Ashton</strong>-<strong>under</strong>-<strong>Lyne</strong>, <strong>Tameside</strong>. October 2009 (3) 27
Figure 17. General shot of east facing elevation<br />
CfAA. <strong>The</strong> <strong>Whitelands</strong> <strong>Leather</strong>works, <strong>Ashton</strong>-<strong>under</strong>-<strong>Lyne</strong>, <strong>Tameside</strong>. October 2009 (3) 28
Figure 18. Detail of east facing elevation, central area of building, ground and first floor<br />
Figure 19. Detail of doorway leading to demolished Shed 1<br />
CfAA. <strong>The</strong> <strong>Whitelands</strong> <strong>Leather</strong>works, <strong>Ashton</strong>-<strong>under</strong>-<strong>Lyne</strong>, <strong>Tameside</strong>. October 2009 (3) 29
Figure 20. Detail shot of interior of main entrance<br />
Figure 21. <strong>Leather</strong> punching machine, ground floor<br />
CfAA. <strong>The</strong> <strong>Whitelands</strong> <strong>Leather</strong>works, <strong>Ashton</strong>-<strong>under</strong>-<strong>Lyne</strong>, <strong>Tameside</strong>. October 2009 (3) 30
Figure 22. <strong>Whitelands</strong> <strong>Leather</strong> <strong>Works</strong> photographic viewpoints for the second floor plan<br />
CfAA. <strong>The</strong> <strong>Whitelands</strong> <strong>Leather</strong>works, <strong>Ashton</strong>-<strong>under</strong>-<strong>Lyne</strong>, <strong>Tameside</strong>. October 2009 (3) 31
Figure 23. General shot of northern end of room, second floor<br />
Figure 23. General shot of central and southern extent of the second floor<br />
CfAA. <strong>The</strong> <strong>Whitelands</strong> <strong>Leather</strong>works, <strong>Ashton</strong>-<strong>under</strong>-<strong>Lyne</strong>, <strong>Tameside</strong>. October 2009 (3) 32
Figure 25. General shot, southern end of second floor<br />
CfAA. <strong>The</strong> <strong>Whitelands</strong> <strong>Leather</strong>works, <strong>Ashton</strong>-<strong>under</strong>-<strong>Lyne</strong>, <strong>Tameside</strong>. October 2009 (3) 33
Figure 26. <strong>Whitelands</strong> <strong>Leather</strong> <strong>Works</strong> photographic viewpoints for the third floor plan<br />
CfAA. <strong>The</strong> <strong>Whitelands</strong> <strong>Leather</strong>works, <strong>Ashton</strong>-<strong>under</strong>-<strong>Lyne</strong>, <strong>Tameside</strong>. October 2009 (3) 34
Figure 27. General shot of west facing elevation of third floor<br />
Figure 28. Detail of hatch, third floor<br />
CfAA. <strong>The</strong> <strong>Whitelands</strong> <strong>Leather</strong>works, <strong>Ashton</strong>-<strong>under</strong>-<strong>Lyne</strong>, <strong>Tameside</strong>. October 2009 (3) 35
Figure 29. Detail of pilaster and beam on the west facing elevation, third floor<br />
Figure 30. Detail shot of pilaster and beam between third and fourth floors<br />
CfAA. <strong>The</strong> <strong>Whitelands</strong> <strong>Leather</strong>works, <strong>Ashton</strong>-<strong>under</strong>-<strong>Lyne</strong>, <strong>Tameside</strong>. October 2009 (3) 36
Figure 31. Detail shot of corbelled brick support for RSJ beam, third floor<br />
CfAA. <strong>The</strong> <strong>Whitelands</strong> <strong>Leather</strong>works, <strong>Ashton</strong>-<strong>under</strong>-<strong>Lyne</strong>, <strong>Tameside</strong>. October 2009 (3) 37
Figure 32. <strong>Whitelands</strong> <strong>Leather</strong> <strong>Works</strong> photographic viewpoints for the fourth floor plan<br />
CfAA. <strong>The</strong> <strong>Whitelands</strong> <strong>Leather</strong>works, <strong>Ashton</strong>-<strong>under</strong>-<strong>Lyne</strong>, <strong>Tameside</strong>. October 2009 (3) 38
Figure 33. General shot of northern end of room, fourth floor<br />
Figure 34. Detail of kingpost trusses, fourth floor<br />
CfAA. <strong>The</strong> <strong>Whitelands</strong> <strong>Leather</strong>works, <strong>Ashton</strong>-<strong>under</strong>-<strong>Lyne</strong>, <strong>Tameside</strong>. October 2009 (3) 39
Figure 35. General shot of third and fourth floors<br />
CfAA. <strong>The</strong> <strong>Whitelands</strong> <strong>Leather</strong>works, <strong>Ashton</strong>-<strong>under</strong>-<strong>Lyne</strong>, <strong>Tameside</strong>. October 2009 (3) 40
Figure 36. General shot of north facing elevation in partially demolished sheds<br />
Figure 37. General shot of south facing elevation in partially demolished sheds<br />
CfAA. <strong>The</strong> <strong>Whitelands</strong> <strong>Leather</strong>works, <strong>Ashton</strong>-<strong>under</strong>-<strong>Lyne</strong>, <strong>Tameside</strong>. October 2009 (3) 41
Figure 38. East facing elevation of works and classic car<br />
Figure 39. North facing elevation of Shed 2 wall and classic car<br />
CfAA. <strong>The</strong> <strong>Whitelands</strong> <strong>Leather</strong>works, <strong>Ashton</strong>-<strong>under</strong>-<strong>Lyne</strong>, <strong>Tameside</strong>. October 2009 (3) 42
Figure 40. General shot of north facing elevation, Shed 2<br />
Figure 41. Detail shot of north facing elevation, Shed 2<br />
CfAA. <strong>The</strong> <strong>Whitelands</strong> <strong>Leather</strong>works, <strong>Ashton</strong>-<strong>under</strong>-<strong>Lyne</strong>, <strong>Tameside</strong>. October 2009 (3) 43
Figure 42. North east facing elevation of towpath/yard wall<br />
Figure 43. Detail of towpath/yard wall<br />
CfAA. <strong>The</strong> <strong>Whitelands</strong> <strong>Leather</strong>works, <strong>Ashton</strong>-<strong>under</strong>-<strong>Lyne</strong>, <strong>Tameside</strong>. October 2009 (3) 44
Figure 44. Detail of towpath/yard wall<br />
Figure 45. Detail shot of towpath/shed wall<br />
CfAA. <strong>The</strong> <strong>Whitelands</strong> <strong>Leather</strong>works, <strong>Ashton</strong>-<strong>under</strong>-<strong>Lyne</strong>, <strong>Tameside</strong>. October 2009 (3) 45
Figure 46. General shot of towpath/yard wall<br />
CfAA. <strong>The</strong> <strong>Whitelands</strong> <strong>Leather</strong>works, <strong>Ashton</strong>-<strong>under</strong>-<strong>Lyne</strong>, <strong>Tameside</strong>. October 2009 (3) 46



