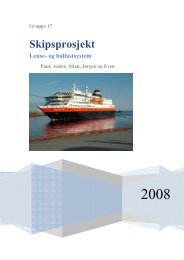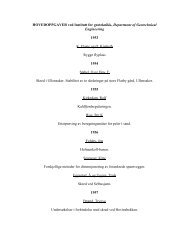Lisø PhD Dissertation Manuscript - NTNU
Lisø PhD Dissertation Manuscript - NTNU
Lisø PhD Dissertation Manuscript - NTNU
Create successful ePaper yourself
Turn your PDF publications into a flip-book with our unique Google optimized e-Paper software.
The hurricane (Beaufort number 12) which occurred in northwest Norway on New Year’s Day<br />
1992 caused damage to buildings costing somewhere in the region of $ 200 million. Wind velocities<br />
of 62 - 63 m/s were recorded, the highest wind velocities ever recorded on mainland Norway. The<br />
bulk of the damage was related to roofs and roofing, primarily due to insufficient anchoring. Most of<br />
the damage that appeared could have been avoided if the existing building regulations and Codes of<br />
Practice had been adhered to (National Office of Building Technology and Administration et al.<br />
1993). Investigations into the damage taking place in 1992 showed that during the period 1950-1991<br />
the likelihood of structures in new buildings having too low load carrying capacity was increasing.<br />
The investigations also demonstrated that if the safety levels in the regulations were to be conformed<br />
to, it would be necessary to update the wind action provisions. 55 % of the recorded cases of damage<br />
caused by the hurricane in northwest Norway in 1992 involved buildings erected before 1970<br />
(National Office of Building Technology and Administration et al. 1993). The fact that a building has<br />
served well for many years is thus no guarantee that it will withstand subsequent hurricanes.<br />
Principal objectives and delimitations<br />
The principal objective of the investigation has been to obtain a reliable indicator as to whether<br />
existing buildings in Norway meet current regulatory requirements concerning safety against collapse<br />
owing to snow loads and/or wind actions, and also to establish a basis for the analysis of future<br />
climate change impacts on the Norwegian building stock. The analysis encompasses design<br />
documentation investigations and field studies of 20 existing buildings in five high-snowfall and five<br />
high-wind municipalities in Norway (Siem et al. 2003; Meløysund et al. 2004). Statistical data for<br />
e.g. building types, year of construction and geographical localization of the approximately 3.7<br />
million registered buildings in Norway are available in the Ground Property, Address and Building<br />
Register (GAB). Special attention has been paid to exposed types of buildings, and the buildings have<br />
been randomly selected within the exposed building categories. Assessments of whether the<br />
regulations are satisfactory, and theoretical parameter studies of the regulations, are not included in<br />
the investigation. The investigation focuses on assessing the buildings’ main load-bearing structures<br />
and, to a lesser extent, their secondary load-bearing structures.<br />
BUILDING REGULATIONS AND DESIGN CODES<br />
The development of design codes for snow loads and wind actions<br />
The building regulations of 15 December 1949 (National Office of Building Technology and<br />
Administration 1949) referred to a general snow load on roofs corresponding to 1.5 kN/m 2 . This<br />
value could be reduced or increased by the individual building authority with the Ministry’s approval.<br />
The importance of the shape of the roof for the size of the snow load on the roof was calculated in a<br />
simple way. Structures should normally be designed for a wind pressure equal to 1.0 kN/m 2 , while a<br />
wind pressure equal to 1.5 kN/m 2 should be used in exposed areas. In heavily exposed areas, building<br />
authorities could increase these basic values with the Ministry’s approval. The sum of the wind shape<br />
factors for lee and windward walls for a closed building was 1.2 (i.e. 1 + 0.2).<br />
In NS 3052 (Standards Norway 1970) snow maps were introduced showing zones with roof snow<br />
loads with values of up to 1.5 kN/m 2 , between 1.5 and 2.5 kN/m 2 and above 2.5 kN/m 2 . Four curves<br />
for the wind pressure were introduced: the curves A, B, C and D as seen in Figure 2. The code quoted<br />
many more detailed rules for the wind shape factors than the building regulations of 1949. The sum<br />
of the shape factors for the lee and windward walls was in the code also set to 1.2 (i.e. 0.7 + 0.5).<br />
Compared to the building regulations of 1949, the changes in NS 3052 largely implied a reduction in<br />
the wind velocity pressures in exposed areas. In NS 3052 the partial factor method was introduced.<br />
The partial factor for snow loads was set to 1.6 while the partial factor for wind actions was set to<br />
1.5.<br />
<strong>Manuscript</strong> No. ST/2005/024694 3 of 13



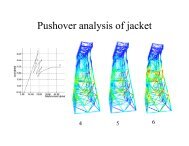

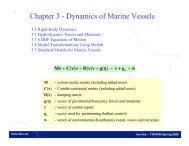
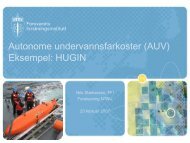

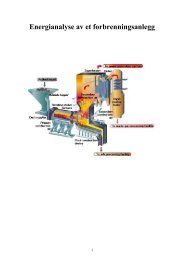
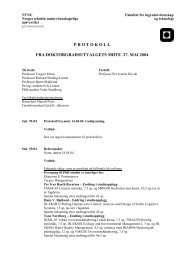
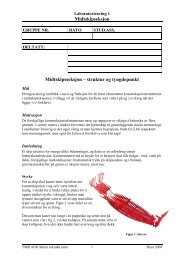
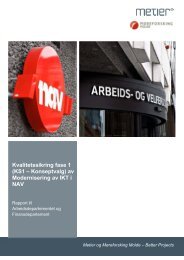

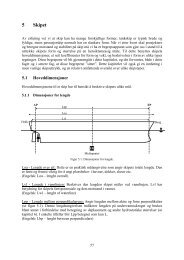
![Diagnosis and FTC by Prof. Blanke [pdf] - NTNU](https://img.yumpu.com/12483948/1/190x245/diagnosis-and-ftc-by-prof-blanke-pdf-ntnu.jpg?quality=85)
