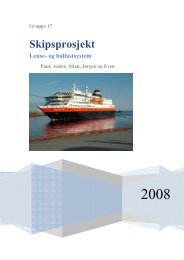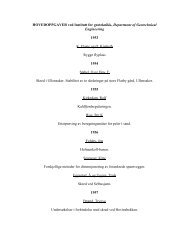Lisø PhD Dissertation Manuscript - NTNU
Lisø PhD Dissertation Manuscript - NTNU
Lisø PhD Dissertation Manuscript - NTNU
You also want an ePaper? Increase the reach of your titles
YUMPU automatically turns print PDFs into web optimized ePapers that Google loves.
The presented results are in good agreement with a comparable investigation of<br />
defects related to concrete in the Netherlands [6], the only corresponding investigation to<br />
be found. De Jong [6] based his ranking of defect causes on 650 reported building defect<br />
assignments investigated over a 30-year period by his engineering consultancy firm.<br />
Restrained shrinkage is topping his list of the most frequent causes of concrete defects,<br />
based on the number of defects (and not on the economic consequences). The number of<br />
defects is also the ranking criterion for this investigation.<br />
2.4. His Majesty the King’s Guard Huseby Barracks – a case study<br />
This section provides results from a thorough case study of defects in one of Norway’s<br />
largest masonry projects. A large number of classical flaws and defects have been<br />
discovered in His Majesty the King’s Guard Huseby Barracks (building period 1981–1985,<br />
see Fig. 4). The authors have, in close co-operation with the building owner Norwegian<br />
Defence Estates Agency (NDEA) and the consulting engineers, revealed major flaws,<br />
defects and deficiencies relating to the masonry façades and adjoining structures. The<br />
number of building defects unveiled is considerable.<br />
Fired clay brick is used as the principal material in both the façades and interiors of<br />
the buildings (suction rate 1.2 kg/(m²·min.). The outer walls are insulated brick cavity<br />
walls. The inner leafs are utilised as load-bearing structures for floors and roofs in several<br />
buildings, e.g. in officers quarters and caserns. The remaining buildings are constructed<br />
with load bearing concrete columns integrated in insulated, non-load-bearing cavity walls.<br />
The load-bearing part of floors and roofs consist of concrete. The total floor area of His<br />
Majesty the King’s Guard Huseby Barracks amount to about 35,000 m 2 .<br />
The investigation has revealed the following main defects [7]:<br />
Frost action damage on bricks. See close-up picture of frost-damaged bricks in Fig.<br />
2, category E.<br />
Corroded steel reinforcement, see Fig. 2, category H. Picture of a window<br />
superstructure with reinforcement corrosion. Reinforcement in mortar joints 1 to 5,<br />
8 and 12 above the window. Bottom course is partially without adhesion to the<br />
masonry above.<br />
Cracks due to unsatisfactory application and performance of movement joints. See<br />
picture of a vertical crack at a brick wall “corner” in Fig. 2, category A.<br />
Lack of ventilated or drained space behind the outer brick leaf and moisture<br />
transfer into the inner leaf of the brick cavity walls by way of mortar bridges in the<br />
cavities between the brick leafs. See Fig. 2, category F, where excess mortar from<br />
the inner leaf is projecting into cavity between the leaves. The outer leaf is<br />
dislodged before photographing.<br />
Disintegrated mortar joints. See Fig. 2, category C, where porous masonry mortar<br />
with insufficient water-sealing properties is illustrated.<br />
The outer leaf of cavity walls always has limited protection against rain. Thus, in<br />
principle, cavity walls in severe climates must be constructed with two-stage<br />
weatherproofing. Efficient ventilation behind the outer leaf has to be ensured in cavity<br />
walls in order to avoid the effects of driving rain and of moisture damage and related<br />
defects. There will always be a risk of rain penetrating the outer leaf. Hence, a drainage<br />
system (cavity spacing) is also necessary to ensure that water penetrating the outer leaf is<br />
effectively drained. The cavity walls of the buildings in His Majesty the King’s Guard<br />
Huseby Barracks were not constructed according to this principle. Only a full replacement<br />
of all climate-exposed masonry will meet the requirements for an adequate cavity wall.<br />
Page 7 of 12



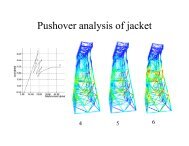




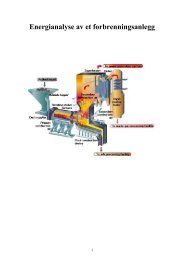
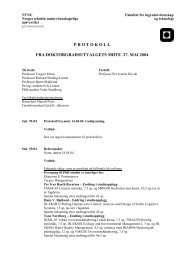
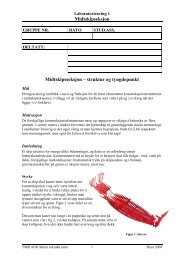


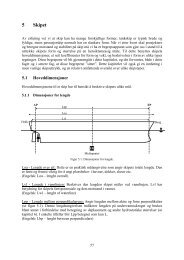
![Diagnosis and FTC by Prof. Blanke [pdf] - NTNU](https://img.yumpu.com/12483948/1/190x245/diagnosis-and-ftc-by-prof-blanke-pdf-ntnu.jpg?quality=85)
