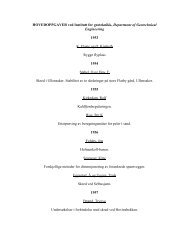Lisø PhD Dissertation Manuscript - NTNU
Lisø PhD Dissertation Manuscript - NTNU
Lisø PhD Dissertation Manuscript - NTNU
You also want an ePaper? Increase the reach of your titles
YUMPU automatically turns print PDFs into web optimized ePapers that Google loves.
Figure 11a Poor solution for a £ashing connection to masonry.<br />
Weathering of the sealing compound will gradually allow water<br />
to penetrate behind the £ashing<br />
chimney. A superficial jointing compound will never<br />
provide an effective sealing in such a case. Flashings<br />
that are to be inserted into a slit or notch should be<br />
designed with a water flange (Figure 11b). In the<br />
case of pipes and ventilation shafts, where it is impossible<br />
to finish off flashing in a notch, it is common<br />
practice to use a flange/collar.<br />
Leaks frequently occur because work has been abandoned<br />
in a half-finished state. In the case shown in<br />
Figure 11c, a top flashing is missing. A recommended<br />
solution is shown in Figure 11d. Another culprit<br />
Figure 11b Flashing inserted in a notch with a water £ange.The<br />
notch should be a minimum of 5 mm high and 20 mm deep<br />
Figure 11c Collars without protective £ashing can give rise to<br />
severe leakage. A perforation in the £ange transition, as in this<br />
case, makes the situation even worse. Source: Norwegian<br />
Building Research Institute,Oslo<br />
High-performance weather-protective £ashings<br />
Figure 11d Example showing completed roo¢ng-in of a pipe.<br />
Source: NBI (1991)<br />
when it comes to leakage points at openings are the<br />
corners of a chimney flashing. Again, the use of<br />
folded welts is the preferred method of executing<br />
corners (Figure 12). Chimney flashing joints should<br />
not be executed with overlapping joints.<br />
Gable, abutment and valley gutters<br />
Few problems with gable, abutment or valley gutters<br />
have been registered. Most of the problems are<br />
Figure 12 Recommended design of foot £ashing for a brick<br />
chimney in sheltered areas<br />
51



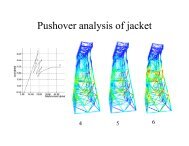




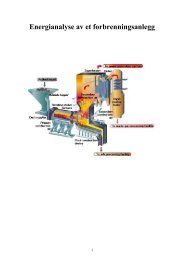
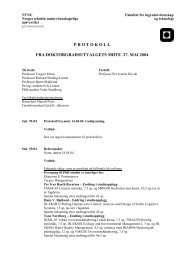
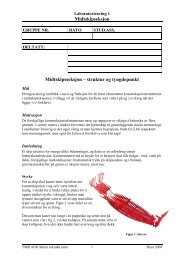


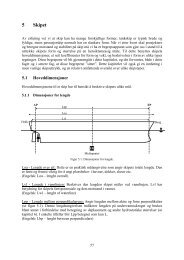
![Diagnosis and FTC by Prof. Blanke [pdf] - NTNU](https://img.yumpu.com/12483948/1/190x245/diagnosis-and-ftc-by-prof-blanke-pdf-ntnu.jpg?quality=85)

