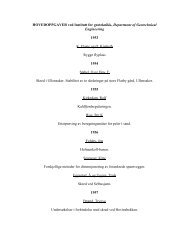Lisø PhD Dissertation Manuscript - NTNU
Lisø PhD Dissertation Manuscript - NTNU
Lisø PhD Dissertation Manuscript - NTNU
Create successful ePaper yourself
Turn your PDF publications into a flip-book with our unique Google optimized e-Paper software.
LisÖ et al.<br />
Figure 4 Recommended design of a window installation in the<br />
outer side of a cavity wall<br />
Figure 5 Recommended jointing of windowsill £ashing.<br />
Jointing must be located between the windows<br />
transition flashings also apply to balcony and top flashings,<br />
as well as flashings around ventilation louvres.<br />
Balcony and/or balustrade flashings are often penetrated<br />
when antennas, sunroofs, windshields, etc. are<br />
installed. Such devices should be fastened to the in- or<br />
outside of the parapet/balustrade without perforating<br />
the flashing or, alternatively, furnished with grommets<br />
and/or collars.<br />
The most common fault with regard to parapet flashing<br />
is the design of the jointing. Overlap jointing,<br />
often combined with nailing of the flashing at the top<br />
edge, can easily lead to leakage (Figure 6a). Few<br />
problems have been registered whenever welts have<br />
been employed (Figure 6b). Folded joints (welts)<br />
48<br />
Figure 6a The top of the parapet is formed as a ‘gully’. Overlap<br />
joints and nailing of the £ashing from above render the structure<br />
prone to leakage. Sealing solely with mastic is not effective in the<br />
long term. Source: Norwegian Building Research Institute,Oslo<br />
Figure 6b Jointing of parapet £ashing with double-raised welts<br />
(i.e. a double standing seam), and with possible sealant in the<br />
welt, provides a watertight joint<br />
incorporating a sealant are water resistant and permit<br />
thermal expansion/contraction.<br />
Parapets and gables with elevated projections of varying<br />
widths can provide challenging tinsmith work. With<br />
parapet projections, it is vital that flashings and roofing<br />
are formed in such a way that the sealing is not damaged.<br />
To diminish the visual impact of the parapet flashing, it<br />
is common practice to reduce the turndown along the<br />
facade. Too short turndowns make it possible for<br />
wind to blow water in under the flashing. The<br />
parapet flashing for multi-storey buildings should<br />
be drawn down a minimum 150 mm along the facade<br />
(Figure 7).<br />
Parapet flashings should act as outer rain barrier in a<br />
two-stage tightening, i.e. there must always be a tightening<br />
layer behind the parapet flashing. When the<br />
tightening layer under the flashing is missing,<br />
water ingress can easily arise. Also, in cases where<br />
the roofing material has not been drawn across the<br />
parapet under the flashing, water can enter under



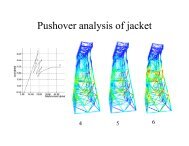




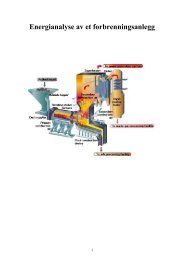
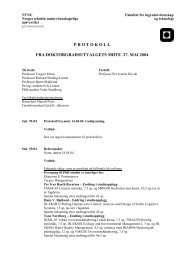
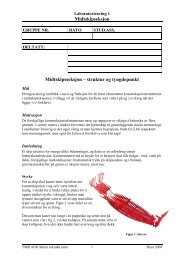


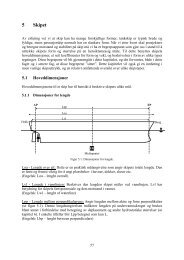
![Diagnosis and FTC by Prof. Blanke [pdf] - NTNU](https://img.yumpu.com/12483948/1/190x245/diagnosis-and-ftc-by-prof-blanke-pdf-ntnu.jpg?quality=85)

