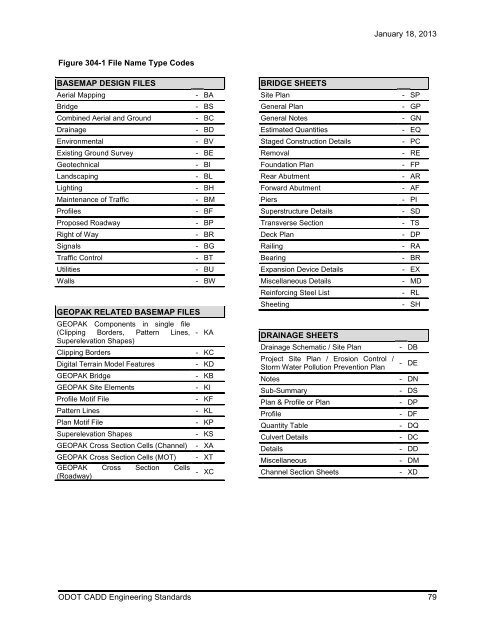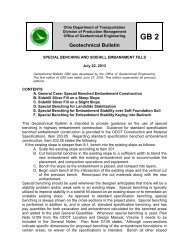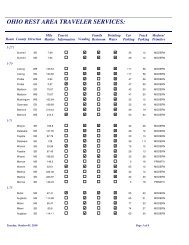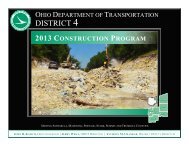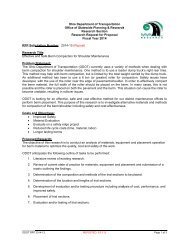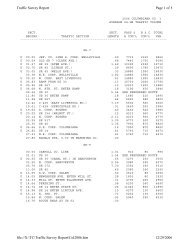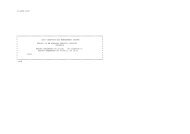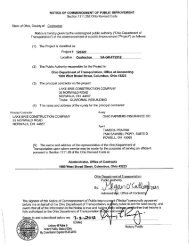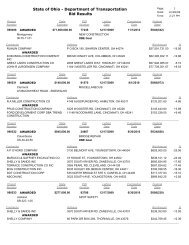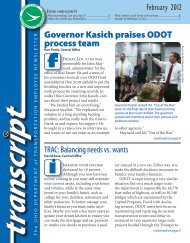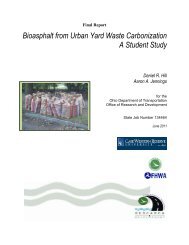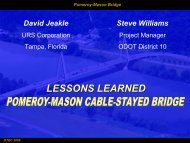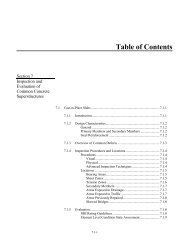CADD Engineering Standards - Ohio Department of Transportation
CADD Engineering Standards - Ohio Department of Transportation
CADD Engineering Standards - Ohio Department of Transportation
You also want an ePaper? Increase the reach of your titles
YUMPU automatically turns print PDFs into web optimized ePapers that Google loves.
Figure 304-1 File Name Type Codes<br />
BASEMAP DESIGN FILES<br />
Aerial Mapping - BA<br />
Bridge - BS<br />
Combined Aerial and Ground - BC<br />
Drainage - BD<br />
Environmental - BV<br />
Existing Ground Survey - BE<br />
Geotechnical - BI<br />
Landscaping - BL<br />
Lighting - BH<br />
Maintenance <strong>of</strong> Traffic - BM<br />
Pr<strong>of</strong>iles - BF<br />
Proposed Roadway - BP<br />
Right <strong>of</strong> Way - BR<br />
Signals - BG<br />
Traffic Control - BT<br />
Utilities - BU<br />
Walls - BW<br />
GEOPAK RELATED BASEMAP FILES<br />
GEOPAK Components in single file<br />
(Clipping Borders, Pattern Lines, - KA<br />
Superelevation Shapes)<br />
Clipping Borders - KC<br />
Digital Terrain Model Features - KD<br />
GEOPAK Bridge - KB<br />
GEOPAK Site Elements - KI<br />
Pr<strong>of</strong>ile Motif File - KF<br />
Pattern Lines - KL<br />
Plan Motif File - KP<br />
Superelevation Shapes - KS<br />
GEOPAK Cross Section Cells (Channel) - XA<br />
GEOPAK Cross Section Cells (MOT) - XT<br />
GEOPAK<br />
(Roadway)<br />
Cross Section Cells<br />
- XC<br />
January 18, 2013<br />
BRIDGE SHEETS<br />
Site Plan - SP<br />
General Plan - GP<br />
General Notes - GN<br />
Estimated Quantities - EQ<br />
Staged Construction Details - PC<br />
Removal - RE<br />
Foundation Plan - FP<br />
Rear Abutment - AR<br />
Forward Abutment - AF<br />
Piers - PI<br />
Superstructure Details - SD<br />
Transverse Section - TS<br />
Deck Plan - DP<br />
Railing - RA<br />
Bearing - BR<br />
Expansion Device Details - EX<br />
Miscellaneous Details - MD<br />
Reinforcing Steel List - RL<br />
Sheeting - SH<br />
DRAINAGE SHEETS<br />
Drainage Schematic / Site Plan - DB<br />
Project Site Plan / Erosion Control /<br />
- DE<br />
Storm Water Pollution Prevention Plan<br />
Notes - DN<br />
Sub-Summary - DS<br />
Plan & Pr<strong>of</strong>ile or Plan - DP<br />
Pr<strong>of</strong>ile - DF<br />
Quantity Table - DQ<br />
Culvert Details - DC<br />
Details - DD<br />
Miscellaneous - DM<br />
Channel Section Sheets - XD<br />
ODOT <strong>CADD</strong> <strong>Engineering</strong> <strong>Standards</strong> 79


