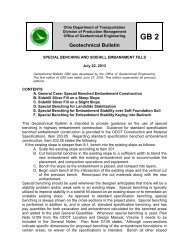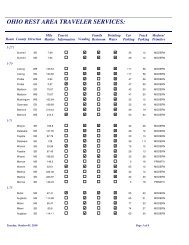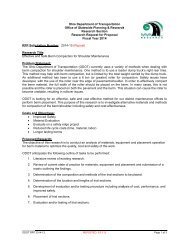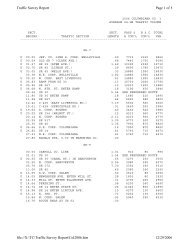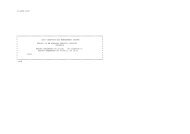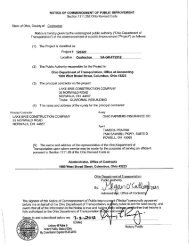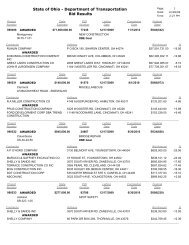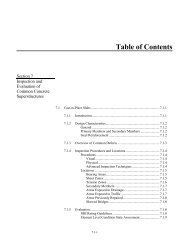CADD Engineering Standards - Ohio Department of Transportation
CADD Engineering Standards - Ohio Department of Transportation
CADD Engineering Standards - Ohio Department of Transportation
You also want an ePaper? Increase the reach of your titles
YUMPU automatically turns print PDFs into web optimized ePapers that Google loves.
January 18, 2013<br />
If a bridge basemap is used, a separate basemap design file is required for each bridge on the project.<br />
A basemap is also used for pr<strong>of</strong>iles and cross section graphics. Unlike plan view basemap files, pr<strong>of</strong>ile<br />
and cross section basemap design files shall contain both the existing and proposed information in one<br />
file.<br />
The pr<strong>of</strong>ile basemap may be used to plot all the pr<strong>of</strong>iles for the entire project in one file. It is not<br />
necessary to create separate pr<strong>of</strong>ile basemaps for each alignment in the project. Pr<strong>of</strong>iles should always<br />
be plotted in their own design file and never combined with any other basemap. After generating the<br />
pr<strong>of</strong>ile basemap, do not delete the pr<strong>of</strong>ile cell. The pr<strong>of</strong>ile cell is placed on the level “GK_Cells” as<br />
defined by the Configuration Variable GPK_LEVEL_PROFILE_CELL and can be toggled on or <strong>of</strong>f using<br />
Level Manager, if required. If the configuration variable is not defined, the pr<strong>of</strong>ile cell is placed on the<br />
level “Default”.<br />
A separate cross section basemap should be used for each alignment in the project. Cross sections for<br />
multiple alignments should never be plotted in the same cross section basemap. Cross sections should<br />
always be plotted in their own design file and never combined with any other basemap. After generating<br />
the cross sections, do not delete the cross section cells. Cross section cells are placed on the “GK_Cells”<br />
level as defined by the Configuration Variable GPK_LEVEL_XS_CELL and can be toggled on or <strong>of</strong>f using<br />
Level Manager, if required. If the configuration variable is not defined, cross section cells are placed on<br />
the level Default.<br />
All basemap design files shall be stored in the appropriate discipline specific basemaps sub-directory and<br />
shall not be copied into another sub-directory for editing or referencing.<br />
See Section 302.1 Standard Directory Structure, for guidance on maintaining Survey Basemaps for<br />
Roadway and Bridge Projects.<br />
Standard design file names for Basemaps are detailed in Section 304.3 File Name Format.<br />
303.4 Sheet Design Files<br />
Sheet design files are used to assemble the plan sheets that are used for plotting a set <strong>of</strong> plans. The<br />
Sheet design files are assembled by referencing Design models from the necessary basemap design files<br />
to the sheet model <strong>of</strong> the sheet file. Sheet border cells and annotation are typically placed in the sheet<br />
model.<br />
For Roadway projects including the Bridge site plan and Geotechnical Exploration sheets when attaching<br />
basemap Design models to the Sheet models the user shall not scale, move, or rotate the basemap<br />
reference attachment. Basemap Design models shall be attached using the MicroStation Coincident-<br />
World setting. If a rotated plot view is required, the user shall rotate the sheet design file view for proper<br />
plot orientation. The sheet border cells shall be placed in the rotated view. All reference file clipping shall<br />
be done in the rotated view.<br />
For Bridge sheets, a single design file may include both existing and proposed plan view information.<br />
When developing Bridge pr<strong>of</strong>iles (including pr<strong>of</strong>iles for culverts greater than 10 feet in diameter or span),<br />
place the pr<strong>of</strong>ile in a design model. Reference the pr<strong>of</strong>ile from the Design model into the Sheet model<br />
(Site Plan or Culvert Detail sheet). All pr<strong>of</strong>ile labeling shall be completed in the Sheet model.<br />
70 ODOT <strong>CADD</strong> <strong>Engineering</strong> <strong>Standards</strong>



