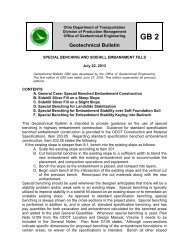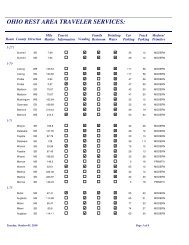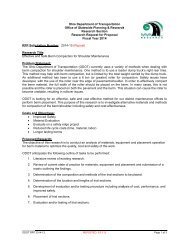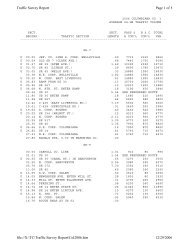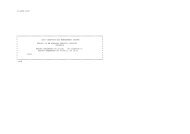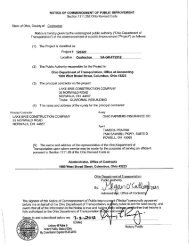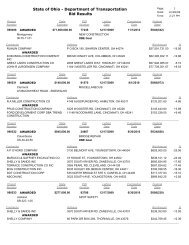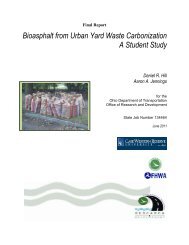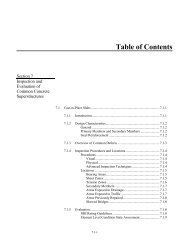- Page 1:
Ohio Department of Transportation C
- Page 5 and 6:
Table of Contents January 18, 2013
- Page 7 and 8:
January 18, 2013 307 GEOPAK Project
- Page 9 and 10:
100 GENERAL 101 Introduction Januar
- Page 11 and 12:
200 CADD STANDARDS 201 Installation
- Page 13 and 14:
Alternate Configuration Files There
- Page 15 and 16:
202.3 ByLevel Considerations Januar
- Page 17 and 18:
Bridge General Gen - SV Bridge Pres
- Page 19 and 20:
202.5 Priority and Transparency Jan
- Page 21 and 22:
January 18, 2013 You do not need to
- Page 23 and 24:
Transparency January 18, 2013 Trans
- Page 25 and 26:
January 18, 2013 The Transparency v
- Page 27 and 28:
204.2 Types of Line Styles ODOT CAD
- Page 29 and 30:
January 18, 2013 The following deta
- Page 31 and 32:
GEOPAK Placement (Existing and Prop
- Page 33 and 34:
Survey Processing (Existing Basemap
- Page 35 and 36:
January 18, 2013 When attaching Ref
- Page 37 and 38:
Bridge Design Files: January 18, 20
- Page 39 and 40:
206.3 Cell Libraries January 18, 20
- Page 41 and 42:
ODOT CADD Standards contain two (2)
- Page 43 and 44:
January 18, 2013 The following proc
- Page 45 and 46:
January 18, 2013 The following opti
- Page 47 and 48:
Survey Processing (Existing Basemap
- Page 49 and 50:
January 18, 2013 Changing the Annot
- Page 51 and 52:
207.2 Text Size January 18, 2013 St
- Page 53 and 54:
January 18, 2013 Selecting a Text S
- Page 55 and 56:
January 18, 2013 In order to apply
- Page 57 and 58:
208 Seed Files 208.1 General Januar
- Page 59 and 60:
211 Working Units 211.1 General Jan
- Page 61 and 62:
214 GEOPAK Criteria Files 214.1 Gen
- Page 63 and 64:
300 FILE MANAGEMENT 301 General 301
- Page 65 and 66:
January 18, 2013 Figure 302-1 Minor
- Page 67 and 68:
January 18, 2013 Figure 302-3 Proje
- Page 69 and 70:
January 18, 2013 Figure 302-9 Struc
- Page 71 and 72:
303 References 303.1 General Januar
- Page 73 and 74:
303.2.1 Types of Models January 18,
- Page 75 and 76:
303.2.3 Model Properties January 18
- Page 77 and 78:
303.2.4 Referencing Models January
- Page 79 and 80:
January 18, 2013 Final plan sheets
- Page 81 and 82:
304.3 File Name Format January 18,
- Page 83 and 84:
Supplemental Description Examples:
- Page 85 and 86:
January 18, 2013 4. To save these c
- Page 87 and 88:
Figure 304-1 File Name Type Codes B
- Page 89 and 90:
SIGNAL SHEETS Notes - CN General Su
- Page 91 and 92:
306.2 GEOPAK COGO Element Names Jan
- Page 93 and 94:
COGO Right of Way Elements Chains R
- Page 95 and 96:
(1) Project Name: For this example,
- Page 97 and 98:
400 PLOTTING 401 General 401.1 Gene
- Page 99 and 100:
401.2.3 Shading The following are o
- Page 101 and 102:
502.2 Saved View January 18, 2013 W
- Page 103 and 104:
Figure 503-2 504 CADD File Requirem
- Page 105 and 106:
January 18, 2013 A sample ASCII rep
- Page 107 and 108:
504.3 Vertical Alignment ASCII Repo
- Page 110 and 111:
January 18, 2013 Each horizontal al
- Page 112 and 113:
January 18, 2013 504.6 Monumentatio
- Page 114 and 115:
January 18, 2013 Left Offset/Right
- Page 116 and 117:
January 18, 2013 The XS Reports dia
- Page 118 and 119:
January 18, 2013 Select the Apply b
- Page 120 and 121:
Appendix A - CADD Information Table
- Page 122 and 123:
Appendix A - CADD Information Table
- Page 124 and 125:
Appendix A - CADD Information Table
- Page 126 and 127:
Appendix A - CADD Information Table
- Page 128 and 129:
Appendix A - CADD Information Table
- Page 130 and 131:
Appendix A - CADD Information Table
- Page 132 and 133:
Appendix A - CADD Information Table
- Page 134 and 135:
Appendix A - CADD Information Table
- Page 136 and 137:
Appendix A - CADD Information Table
- Page 138 and 139:
Appendix A - CADD Information Table
- Page 140 and 141:
Appendix A - CADD Information Table
- Page 142 and 143:
Appendix A - CADD Information Table
- Page 144 and 145:
Appendix A - CADD Information Table
- Page 146 and 147:
Appendix A - CADD Information Table
- Page 148 and 149:
Appendix A - CADD Information Table
- Page 150 and 151:
Appendix A - CADD Information Table
- Page 152 and 153:
Appendix A - CADD Information Table
- Page 154 and 155:
Appendix A - CADD Information Table
- Page 156 and 157:
Appendix A - CADD Information Table
- Page 158 and 159:
Appendix A - CADD Information Table
- Page 160 and 161:
Appendix A - CADD Information Table
- Page 162 and 163:
Appendix A - CADD Information Table
- Page 164 and 165:
Appendix A - CADD Information Table
- Page 166 and 167:
Appendix A - CADD Information Table
- Page 168 and 169:
Appendix A - CADD Information Table
- Page 170 and 171:
Appendix A - CADD Information Table
- Page 172 and 173:
Appendix A - CADD Information Table
- Page 174 and 175:
Appendix A - CADD Information Table
- Page 176 and 177: Appendix A - CADD Information Table
- Page 178 and 179: Appendix A - CADD Information Table
- Page 180 and 181: Appendix A - CADD Information Table
- Page 182 and 183: Appendix A - CADD Information Table
- Page 184 and 185: Appendix A - CADD Information Table
- Page 186 and 187: Appendix A - CADD Information Table
- Page 188 and 189: Appendix A - CADD Information Table
- Page 190 and 191: Appendix A - CADD Information Table
- Page 192 and 193: Appendix A - CADD Information Table
- Page 194 and 195: Appendix A - CADD Information Table
- Page 196 and 197: Appendix A - CADD Information Table
- Page 198 and 199: Appendix A - CADD Information Table
- Page 200 and 201: Appendix A - CADD Information Table
- Page 202 and 203: Appendix A - CADD Information Table
- Page 204 and 205: Appendix A - CADD Information Table
- Page 206 and 207: Appendix A - CADD Information Table
- Page 208 and 209: Appendix A - CADD Information Table
- Page 210 and 211: Appendix A - CADD Information Table
- Page 212 and 213: Appendix A - CADD Information Table
- Page 214 and 215: Appendix A - CADD Information Table
- Page 216 and 217: Appendix A - CADD Information Table
- Page 218 and 219: Appendix A - CADD Information Table
- Page 220 and 221: Appendix A - CADD Information Table
- Page 222 and 223: Appendix A - CADD Information Table
- Page 224 and 225: Appendix A - CADD Information Table
- Page 321 and 322:
Appendix E - Electronic Submission
- Page 323 and 324:
APPENDIX F - Level Scale Factors Re



