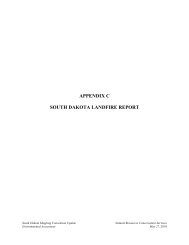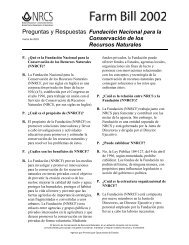QUICK START GUIDE (for Eagle Point software)
QUICK START GUIDE (for Eagle Point software)
QUICK START GUIDE (for Eagle Point software)
Create successful ePaper yourself
Turn your PDF publications into a flip-book with our unique Google optimized e-Paper software.
FLOW CHARTS<br />
<strong>QUICK</strong> <strong>START</strong> <strong>GUIDE</strong> (<strong>for</strong> <strong>Eagle</strong> <strong>Point</strong> <strong>software</strong>)<br />
The following flow charts represent the general steps to take when working on a project. For more details related to a<br />
step, see the appropriate section later in this guide.<br />
Data Collection/Surface Modeling Profiles<br />
These steps will almost always be done since they<br />
provide a foundation <strong>for</strong> the remaining modules. The Profile module is used when you would like to<br />
draw a profile and annotate it. An example might<br />
be <strong>for</strong> a valley cross section.<br />
1. Start a new project<br />
(or open an existing one)<br />
2. Edit project settings<br />
(e.g., plot scales)<br />
3. Data Collection/Transfer<br />
a. download from collector<br />
- or -<br />
import from file<br />
b. edit file<br />
c. reduce<br />
4. Prepare data<br />
Edit/place nodes, breaklines, boundaries<br />
(can use COGO or Surface Modeling)<br />
5. Create surface model<br />
6. Preview or create & annotate contours<br />
(optional, but useful to view<br />
problems with surface model)<br />
7.<br />
Do contours show<br />
problems?<br />
No<br />
8. Proceed to appropriate module<br />
Profiles<br />
RoadCalc<br />
Yes<br />
Site Design<br />
1. Define a Profile Coordinate System<br />
(Tip: place this away from plan drawing<br />
so that the profile won’t be drawn on top<br />
of other objects)<br />
2. Construct the profile from<br />
a) Surface Model (assumes a surface<br />
model exists and<br />
a line to extract from<br />
is drawn),<br />
- or -<br />
b) Object (should be an object with<br />
elevations such as a 3D polyline)<br />
3. Construct a grid<br />
4. Annotate any desired features<br />
(e.g., point/grade breaks)<br />
5. Optional: Use PROFTABLE<br />
command to generate a table with<br />
station and elevation values <strong>for</strong> the<br />
profile.<br />
3.2 CADD Note 3 05/2008<br />
Done
















