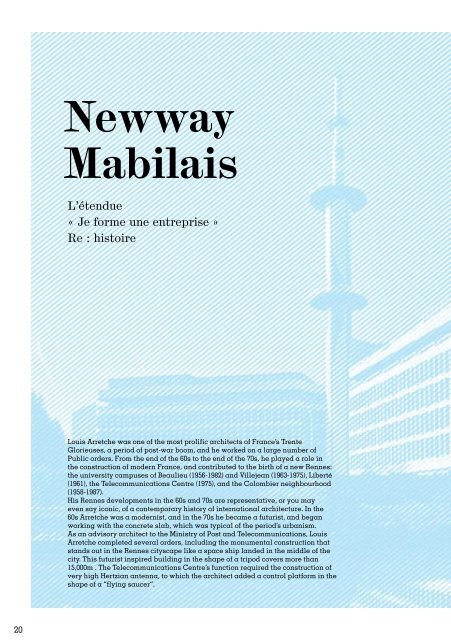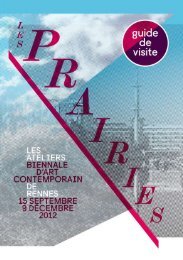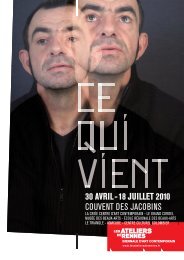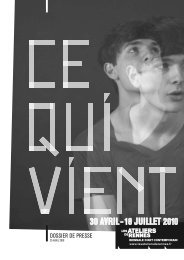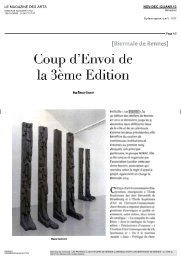Download here the Visitor's guide. - Les Ateliers de Rennes
Download here the Visitor's guide. - Les Ateliers de Rennes
Download here the Visitor's guide. - Les Ateliers de Rennes
You also want an ePaper? Increase the reach of your titles
YUMPU automatically turns print PDFs into web optimized ePapers that Google loves.
20<br />
Newway<br />
Mabilais<br />
L’étendue<br />
« Je forme une entreprise »<br />
Re : histoire<br />
Louis Arretche was one of <strong>the</strong> most prolific architects of France’s Trente<br />
Glorieuses, a period of post-war boom, and he worked on a large number of<br />
Public or<strong>de</strong>rs. From <strong>the</strong> end of <strong>the</strong> 60s to <strong>the</strong> end of <strong>the</strong> 70s, he played a role in<br />
<strong>the</strong> construction of mo<strong>de</strong>rn France, and contributed to <strong>the</strong> birth of a new <strong>Rennes</strong>:<br />
<strong>the</strong> university campuses of Beaulieu (1956-1982) and Villejean (1963-1975), Liberté<br />
(1961), <strong>the</strong> Telecommunications Centre (1975), and <strong>the</strong> Colombier neighbourhood<br />
(1958-1987).<br />
His <strong>Rennes</strong> <strong>de</strong>velopments in <strong>the</strong> 60s and 70s are representative, or you may<br />
even say iconic, of a contemporary history of international architecture. In <strong>the</strong><br />
60s Arretche was a mo<strong>de</strong>rnist, and in <strong>the</strong> 70s he became a futurist, and began<br />
working with <strong>the</strong> concrete slab, which was typical of <strong>the</strong> period’s urbanism.<br />
As an advisory architect to <strong>the</strong> Ministry of Post and Telecommunications, Louis<br />
Arretche completed several or<strong>de</strong>rs, including <strong>the</strong> monumental construction that<br />
stands out in <strong>the</strong> <strong>Rennes</strong> cityscape like a space ship lan<strong>de</strong>d in <strong>the</strong> middle of <strong>the</strong><br />
city. This futurist inspired building in <strong>the</strong> shape of a tripod covers more than<br />
15,000m². The Telecommunications Centre’s function required <strong>the</strong> construction of<br />
very high Hertzian antenna, to which <strong>the</strong> architect ad<strong>de</strong>d a control platform in <strong>the</strong><br />
shape of a “flying saucer”.


