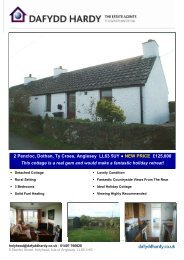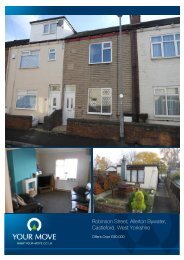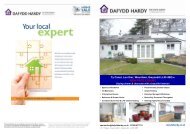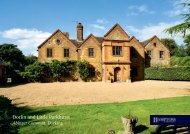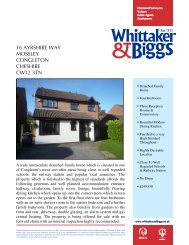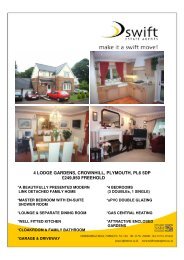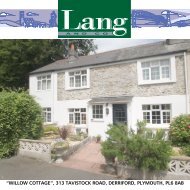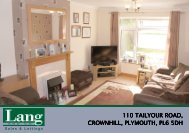ASKING PRICE £419,950 - Mouseprice
ASKING PRICE £419,950 - Mouseprice
ASKING PRICE £419,950 - Mouseprice
Create successful ePaper yourself
Turn your PDF publications into a flip-book with our unique Google optimized e-Paper software.
FOR SALE BY PRIVATE TREATY<br />
COCKSHEAD VILLA FARM,<br />
CANAL SIDE,<br />
NORTON GREEN,<br />
STOKE-ON-TRENT,<br />
STAFFORDSHIRE,<br />
ST6 8PP<br />
An opportunity to acquire a compact residential smallholding with a three<br />
double bedroom detached farmhouse in need of selective renovation and<br />
improvement, situated in a picturesque, secluded location bordering the<br />
Caldon Canal, together with a range of modern and traditional farm<br />
buildings and land all comprised within a ring fence extending to<br />
approximately 11.32 acres (4.58 hectares).<br />
Well suited to those with equestrian and smallholding interests, who wish<br />
to create a delightful family home. A viewing is essential to appreciate the<br />
scope and potential that this property has to offer.<br />
These particulars are believed to be correct, but they are not guaranteed by the vendor or the vendors agents, Whittaker & Biggs and<br />
neither does any person have authority to make or give any representation or warranty on their behalf. Prospective purchasers must<br />
satisfy themselves by inspection or otherwise as to the correctness of each statement contained in these particulars. The particulars do<br />
not constitute, or form part of, an offer or a contract<br />
Chartered Surveyors<br />
Valuers<br />
Estate Agents<br />
Auctioneers<br />
Three Double<br />
Bedroom Detached<br />
Farmhouse<br />
Secluded Location<br />
with Picturesque<br />
Views and Canal<br />
Frontage<br />
Range of Modern and<br />
Traditional Farm<br />
Buildings<br />
Land Extending to<br />
Approximately 11.32<br />
Acres (4.58 Hectares)<br />
Viewing Essential to<br />
Appreciate the Scope<br />
and Potential on Offer<br />
<strong>ASKING</strong> <strong>PRICE</strong><br />
£395,000<br />
www.whittakerandbiggs.co.uk
SITUATION & DIRECTIONS<br />
Cockshead Villa Farm is situated approximately 0.4 of a mile<br />
to the south of Norton Green Village or as locals refer to the<br />
village as the “Grayn" or "Happy Valley", and which is a small<br />
village in the Parish of Norton-le-Moors.<br />
Nestled in the Trent Valley at the Head of the Trent, Norton<br />
Green is the first village on the River Trent and is surrounded<br />
by some of the most interesting and beautiful countryside in<br />
Staffordshire, which is accessible via a network of ancient<br />
footpaths. The property is approximately 3.75 miles to the<br />
south of the town of Biddulph and 5 miles to the north of<br />
Stoke-on-Trent, which offers a wide choice of amenities.<br />
The property is approached from the B5051 Endon Road,<br />
Norton Green. Take the turning into Ball Lane and turn<br />
second right to Canal Side. Follow this road past Foundry<br />
Square and straight over the cattle grid onto a hardcored<br />
track, which leads to the property. Proceed along the track for<br />
approximately 0.4 of a mile and the property will be seen<br />
immediately in front and as identified by an agents ‘For Sale’<br />
board.<br />
The Ordnance Survey reference number is: SJ 899515<br />
LOCATION PLAN<br />
VIEWINGS<br />
Strictly by appointment only via the agents Biddulph Office.<br />
Tel: 01782-522117.<br />
DESCRIPTION<br />
Cockshead Villa Farm comprises of a detached three<br />
bedroom farmhouse of traditional rendered brick construction<br />
together with a range of modern and traditional farm<br />
buildings and land all comprised within a ring fence<br />
extending in total to approximately 11.32 acres (4.58<br />
hectares) and is more particularly described as follows:<br />
THE FARMHOUSE<br />
The Farmhouse which dates back to circa 1900 with later<br />
extensions in the 1<strong>950</strong>’s is situated to the east of the farm<br />
buildings and by the entrance drive. It is of traditional brick<br />
wall construction with rendered elevations under a pitched<br />
tiled roof, having an approximate external floor area of 1,636<br />
sq. ft. (152 sq. metres) and briefly comprises of the following<br />
accommodation:<br />
Part glazed rear door to the single storey extension to the<br />
western elevation leading to:<br />
ENTRANCE HALL<br />
Having quarry tiled floor, radiator, single glazed window to<br />
rear elevation, part tiled walls.<br />
STORE ROOM<br />
Housing Warmflow oil fired central heating boiler and<br />
thermostat.<br />
W.C<br />
Low level w.c. with tiled floor and fully tiled walls. Radiator.<br />
Single glazed window unit to the front elevation.<br />
KITCHEN 9’10” x 8’3” (3.00m x 2.51m)<br />
Stainless steel single sink unit and drainer. Work surfaces<br />
having drawers and cupboards below and matching wall<br />
mounted units. Fully tiled walls. Electric cooker point.<br />
Plumbing for washing machine. Radiator. Quarry tiled floor.<br />
UPVC double-glazed window to rear elevation.<br />
INNER HALLWAY<br />
Quarry tiled floor, under stairs cupboard<br />
DINING ROOM 14’ x 14’ (4.27m x 4.27m)<br />
Part glazed door to front elevation, radiator, tiled fireplace<br />
and hearth, T.V. aerial point, quarry tiled floor, UPVC double<br />
glazed windows to the front and side elevation
LIVING ROOM 14’ x 14’ (4.27m x 4.27m)<br />
Feature tiled fireplace and hearth, radiator, solid floor, T.V.<br />
aerial point, single glazed window overlooking the canal and<br />
UPVC double glazed window to the front elevation.<br />
PANTRY 11’4” x 8’ (3.45m x 2.44m)<br />
Quarry tiled floor, shelving, electricity meters and fuse boxes.<br />
STAIRCASE<br />
With radiator on the half landing.<br />
FIRST FLOOR<br />
BATHROOM 9’10” x 8’4” (3.00m x 2.54m)<br />
Panelled bath with electric shower over. Pedestal wash hand<br />
basin. Tiled splash backs. Airing cupboard housing hot water<br />
cylinder and cold water tank, low level w.c., tiled surround to<br />
bath, electric wall heater, access to roof void. UPVC double<br />
glazed window to the rear elevation.<br />
BEDROOM ONE 14’ x 14’ (4.27m x 4.27 m)<br />
UPVC double glazed window to the front elevation. Radiator.<br />
BEDROOM TWO 14’ x 14’ (4.27m x 4.27 m)<br />
UPVC double glazed window to the front elevation. Radiator.<br />
BEDROOM THREE 11’4” x 8’2” (3.45m x 2.49m)<br />
Single glazed window to the rear elevation. Radiator.<br />
OUTSIDE<br />
Concrete pathway around the curtilage of the property<br />
leading to the extensive lawned south facing front garden<br />
which is bounded by thorn hedging and the Caldon canal on<br />
the eastern boundary.<br />
Within the front garden there are a range of timbered framed<br />
hen huts.<br />
To the west of the single storey extension to the property<br />
which has a flat felted roof there is the oil tank for the central<br />
heating boiler.<br />
THE FARM BUILDINGS<br />
The buildings are situated approximately 20 metres to the<br />
west of the farmhouse and accessed directly off the hardcored<br />
access drive with double gates leading into the farmyard with<br />
the following range of farm buildings.<br />
MAIN FARM BUILDING<br />
Of block wall construction under a pitched cement fibre roof<br />
measuring 21.18m x 5.64m and comprising of a shippon for<br />
eight with concrete boskins, concrete floor, lofted, with feed<br />
passage and fluorescent light and water bowls.<br />
ADJOINING SHIPPON<br />
Shippon for six, concrete floor, concrete boskins, feed<br />
passage and water bowls, lofted with fluorescent light fitting.<br />
Sliding door to corn / fodder store, concrete floor, fluorescent<br />
light.<br />
TIMBER FRAMED BARNS<br />
Opposite to the above building to the east is a timbered<br />
framed barn under a pitched corrugated asbestos roof with<br />
concrete floor and timbered framed lean-to with a mono<br />
pitched corrugated asbestos roof and boxed profile side and<br />
rear cladding and open front. The barn has an earth floor and<br />
fluorescent light and to the south elevation is a further lean-to<br />
comprising of a loose house for cattle with a concrete floor
and boxed profile sheeted mono pitched roof and side<br />
cladding, the approximate measurement of the total building<br />
is 21.34m x 4.57m.<br />
The second barn at the southern end of the farmyard is of<br />
timber framed construction under a pitched corrugated iron<br />
roof, similar side cladding with a lean-to of similar<br />
construction under a boxed profile mono pitched roof, the<br />
building measuring approximately 10.06m x 6.10m and is<br />
divided into three cattle pens with part hardcored and part<br />
concreted floor with water bowls to each cattle pen.<br />
To the rear of the main building there is an area of hard<br />
standing currently utilised for the storage of baled silage.<br />
THE LAND<br />
The land which is edged in red on the attached plan extends<br />
to approximately 11.32 acres (4.58 hectares) comprising of<br />
the farmhouse, garden and buildings extending to<br />
approximately 0.54 acres and three fields which are all in<br />
permanent grass extending to approximately 10.78 acres.<br />
The land is accessed from the hardcored access track which<br />
serves the property and field OS 9646 is also accessed from<br />
the farm buildings.<br />
Upon inspection the land was sound and in good heart and<br />
benefits from a mains water supply to troughs within OS 0260<br />
and OS 8653.<br />
The land is gently sloping in nature with a chiefly south<br />
westerly aspect and is regularly mown for silage and grazed<br />
with beef cattle. The boundary fencing is chiefly stockproof<br />
post and sheep netting and barbed wire.<br />
SCHEDULE OF LAND<br />
OS<br />
Number<br />
Description Acres Hectares<br />
Farmhouse, Garden and<br />
Buildings<br />
0.54 0.22<br />
0260 Permanent pasture 2.97 1.20<br />
8653 Permanent pasture 4.13 1.67<br />
9646 Permanent pasture 3.68 1.49<br />
Total<br />
MOORING RIGHTS<br />
11.32<br />
4.58<br />
There is long frontage to the Caldon Canal along the eastern<br />
boundary and it is understood that mooring rights are held by<br />
the vendors along this section. Interested parties are advised<br />
to make their own enquiries of British Waterways in respect<br />
of future usage.<br />
TENURE<br />
We understand that the property is held freehold with vacant<br />
possession.<br />
ELEVATION<br />
The property lies approximately 100 metres (330 feet) above<br />
sea level.<br />
RIGHTS OF WAY<br />
1. Public footpaths cross each of the three fields to the<br />
property.<br />
2. There is a Right of Way over the access track through the<br />
property to the neighbouring residential property known as<br />
Cockshead Cottage.<br />
3. We are also advised that Cockshead Villa Farm owns the<br />
driveway past Cockshead Cottage that leads to OS 8653.<br />
EASEMENTS & WAYLEAVES<br />
1. An electricity pole lines cross the fields.<br />
2. A surface water sewer crosses OS 8653.<br />
EASEMENTS, QUASI EASEMENTS, WAYLEAVES & RIGHTS<br />
OF WAY<br />
The property is sold subject to any of these rights which may<br />
exist and which are in addition to those specifically<br />
mentioned in these particulars.<br />
SERVICES<br />
Mains water, mains electricity, British Telecom connection,<br />
Septic tank drainage to the Farmhouse – (we are advised that<br />
a New Bottle was installed in 2010.)<br />
Oil fired central heating to the Farmhouse – (we are also<br />
advised that a new boiler was installed in August 2011.)<br />
COUNCIL TAX<br />
The Farmhouse is in council tax band ‘E’<br />
RURAL LAND REGISTER<br />
We understand that all the land is on the Rural Payments<br />
Agencies ‘Rural Land Register’ and is claimed on under the<br />
Single Payment Scheme. The entitlements held are not<br />
included within the sale of the property.
ENERGY PERFORMANCE CERTIFICATE<br />
A copy of the front page of the Energy Performance Certificate<br />
is attached to the rear of these particulars.<br />
AGENTS NOTE<br />
The agent has not tested any apparatus, equipment, fittings or<br />
services and so cannot verify that they are in working order or fit<br />
for their purpose. Neither has the agent checked the<br />
freehold/leasehold status of the property. The agent would also<br />
point out that the majority of photographs used on their sales<br />
particulars and window displays are taken with a non standard<br />
lens.<br />
Whittaker & Biggs for themselves and for the vendors or lessors of<br />
this property whose agents they are give notice that the particulars<br />
are produced in good faith, are set out as a general guide only and<br />
do not constitute any part of a contract and no person in the<br />
employment of Whittaker & Biggs has any authority to make or<br />
give any representation or warranty whatever in relation to this<br />
property.
DETAILED PLAN<br />
FLOOR PLAN<br />
16 High Street<br />
Congleton<br />
Cheshire<br />
CW12 1BD<br />
Tel 01260 273241<br />
Fax 01260 271629<br />
47 Derby Street<br />
Leek<br />
Staffordshire<br />
ST13 6HU<br />
Tel 01538 372006<br />
Fax 01538 381457<br />
PLAN NOT TO SCALE<br />
FOR IDENTIFICATION PURPOSES ONLY<br />
Ground Floor First Floor<br />
34 High Street<br />
Biddulph<br />
Stoke-on-Trent<br />
Staffordshire, ST8 6AP<br />
Tel 01782 522117<br />
Fax 01782 522170<br />
Partners: D J Torr FRICS FAAV J W Robinson FRICS FAAV J A Wilson FRICS FAAV<br />
Associate Partner: A S Pickering N E Clare BSc R J Torr BSc (Hons) Consultant: J R H Knott MBE SBStj FRSA<br />
6 Church Street<br />
Macclesfield<br />
Cheshire<br />
SK11 6LB<br />
Tel 01625 430044<br />
Fax 01625 501384<br />
XXXX<br />
Auction Rooms<br />
Brown Street<br />
Congleton<br />
Cheshire, CW12 1QY<br />
Tel 01260 279858<br />
Fax 01260 291053
16 High Street<br />
Congleton<br />
Cheshire<br />
CW12 1BD<br />
Tel 01260 273241<br />
Fax 01260 271629<br />
47 Derby Street<br />
Leek<br />
Staffordshire<br />
ST13 6HU<br />
Tel 01538 372006<br />
Fax 01538 381457<br />
34 High Street<br />
Biddulph<br />
Stoke-on-Trent<br />
Staffordshire, ST8 6AP<br />
Tel 01782 522117<br />
Fax 01782 522170<br />
Partners: D J Torr FRICS FAAV J W Robinson FRICS FAAV J A Wilson FRICS FAAV<br />
Associate Partner: A S Pickering N E Clare BSc R J Torr BSc (Hons) Consultant: J R H Knott MBE SBStj FRSA<br />
6 Church Street<br />
Macclesfield<br />
Cheshire<br />
SK11 6LB<br />
Tel 01625 430044<br />
Fax 01625 501384<br />
Auction Rooms<br />
Brown Street<br />
Congleton<br />
Cheshire, CW12 1QY<br />
Tel 01260 279858<br />
Fax 01260 291053



