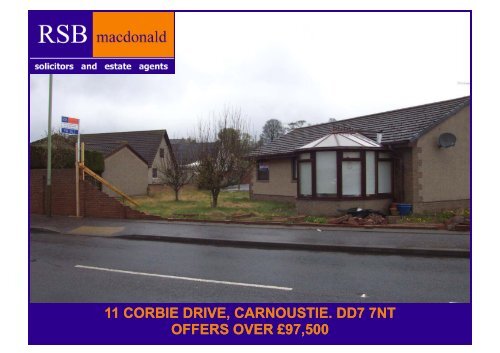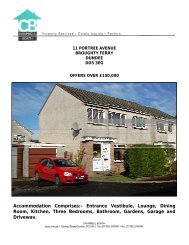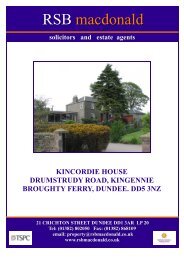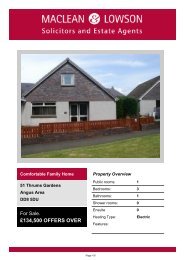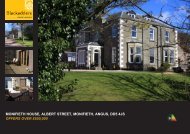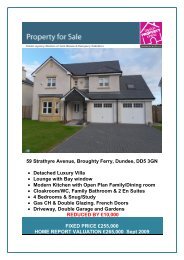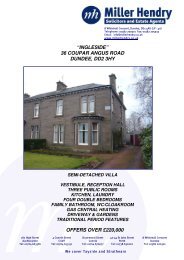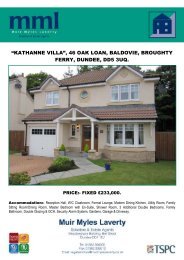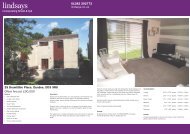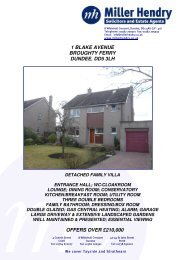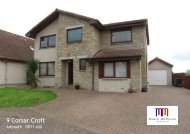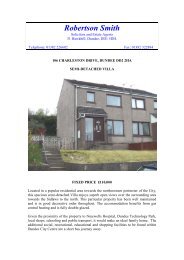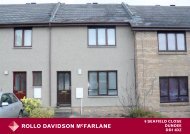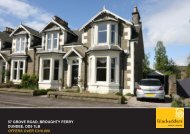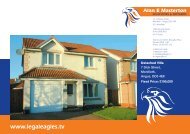11 CORBIE DRIVE, CARNOUSTIE.pub - TSPC
11 CORBIE DRIVE, CARNOUSTIE.pub - TSPC
11 CORBIE DRIVE, CARNOUSTIE.pub - TSPC
You also want an ePaper? Increase the reach of your titles
YUMPU automatically turns print PDFs into web optimized ePapers that Google loves.
<strong>11</strong> <strong>CORBIE</strong> <strong>DRIVE</strong>, <strong>CARNOUSTIE</strong>. DD7 7NT<br />
OFFERS OVER £97,500
<strong>11</strong> <strong>CORBIE</strong> <strong>DRIVE</strong>, <strong>CARNOUSTIE</strong>, DD7 7NT<br />
ENTRANCE VESTIBULE<br />
HALLWAY, LOUNGE<br />
CONSERVATORY, LARGE DINING KITCHEN<br />
3 BEDROOMS, BATHROOM<br />
GARAGE, GARDENS<br />
PRICE : OFFERS OVER £97,500<br />
The Home Report valuation on this property is 100,000.00.<br />
Details of the Home Report can be accessed at:-<br />
http://www.packdetails.com/notify.htm?sr=hp282263&pc=DD77NT<br />
This is a modern detached bungalow situated in a popular residential area to the west end of<br />
Carnoustie with easy access to all amenities including shops, schools, bus routes and is within walking<br />
distance of the very popular Carnoustie golf courses.<br />
ENTRANCE VESTIBULE<br />
Having glazed doorway to hall.<br />
HALLWAY<br />
With built-in storage cupboards. Laminated wood flooring. Radiator.<br />
LOUNGE 13’6” (4.14m) x 12’<strong>11</strong>” (3.94m) approx.<br />
A good sized room having double glazed patio doors leading to conservatory. Radiator.<br />
CONSERVATORY 10’ (3.04m) x 9’9” (2.94m) approx.<br />
A good sized and pleasant sitting area having double glazed windows. Doorway to rear garden. Fitted<br />
roller blinds.
KITCHEN/DINING ROOM 17’6” (5.28m) x 10’7” (3.21m) approx.<br />
A large area with ample space for formal dining and fitted with base and high level storage units with contrasting work top surfaces.<br />
Gas hob with under oven. Cooker hood. Coloured enamelled sink unit with plumbing for washing machine. Double glazed window and<br />
doorway to rear garden. Radiator.<br />
BEDROOM 1 13’4” (4.05m) x 10’6” (3.21m) approx.<br />
A good sized bedroom having double glazed window. Having built-in fitted wardrobe. Radiator.<br />
BEDROOM 2 12’<strong>11</strong>” (3.92m) x 9’10” (2.99m) approx.<br />
Another good sized bedroom having double glazed window. Built-in fitted wardrobe. Radiator.<br />
BEDROOM 3 9’8” (2.94m) x 7’6” (2.23m) approx.<br />
Again another good sized bedroom having double glazed window. Built-in fitted wardrobe. Radiator.<br />
BATHROOM 10’6’ (3.19m) x 6’6” (1.96m) approx.<br />
A spacious bathroom having fully tiled walls and containing a white suite comprising w.c., wash hand basin and bath with electric<br />
shower over. Double glazed window. Chrome heated towel rail.<br />
COUNCIL TAX<br />
Band “D”<br />
This property is being sold in its present condition and no warranty will be given to any purchaser with regard to the<br />
existence or condition of the services or any heating or other system within the property. Any intending purchasers will<br />
require to accept the position as it exists since no testing of any services or systems can be allowed. No moveable items will<br />
be included in the sale.<br />
WHILST THE ABOVE PARTICULARS ARE BELIEVED TO BE CORRECT THEY ARE NOT GUARANTEED BY THE SELLERS OR<br />
THE AGENTS AND DO NOT FORM PART OF AN OFFER OR A CONTRACT<br />
21 CRICHTON STREET DUNDEE DD1 3AR LP 20<br />
Tel: (01382) 802050 Fax: (01382) 868109<br />
email: property@rsbmacdonald.co.uk<br />
www.rsbmacdonald.co.uk<br />
www.tspc.co.uk www.sspc.co.uk


