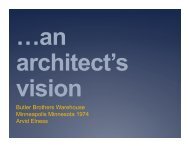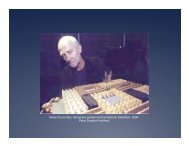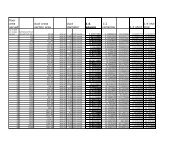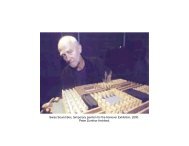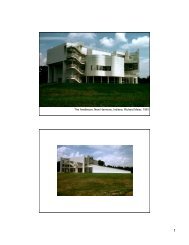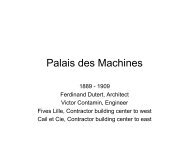Le Corbusier, Carpenter Center for Visual Arts - mjobrien architect
Le Corbusier, Carpenter Center for Visual Arts - mjobrien architect
Le Corbusier, Carpenter Center for Visual Arts - mjobrien architect
You also want an ePaper? Increase the reach of your titles
YUMPU automatically turns print PDFs into web optimized ePapers that Google loves.
Air filled floors<br />
Supply air would be carried<br />
through a network of small voids<br />
beneath a floor slab poured on top<br />
of the structural slab!<br />
This Air Floor would cover up the<br />
shear heads so no tripping, no<br />
projections below the slab, no<br />
ducts…everybodies concerns are<br />
addressed.<br />
The Air Floor product was ‘+’<br />
shaped plastic vaults set on the<br />
floor slab and connected to supply<br />
air ducts in the walls.<br />
Where supply air was needed <strong>for</strong> in<br />
the room distribution, a slot was cut<br />
through the topping into the Air<br />
Floor to release supply air.



