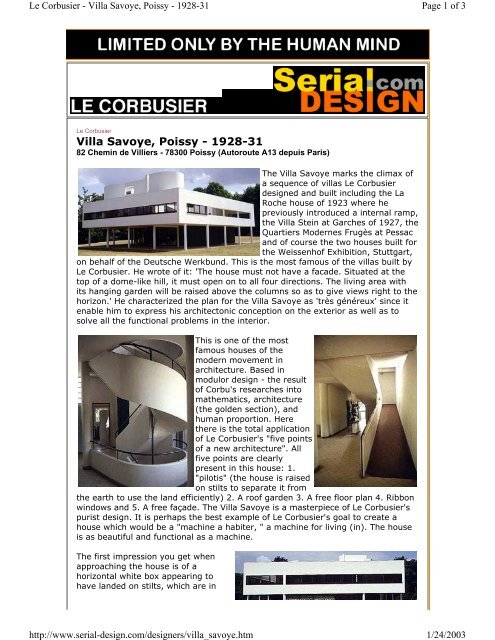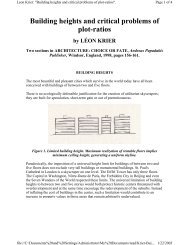Le Corbusier - Villa Savoye, Poissy - 1928-31 - FAMU SOA Home
Le Corbusier - Villa Savoye, Poissy - 1928-31 - FAMU SOA Home
Le Corbusier - Villa Savoye, Poissy - 1928-31 - FAMU SOA Home
You also want an ePaper? Increase the reach of your titles
YUMPU automatically turns print PDFs into web optimized ePapers that Google loves.
<strong>Le</strong> <strong>Corbusier</strong> - <strong>Villa</strong> <strong>Savoye</strong>, <strong>Poissy</strong> - <strong>1928</strong>-<strong>31</strong><br />
<strong>Le</strong> <strong>Corbusier</strong><br />
<strong>Villa</strong> <strong>Savoye</strong>, <strong>Poissy</strong> - <strong>1928</strong>-<strong>31</strong><br />
82 Chemin de Villiers - 78300 <strong>Poissy</strong> (Autoroute A13 depuis Paris)<br />
The <strong>Villa</strong> <strong>Savoye</strong> marks the climax of<br />
a sequence of villas <strong>Le</strong> <strong>Corbusier</strong><br />
designed and built including the La<br />
Roche house of 1923 where he<br />
previously introduced a internal ramp,<br />
the <strong>Villa</strong> Stein at Garches of 1927, the<br />
Quartiers Modernes Frugès at Pessac<br />
and of course the two houses built for<br />
the Weissenhof Exhibition, Stuttgart,<br />
on behalf of the Deutsche Werkbund. This is the most famous of the villas built by<br />
<strong>Le</strong> <strong>Corbusier</strong>. He wrote of it: 'The house must not have a facade. Situated at the<br />
top of a dome-like hill, it must open on to all four directions. The living area with<br />
its hanging garden will be raised above the columns so as to give views right to the<br />
horizon.' He characterized the plan for the <strong>Villa</strong> <strong>Savoye</strong> as 'très généreux' since it<br />
enable him to express his architectonic conception on the exterior as well as to<br />
solve all the functional problems in the interior.<br />
This is one of the most<br />
famous houses of the<br />
modern movement in<br />
architecture. Based in<br />
modulor design - the result<br />
of Corbu's researches into<br />
mathematics, architecture<br />
(the golden section), and<br />
human proportion. Here<br />
there is the total application<br />
of <strong>Le</strong> <strong>Corbusier</strong>'s "five points<br />
of a new architecture". All<br />
five points are clearly<br />
present in this house: 1.<br />
"pilotis" (the house is raised<br />
on stilts to separate it from<br />
the earth to use the land efficiently) 2. A roof garden 3. A free floor plan 4. Ribbon<br />
windows and 5. A free façade. The <strong>Villa</strong> <strong>Savoye</strong> is a masterpiece of <strong>Le</strong> <strong>Corbusier</strong>'s<br />
purist design. It is perhaps the best example of <strong>Le</strong> <strong>Corbusier</strong>'s goal to create a<br />
house which would be a "machine a habiter, " a machine for living (in). The house<br />
is as beautiful and functional as a machine.<br />
The first impression you get when<br />
approaching the house is of a<br />
horizontal white box appearing to<br />
have landed on stilts, which are in<br />
http://www.serial-design.com/designers/villa_savoye.htm<br />
Page 1 of 3<br />
1/24/2003
<strong>Le</strong> <strong>Corbusier</strong> - <strong>Villa</strong> <strong>Savoye</strong>, <strong>Poissy</strong> - <strong>1928</strong>-<strong>31</strong><br />
fact columns of reinforced concrete,<br />
the <strong>Villa</strong> <strong>Savoye</strong> offers a truly revolutionary way of living. The plan of the building<br />
is square, one of the ideal shapes which the architects so admired. Within this<br />
strict geometry, dynamic curved forms are added, like the staircase and the<br />
solarium on the roof screened by curved walls. Interlocking ribbon windows are<br />
repeated on all sides of the building providing openness and light.<br />
Visitors arriving by car from Paris parked out of sight<br />
in a garage and service area which are visible among<br />
the columns. The former being built on a curve to<br />
permit easy manoeuvring of cars into the parking<br />
space based on the turning radius of the 1927<br />
Citroen. This ground floor area contains the entrance<br />
and servants' quarters. Visitors entered the house<br />
though a glass box beneath the main floor, washed<br />
at a prominently located basin and then climbed the<br />
sloping ramp or spiral stairs, to the main<br />
living floor. This ramp begins at ground level<br />
and swings upwards through the house, it is<br />
the very spine of the plan, acting as a kind of<br />
conductor wire for what the architect has<br />
described as 'la promenade architecturale',<br />
connecting the activities taking place inside<br />
the house with those on the roof garden,<br />
with its plantings and architectural<br />
(sculptural) shapes.<br />
The whole structure is painted in pure<br />
color - white on the outside, a color<br />
with associations of newness, purity,<br />
simplicity, and health and planes of<br />
subtle colour in the interior open living<br />
areas. It also contains built-in furniture<br />
something <strong>Le</strong> <strong>Corbusier</strong> has explored<br />
in previous villas. One is never clear as<br />
to what is outdoors and what is<br />
indoors: the villa is a homage to light,<br />
and air, as well as a complex geometry<br />
and plan that can be quite baffling on first encounter. The <strong>Villa</strong> <strong>Savoye</strong> was the<br />
culmination of many years of design, and the basis for much of <strong>Le</strong> <strong>Corbusier</strong>'s later<br />
architecture. Although it looks severe in<br />
photographs, it is a complex and visually<br />
stimulating structure. As with his church of<br />
Notre Dame du Haute, Ronchamp, the<br />
building looks different from every angle.<br />
Although this villa was intended as a unique<br />
model, <strong>Le</strong> <strong>Corbusier</strong> always looked upon<br />
each one of his works as the prototype for a<br />
series. In deference to the principle of<br />
reproduction in series which was<br />
fundamental to his way of thinking, he<br />
proposed to use the <strong>Villa</strong> <strong>Savoye</strong> as the 'type' house for a building on a site on the<br />
outskirts of Buenos Aires.<br />
http://www.serial-design.com/designers/villa_savoye.htm<br />
Page 2 of 3<br />
1/24/2003
<strong>Le</strong> <strong>Corbusier</strong> - <strong>Villa</strong> <strong>Savoye</strong>, <strong>Poissy</strong> - <strong>1928</strong>-<strong>31</strong><br />
It is one of the cornerstones of modern architecture. Critics have stressed the<br />
cubistic quality of its architecture, but it would seem more interesting to examine<br />
how the general cubistic appearance of the house conceals, in its organization of<br />
space and more especially in its unfolding of a sequence of abstract surfaces and<br />
forms, an intention which can only derive from a rationalist (that is, geometrical<br />
and abstract) interpretation of the experiences of Purist painting.<br />
|Return to <strong>Le</strong> <strong>Corbusier</strong>| |Return to <strong>Le</strong> <strong>Corbusier</strong> Realisations|<br />
|Top of Page| |What's New to the Site?| |Search the Site| |<strong>Le</strong> <strong>Corbusier</strong> Books|<br />
© serial-design.com 2001<br />
http://www.serial-design.com/designers/villa_savoye.htm<br />
Page 3 of 3<br />
1/24/2003









